Front Door Design Ideas with Planked Wall Panelling
Refine by:
Budget
Sort by:Popular Today
101 - 120 of 143 photos
Item 1 of 3
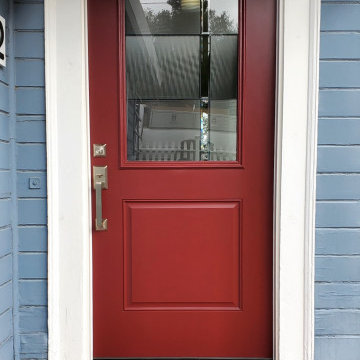
Newly installed pre-hung cabernet colored entry door from Therma-Tru with decorative glass insert and replacement door trim at Orinda job site.
Mid-sized modern front door in San Francisco with blue walls, brick floors, a single front door, a red front door, red floor and planked wall panelling.
Mid-sized modern front door in San Francisco with blue walls, brick floors, a single front door, a red front door, red floor and planked wall panelling.
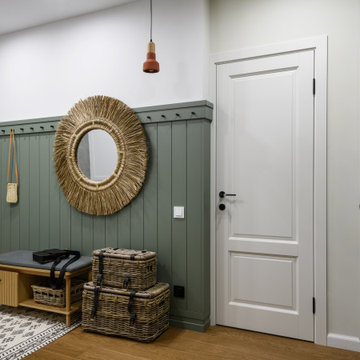
This is an example of a mid-sized scandinavian front door in Novosibirsk with white walls, medium hardwood floors, a single front door, a gray front door, brown floor and planked wall panelling.
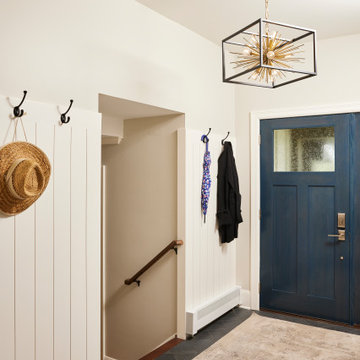
Entryway front door and District Slate Ceramic 6x48" tile flooring, shiplap wainscoting.
Design ideas for a mid-sized contemporary front door in Minneapolis with beige walls, ceramic floors, a single front door, a blue front door, grey floor and planked wall panelling.
Design ideas for a mid-sized contemporary front door in Minneapolis with beige walls, ceramic floors, a single front door, a blue front door, grey floor and planked wall panelling.
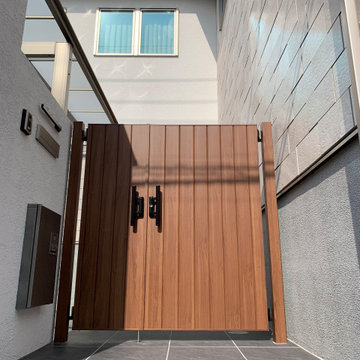
エクステリアの門扉は、玄関門扉に合わせて木調風門扉と致しました。
This is an example of a mid-sized modern front door in Tokyo with beige walls, porcelain floors, a double front door, a light wood front door, black floor and planked wall panelling.
This is an example of a mid-sized modern front door in Tokyo with beige walls, porcelain floors, a double front door, a light wood front door, black floor and planked wall panelling.
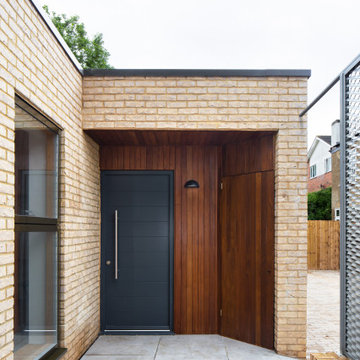
Recessed timber-paneled entrance to this contemporary home.
Design ideas for a mid-sized contemporary front door in London with ceramic floors, a single front door, a gray front door, grey floor, wood and planked wall panelling.
Design ideas for a mid-sized contemporary front door in London with ceramic floors, a single front door, a gray front door, grey floor, wood and planked wall panelling.
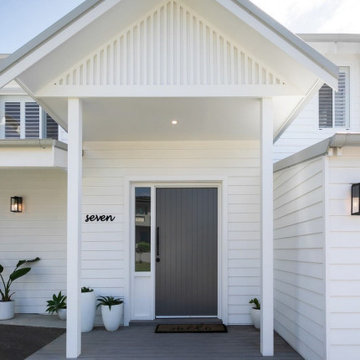
Inspiration for a front door in Wollongong with white walls, a single front door, a black front door, grey floor and planked wall panelling.
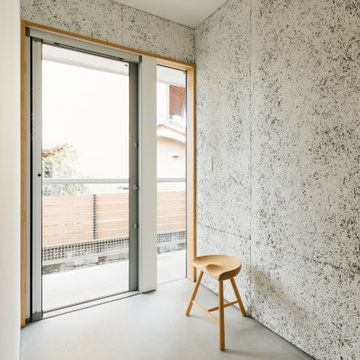
Front door in Other with white walls, concrete floors, a single front door, a metal front door, grey floor, wallpaper and planked wall panelling.
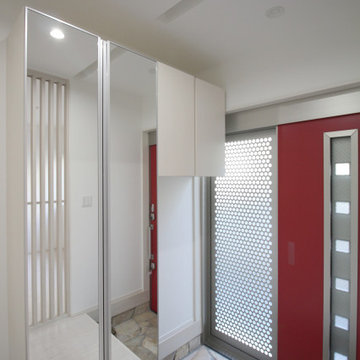
Design ideas for a small modern front door in Tokyo with white walls, terra-cotta floors, a sliding front door, a red front door, beige floor, wallpaper and planked wall panelling.
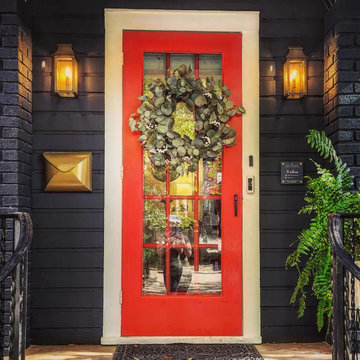
Fresh coat of paint on columns, wall and front door, added new lanterns and mailbox
Small traditional front door in Raleigh with black walls, concrete floors, a single front door, a red front door and planked wall panelling.
Small traditional front door in Raleigh with black walls, concrete floors, a single front door, a red front door and planked wall panelling.
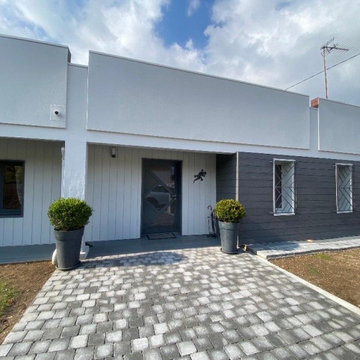
photo d'une maison après rénovation complète .
Au programme, isolation et embellissement de la maison avec un bardage éterclin pour un résultat plus tendance et dans le respect des rêgles d'urbanisme
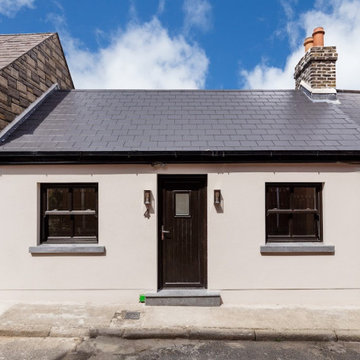
Design ideas for a small modern front door in Dublin with beige walls, light hardwood floors, a single front door, a black front door, grey floor and planked wall panelling.
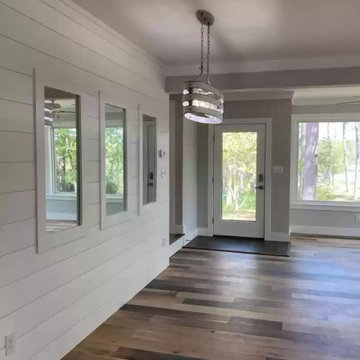
Design ideas for a country front door in Other with grey walls, laminate floors, a single front door, a white front door, brown floor and planked wall panelling.
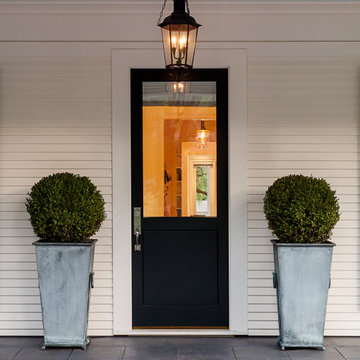
Originally a Sears and Roebuck kit house that was shipped out by train. The project included masonry, pool, woodwork, planting, veggie boxes and synthetic turf.
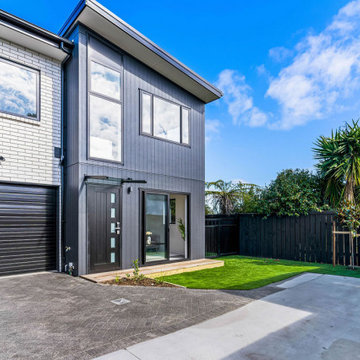
In response to the Housing crisis in Auckland, a new style of development emerged, and has continued to dominate the market ever since. In these photos we can see why, as they are aesthetic and fulfil a need! The gardens in developments vary a lot but in this case we opted for high grade artificial grasses and basic shrubs/grasses, so that the home owner would have more to play with, and more open space to enjoy on sunny days.

Entry prior to porch addition
Inspiration for a country front door with white walls, a single front door, a blue front door and planked wall panelling.
Inspiration for a country front door with white walls, a single front door, a blue front door and planked wall panelling.
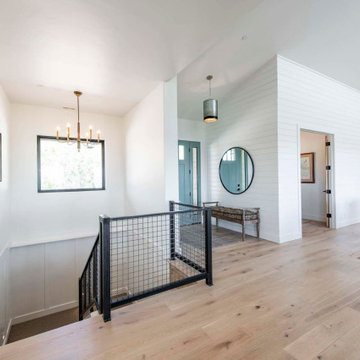
Fabulous mudroom with marble bench, checkered tile and fun pop of color
This is an example of a large front door in Salt Lake City with white walls, light hardwood floors, a single front door, a green front door, multi-coloured floor and planked wall panelling.
This is an example of a large front door in Salt Lake City with white walls, light hardwood floors, a single front door, a green front door, multi-coloured floor and planked wall panelling.
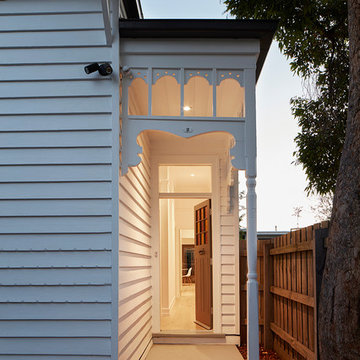
A view from the traditional Edwardian entry door to the hallway.
Inspiration for a mid-sized transitional front door in Melbourne with white walls, light hardwood floors, a single front door, a dark wood front door, brown floor and planked wall panelling.
Inspiration for a mid-sized transitional front door in Melbourne with white walls, light hardwood floors, a single front door, a dark wood front door, brown floor and planked wall panelling.
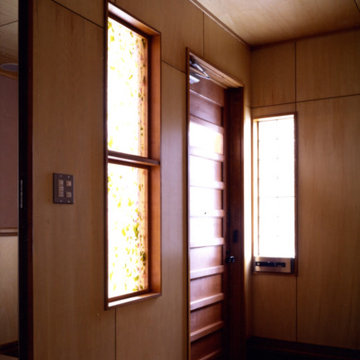
玄関の内観。玄関ドアは、オリジナルデザイン。左がステンドグラスで、右のガラスブロック最下段がポストの取り出し口。全館通して内装は、壁・天井ともシナ合板目透かし張りにクリア塗装がベースとなっている。
Inspiration for a mid-sized modern front door in Other with brown walls, light hardwood floors, a single front door, a dark wood front door, brown floor, timber and planked wall panelling.
Inspiration for a mid-sized modern front door in Other with brown walls, light hardwood floors, a single front door, a dark wood front door, brown floor, timber and planked wall panelling.
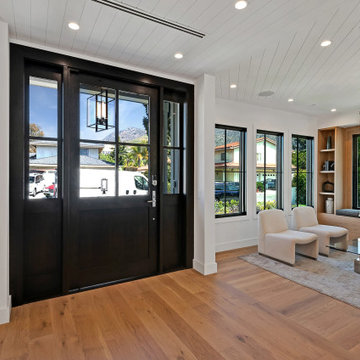
Country front door in Los Angeles with white walls, a black front door, brown floor, timber and planked wall panelling.
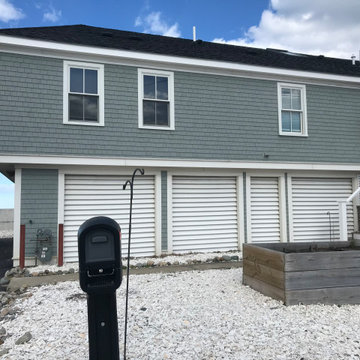
Streetview
Large front door with ceramic floors, a single front door, beige floor, exposed beam and planked wall panelling.
Large front door with ceramic floors, a single front door, beige floor, exposed beam and planked wall panelling.
Front Door Design Ideas with Planked Wall Panelling
6