Front Door Design Ideas with Planked Wall Panelling
Refine by:
Budget
Sort by:Popular Today
81 - 100 of 143 photos
Item 1 of 3
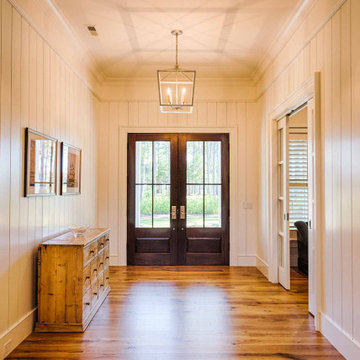
White oak floor, mahogany doors, and vertical shiplap walls.
This is an example of a front door in Other with light hardwood floors, a double front door, a dark wood front door, brown floor and planked wall panelling.
This is an example of a front door in Other with light hardwood floors, a double front door, a dark wood front door, brown floor and planked wall panelling.
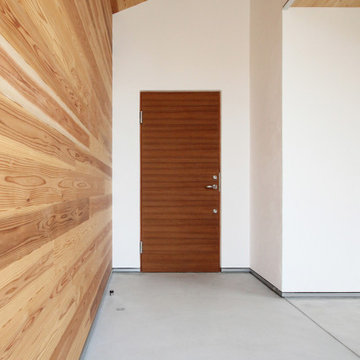
手塗りで仕上げた白い塗り壁と、アクセントウォールの木目の調和が美しい外観。塗り壁は割れに対して強い耐久性を持つため、美しさが長持ち。広い玄関ポーチは、ガーデニングや自転車のメンテナンス等、趣味に、遊びに、暮らしを彩る。
Photo of a front door in Other with brown walls, a single front door, a dark wood front door, grey floor, wood and planked wall panelling.
Photo of a front door in Other with brown walls, a single front door, a dark wood front door, grey floor, wood and planked wall panelling.
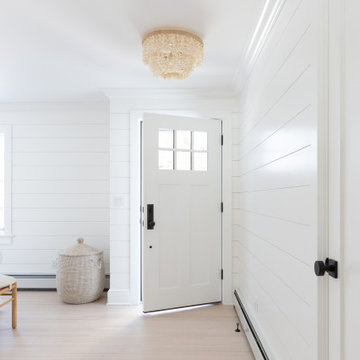
Design ideas for a large beach style front door in Other with white walls, slate floors, a white front door, beige floor and planked wall panelling.
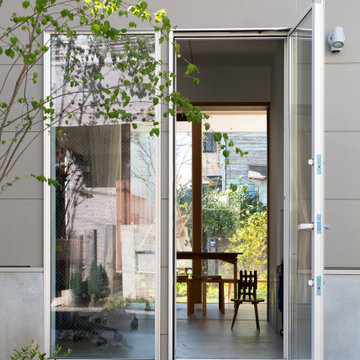
仕事が見える、北側エントランス
仕事場へ直接出入りでき、南側の庭まで視線が抜けます。
子どもたちが仕事に興味を持ってほしいという建て主の思いや、平日の日中に人通りのない路地の安全に貢献できることから、仕事をしている人が路地から見え、子どもたちの居場所とオープンな場所を仕事場としました。
写真:西川公朗
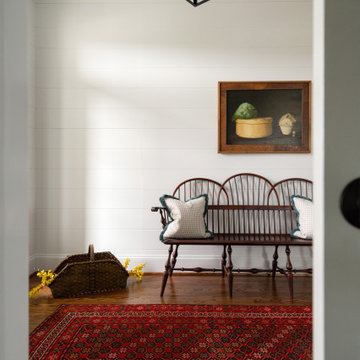
Large transitional front door in Philadelphia with white walls, dark hardwood floors, a single front door, a dark wood front door and planked wall panelling.
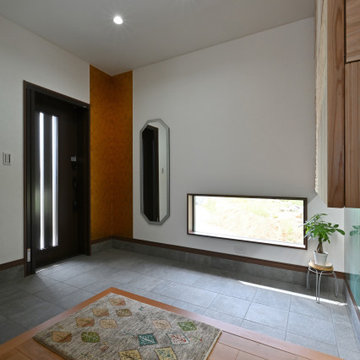
Mid-sized modern front door in Other with white walls, porcelain floors, a brown front door, grey floor, wallpaper and planked wall panelling.
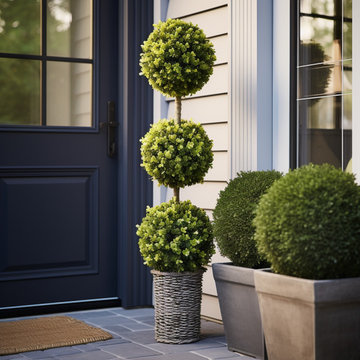
3rd Street Inn® offers the highest quality, most realistic, artificial foliage on the market today. 3rd Street Inn® Topiary Balls looks great while hanging, in planters, on mantels, as table centerpieces, and more. Our fake greenery looks great on walls, fences, and more!
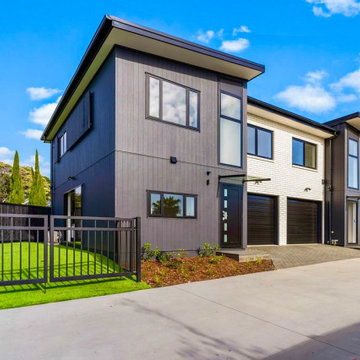
In response to the Housing crisis in Auckland, a new style of development emerged, and has continued to dominate the market ever since. In these photos we can see why, as they are aesthetic and fulfil a need! The gardens in developments vary a lot but in this case we opted for high grade artificial grasses and basic shrubs/grasses, so that the home owner would have more to play with, and more open space to enjoy on sunny days.

The brief for this grand old Taringa residence was to blur the line between old and new. We renovated the 1910 Queenslander, restoring the enclosed front sleep-out to the original balcony and designing a new split staircase as a nod to tradition, while retaining functionality to access the tiered front yard. We added a rear extension consisting of a new master bedroom suite, larger kitchen, and family room leading to a deck that overlooks a leafy surround. A new laundry and utility rooms were added providing an abundance of purposeful storage including a laundry chute connecting them.
Selection of materials, finishes and fixtures were thoughtfully considered so as to honour the history while providing modern functionality. Colour was integral to the design giving a contemporary twist on traditional colours.
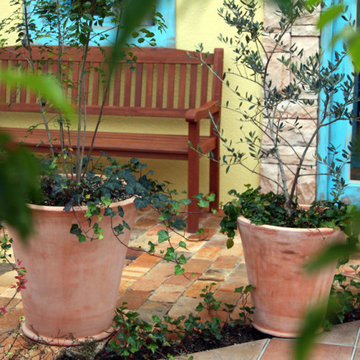
イタリアンレストランのエントランスです。レンガを敷設した舗装と豊かな植栽がレトロで明るい印象を与えます。ウエイティング用の木製ベンチがフォーカルポイントとなっています。
This is an example of a mid-sized mediterranean front door in Yokohama with yellow walls, brick floors, a sliding front door, a blue front door, multi-coloured floor and planked wall panelling.
This is an example of a mid-sized mediterranean front door in Yokohama with yellow walls, brick floors, a sliding front door, a blue front door, multi-coloured floor and planked wall panelling.
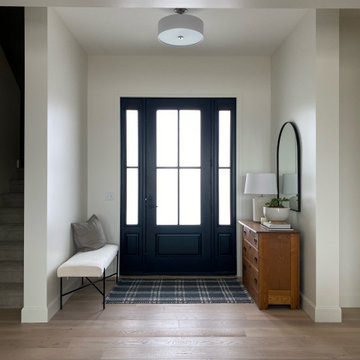
Laguna Oak Hardwood – The Alta Vista Hardwood Flooring Collection is a return to vintage European Design. These beautiful classic and refined floors are crafted out of French White Oak, a premier hardwood species that has been used for everything from flooring to shipbuilding over the centuries due to its stability.
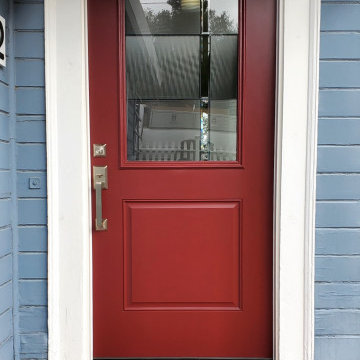
Newly installed pre-hung cabernet colored entry door from Therma-Tru with decorative glass insert and replacement door trim at Orinda job site.
Mid-sized modern front door in San Francisco with blue walls, brick floors, a single front door, a red front door, red floor and planked wall panelling.
Mid-sized modern front door in San Francisco with blue walls, brick floors, a single front door, a red front door, red floor and planked wall panelling.
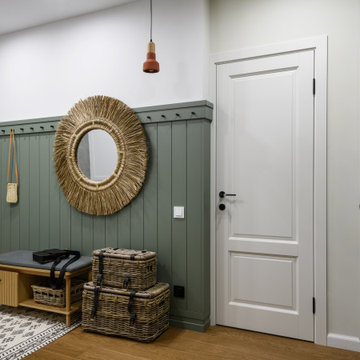
This is an example of a mid-sized scandinavian front door in Novosibirsk with white walls, medium hardwood floors, a single front door, a gray front door, brown floor and planked wall panelling.
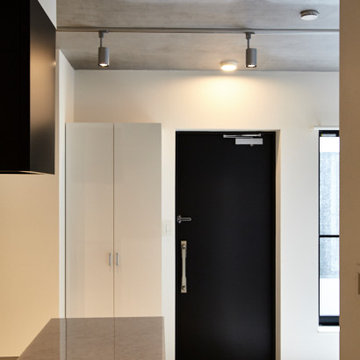
Design ideas for a small contemporary front door in Tokyo with white walls, marble floors, a single front door, a black front door, beige floor, exposed beam and planked wall panelling.
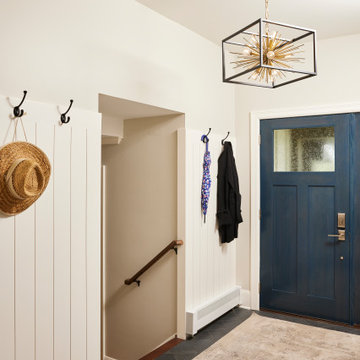
Entryway front door and District Slate Ceramic 6x48" tile flooring, shiplap wainscoting.
Design ideas for a mid-sized contemporary front door in Minneapolis with beige walls, ceramic floors, a single front door, a blue front door, grey floor and planked wall panelling.
Design ideas for a mid-sized contemporary front door in Minneapolis with beige walls, ceramic floors, a single front door, a blue front door, grey floor and planked wall panelling.
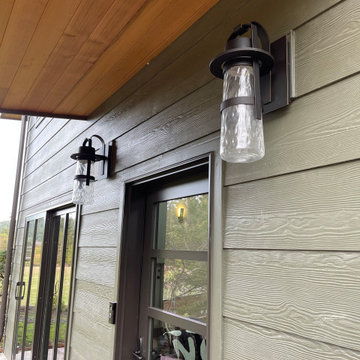
The new entry addition sports Humbarton Forge Sconces leading to a nw interior stairway connecting the main level on the 2nd floor. There used to be an exterior stair that rotted. Interior shots to follow.
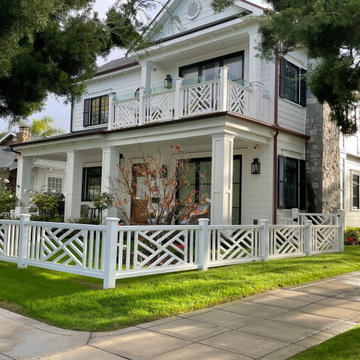
Welcome to The Cottages of Coronado by Flagg Coastal Homes
This is an example of a mid-sized beach style front door in San Diego with white walls, ceramic floors, a dutch front door, a medium wood front door, grey floor, coffered and planked wall panelling.
This is an example of a mid-sized beach style front door in San Diego with white walls, ceramic floors, a dutch front door, a medium wood front door, grey floor, coffered and planked wall panelling.
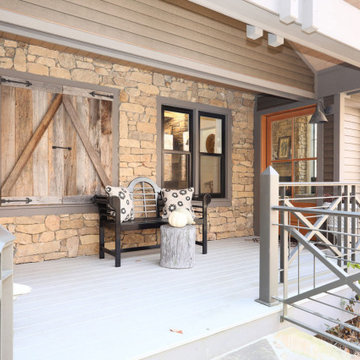
Dated contemporary mountain home given mountain craftsman detailing in whole house renovation with new front porch and architectural details.
Inspiration for a mid-sized arts and crafts front door in Charlotte with beige walls, dark hardwood floors, a single front door, a medium wood front door, brown floor, timber and planked wall panelling.
Inspiration for a mid-sized arts and crafts front door in Charlotte with beige walls, dark hardwood floors, a single front door, a medium wood front door, brown floor, timber and planked wall panelling.
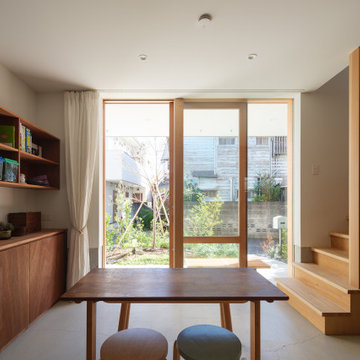
縁側テラスから庭へ繋がる、多目的な土間
1階は庭に開放できる土間空間としました。土間は玄関、接客スペース、工作室などを兼ねる多目的なスペースで、2階のプライベートなリビングに対してオープンな第二のリビングスペースとなります。
写真:西川公朗
Inspiration for a mid-sized modern front door in Tokyo with white walls, concrete floors, a sliding front door, a medium wood front door, white floor, timber and planked wall panelling.
Inspiration for a mid-sized modern front door in Tokyo with white walls, concrete floors, a sliding front door, a medium wood front door, white floor, timber and planked wall panelling.
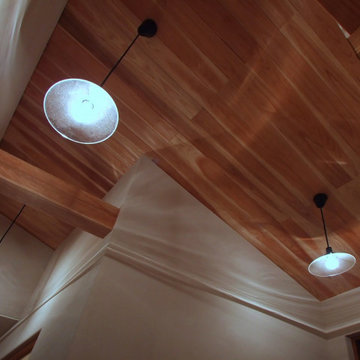
玄関の天井
Photo of a modern front door in Other with white walls, light hardwood floors, a single front door, a dark wood front door, wood and planked wall panelling.
Photo of a modern front door in Other with white walls, light hardwood floors, a single front door, a dark wood front door, wood and planked wall panelling.
Front Door Design Ideas with Planked Wall Panelling
5