Front Door Design Ideas with Planked Wall Panelling
Refine by:
Budget
Sort by:Popular Today
121 - 140 of 143 photos
Item 1 of 3
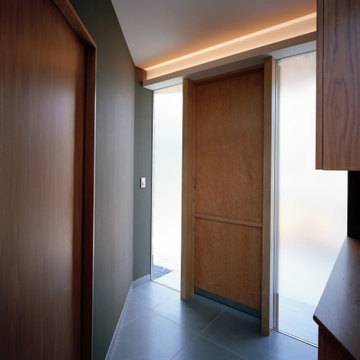
Modern front door with planked wall panelling, brown walls, slate floors, a single front door, a medium wood front door, black floor and timber.
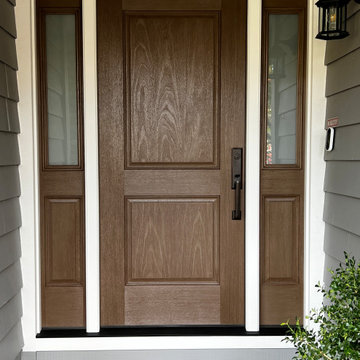
Newly installed single prehung door with 2 sidelights. Beautifully finished with a driftwood stain and bronze hardware.
Mid-sized modern front door in San Francisco with concrete floors, a single front door, a dark wood front door and planked wall panelling.
Mid-sized modern front door in San Francisco with concrete floors, a single front door, a dark wood front door and planked wall panelling.
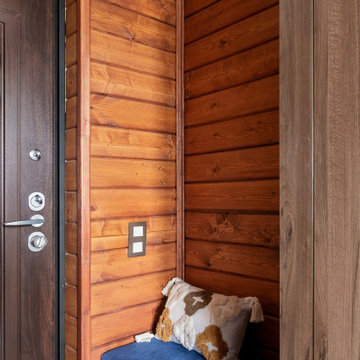
Красивый интерьер квартиры в аренду, выполненный в морском стиле.
Стены оформлены тонированной вагонкой и имеют красноватый оттенок. Особый шарм придает этой квартире стилизованная мебель и светильники - все напоминает нам уютную каюту.
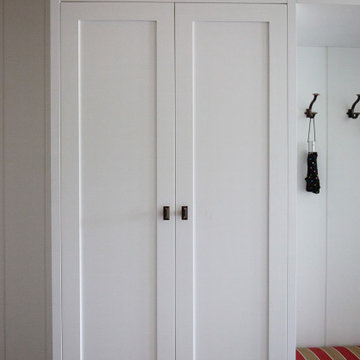
Project Number: MS01004
Design/Manufacturer/Installer: Marquis Fine Cabinetry
Collection: Classico
Finishes: Designer White
Features: Hardware Knobs, Adjustable Legs/Soft Close (Standard)
Cabinet/Drawer Extra Options: Dovetail Drawer Box

Giraffe entry door with Vietnamese entry "dong." Tropical garden leads through entry into open vaulted living area.
Photo of a small beach style front door in Sunshine Coast with white walls, light hardwood floors, a double front door, a dark wood front door, brown floor, vaulted and planked wall panelling.
Photo of a small beach style front door in Sunshine Coast with white walls, light hardwood floors, a double front door, a dark wood front door, brown floor, vaulted and planked wall panelling.
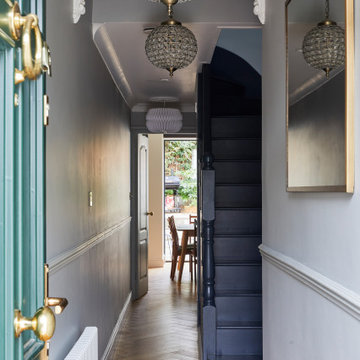
Design ideas for a small traditional front door in London with grey walls, medium hardwood floors, a single front door, a green front door, white floor, coffered and planked wall panelling.
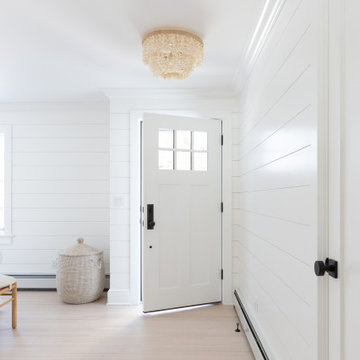
Design ideas for a large beach style front door in Other with white walls, slate floors, a white front door, beige floor and planked wall panelling.
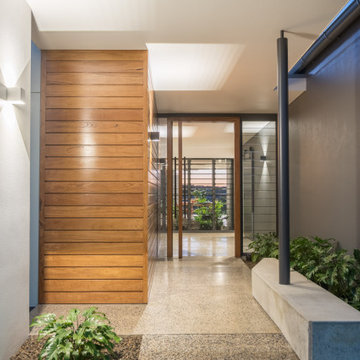
The timber front door proclaims the entry, whilst louvre windows filter the breeze through the home. The living areas remain private, whilst public areas are visible and inviting.
A bespoke entry bench provides a space to pause before entering the home.
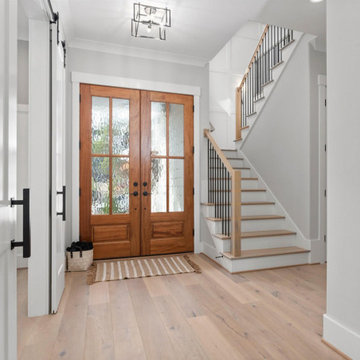
Hawthorne Oak – The Novella Hardwood Collection feature our slice-cut style, with boards that have been lightly sculpted by hand, with detailed coloring. This versatile collection was designed to fit any design scheme and compliment any lifestyle.
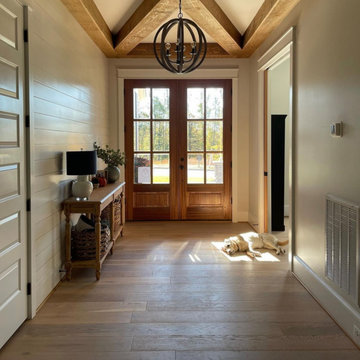
Laguna Oak Hardwood – The Alta Vista Hardwood Flooring Collection is a return to vintage European Design. These beautiful classic and refined floors are crafted out of French White Oak, a premier hardwood species that has been used for everything from flooring to shipbuilding over the centuries due to its stability.
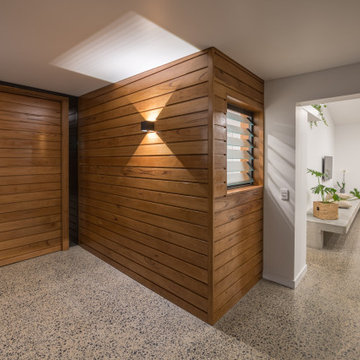
The oversize pivot door secures the home, whilst louvres allow breezes to filter through. The home feels spacious and well lit, contrasting to the dark evening outside.
Smooth polished concrete with an exposed aggregate leads you into the home.
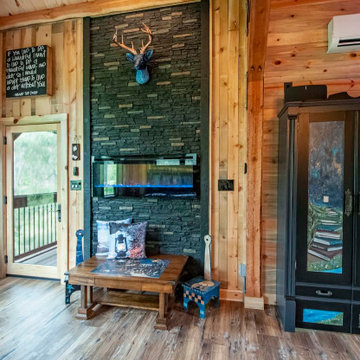
Rustic post and beam cabin interior entryway with vaulted ceilings and exposed beams.
Country front door in Other with medium hardwood floors, a single front door, a glass front door, brown floor, vaulted and planked wall panelling.
Country front door in Other with medium hardwood floors, a single front door, a glass front door, brown floor, vaulted and planked wall panelling.
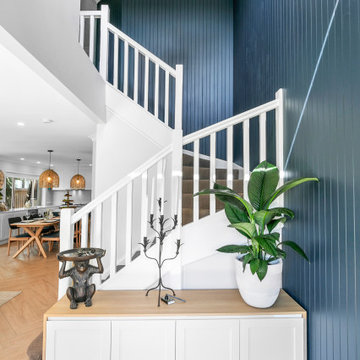
The brief for this home was to create a warm inviting space that suited it's beachside location. Our client loves to cook so an open plan kitchen with a space for her grandchildren to play was at the top of the list. Key features used in this open plan design were warm floorboard tiles in a herringbone pattern, navy horizontal shiplap feature wall, custom joinery in entry, living and children's play area, rattan pendant lighting, marble, navy and white open plan kitchen.
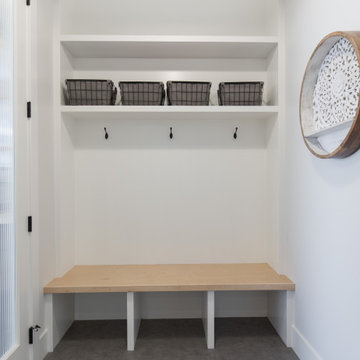
We are extremely proud of this client home as it was done during the 1st shutdown in 2020 while working remotely! Working with our client closely, we completed all of their selections on time for their builder, Broadview Homes.
Combining contemporary finishes with warm greys and light woods make this home a blend of comfort and style. The white clean lined hoodfan by Hammersmith, and the floating maple open shelves by Woodcraft Kitchens create a natural elegance. The black accents and contemporary lighting by Cartwright Lighting make a statement throughout the house.
We love the central staircase, the grey grounding cabinetry, and the brightness throughout the home. This home is a showstopper, and we are so happy to be a part of the amazing team!
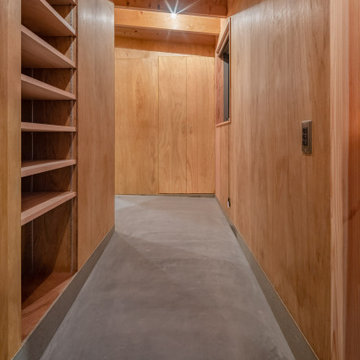
This is an example of a mid-sized modern front door in Other with brown walls, concrete floors, a single front door, a light wood front door, grey floor, exposed beam and planked wall panelling.
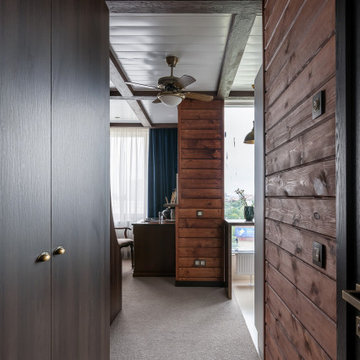
Красивый интерьер квартиры в аренду, выполненный в морском стиле.
Стены оформлены тонированной вагонкой и имеют красноватый оттенок. Особый шарм придает этой квартире стилизованная мебель и светильники - все напоминает нам уютную каюту.
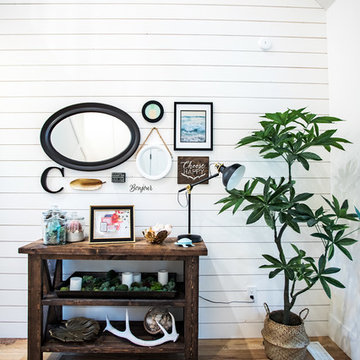
Photos by Brice Ferre
This is an example of a mid-sized traditional front door in Vancouver with slate floors, black floor and planked wall panelling.
This is an example of a mid-sized traditional front door in Vancouver with slate floors, black floor and planked wall panelling.
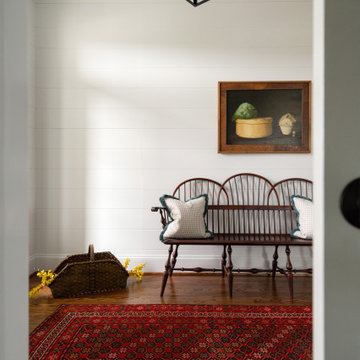
Large transitional front door in Philadelphia with white walls, dark hardwood floors, a single front door, a dark wood front door and planked wall panelling.
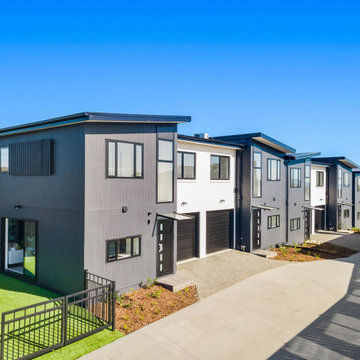
In response to the Housing crisis in Auckland, a new style of development emerged, and has continued to dominate the market ever since. In these photos we can see why, as they are aesthetic and fulfil a need! The gardens in developments vary a lot but in this case we opted for high grade artificial grasses and basic shrubs/grasses, so that the home owner would have more to play with, and more open space to enjoy on sunny days.
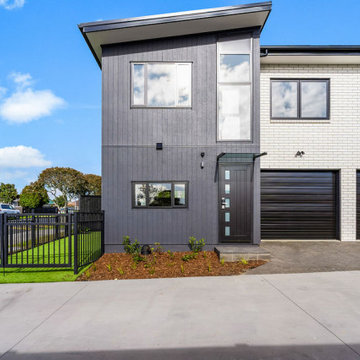
In response to the Housing crisis in Auckland, a new style of development emerged, and has continued to dominate the market ever since. In these photos we can see why, as they are aesthetic and fulfil a need! The gardens in developments vary a lot but in this case we opted for high grade artificial grasses and basic shrubs/grasses, so that the home owner would have more to play with, and more open space to enjoy on sunny days.
Front Door Design Ideas with Planked Wall Panelling
7