Galley Kitchen with Cement Tile Splashback Design Ideas
Refine by:
Budget
Sort by:Popular Today
101 - 120 of 2,179 photos
Item 1 of 3
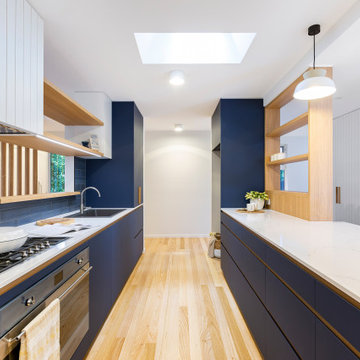
Design ideas for a mid-sized contemporary galley kitchen pantry in Canberra - Queanbeyan with a drop-in sink, blue cabinets, quartz benchtops, blue splashback, cement tile splashback, stainless steel appliances, medium hardwood floors and white benchtop.
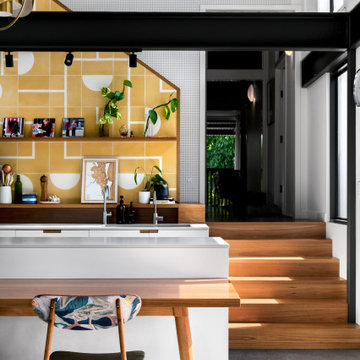
Mid-sized eclectic galley eat-in kitchen in Brisbane with an undermount sink, white cabinets, quartz benchtops, yellow splashback, cement tile splashback, white appliances, concrete floors, with island, grey floor, white benchtop and exposed beam.
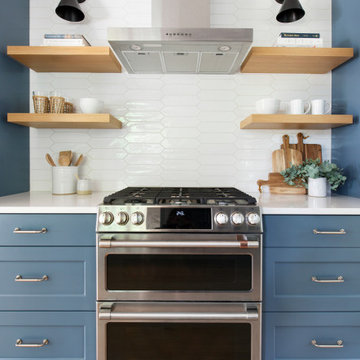
Relocating to Portland, Oregon from California, this young family immediately hired Amy to redesign their newly purchased home to better fit their needs. The project included updating the kitchen, hall bath, and adding an en suite to their master bedroom. Removing a wall between the kitchen and dining allowed for additional counter space and storage along with improved traffic flow and increased natural light to the heart of the home. This galley style kitchen is focused on efficiency and functionality through custom cabinets with a pantry boasting drawer storage topped with quartz slab for durability, pull-out storage accessories throughout, deep drawers, and a quartz topped coffee bar/ buffet facing the dining area. The master bath and hall bath were born out of a single bath and a closet. While modest in size, the bathrooms are filled with functionality and colorful design elements. Durable hex shaped porcelain tiles compliment the blue vanities topped with white quartz countertops. The shower and tub are both tiled in handmade ceramic tiles, bringing much needed texture and movement of light to the space. The hall bath is outfitted with a toe-kick pull-out step for the family’s youngest member!
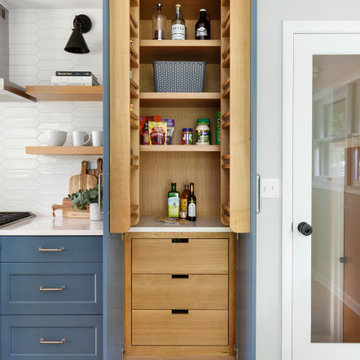
Relocating to Portland, Oregon from California, this young family immediately hired Amy to redesign their newly purchased home to better fit their needs. The project included updating the kitchen, hall bath, and adding an en suite to their master bedroom. Removing a wall between the kitchen and dining allowed for additional counter space and storage along with improved traffic flow and increased natural light to the heart of the home. This galley style kitchen is focused on efficiency and functionality through custom cabinets with a pantry boasting drawer storage topped with quartz slab for durability, pull-out storage accessories throughout, deep drawers, and a quartz topped coffee bar/ buffet facing the dining area. The master bath and hall bath were born out of a single bath and a closet. While modest in size, the bathrooms are filled with functionality and colorful design elements. Durable hex shaped porcelain tiles compliment the blue vanities topped with white quartz countertops. The shower and tub are both tiled in handmade ceramic tiles, bringing much needed texture and movement of light to the space. The hall bath is outfitted with a toe-kick pull-out step for the family’s youngest member!
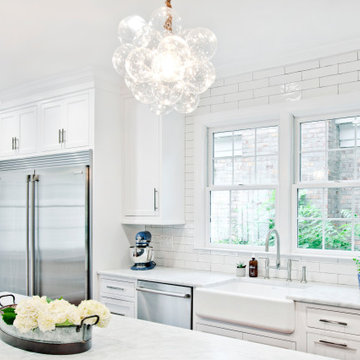
Expansive country galley open plan kitchen in Nashville with a farmhouse sink, beaded inset cabinets, white cabinets, marble benchtops, white splashback, cement tile splashback, stainless steel appliances, medium hardwood floors, with island, brown floor and white benchtop.
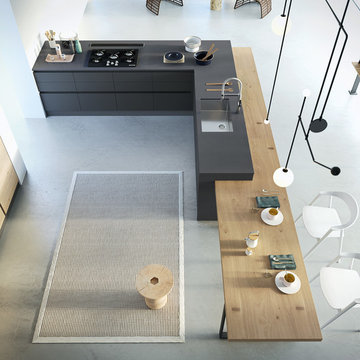
Mid-sized modern galley open plan kitchen in Austin with flat-panel cabinets, cement tile splashback, panelled appliances, with island, a drop-in sink, light wood cabinets, wood benchtops, white splashback, cement tiles, grey floor and grey benchtop.
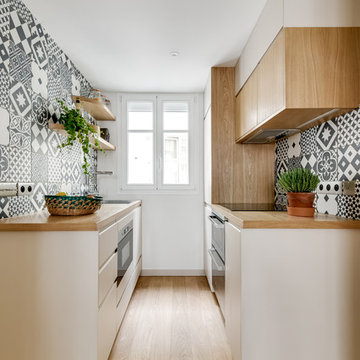
shoootin
This is an example of a scandinavian galley kitchen in Paris with flat-panel cabinets, white cabinets, wood benchtops, multi-coloured splashback, cement tile splashback, black appliances, light hardwood floors, no island and beige floor.
This is an example of a scandinavian galley kitchen in Paris with flat-panel cabinets, white cabinets, wood benchtops, multi-coloured splashback, cement tile splashback, black appliances, light hardwood floors, no island and beige floor.
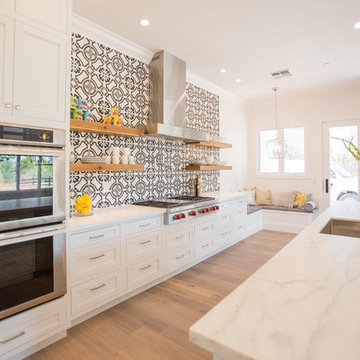
Lovely transitional style custom home in Scottsdale, Arizona. The high ceilings, skylights, white cabinetry, and medium wood tones create a light and airy feeling throughout the home. The aesthetic gives a nod to contemporary design and has a sophisticated feel but is also very inviting and warm. In part this was achieved by the incorporation of varied colors, styles, and finishes on the fixtures, tiles, and accessories. The look was further enhanced by the juxtapositional use of black and white to create visual interest and make it fun. Thoughtfully designed and built for real living and indoor/ outdoor entertainment.
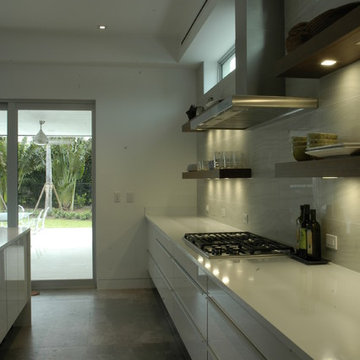
Rob Bramhall
Design ideas for a mid-sized modern galley eat-in kitchen in Miami with an undermount sink, open cabinets, white cabinets, quartzite benchtops, white splashback, cement tile splashback, white appliances, porcelain floors and with island.
Design ideas for a mid-sized modern galley eat-in kitchen in Miami with an undermount sink, open cabinets, white cabinets, quartzite benchtops, white splashback, cement tile splashback, white appliances, porcelain floors and with island.
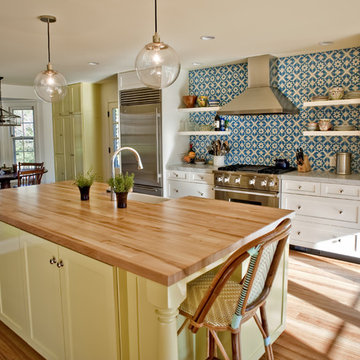
Photo by Andrew Hyslop
Inspiration for a large traditional galley kitchen in Louisville with a farmhouse sink, shaker cabinets, white cabinets, wood benchtops, blue splashback, cement tile splashback, stainless steel appliances, light hardwood floors and with island.
Inspiration for a large traditional galley kitchen in Louisville with a farmhouse sink, shaker cabinets, white cabinets, wood benchtops, blue splashback, cement tile splashback, stainless steel appliances, light hardwood floors and with island.
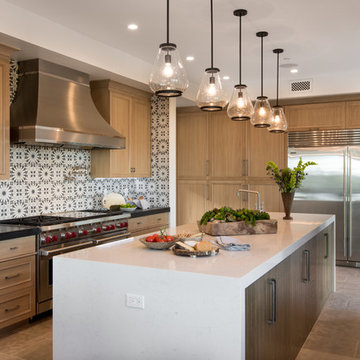
A combination of stain finishes and textures along with the waterfall island bring interest to this gorgeous kitchen. Photos by: Rod Foster
Inspiration for an expansive beach style galley open plan kitchen in Orange County with a drop-in sink, flat-panel cabinets, light wood cabinets, quartz benchtops, blue splashback, cement tile splashback, stainless steel appliances, limestone floors and with island.
Inspiration for an expansive beach style galley open plan kitchen in Orange County with a drop-in sink, flat-panel cabinets, light wood cabinets, quartz benchtops, blue splashback, cement tile splashback, stainless steel appliances, limestone floors and with island.
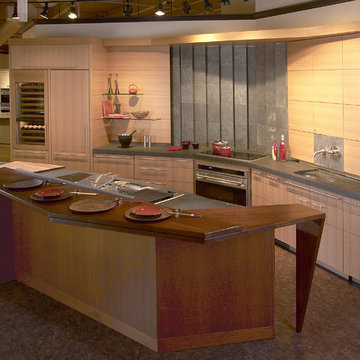
Stunning Asian-inspired kitchen featuring Sub-Zero and Wolf appliances, light wood cabinetry, Wolf convection ovens, Wolf warming drawers, Sub-Zero refrigeration, Sub-Zero wine storage, countertop deep fryer, steamer, griddle and more. See this kitchen and test drive the appliances at Clarke in Milford, MA, right off Route 495. http://www.clarkecorp.com.
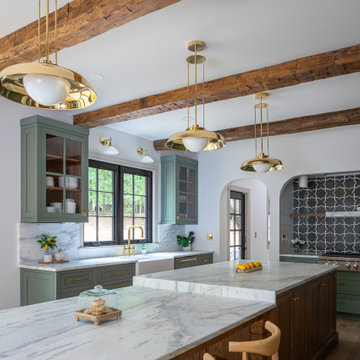
Large traditional galley open plan kitchen in Raleigh with a farmhouse sink, shaker cabinets, green cabinets, quartzite benchtops, green splashback, cement tile splashback, stainless steel appliances, medium hardwood floors, with island, brown floor, white benchtop and exposed beam.
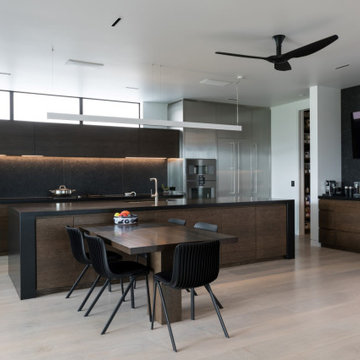
Inspiration for a large modern galley eat-in kitchen in Other with a double-bowl sink, beaded inset cabinets, dark wood cabinets, solid surface benchtops, black splashback, cement tile splashback, stainless steel appliances, light hardwood floors, with island, beige floor and black benchtop.
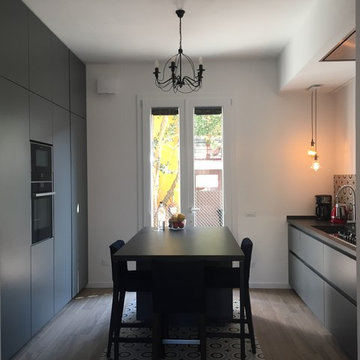
vista complessiva
Mid-sized midcentury galley open plan kitchen in Other with an undermount sink, flat-panel cabinets, black cabinets, quartzite benchtops, cement tile splashback, stainless steel appliances, ceramic floors, with island and black benchtop.
Mid-sized midcentury galley open plan kitchen in Other with an undermount sink, flat-panel cabinets, black cabinets, quartzite benchtops, cement tile splashback, stainless steel appliances, ceramic floors, with island and black benchtop.
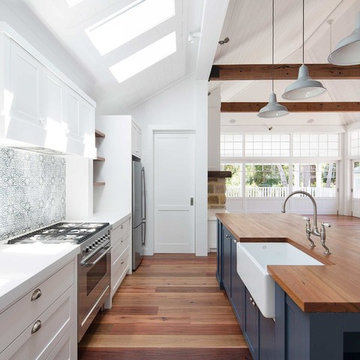
Hamptons Style beach house designed and built by Stritt Design and Construction. Hamptons meets farmhouse style kitchen. Timber bench top with white and navy blue cabinetry. Antique kitchen pendant lights.
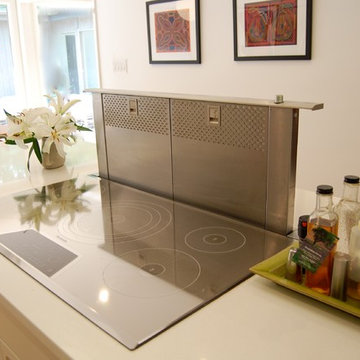
This project converted an existing single car garage into a modern kitchen in a MCM house.
Photo of a mid-sized modern galley eat-in kitchen in Raleigh with a farmhouse sink, flat-panel cabinets, grey cabinets, quartz benchtops, grey splashback, cement tile splashback, stainless steel appliances, light hardwood floors and with island.
Photo of a mid-sized modern galley eat-in kitchen in Raleigh with a farmhouse sink, flat-panel cabinets, grey cabinets, quartz benchtops, grey splashback, cement tile splashback, stainless steel appliances, light hardwood floors and with island.
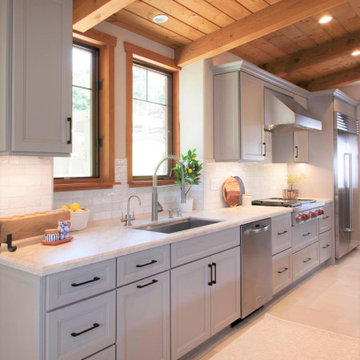
We re-designed a rustic lodge home for a client that moved from The Bay Area. This home needed a refresh to take out some of the abundance of lodge feeling and wood. We balanced the space with painted cabinets that complimented the wood beam ceiling. Our client said it best - Bonnie’s design of our kitchen and fireplace beautifully transformed our 14-year old custom home, taking it from a dysfunctional rustic and outdated look to a beautiful cozy and comfortable style.
Design and Cabinetry Signature Designs Kitchen Bath
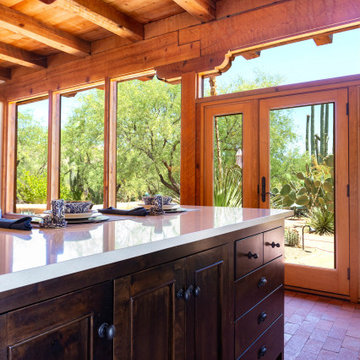
Inspiration for a small country galley kitchen in Phoenix with an undermount sink, shaker cabinets, dark wood cabinets, quartz benchtops, multi-coloured splashback, cement tile splashback, stainless steel appliances, brick floors, with island, beige benchtop and wood.
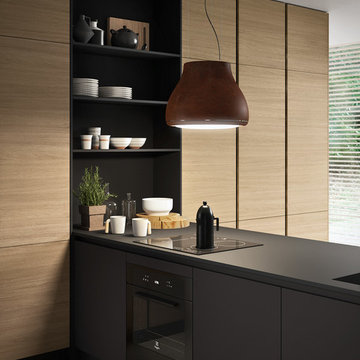
Mid-sized modern galley open plan kitchen in Austin with flat-panel cabinets, cement tile splashback, panelled appliances, with island, a drop-in sink, light wood cabinets, wood benchtops, white splashback, cement tiles, grey floor and grey benchtop.
Galley Kitchen with Cement Tile Splashback Design Ideas
6