Galley Kitchen with Concrete Floors Design Ideas
Refine by:
Budget
Sort by:Popular Today
81 - 100 of 5,770 photos
Item 1 of 3
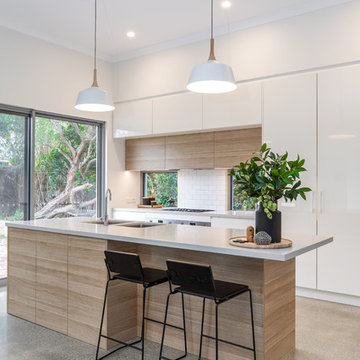
Art Department Creative
Inspiration for a mid-sized contemporary galley kitchen pantry in Adelaide with an undermount sink, flat-panel cabinets, light wood cabinets, quartz benchtops, white splashback, subway tile splashback, stainless steel appliances, concrete floors, with island, grey floor and grey benchtop.
Inspiration for a mid-sized contemporary galley kitchen pantry in Adelaide with an undermount sink, flat-panel cabinets, light wood cabinets, quartz benchtops, white splashback, subway tile splashback, stainless steel appliances, concrete floors, with island, grey floor and grey benchtop.
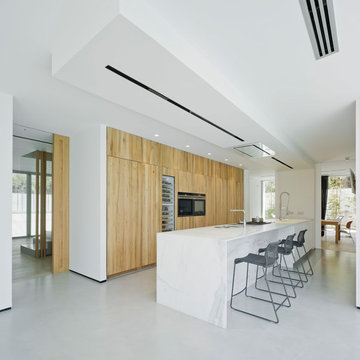
Fotos David Frutos. Todos los derechos reservados.
Inspiration for a large modern galley kitchen in Other with flat-panel cabinets, medium wood cabinets, black appliances, concrete floors, grey floor and with island.
Inspiration for a large modern galley kitchen in Other with flat-panel cabinets, medium wood cabinets, black appliances, concrete floors, grey floor and with island.
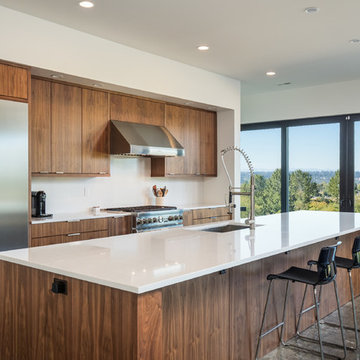
STOCKHOLM | Walnut | Natural
Contemporary galley kitchen in Seattle with flat-panel cabinets, medium wood cabinets, concrete floors, an undermount sink, stainless steel appliances, with island and grey floor.
Contemporary galley kitchen in Seattle with flat-panel cabinets, medium wood cabinets, concrete floors, an undermount sink, stainless steel appliances, with island and grey floor.
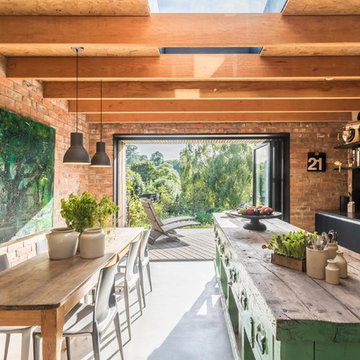
Modern rustic kitchen addition to a former miner's cottage. Coal black units and industrial materials reference the mining heritage of the area.
design storey architects
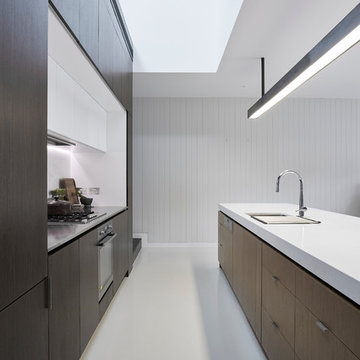
Fraser Marsden
Design ideas for a mid-sized contemporary galley eat-in kitchen in Melbourne with an undermount sink, flat-panel cabinets, brown cabinets, solid surface benchtops, white splashback, stone slab splashback, stainless steel appliances, concrete floors and with island.
Design ideas for a mid-sized contemporary galley eat-in kitchen in Melbourne with an undermount sink, flat-panel cabinets, brown cabinets, solid surface benchtops, white splashback, stone slab splashback, stainless steel appliances, concrete floors and with island.
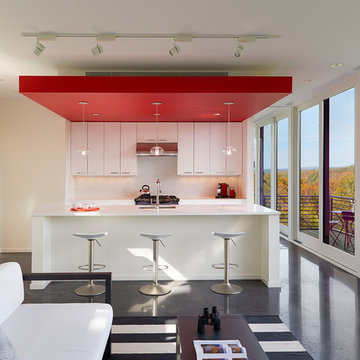
Kitchen with dropped red ceiling.
Anice Hoachlander, Hoachlander Davis Photography LLC
Mid-sized contemporary galley open plan kitchen in DC Metro with flat-panel cabinets, white cabinets, with island, an undermount sink, white splashback, concrete floors, quartzite benchtops, glass tile splashback, stainless steel appliances and black floor.
Mid-sized contemporary galley open plan kitchen in DC Metro with flat-panel cabinets, white cabinets, with island, an undermount sink, white splashback, concrete floors, quartzite benchtops, glass tile splashback, stainless steel appliances and black floor.
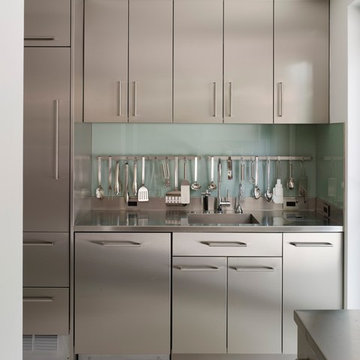
Design ideas for a mid-sized contemporary galley eat-in kitchen in Miami with an integrated sink, flat-panel cabinets, stainless steel cabinets, stainless steel benchtops, glass sheet splashback, with island, stainless steel appliances and concrete floors.
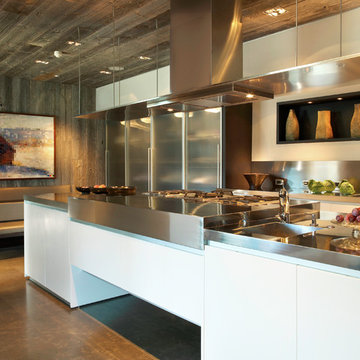
Jason Dewey
Design ideas for a mid-sized contemporary galley eat-in kitchen in Denver with an integrated sink, metal splashback, flat-panel cabinets, stainless steel benchtops, stainless steel appliances, concrete floors, with island and brown floor.
Design ideas for a mid-sized contemporary galley eat-in kitchen in Denver with an integrated sink, metal splashback, flat-panel cabinets, stainless steel benchtops, stainless steel appliances, concrete floors, with island and brown floor.
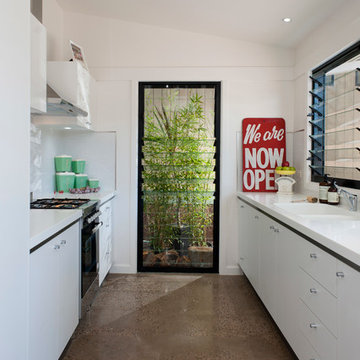
-Designed by Sketch Interiors & Design
-Photographed by Claudine Thornton Photography
Photo of a contemporary galley kitchen in Sydney with an integrated sink, mosaic tile splashback and concrete floors.
Photo of a contemporary galley kitchen in Sydney with an integrated sink, mosaic tile splashback and concrete floors.

Weather House is a bespoke home for a young, nature-loving family on a quintessentially compact Northcote block.
Our clients Claire and Brent cherished the character of their century-old worker's cottage but required more considered space and flexibility in their home. Claire and Brent are camping enthusiasts, and in response their house is a love letter to the outdoors: a rich, durable environment infused with the grounded ambience of being in nature.
From the street, the dark cladding of the sensitive rear extension echoes the existing cottage!s roofline, becoming a subtle shadow of the original house in both form and tone. As you move through the home, the double-height extension invites the climate and native landscaping inside at every turn. The light-bathed lounge, dining room and kitchen are anchored around, and seamlessly connected to, a versatile outdoor living area. A double-sided fireplace embedded into the house’s rear wall brings warmth and ambience to the lounge, and inspires a campfire atmosphere in the back yard.
Championing tactility and durability, the material palette features polished concrete floors, blackbutt timber joinery and concrete brick walls. Peach and sage tones are employed as accents throughout the lower level, and amplified upstairs where sage forms the tonal base for the moody main bedroom. An adjacent private deck creates an additional tether to the outdoors, and houses planters and trellises that will decorate the home’s exterior with greenery.
From the tactile and textured finishes of the interior to the surrounding Australian native garden that you just want to touch, the house encapsulates the feeling of being part of the outdoors; like Claire and Brent are camping at home. It is a tribute to Mother Nature, Weather House’s muse.
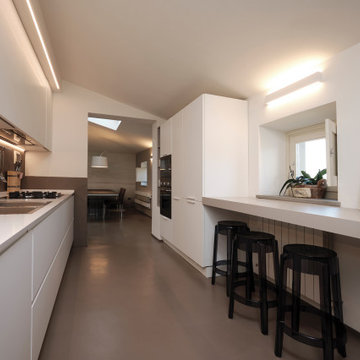
Vista della cucina moderna, minimale e total white. Solo il rivestimento del paraspruzzi e del pavimento è color tortora rosato ed è in resina epossidica molto resistente. I pensili alti arrivano fino a soffitto. Strip led incassate nel cartongesso e nella mobilia caratterizzano l'ambiente.
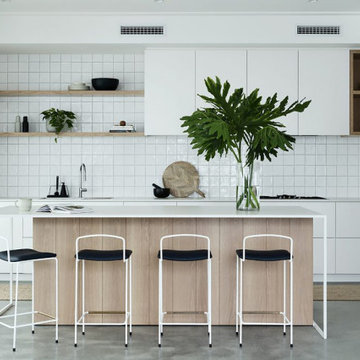
This is an example of a beach style galley kitchen in Perth with an undermount sink, flat-panel cabinets, white cabinets, white splashback, concrete floors, with island, grey floor and white benchtop.
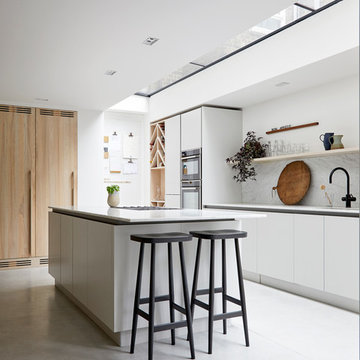
Anna Stathaki
Large contemporary galley open plan kitchen in London with an integrated sink, flat-panel cabinets, grey cabinets, marble benchtops, grey splashback, marble splashback, black appliances, concrete floors, with island, grey floor and grey benchtop.
Large contemporary galley open plan kitchen in London with an integrated sink, flat-panel cabinets, grey cabinets, marble benchtops, grey splashback, marble splashback, black appliances, concrete floors, with island, grey floor and grey benchtop.
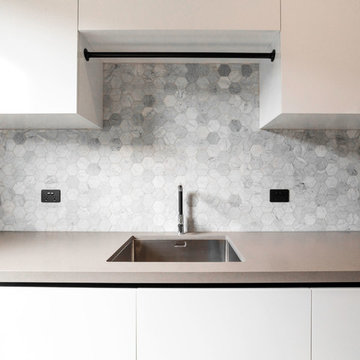
Alex Coppo Photography
Mid-sized modern galley kitchen in Brisbane with a drop-in sink, flat-panel cabinets, white cabinets, concrete benchtops, concrete floors, grey floor and white benchtop.
Mid-sized modern galley kitchen in Brisbane with a drop-in sink, flat-panel cabinets, white cabinets, concrete benchtops, concrete floors, grey floor and white benchtop.
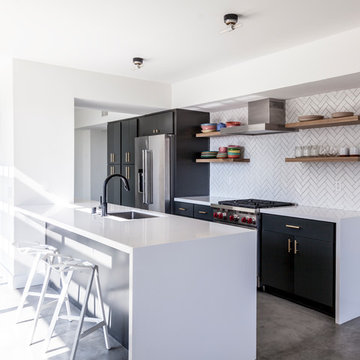
Dark gray flat panel cabinets and peninsula. Silestone countertop and (fireclay) tile backsplash in a herringbone pattern create an open contemporary kitchen with a view of the mountains beyond. Don't forget the solid white oak shelving!
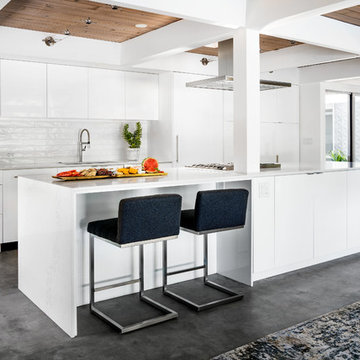
Design ideas for a small midcentury galley eat-in kitchen in Portland with a single-bowl sink, flat-panel cabinets, white cabinets, quartz benchtops, white splashback, ceramic splashback, panelled appliances, concrete floors, with island and grey floor.
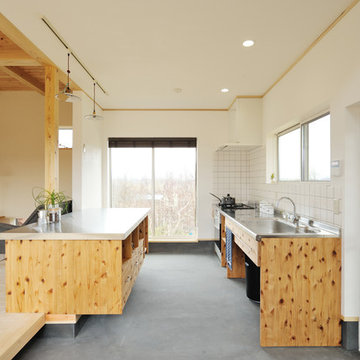
「料理が好きなので、カウンターには直にパンを捏ねられるステンレスにしました」と奥様。リビング側からは子どもも使いやすい高さになっている。キッチン収納の一部は掃除がしやすいキャスター付き
「半規格型住宅ZEROBACO」建築工房零
Inspiration for an asian galley open plan kitchen in Other with stainless steel benchtops, flat-panel cabinets, medium wood cabinets, white splashback, concrete floors, with island and grey floor.
Inspiration for an asian galley open plan kitchen in Other with stainless steel benchtops, flat-panel cabinets, medium wood cabinets, white splashback, concrete floors, with island and grey floor.
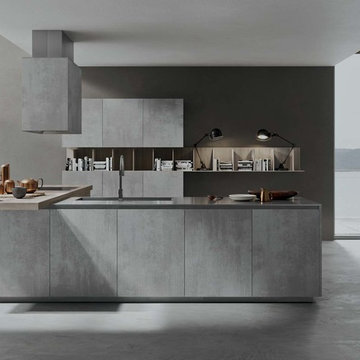
Inspiration for a mid-sized modern galley open plan kitchen in New York with an undermount sink, flat-panel cabinets, grey cabinets, solid surface benchtops, stainless steel appliances, concrete floors and with island.
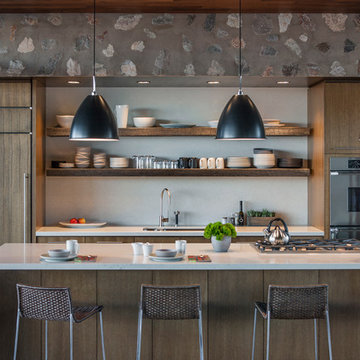
Bill Timmerman Photography
Photo of a modern galley open plan kitchen in Phoenix with an undermount sink, open cabinets, medium wood cabinets, stainless steel appliances and concrete floors.
Photo of a modern galley open plan kitchen in Phoenix with an undermount sink, open cabinets, medium wood cabinets, stainless steel appliances and concrete floors.

This light bright kitchen suits the home perfectly with a stone waterfall island at it's heart. The stone is continued on the backsplash and cover for the rangehood giving a lovely clean wrap around effect. The traditional style shaker cabinetry ties it all into the age of the home beautifully. With the skylights allowing bursts of ligt to come down. The pendant lights are also a thing of beauty adding a softness that ties in so perfectly with the other dressings and the larger version in the dining area.
Galley Kitchen with Concrete Floors Design Ideas
5