Galley Kitchen with Concrete Floors Design Ideas
Refine by:
Budget
Sort by:Popular Today
41 - 60 of 5,770 photos
Item 1 of 3
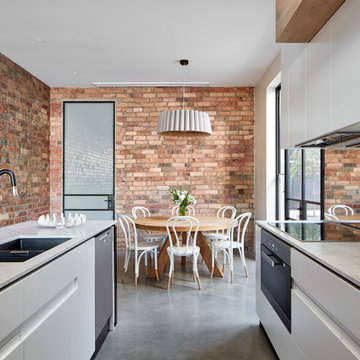
Exposed brick walls are contrasted with clean crisp 2pac joinery of the kitchen. Steel framed windows and doors permit maximum light penetration through the small courtyard.
Image by: Jack Lovel Photography
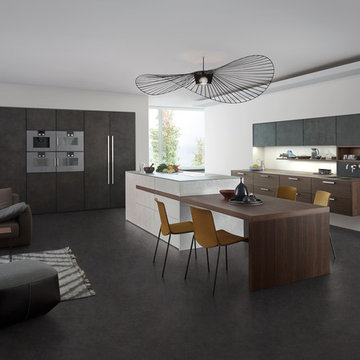
Photo of a mid-sized modern galley open plan kitchen in New York with a drop-in sink, flat-panel cabinets, grey cabinets, solid surface benchtops, white splashback, stainless steel appliances, concrete floors and with island.
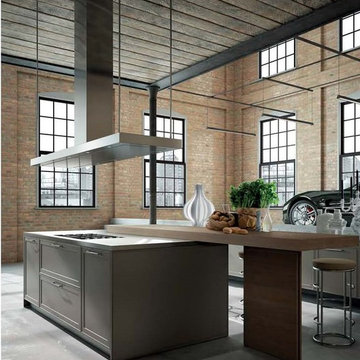
Design ideas for a large industrial galley open plan kitchen in New York with shaker cabinets, medium wood cabinets, wood benchtops, concrete floors, multiple islands and grey floor.
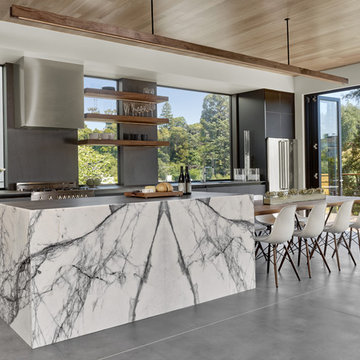
This is an example of a mid-sized modern galley open plan kitchen in San Francisco with an undermount sink, black cabinets, black splashback, stone slab splashback, stainless steel appliances, concrete floors, with island and flat-panel cabinets.
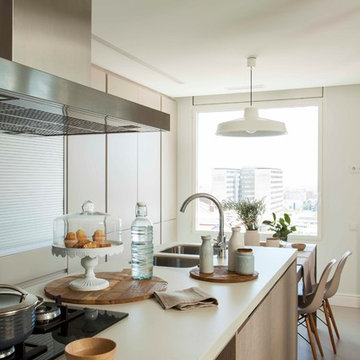
Proyecto realizado por Meritxell Ribé - The Room Studio
Construcción: The Room Work
Fotografías: Mauricio Fuertes
Design ideas for a mid-sized scandinavian galley eat-in kitchen in Other with an undermount sink, flat-panel cabinets, beige cabinets, solid surface benchtops, stainless steel appliances, concrete floors and with island.
Design ideas for a mid-sized scandinavian galley eat-in kitchen in Other with an undermount sink, flat-panel cabinets, beige cabinets, solid surface benchtops, stainless steel appliances, concrete floors and with island.
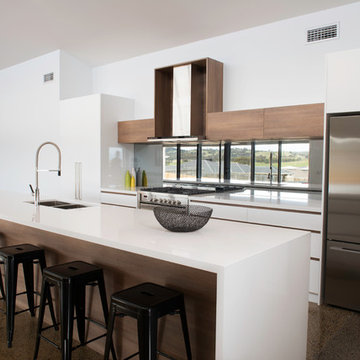
This new build in Bonner was managed by us from the ground up. With a focus on open plan living, the house is centered around the kitchen with striking 4 meter raked ceilings and polished concrete floors throughout.
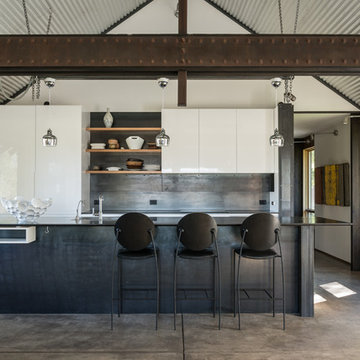
Audrey Hall
Industrial galley kitchen in Jackson with flat-panel cabinets, white cabinets, metallic splashback, concrete floors and with island.
Industrial galley kitchen in Jackson with flat-panel cabinets, white cabinets, metallic splashback, concrete floors and with island.
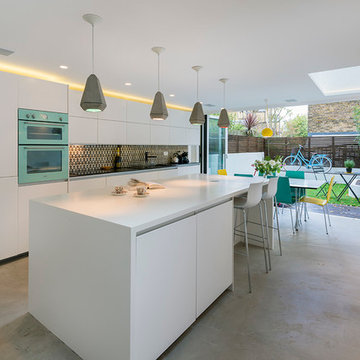
william Eckersley
Inspiration for a mid-sized contemporary galley eat-in kitchen in London with flat-panel cabinets, white cabinets, multi-coloured splashback, coloured appliances, concrete floors, with island, a double-bowl sink, solid surface benchtops, grey floor and white benchtop.
Inspiration for a mid-sized contemporary galley eat-in kitchen in London with flat-panel cabinets, white cabinets, multi-coloured splashback, coloured appliances, concrete floors, with island, a double-bowl sink, solid surface benchtops, grey floor and white benchtop.
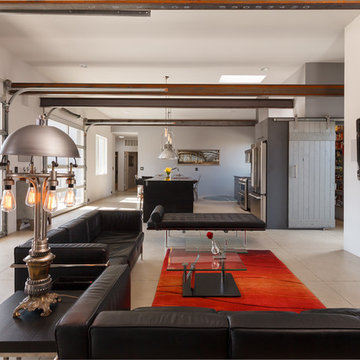
Amadeus Leitner
This is an example of an industrial galley open plan kitchen in Albuquerque with an undermount sink, flat-panel cabinets, quartz benchtops, metallic splashback, ceramic splashback, stainless steel appliances, concrete floors and with island.
This is an example of an industrial galley open plan kitchen in Albuquerque with an undermount sink, flat-panel cabinets, quartz benchtops, metallic splashback, ceramic splashback, stainless steel appliances, concrete floors and with island.
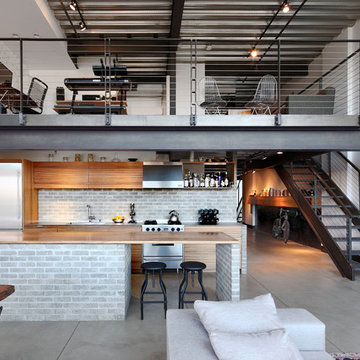
The brick found in the backsplash and island was chosen for its sympathetic materiality that is forceful enough to blend in with the native steel, while the bold, fine grain Zebra wood cabinetry coincides nicely with the concrete floors without being too ostentatious.
Photo Credit: Mark Woods
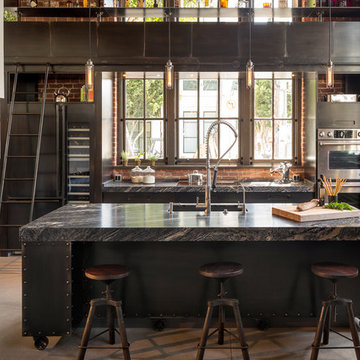
Construction + Millwork: Muratore Corp | Interior Design: Muratore Corp Designer, Cindy Bayon | Photography: Scott Hargis
Design ideas for an industrial galley open plan kitchen in San Francisco with black cabinets, stainless steel appliances, concrete floors and with island.
Design ideas for an industrial galley open plan kitchen in San Francisco with black cabinets, stainless steel appliances, concrete floors and with island.
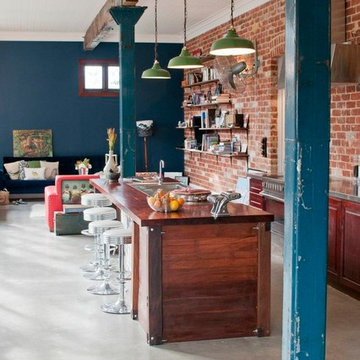
Meggan Plowman
Eclectic galley open plan kitchen in Perth with a drop-in sink, raised-panel cabinets, medium wood cabinets, wood benchtops, stainless steel appliances, concrete floors and with island.
Eclectic galley open plan kitchen in Perth with a drop-in sink, raised-panel cabinets, medium wood cabinets, wood benchtops, stainless steel appliances, concrete floors and with island.
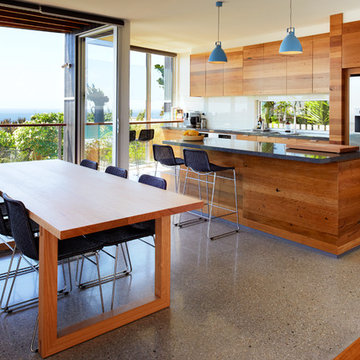
The kitchen and dining open onto the expansive view. A polished concrete slab is a robust yet refined floor finish for the kitchen and dining area.
Photography Roger D'Souza
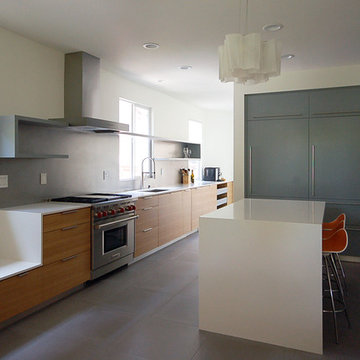
The reconfigured and renovated kitchen features a new layout with a waterfall island, wolf range, integrated appliances and stainless steel backsplash. The large format, square porcelain floor tiles have the appearance of scored concrete, which transitions into a wide-plank oak flooring at the new living room and stair.
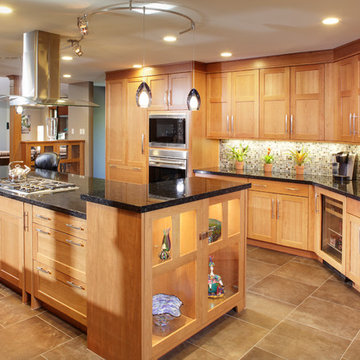
The existing 70's styled kitchen needed a complete makeover. The original kitchen and family room wing included a rabbit warren of small rooms with an awkward angled family room separating the kitchen from the formal spaces.
The new space plan required moving the angled wall two feet to widen the space for an island. The kitchen was relocated to what was the original family room enabling direct access to both the formal dining space and the new family room space.
The large island is the heart of the redesigned kitchen, ample counter space flanks the island cooking station and the raised glass door cabinets provide a visually interesting separation of work space and dining room.
The contemporized Arts and Crafts style developed for the space integrates seamlessly with the existing shingled home. Split panel doors in rich cherry wood are the perfect foil for the dark granite counters with sparks of cobalt blue.
Dave Adams Photography
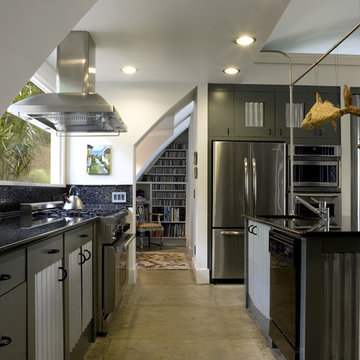
photo by Dickson Dunlap
Design ideas for a mid-sized industrial galley eat-in kitchen in Atlanta with stainless steel appliances, an undermount sink, granite benchtops, black splashback, glass tile splashback, concrete floors, with island and grey cabinets.
Design ideas for a mid-sized industrial galley eat-in kitchen in Atlanta with stainless steel appliances, an undermount sink, granite benchtops, black splashback, glass tile splashback, concrete floors, with island and grey cabinets.

Inspiration for a mid-sized contemporary galley eat-in kitchen in Sydney with a double-bowl sink, flat-panel cabinets, white cabinets, mirror splashback, stainless steel appliances, concrete floors, with island, black benchtop and vaulted.
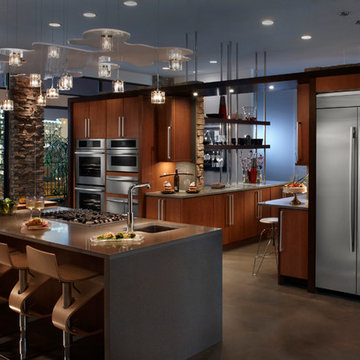
GE appliances answer real-life needs. Define trends. Simplify routines. And upgrade the look and feel of the living space. Through ingenuity and innovation, next generation features are solving real-life needs. With a forward-thinking tradition that spans over 100 years, today’s GE appliances sync perfectly with the modern lifestyle.
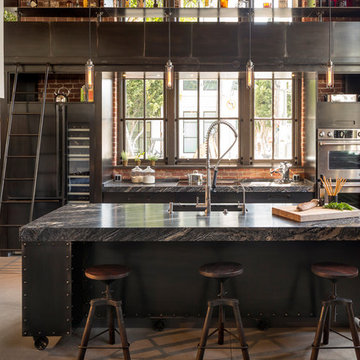
Interior Design: Muratore Corp Designer, Cindy Bayon | Construction + Millwork: Muratore Corp | Photography: Scott Hargis
Inspiration for a mid-sized industrial galley eat-in kitchen in San Francisco with with island, flat-panel cabinets, stainless steel cabinets, marble benchtops, stainless steel appliances, concrete floors and an undermount sink.
Inspiration for a mid-sized industrial galley eat-in kitchen in San Francisco with with island, flat-panel cabinets, stainless steel cabinets, marble benchtops, stainless steel appliances, concrete floors and an undermount sink.

The large open space continues the themes set out in the Living and Dining areas with a similar palette of darker surfaces and finishes, chosen to create an effect that is highly evocative of past centuries, linking new and old with a poetic approach.
The dark grey concrete floor is a paired with traditional but luxurious Tadelakt Moroccan plaster, chose for its uneven and natural texture as well as beautiful earthy hues.
The supporting structure is exposed and painted in a deep red hue to suggest the different functional areas and create a unique interior which is then reflected on the exterior of the extension.
Galley Kitchen with Concrete Floors Design Ideas
3