Galley Kitchen with Concrete Floors Design Ideas
Refine by:
Budget
Sort by:Popular Today
101 - 120 of 5,770 photos
Item 1 of 3
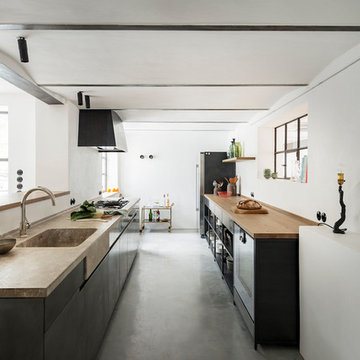
Im ehemaligen Hühnerstall findet sich nun die Küche. Ein Küchenblock mit einer Natursteinplatte mit eingefrästem Becken und Fronten aus Zinn wird ergänzt durch eine offene Zeile aus Stahl und Holz gegenüber, die zusammen die freundliche "Kochwerkstatt" bilden.
Foto: Sorin Morar
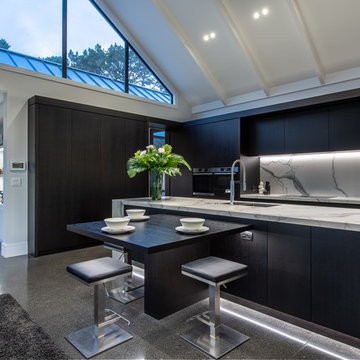
Mike Holman
Inspiration for a large contemporary galley eat-in kitchen in Auckland with a drop-in sink, flat-panel cabinets, dark wood cabinets, multi-coloured splashback, porcelain splashback, stainless steel appliances, concrete floors, with island and grey floor.
Inspiration for a large contemporary galley eat-in kitchen in Auckland with a drop-in sink, flat-panel cabinets, dark wood cabinets, multi-coloured splashback, porcelain splashback, stainless steel appliances, concrete floors, with island and grey floor.
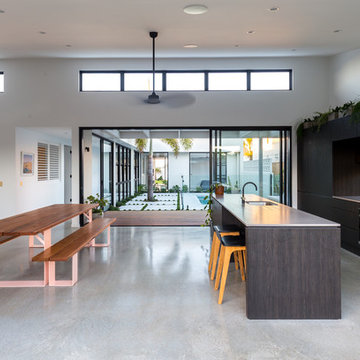
Tim Casagrande
Design ideas for a contemporary galley open plan kitchen in Gold Coast - Tweed with an undermount sink, flat-panel cabinets, dark wood cabinets, window splashback, concrete floors, with island, grey floor and white benchtop.
Design ideas for a contemporary galley open plan kitchen in Gold Coast - Tweed with an undermount sink, flat-panel cabinets, dark wood cabinets, window splashback, concrete floors, with island, grey floor and white benchtop.
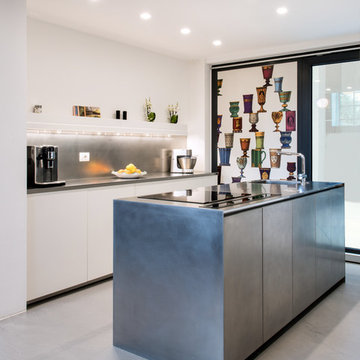
Cesar Cucine, isola e piano in acciaio. Sulla parte opaca delle finestra Wallpaper di Fornasetti collezione Boemia.
Mid-sized contemporary galley kitchen in Milan with an integrated sink, flat-panel cabinets, stainless steel cabinets, stainless steel benchtops, stainless steel appliances, concrete floors, with island, grey floor, grey splashback and grey benchtop.
Mid-sized contemporary galley kitchen in Milan with an integrated sink, flat-panel cabinets, stainless steel cabinets, stainless steel benchtops, stainless steel appliances, concrete floors, with island, grey floor, grey splashback and grey benchtop.
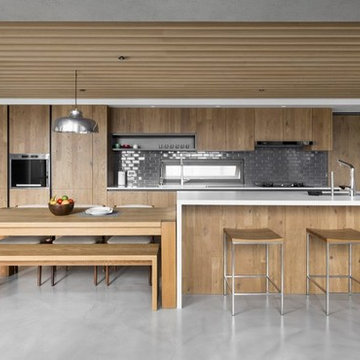
Cuando el elemento madera toma protagonismo en esta cocina.
Resalta el blanco puro de la encimera de la isla donde se encuentra la zona de agua y una zona barra para dos taburetes.
La mesa de 6 personas a diferente nivel que la isla con una zona de banqueta para 3 personas y la otra de 3 sillas.
La zona cocción se dispone en línea junto con el horno y el frigorífico completamente integrado.
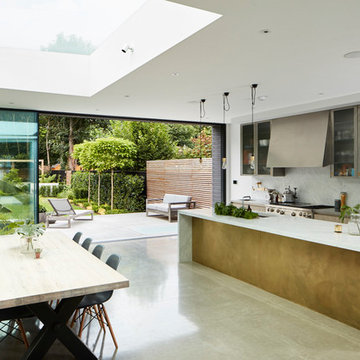
Photographer: Matt Clayton
Lazenby’s Light Natural polished concrete is a creative addition to Sommer Pyne’s brainchild, House Curious. Designed to be a perfect environment for regular use and to add to the homeowners desire to “create magic for lovely people”.
Lazenby’s Light Natural polished concrete floors have been installed 100mm deep over underfloor heating. Inside and out, House Curious comprises 207m² of Lazenby’s mottled, satin finished, iconic concrete floors creating elegant architectural lines throughout.
Due to logistics and project programme the internal and external areas were installed at 2 different times. Four external steps were installed at a separate time due to their size at approx. 8m long and all shutters were stripped so that the faces could be rendered. This technique ensured that the steps were as close a match as possible to the connecting patio, forming a sleek architectural space.
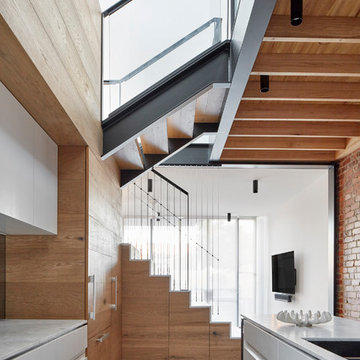
The kitchen becomes another furniture piece morphing to become the stair and divides the dining and lounge. The void above is open the the study landing maintaining a connection between the floor levels.
Image by: Jack Lovel Photography
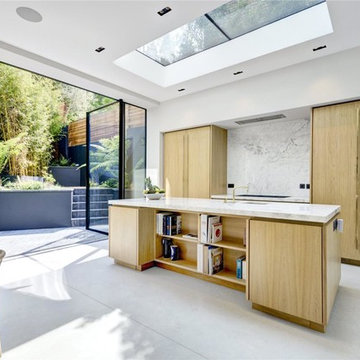
Design ideas for a contemporary galley open plan kitchen in London with an undermount sink, flat-panel cabinets, light wood cabinets, marble benchtops, white splashback, stone slab splashback, concrete floors, with island and grey floor.
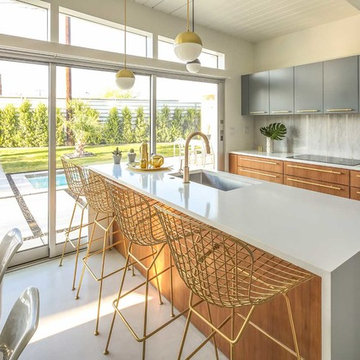
This is an example of a mid-sized midcentury galley open plan kitchen in Los Angeles with an undermount sink, flat-panel cabinets, grey cabinets, quartz benchtops, grey splashback, marble splashback, concrete floors and a peninsula.
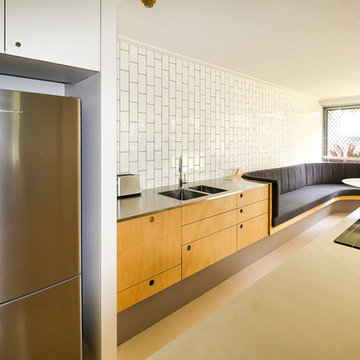
Small midcentury galley eat-in kitchen in Gold Coast - Tweed with an integrated sink, flat-panel cabinets, light wood cabinets, stainless steel benchtops, subway tile splashback, stainless steel appliances, concrete floors, no island and beige floor.
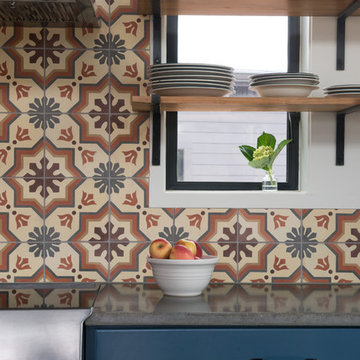
Casey Woods
Design ideas for a large country galley eat-in kitchen in Austin with a farmhouse sink, shaker cabinets, blue cabinets, concrete benchtops, multi-coloured splashback, ceramic splashback, stainless steel appliances, concrete floors and with island.
Design ideas for a large country galley eat-in kitchen in Austin with a farmhouse sink, shaker cabinets, blue cabinets, concrete benchtops, multi-coloured splashback, ceramic splashback, stainless steel appliances, concrete floors and with island.
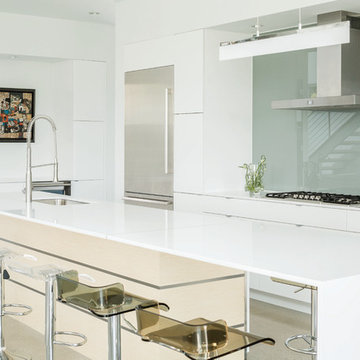
photo by Jeff Roberts
Design ideas for a large modern galley open plan kitchen in Portland Maine with an undermount sink, flat-panel cabinets, white cabinets, quartz benchtops, glass sheet splashback, stainless steel appliances, with island, grey splashback and concrete floors.
Design ideas for a large modern galley open plan kitchen in Portland Maine with an undermount sink, flat-panel cabinets, white cabinets, quartz benchtops, glass sheet splashback, stainless steel appliances, with island, grey splashback and concrete floors.
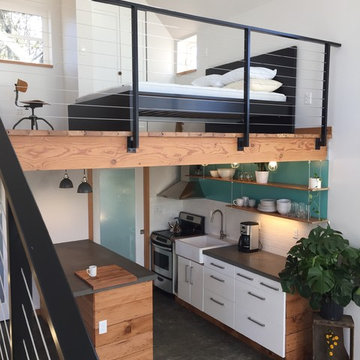
The Kitchen and Entry Foyer tucked under the wood loft
Inspiration for a small modern galley open plan kitchen in Portland with a farmhouse sink, flat-panel cabinets, white cabinets, concrete benchtops, white splashback, ceramic splashback, stainless steel appliances, concrete floors, with island and grey floor.
Inspiration for a small modern galley open plan kitchen in Portland with a farmhouse sink, flat-panel cabinets, white cabinets, concrete benchtops, white splashback, ceramic splashback, stainless steel appliances, concrete floors, with island and grey floor.
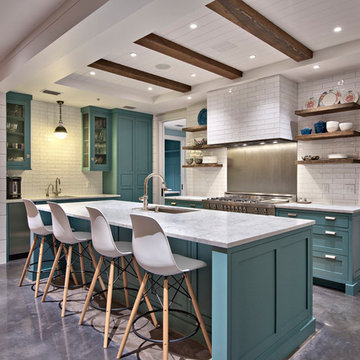
Architect: Tim Brown Architecture. Photographer: Casey Fry
Design ideas for a large country galley open plan kitchen in Austin with an undermount sink, open cabinets, blue cabinets, marble benchtops, white splashback, subway tile splashback, stainless steel appliances, with island, concrete floors, grey floor and white benchtop.
Design ideas for a large country galley open plan kitchen in Austin with an undermount sink, open cabinets, blue cabinets, marble benchtops, white splashback, subway tile splashback, stainless steel appliances, with island, concrete floors, grey floor and white benchtop.
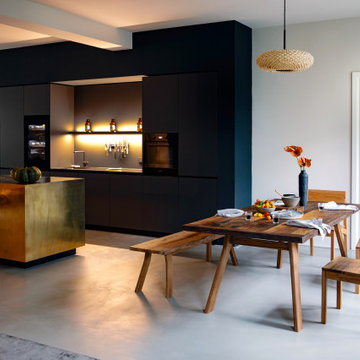
Large contemporary galley eat-in kitchen in Berlin with flat-panel cabinets, black cabinets, with island, grey floor, an undermount sink, grey splashback, black appliances, concrete floors, black benchtop and solid surface benchtops.
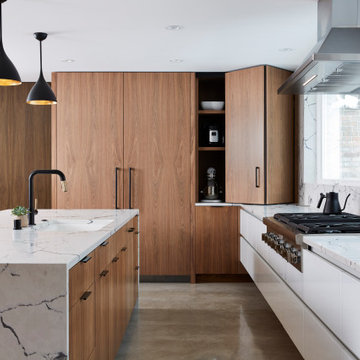
Inspiration for a large contemporary galley kitchen in Minneapolis with an undermount sink, flat-panel cabinets, medium wood cabinets, stainless steel appliances, concrete floors, with island, grey floor and white benchtop.
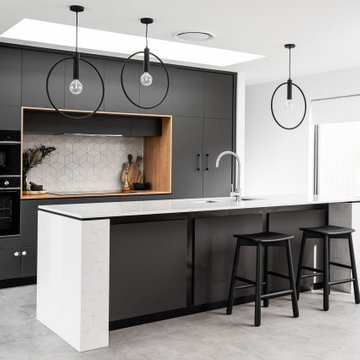
Inspiration for a modern galley kitchen in Hobart with with island, a double-bowl sink, flat-panel cabinets, black cabinets, white splashback, panelled appliances, concrete floors, grey floor and white benchtop.
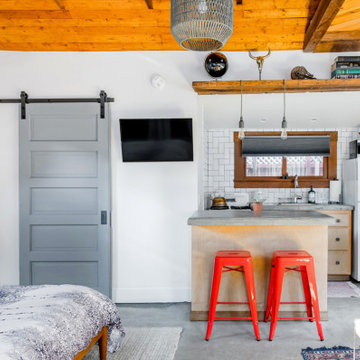
Modern craftsman guest house makeover with rustic touches.
This is an example of a small country galley open plan kitchen in Nashville with a single-bowl sink, flat-panel cabinets, beige cabinets, concrete benchtops, white splashback, ceramic splashback, white appliances, concrete floors, a peninsula, grey floor and grey benchtop.
This is an example of a small country galley open plan kitchen in Nashville with a single-bowl sink, flat-panel cabinets, beige cabinets, concrete benchtops, white splashback, ceramic splashback, white appliances, concrete floors, a peninsula, grey floor and grey benchtop.
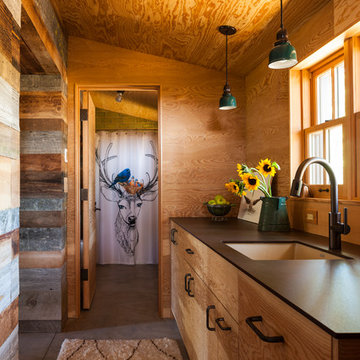
Photo by John Granen.
Design ideas for a mid-sized country galley separate kitchen in Other with an undermount sink, flat-panel cabinets, medium wood cabinets, timber splashback, concrete floors, no island, black benchtop and quartz benchtops.
Design ideas for a mid-sized country galley separate kitchen in Other with an undermount sink, flat-panel cabinets, medium wood cabinets, timber splashback, concrete floors, no island, black benchtop and quartz benchtops.
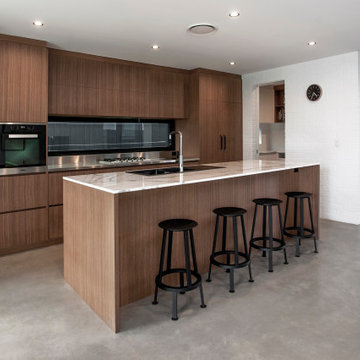
Design ideas for a contemporary galley open plan kitchen with a double-bowl sink, medium wood cabinets, marble benchtops, concrete floors, with island, white benchtop and window splashback.
Galley Kitchen with Concrete Floors Design Ideas
6