Galley Kitchen with Limestone Benchtops Design Ideas
Refine by:
Budget
Sort by:Popular Today
181 - 200 of 734 photos
Item 1 of 3
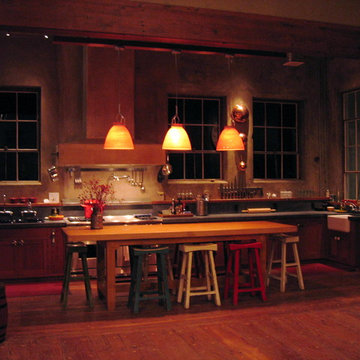
Life is too short to prepare your food surrounded by sheetrock and fiberglass insulation, particleboard and PERGO. The view out the old farmhouse windows is much too nice to be looking thru fogged up fake plastic crap #AndersonWindows. This was a dairy barn. Why not keep it real?
Photo: Michael J. Kirk
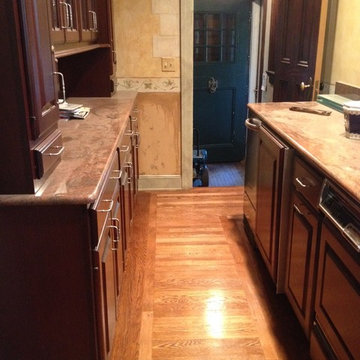
Inspiration for a small traditional galley kitchen in New York with raised-panel cabinets, dark wood cabinets, limestone benchtops, stainless steel appliances and medium hardwood floors.
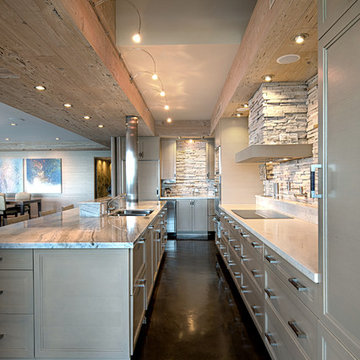
In Focus Studios
This is an example of a mid-sized transitional galley open plan kitchen in Miami with an undermount sink, recessed-panel cabinets, light wood cabinets, limestone benchtops, beige splashback, limestone splashback, stainless steel appliances, concrete floors, with island and brown floor.
This is an example of a mid-sized transitional galley open plan kitchen in Miami with an undermount sink, recessed-panel cabinets, light wood cabinets, limestone benchtops, beige splashback, limestone splashback, stainless steel appliances, concrete floors, with island and brown floor.
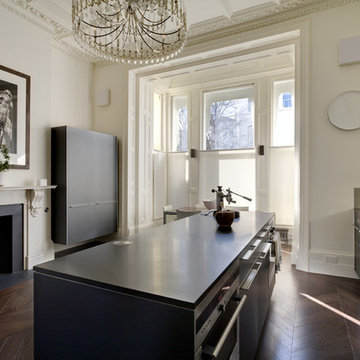
We were commissioned to transform a large run-down flat occupying the ground floor and basement of a grand house in Hampstead into a spectacular contemporary apartment.
The property was originally built for a gentleman artist in the 1870s who installed various features including the gothic panelling and stained glass in the living room, acquired from a French church.
Since its conversion into a boarding house soon after the First World War, and then flats in the 1960s, hardly any remedial work had been undertaken and the property was in a parlous state.
Photography: Bruce Heming
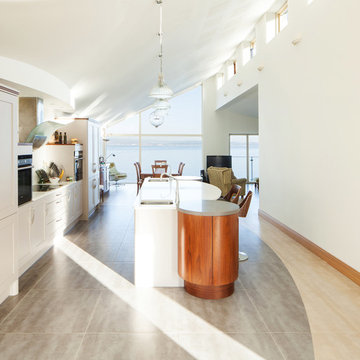
first floor open plan kitchen/living/dining with panoramic sea views
Design ideas for a mid-sized modern galley open plan kitchen in Belfast with raised-panel cabinets, light wood cabinets, limestone benchtops, ceramic floors and with island.
Design ideas for a mid-sized modern galley open plan kitchen in Belfast with raised-panel cabinets, light wood cabinets, limestone benchtops, ceramic floors and with island.
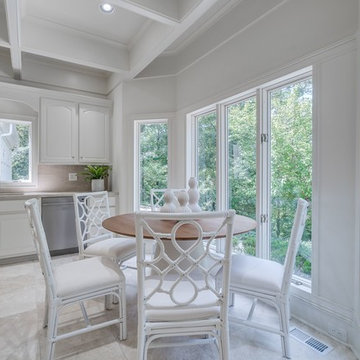
Breakfast Area
Design ideas for a large traditional galley open plan kitchen in Atlanta with a single-bowl sink, raised-panel cabinets, white cabinets, limestone benchtops, beige splashback, limestone splashback, stainless steel appliances, limestone floors, with island, beige floor and beige benchtop.
Design ideas for a large traditional galley open plan kitchen in Atlanta with a single-bowl sink, raised-panel cabinets, white cabinets, limestone benchtops, beige splashback, limestone splashback, stainless steel appliances, limestone floors, with island, beige floor and beige benchtop.
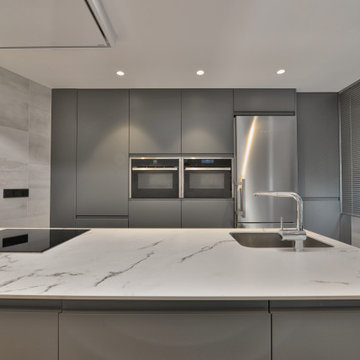
Reforma integral de cocina.
Puertas lisas en laca mate gris antracita con tacto seda y tirador integrado.
Porcelánico de gran formato en paredes.
Suelo laminado en toda la vivienda.
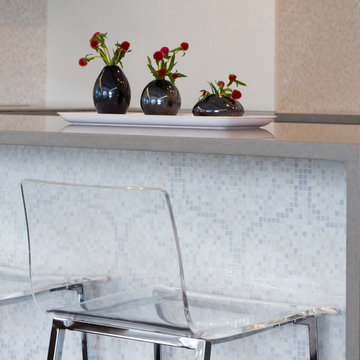
Eric Laverty
Photo of a small contemporary galley kitchen in New York with a single-bowl sink, flat-panel cabinets, white cabinets, limestone benchtops, beige splashback, mosaic tile splashback, stainless steel appliances, dark hardwood floors and with island.
Photo of a small contemporary galley kitchen in New York with a single-bowl sink, flat-panel cabinets, white cabinets, limestone benchtops, beige splashback, mosaic tile splashback, stainless steel appliances, dark hardwood floors and with island.
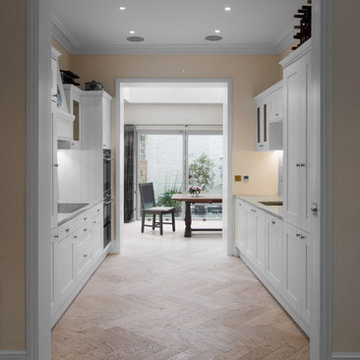
Mid-sized traditional galley kitchen pantry in London with an undermount sink, shaker cabinets, white cabinets, limestone benchtops, limestone splashback, panelled appliances, medium hardwood floors, no island and brown floor.
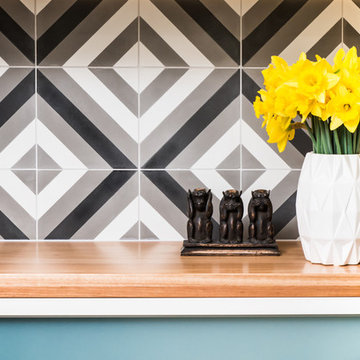
Susan Papazian Photography
Inspiration for a mid-sized midcentury galley eat-in kitchen in Sydney with a double-bowl sink, glass-front cabinets, green cabinets, limestone benchtops, multi-coloured splashback, stone tile splashback, stainless steel appliances, light hardwood floors and with island.
Inspiration for a mid-sized midcentury galley eat-in kitchen in Sydney with a double-bowl sink, glass-front cabinets, green cabinets, limestone benchtops, multi-coloured splashback, stone tile splashback, stainless steel appliances, light hardwood floors and with island.
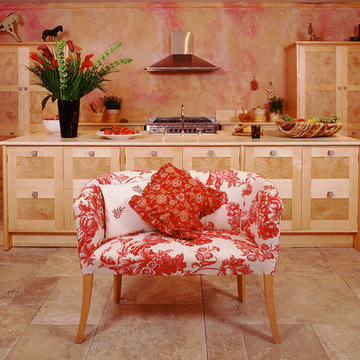
This kitchen was designed for The House and Garden show house which was organised by the IDDA (now The British Institute of Interior Design). Tim Wood was invited to design the kitchen for the showhouse in the style of a Mediterranean villa. Tim Wood designed the kitchen area which ran seamlessly into the dining room, the open garden area next to it was designed by Kevin Mc Cloud.
This bespoke kitchen was made from maple with quilted maple inset panels. All the drawers were made of solid maple and dovetailed and the handles were specially designed in pewter. The work surfaces were made from white limestone and the sink from a solid limestone block. A large storage cupboard contains baskets for food and/or children's toys. The larder cupboard houses a limestone base for putting hot food on and flush maple double sockets for electrical appliances. This maple kitchen has a pale and stylish look with timeless appeal.
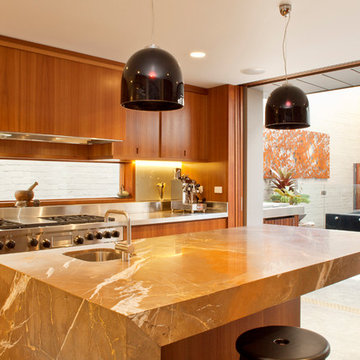
Photography by Simon Wood
Design ideas for a large modern galley eat-in kitchen in Sydney with a double-bowl sink, medium wood cabinets, limestone benchtops, white splashback, glass sheet splashback, stainless steel appliances, concrete floors and with island.
Design ideas for a large modern galley eat-in kitchen in Sydney with a double-bowl sink, medium wood cabinets, limestone benchtops, white splashback, glass sheet splashback, stainless steel appliances, concrete floors and with island.
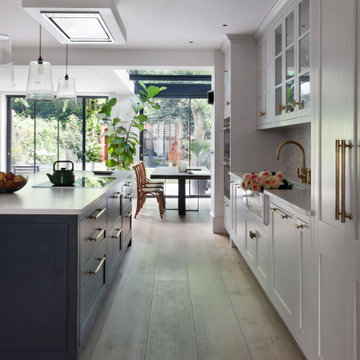
Another view of the finished kitchen extension at our project in Maida Vale, London. The island is hand painted in a dark grey finish and contrasts against the rear wall cabinets, painted in a pale French grey. At the rear is a side return extension with a glass roof and wall-to-wall glass sliding doors. Perfect for the dining table and view out into the garden.
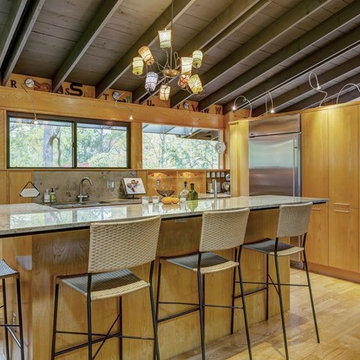
View of the open Kitchen from the Dining Room.
Design ideas for a small midcentury galley eat-in kitchen in St Louis with an undermount sink, flat-panel cabinets, light wood cabinets, limestone benchtops, beige splashback, limestone splashback, stainless steel appliances, light hardwood floors, with island and beige floor.
Design ideas for a small midcentury galley eat-in kitchen in St Louis with an undermount sink, flat-panel cabinets, light wood cabinets, limestone benchtops, beige splashback, limestone splashback, stainless steel appliances, light hardwood floors, with island and beige floor.
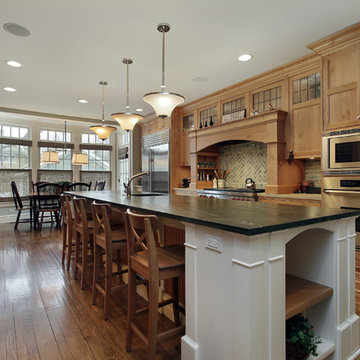
TRANSITIONAL KITCHEN
This is an example of an expansive transitional galley eat-in kitchen in Atlanta with a farmhouse sink, beaded inset cabinets, light wood cabinets, limestone benchtops, brown splashback, stone tile splashback, stainless steel appliances, medium hardwood floors and with island.
This is an example of an expansive transitional galley eat-in kitchen in Atlanta with a farmhouse sink, beaded inset cabinets, light wood cabinets, limestone benchtops, brown splashback, stone tile splashback, stainless steel appliances, medium hardwood floors and with island.
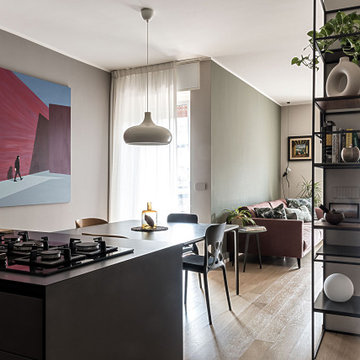
Design ideas for a mid-sized contemporary galley eat-in kitchen in Milan with flat-panel cabinets, grey cabinets, limestone benchtops, with island and grey benchtop.
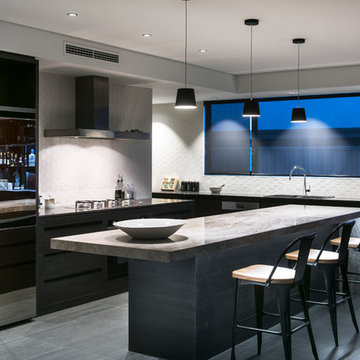
Joel Barbitta
Large modern galley kitchen pantry in Perth with beaded inset cabinets, dark wood cabinets, limestone benchtops and with island.
Large modern galley kitchen pantry in Perth with beaded inset cabinets, dark wood cabinets, limestone benchtops and with island.
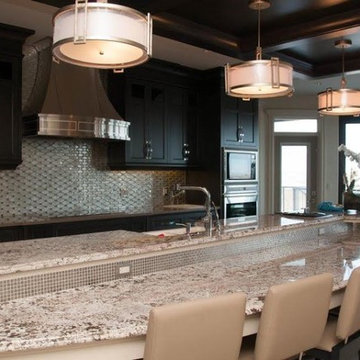
Design ideas for a large transitional galley open plan kitchen in Calgary with a farmhouse sink, shaker cabinets, brown cabinets, limestone benchtops, beige splashback, ceramic splashback, stainless steel appliances and with island.
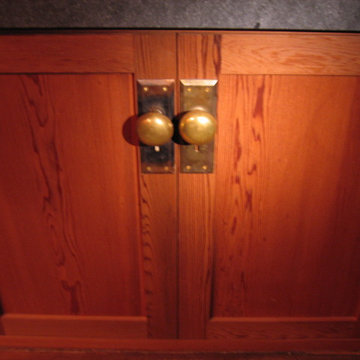
Recycled 100 year old redwood. Re-purposed door knob concept: Chef Michael J. Kirk- #ToastEvents
This is an example of a large country galley open plan kitchen in San Francisco with recessed-panel cabinets, with island, medium wood cabinets, limestone benchtops and grey splashback.
This is an example of a large country galley open plan kitchen in San Francisco with recessed-panel cabinets, with island, medium wood cabinets, limestone benchtops and grey splashback.
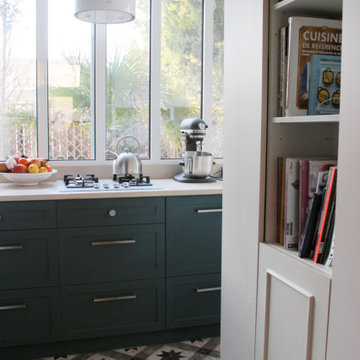
conception de la cuisine sur mesure comprenant un espace plan de travail, petit déjeuner le meuble devient alors bibliothèque pour devenir vaisselier dans le séjour
Galley Kitchen with Limestone Benchtops Design Ideas
10