Galley Kitchen with Limestone Benchtops Design Ideas
Refine by:
Budget
Sort by:Popular Today
141 - 160 of 734 photos
Item 1 of 3
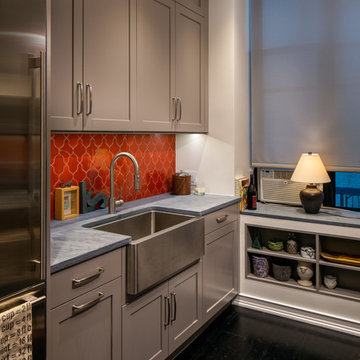
Pay attention to the wall decorated in red. It acts here as an accent thing that highlights both the wall mounted cabinets and the low row of kitchen furniture pieces including a farmhouse sink and a few countertops.
The dominant colors in the kitchen interior design are beige and white. The colors create a warm and cozy atmosphere inside the room. Soft light from the table lamp makes the interior welcoming.
With the best Grandeur Hills Group designers, make your home interior design better than this one in the photo. We know the shortest way to beauty and comfort!
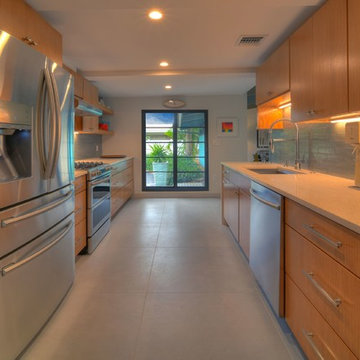
This was previously the corner of their carport. To our left on the other side of this wall is their new one car garage.
Design ideas for a mid-sized midcentury galley separate kitchen in Miami with an undermount sink, flat-panel cabinets, medium wood cabinets, limestone benchtops, grey splashback, cement tile splashback, stainless steel appliances, concrete floors, no island, grey floor and beige benchtop.
Design ideas for a mid-sized midcentury galley separate kitchen in Miami with an undermount sink, flat-panel cabinets, medium wood cabinets, limestone benchtops, grey splashback, cement tile splashback, stainless steel appliances, concrete floors, no island, grey floor and beige benchtop.
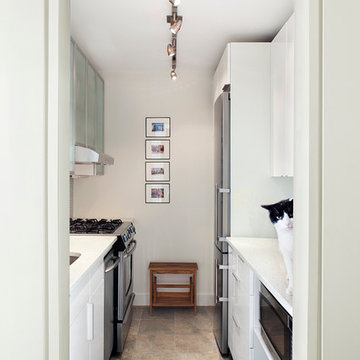
© Robert Granoff
Small contemporary galley separate kitchen in New York with a drop-in sink, flat-panel cabinets, white cabinets, limestone benchtops, stainless steel appliances, ceramic floors and no island.
Small contemporary galley separate kitchen in New York with a drop-in sink, flat-panel cabinets, white cabinets, limestone benchtops, stainless steel appliances, ceramic floors and no island.
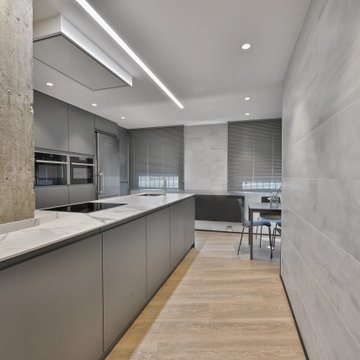
Reforma integral de cocina.
Puertas lisas en laca mate gris antracita con tacto seda y tirador integrado.
Porcelánico de gran formato en paredes.
Suelo laminado en toda la vivienda.
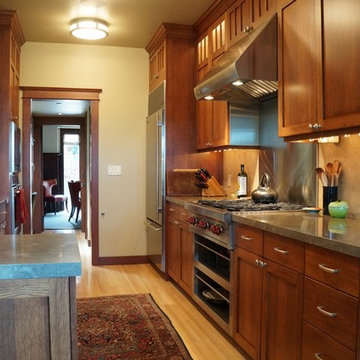
Kitchen remodel: Stained rift-sawn white oak cabinetry.
Design ideas for an arts and crafts galley eat-in kitchen in San Francisco with an undermount sink, shaker cabinets, dark wood cabinets, limestone benchtops, stone slab splashback and stainless steel appliances.
Design ideas for an arts and crafts galley eat-in kitchen in San Francisco with an undermount sink, shaker cabinets, dark wood cabinets, limestone benchtops, stone slab splashback and stainless steel appliances.
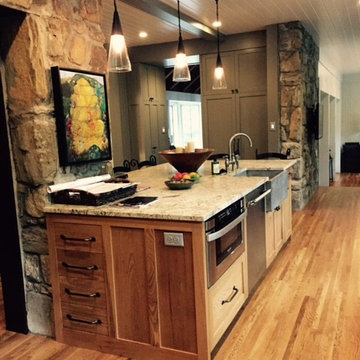
Wormy Chestnut kitchen cabinet
Design ideas for a large country galley open plan kitchen in Other with a farmhouse sink, shaker cabinets, medium wood cabinets, limestone benchtops, stainless steel appliances, medium hardwood floors and with island.
Design ideas for a large country galley open plan kitchen in Other with a farmhouse sink, shaker cabinets, medium wood cabinets, limestone benchtops, stainless steel appliances, medium hardwood floors and with island.
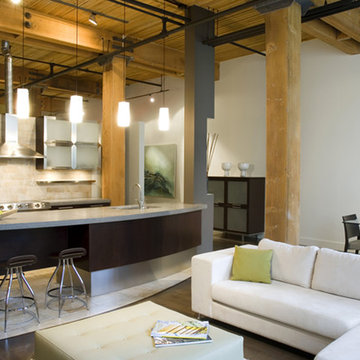
Warehouse loft with 14 foot high exposed wood ceilings.
Photo by Artistic Impressions Photography
Photo of a large contemporary galley eat-in kitchen in Other with an undermount sink, flat-panel cabinets, dark wood cabinets, limestone benchtops, multi-coloured splashback, porcelain splashback, stainless steel appliances, porcelain floors and with island.
Photo of a large contemporary galley eat-in kitchen in Other with an undermount sink, flat-panel cabinets, dark wood cabinets, limestone benchtops, multi-coloured splashback, porcelain splashback, stainless steel appliances, porcelain floors and with island.
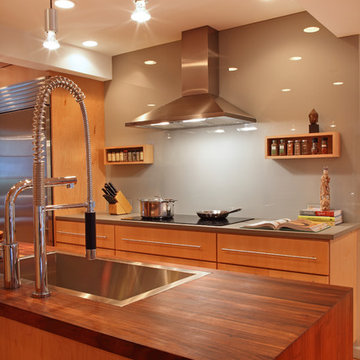
This is an example of a contemporary galley eat-in kitchen in San Francisco with an undermount sink, flat-panel cabinets, light wood cabinets, limestone benchtops, grey splashback, glass sheet splashback and stainless steel appliances.
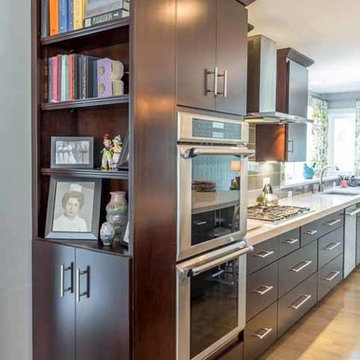
This family of 5 was quickly out-growing their 1,220sf ranch home on a beautiful corner lot. Rather than adding a 2nd floor, the decision was made to extend the existing ranch plan into the back yard, adding a new 2-car garage below the new space - for a new total of 2,520sf. With a previous addition of a 1-car garage and a small kitchen removed, a large addition was added for Master Bedroom Suite, a 4th bedroom, hall bath, and a completely remodeled living, dining and new Kitchen, open to large new Family Room. The new lower level includes the new Garage and Mudroom. The existing fireplace and chimney remain - with beautifully exposed brick. The homeowners love contemporary design, and finished the home with a gorgeous mix of color, pattern and materials.
The project was completed in 2011. Unfortunately, 2 years later, they suffered a massive house fire. The house was then rebuilt again, using the same plans and finishes as the original build, adding only a secondary laundry closet on the main level.
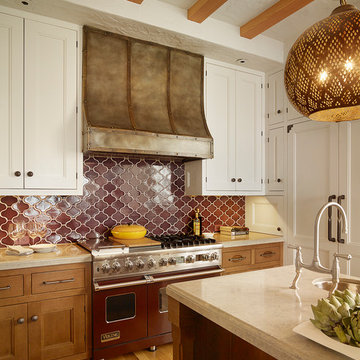
Completely new kitchen. Custom zinc hood.
Photo Credit: Matthew Millman
Inspiration for a large mediterranean galley separate kitchen in San Francisco with a farmhouse sink, beaded inset cabinets, white cabinets, limestone benchtops, beige splashback, limestone splashback, panelled appliances, medium hardwood floors and with island.
Inspiration for a large mediterranean galley separate kitchen in San Francisco with a farmhouse sink, beaded inset cabinets, white cabinets, limestone benchtops, beige splashback, limestone splashback, panelled appliances, medium hardwood floors and with island.
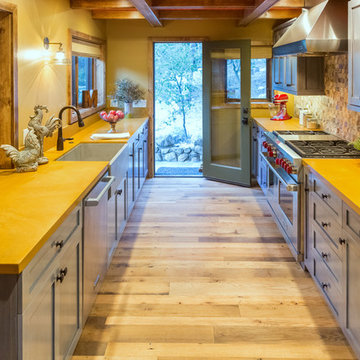
Roger Scheck Photography
Mid-sized country galley open plan kitchen in Los Angeles with a farmhouse sink, shaker cabinets, grey cabinets, limestone benchtops, multi-coloured splashback, mosaic tile splashback, stainless steel appliances and light hardwood floors.
Mid-sized country galley open plan kitchen in Los Angeles with a farmhouse sink, shaker cabinets, grey cabinets, limestone benchtops, multi-coloured splashback, mosaic tile splashback, stainless steel appliances and light hardwood floors.
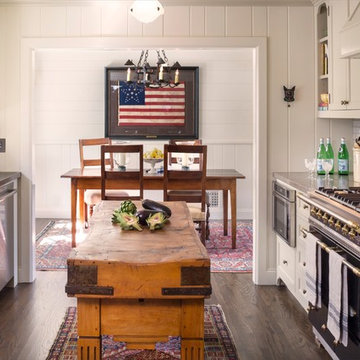
Grey Crawford
This is an example of a traditional galley eat-in kitchen in Orange County with an undermount sink, shaker cabinets, white cabinets, limestone benchtops, white splashback, subway tile splashback, stainless steel appliances, dark hardwood floors and with island.
This is an example of a traditional galley eat-in kitchen in Orange County with an undermount sink, shaker cabinets, white cabinets, limestone benchtops, white splashback, subway tile splashback, stainless steel appliances, dark hardwood floors and with island.
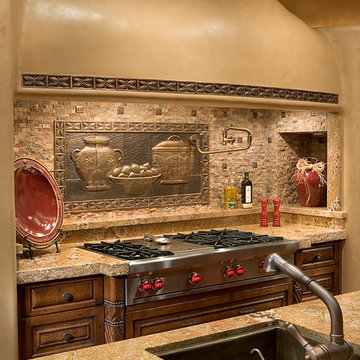
Southwestern style, galley kitchen. Counters are made from limestone, and the backsplash is stone tiles.
Architect: Urban Design Associates
Interior Designer: Bess Jones
Builder: Manship Builders
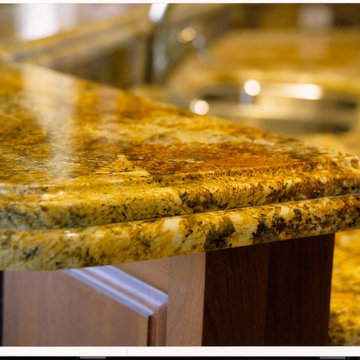
Mid-sized transitional galley open plan kitchen in Miami with a double-bowl sink, raised-panel cabinets, medium wood cabinets, limestone benchtops, brown splashback, stone tile splashback, stainless steel appliances, marble floors and with island.
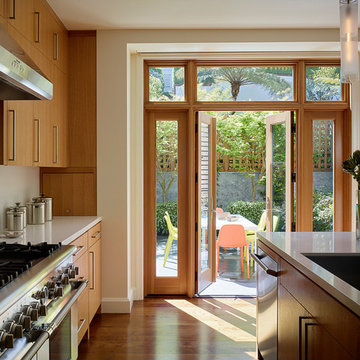
Matthew Millman, Photographer
Inspiration for a large transitional galley kitchen in San Francisco with an undermount sink, limestone benchtops, beige splashback, limestone splashback, stainless steel appliances, medium hardwood floors, with island, beige benchtop, flat-panel cabinets, medium wood cabinets and brown floor.
Inspiration for a large transitional galley kitchen in San Francisco with an undermount sink, limestone benchtops, beige splashback, limestone splashback, stainless steel appliances, medium hardwood floors, with island, beige benchtop, flat-panel cabinets, medium wood cabinets and brown floor.
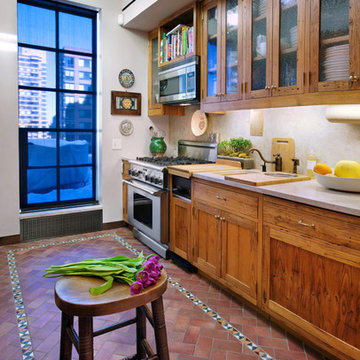
Photo of a mid-sized country galley separate kitchen in New York with an undermount sink, shaker cabinets, medium wood cabinets, limestone benchtops, beige splashback, stone slab splashback, stainless steel appliances, brick floors, no island and red floor.
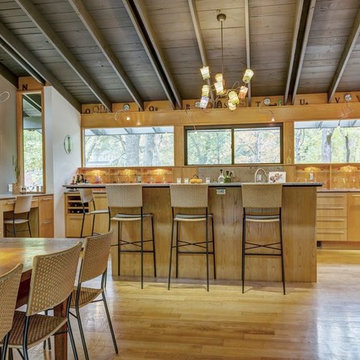
View of the open Kitchen from the Dining Room.
Small midcentury galley eat-in kitchen in St Louis with an undermount sink, flat-panel cabinets, light wood cabinets, limestone benchtops, beige splashback, limestone splashback, stainless steel appliances, light hardwood floors, with island and beige floor.
Small midcentury galley eat-in kitchen in St Louis with an undermount sink, flat-panel cabinets, light wood cabinets, limestone benchtops, beige splashback, limestone splashback, stainless steel appliances, light hardwood floors, with island and beige floor.
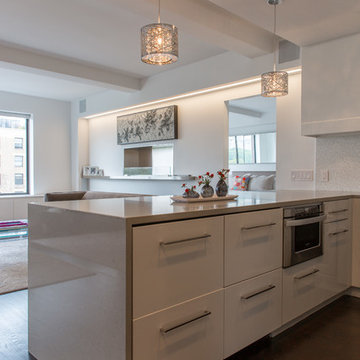
Eric Laverty
This is an example of a small contemporary galley kitchen in New York with a single-bowl sink, flat-panel cabinets, white cabinets, limestone benchtops, beige splashback, mosaic tile splashback, stainless steel appliances, dark hardwood floors and with island.
This is an example of a small contemporary galley kitchen in New York with a single-bowl sink, flat-panel cabinets, white cabinets, limestone benchtops, beige splashback, mosaic tile splashback, stainless steel appliances, dark hardwood floors and with island.
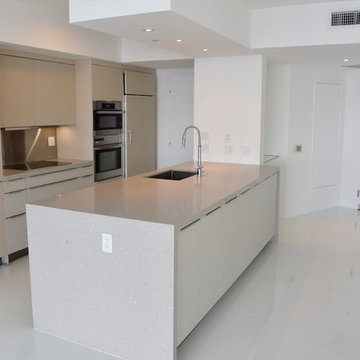
After picture. How nice it is this sophisticated kitchen.
Inspiration for a modern galley kitchen pantry in Miami with a drop-in sink, flat-panel cabinets, beige cabinets, limestone benchtops, metallic splashback, metal splashback, panelled appliances, ceramic floors, with island, white floor and beige benchtop.
Inspiration for a modern galley kitchen pantry in Miami with a drop-in sink, flat-panel cabinets, beige cabinets, limestone benchtops, metallic splashback, metal splashback, panelled appliances, ceramic floors, with island, white floor and beige benchtop.
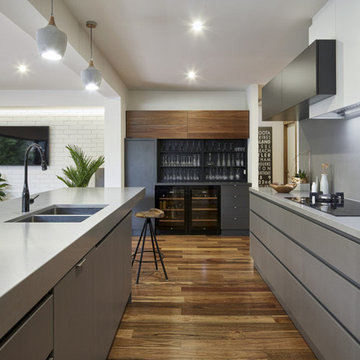
Renovation & extension to this 1950's 2 storey brick veneer dwelling which including remodeling the interior & creating more functional & open space areas to obtain more natural light that flowed to their secluded backyard area
Galley Kitchen with Limestone Benchtops Design Ideas
8