Galley Kitchen with Limestone Benchtops Design Ideas
Refine by:
Budget
Sort by:Popular Today
161 - 180 of 734 photos
Item 1 of 3
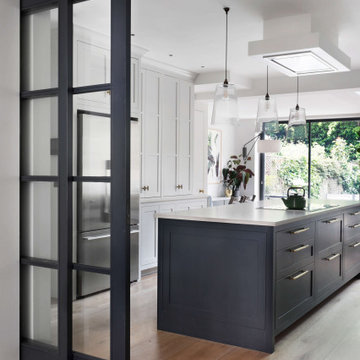
The transformation of our extension project in Maida Vale, West London. The family home was redesigned with a rear extension to create a new kitchen and dining area. Light floods in through the skylight and sliding glass doors by @maxlightltd by which open out onto the garden. The bespoke banquette seating with a soft grey fabric offers plenty of room for the family and provides useful storage.
The kitchen island is hand-painted in a dark grey finish and contrasts against the rear wall cabinets, painted in a pale French grey. The open-plan design is enhanced with the concealing sliding French doors, painted to match the island. We love this kitchen and extension. It ticks all the boxes for a family home.
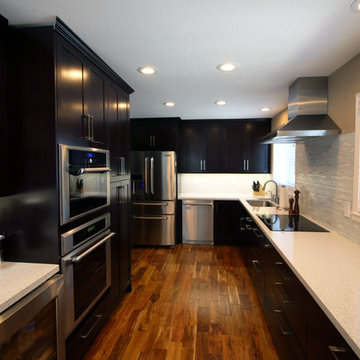
Inspiration for a large transitional galley separate kitchen in San Francisco with an undermount sink, shaker cabinets, dark wood cabinets, limestone benchtops, grey splashback, matchstick tile splashback, stainless steel appliances, dark hardwood floors, no island, brown floor and white benchtop.
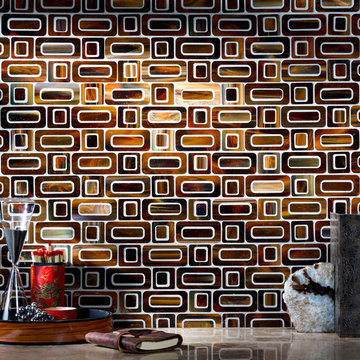
This is an example of a mid-sized asian galley kitchen in Louisville with limestone benchtops, brown splashback and glass tile splashback.
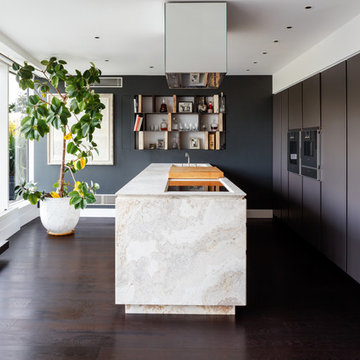
Andrew Beasley
Large contemporary galley open plan kitchen in London with an integrated sink, flat-panel cabinets, black cabinets, limestone benchtops, black appliances, dark hardwood floors, with island and brown floor.
Large contemporary galley open plan kitchen in London with an integrated sink, flat-panel cabinets, black cabinets, limestone benchtops, black appliances, dark hardwood floors, with island and brown floor.
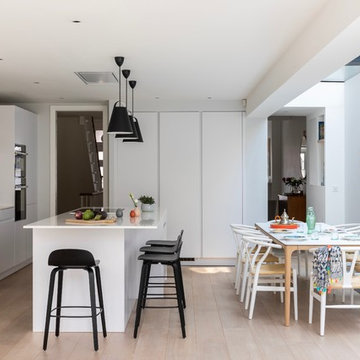
Chris Snook
Design ideas for a large contemporary galley eat-in kitchen in London with an integrated sink, flat-panel cabinets, white cabinets, limestone benchtops, white splashback, limestone splashback, black appliances, light hardwood floors, with island, beige floor and white benchtop.
Design ideas for a large contemporary galley eat-in kitchen in London with an integrated sink, flat-panel cabinets, white cabinets, limestone benchtops, white splashback, limestone splashback, black appliances, light hardwood floors, with island, beige floor and white benchtop.
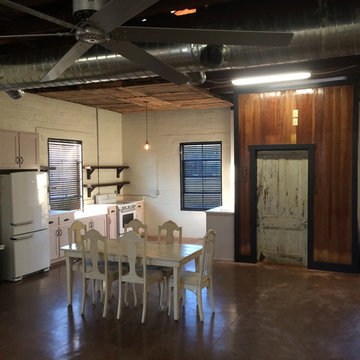
Chris Braswell
Inspiration for an industrial galley eat-in kitchen in Atlanta with an undermount sink, beaded inset cabinets, white cabinets, limestone benchtops, white splashback, subway tile splashback and white appliances.
Inspiration for an industrial galley eat-in kitchen in Atlanta with an undermount sink, beaded inset cabinets, white cabinets, limestone benchtops, white splashback, subway tile splashback and white appliances.
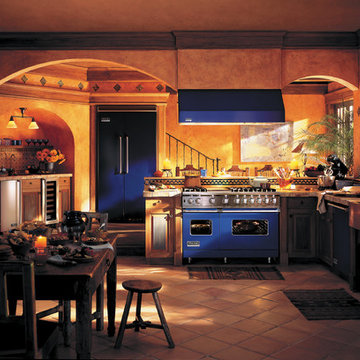
This beautiful old-world kitchen offers bright warm tones, tastefully offset by the deep blue appliances.
Inspiration for a large country galley eat-in kitchen in New York with a farmhouse sink, beaded inset cabinets, dark wood cabinets, limestone benchtops, multi-coloured splashback, ceramic splashback, coloured appliances, ceramic floors and a peninsula.
Inspiration for a large country galley eat-in kitchen in New York with a farmhouse sink, beaded inset cabinets, dark wood cabinets, limestone benchtops, multi-coloured splashback, ceramic splashback, coloured appliances, ceramic floors and a peninsula.
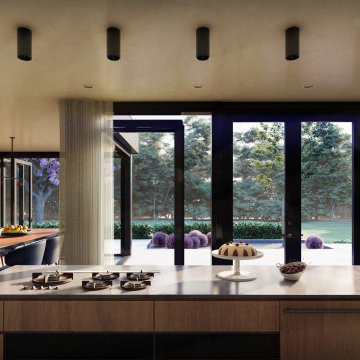
Kitchen - with views to backyard.
-
Like what you see?
Visit www.mymodernhome.com for more detail, or to see yourself in one of our architect-designed home plans.
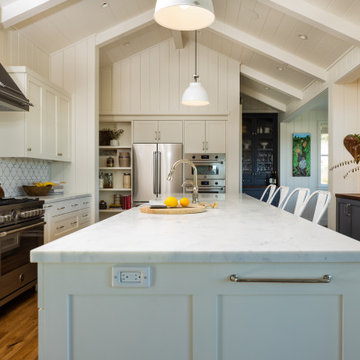
Photo of a large country galley kitchen in San Francisco with white cabinets, limestone benchtops, multi-coloured splashback, mosaic tile splashback, stainless steel appliances, with island, white benchtop, a farmhouse sink, shaker cabinets, dark hardwood floors, brown floor, exposed beam, timber and vaulted.
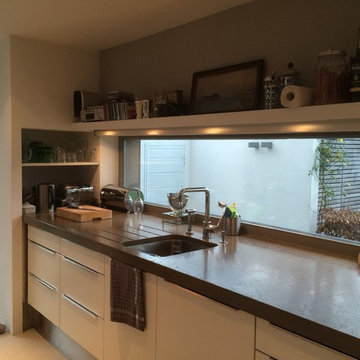
Übertiefe Arbeitsplatte aus Naturstein mit Unterbauspüle und integrierter Abtropffläche
Inspiration for a contemporary galley open plan kitchen in Dusseldorf with an undermount sink, flat-panel cabinets, white cabinets, limestone benchtops, grey splashback and with island.
Inspiration for a contemporary galley open plan kitchen in Dusseldorf with an undermount sink, flat-panel cabinets, white cabinets, limestone benchtops, grey splashback and with island.
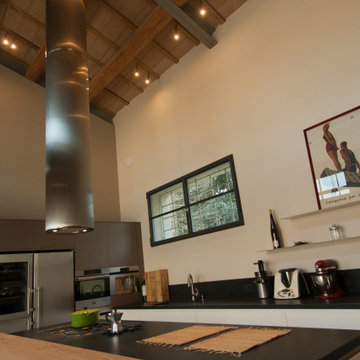
dettaglio
This is an example of a large industrial galley open plan kitchen with an undermount sink, flat-panel cabinets, white cabinets, limestone benchtops, black splashback, limestone splashback, stainless steel appliances, medium hardwood floors, with island and black benchtop.
This is an example of a large industrial galley open plan kitchen with an undermount sink, flat-panel cabinets, white cabinets, limestone benchtops, black splashback, limestone splashback, stainless steel appliances, medium hardwood floors, with island and black benchtop.
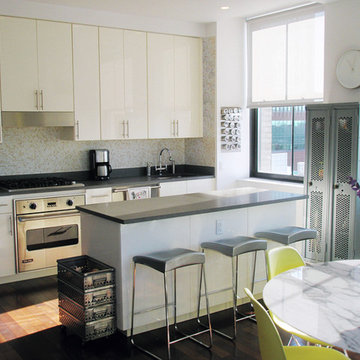
Michael Fiske / Kelly Bazley
Design ideas for a large modern galley eat-in kitchen in New York with a single-bowl sink, flat-panel cabinets, white cabinets, limestone benchtops, multi-coloured splashback, mosaic tile splashback, stainless steel appliances, medium hardwood floors and with island.
Design ideas for a large modern galley eat-in kitchen in New York with a single-bowl sink, flat-panel cabinets, white cabinets, limestone benchtops, multi-coloured splashback, mosaic tile splashback, stainless steel appliances, medium hardwood floors and with island.
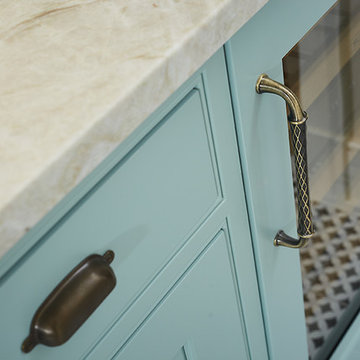
The best of the past and present meet in this distinguished design. Custom craftsmanship and distinctive detailing give this lakefront residence its vintage flavor while an open and light-filled floor plan clearly mark it as contemporary. With its interesting shingled roof lines, abundant windows with decorative brackets and welcoming porch, the exterior takes in surrounding views while the interior meets and exceeds contemporary expectations of ease and comfort. The main level features almost 3,000 square feet of open living, from the charming entry with multiple window seats and built-in benches to the central 15 by 22-foot kitchen, 22 by 18-foot living room with fireplace and adjacent dining and a relaxing, almost 300-square-foot screened-in porch. Nearby is a private sitting room and a 14 by 15-foot master bedroom with built-ins and a spa-style double-sink bath with a beautiful barrel-vaulted ceiling. The main level also includes a work room and first floor laundry, while the 2,165-square-foot second level includes three bedroom suites, a loft and a separate 966-square-foot guest quarters with private living area, kitchen and bedroom. Rounding out the offerings is the 1,960-square-foot lower level, where you can rest and recuperate in the sauna after a workout in your nearby exercise room. Also featured is a 21 by 18-family room, a 14 by 17-square-foot home theater, and an 11 by 12-foot guest bedroom suite.
Photography: Ashley Avila Photography & Fulview Builder: J. Peterson Homes Interior Design: Vision Interiors by Visbeen
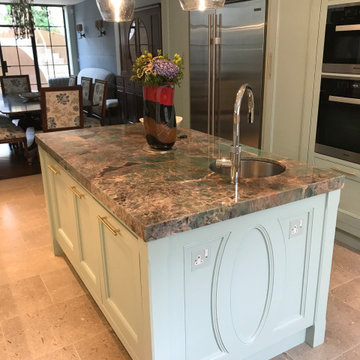
This is Tiffany Blue Amazonite Quatrzite worktop
Photo of a large contemporary galley open plan kitchen in London with limestone benchtops, multi-coloured splashback, stone slab splashback, limestone floors, with island, beige floor and brown benchtop.
Photo of a large contemporary galley open plan kitchen in London with limestone benchtops, multi-coloured splashback, stone slab splashback, limestone floors, with island, beige floor and brown benchtop.
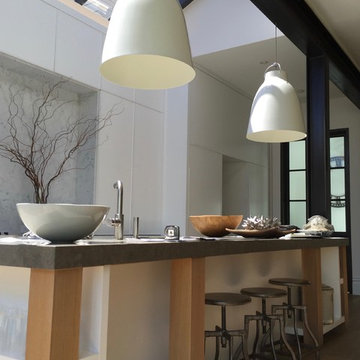
Design ideas for a large industrial galley open plan kitchen in San Francisco with an undermount sink, flat-panel cabinets, white cabinets, limestone benchtops, white splashback, stone slab splashback, stainless steel appliances, medium hardwood floors and with island.
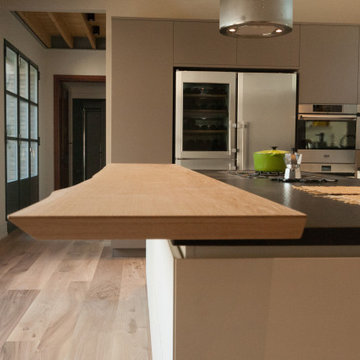
dettaglio piano snack isola
Design ideas for a large industrial galley open plan kitchen with an undermount sink, flat-panel cabinets, white cabinets, limestone benchtops, black splashback, limestone splashback, stainless steel appliances, medium hardwood floors, with island and black benchtop.
Design ideas for a large industrial galley open plan kitchen with an undermount sink, flat-panel cabinets, white cabinets, limestone benchtops, black splashback, limestone splashback, stainless steel appliances, medium hardwood floors, with island and black benchtop.
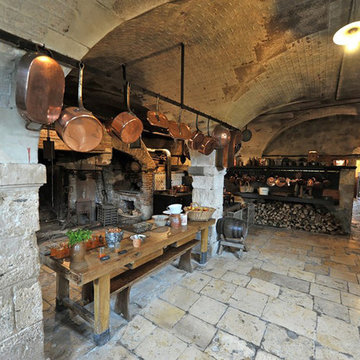
Reclaimed ‘Dalle de Bourgogne’ pavers by Architectural Stone Decor.
www.archstonedecor.ca | sales@archstonedecor.ca | (437) 800-8300
The ancient Dalle de Bourgogne stone pavers have been reclaimed from different locations across the Mediterranean making them unique in their warm color mixtures and patinas and their exquisite beauty.
They have been calibrated to 5/8” in thickness to ease installation of modern use. They come in random sizes and could be installed in either a running bond formation or a random ‘Versailles’ pattern.
Their durable nature makes them an excellent choice for indoor and outdoor use. They are unaffected by extreme climate and easily withstand heavy use due to the nature of their hard molecular structure.
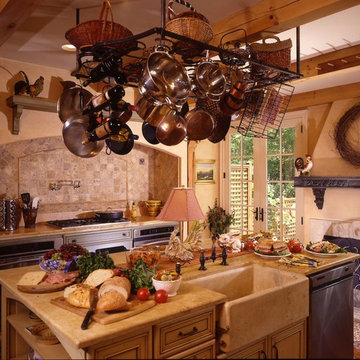
Rich Frutchey
Photo of a mid-sized mediterranean galley separate kitchen in Richmond with a farmhouse sink, beaded inset cabinets, light wood cabinets, limestone benchtops and with island.
Photo of a mid-sized mediterranean galley separate kitchen in Richmond with a farmhouse sink, beaded inset cabinets, light wood cabinets, limestone benchtops and with island.
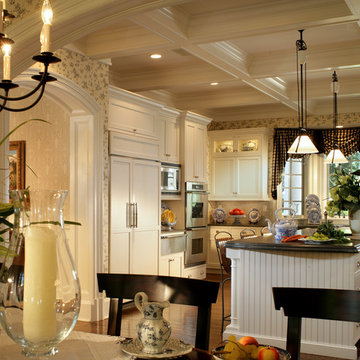
Peter Rymwid
Design ideas for a mid-sized country galley eat-in kitchen in New York with an undermount sink, shaker cabinets, white cabinets, limestone benchtops, panelled appliances and medium hardwood floors.
Design ideas for a mid-sized country galley eat-in kitchen in New York with an undermount sink, shaker cabinets, white cabinets, limestone benchtops, panelled appliances and medium hardwood floors.
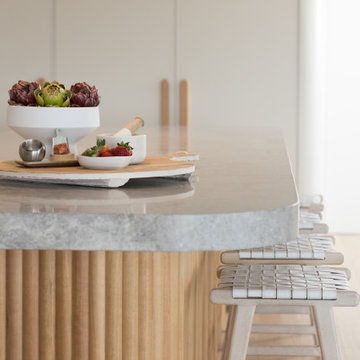
Large contemporary galley open plan kitchen in Perth with an integrated sink, white cabinets, limestone benchtops, white splashback, cement tile splashback, panelled appliances, light hardwood floors, with island, beige floor and grey benchtop.
Galley Kitchen with Limestone Benchtops Design Ideas
9