Galley Kitchen with Limestone Benchtops Design Ideas
Refine by:
Budget
Sort by:Popular Today
201 - 220 of 734 photos
Item 1 of 3
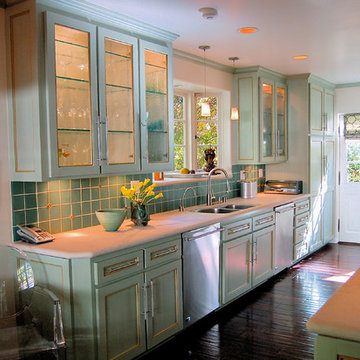
Kitchen remodel in Spanish Revival home with seeded glass cabinet doors, with green glazed cabinet finish
Mid-sized transitional galley eat-in kitchen in Los Angeles with an undermount sink, glass-front cabinets, green cabinets, limestone benchtops, green splashback, glass tile splashback, stainless steel appliances, dark hardwood floors and no island.
Mid-sized transitional galley eat-in kitchen in Los Angeles with an undermount sink, glass-front cabinets, green cabinets, limestone benchtops, green splashback, glass tile splashback, stainless steel appliances, dark hardwood floors and no island.
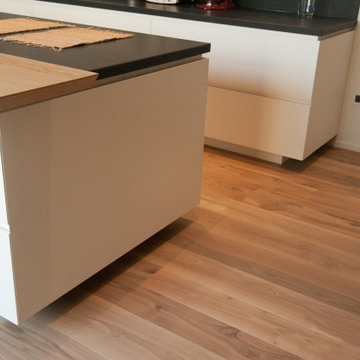
zoccoli laterali rientranti
Photo of a large industrial galley open plan kitchen with an undermount sink, flat-panel cabinets, white cabinets, limestone benchtops, black splashback, limestone splashback, stainless steel appliances, medium hardwood floors, with island and black benchtop.
Photo of a large industrial galley open plan kitchen with an undermount sink, flat-panel cabinets, white cabinets, limestone benchtops, black splashback, limestone splashback, stainless steel appliances, medium hardwood floors, with island and black benchtop.
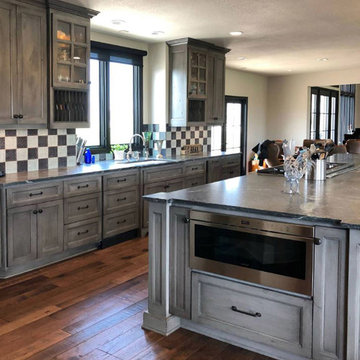
Large country galley eat-in kitchen in Orange County with an undermount sink, recessed-panel cabinets, grey cabinets, limestone benchtops, multi-coloured splashback, ceramic splashback, stainless steel appliances, dark hardwood floors, no island, brown floor and grey benchtop.
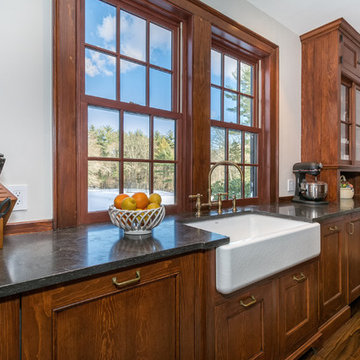
Tom Sheehan Photography
Design ideas for a small traditional galley eat-in kitchen in Boston with a farmhouse sink, glass-front cabinets, dark wood cabinets, limestone benchtops, grey splashback, mosaic tile splashback, stainless steel appliances, dark hardwood floors and brown floor.
Design ideas for a small traditional galley eat-in kitchen in Boston with a farmhouse sink, glass-front cabinets, dark wood cabinets, limestone benchtops, grey splashback, mosaic tile splashback, stainless steel appliances, dark hardwood floors and brown floor.
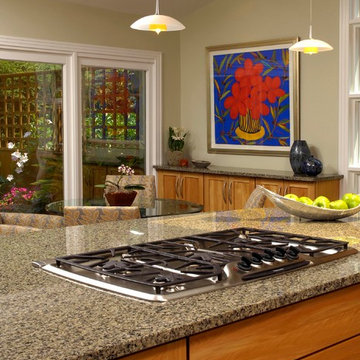
This is an example of a large traditional galley eat-in kitchen in DC Metro with shaker cabinets, light wood cabinets, limestone benchtops, stainless steel appliances and with island.
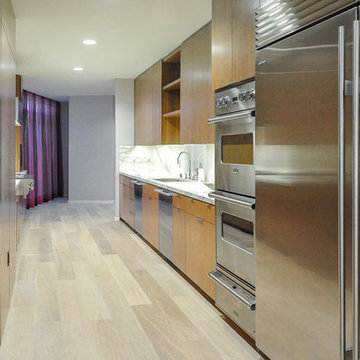
A long kitchen with light-colored hardwood floors, sleek wooden cabinets, white marble countertops and backsplash, and stainless steel appliances.
Designed by Crespo Design Group, who also serves Malibu, Tampa, New York City, the Caribbean, and other areas throughout the United States.
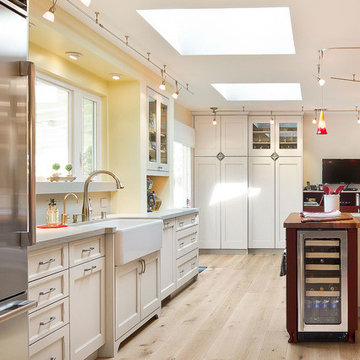
Transitional Kitchen designed by the award winning team at DDK in Pasadena, CA
Photography:
J Jorgensen - Architectural Photographer
Photo of a mid-sized transitional galley kitchen in Los Angeles with a farmhouse sink, raised-panel cabinets, white cabinets, limestone benchtops, grey splashback, stainless steel appliances, light hardwood floors and a peninsula.
Photo of a mid-sized transitional galley kitchen in Los Angeles with a farmhouse sink, raised-panel cabinets, white cabinets, limestone benchtops, grey splashback, stainless steel appliances, light hardwood floors and a peninsula.
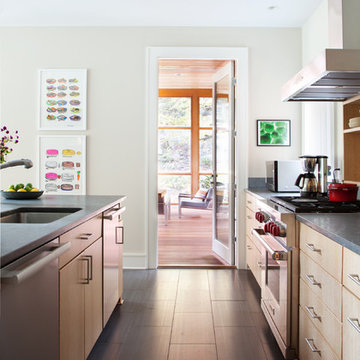
Rachael Stollar
Contemporary galley open plan kitchen in New York with an undermount sink, flat-panel cabinets, light wood cabinets, limestone benchtops and stainless steel appliances.
Contemporary galley open plan kitchen in New York with an undermount sink, flat-panel cabinets, light wood cabinets, limestone benchtops and stainless steel appliances.
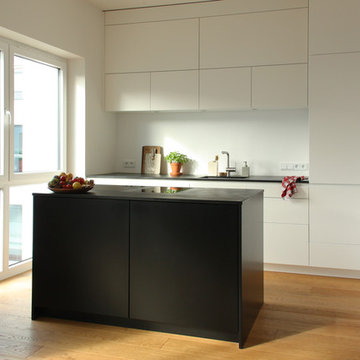
Design ideas for a mid-sized modern galley open plan kitchen in Hamburg with a single-bowl sink, flat-panel cabinets, white cabinets, limestone benchtops, white splashback, black appliances, light hardwood floors, with island, brown floor and black benchtop.
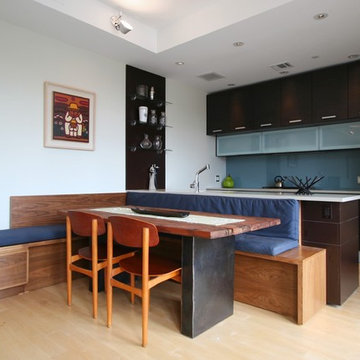
Mid-sized modern galley open plan kitchen in New York with an undermount sink, flat-panel cabinets, dark wood cabinets, limestone benchtops, blue splashback, glass sheet splashback, stainless steel appliances, light hardwood floors and a peninsula.
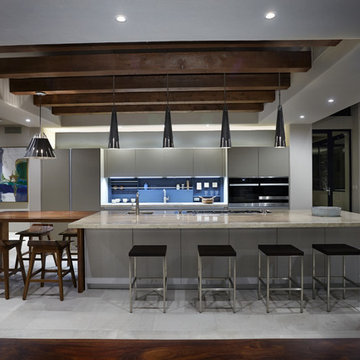
Robin Stancliff
This is an example of a large galley eat-in kitchen in Other with an undermount sink, flat-panel cabinets, beige cabinets, limestone benchtops, grey splashback, stainless steel appliances, limestone floors, with island and grey floor.
This is an example of a large galley eat-in kitchen in Other with an undermount sink, flat-panel cabinets, beige cabinets, limestone benchtops, grey splashback, stainless steel appliances, limestone floors, with island and grey floor.
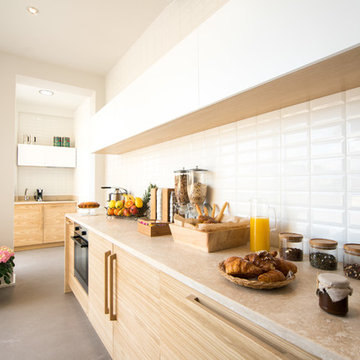
Il b&b situato nel centro di Firenze con vista sulle cappelle Medicee è stato progettato dall'architetto Francesco Santoni che ha scelto per gli ambienti interni materiali come la pietra, il legno, il cuoio dalle texture naturali
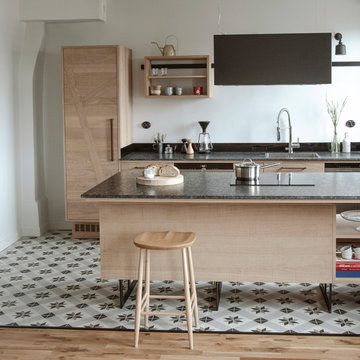
Fotograf Jørgen Reimer
Mid-sized industrial galley kitchen in Stockholm with shaker cabinets, light wood cabinets, limestone benchtops, stainless steel appliances, cement tiles, with island and grey benchtop.
Mid-sized industrial galley kitchen in Stockholm with shaker cabinets, light wood cabinets, limestone benchtops, stainless steel appliances, cement tiles, with island and grey benchtop.
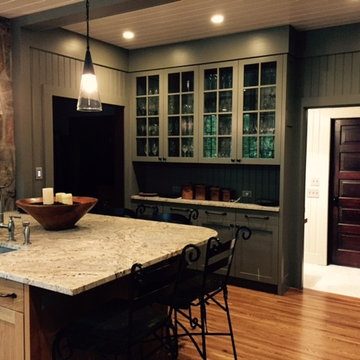
Farm style Wormy Chestnut kitchen cabinet
Photo of a large country galley open plan kitchen in Other with a farmhouse sink, shaker cabinets, medium wood cabinets, limestone benchtops, stainless steel appliances, medium hardwood floors and with island.
Photo of a large country galley open plan kitchen in Other with a farmhouse sink, shaker cabinets, medium wood cabinets, limestone benchtops, stainless steel appliances, medium hardwood floors and with island.
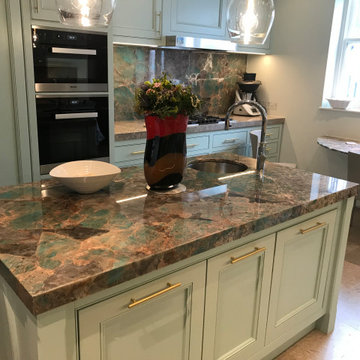
This is Tiffany Blue Amazonite Quatrzite worktop
Design ideas for a large contemporary galley open plan kitchen in London with limestone benchtops, multi-coloured splashback, stone slab splashback, limestone floors, with island, beige floor and brown benchtop.
Design ideas for a large contemporary galley open plan kitchen in London with limestone benchtops, multi-coloured splashback, stone slab splashback, limestone floors, with island, beige floor and brown benchtop.
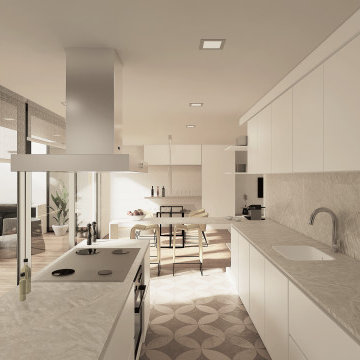
Cocina con encimera e isla de piedra natural comunicada con el comedor y el salón de la vivienda. Espacios abierto y continuos con luz e iluminación natural.
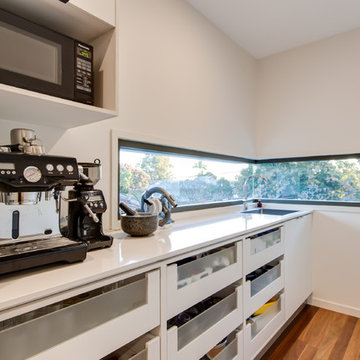
The kitchen is located central to the outdoor living area and lounge. The large bi-fold doors allow the indoor and outdoor spaces to combine to create a large living space. Located behind the kitchen, the butlers pantry also has a view of the park and river through the corner window.
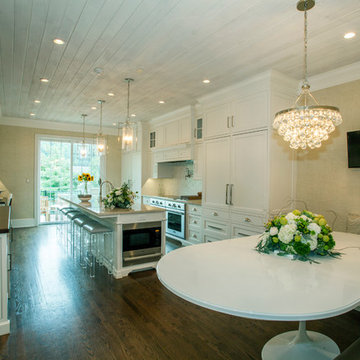
Stunning Lower Merion, Pa kitchen remodel includes large island with limestone counters and farmhouse sink, hardwood floors, eating area with booth, white cabinets with beaded inset and glass front, double oven, pot filler, recessed and pendant lighting and much more!
Photos by Alicia's Art, LLC
RUDLOFF Custom Builders, is a residential construction company that connects with clients early in the design phase to ensure every detail of your project is captured just as you imagined. RUDLOFF Custom Builders will create the project of your dreams that is executed by on-site project managers and skilled craftsman, while creating lifetime client relationships that are build on trust and integrity.
We are a full service, certified remodeling company that covers all of the Philadelphia suburban area including West Chester, Gladwynne, Malvern, Wayne, Haverford and more.
As a 6 time Best of Houzz winner, we look forward to working with you on your next project.
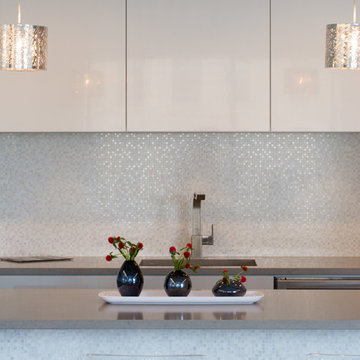
Eric Laverty
This is an example of a mid-sized contemporary galley kitchen in New York with dark hardwood floors, a single-bowl sink, flat-panel cabinets, beige cabinets, limestone benchtops, beige splashback, mosaic tile splashback, stainless steel appliances and with island.
This is an example of a mid-sized contemporary galley kitchen in New York with dark hardwood floors, a single-bowl sink, flat-panel cabinets, beige cabinets, limestone benchtops, beige splashback, mosaic tile splashback, stainless steel appliances and with island.
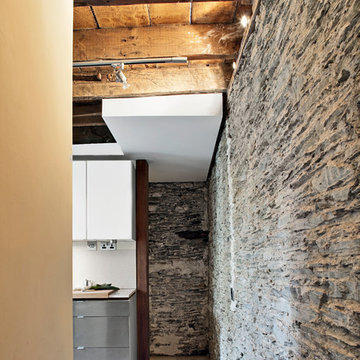
+ exposed remarkable slate shillot wall and pitch pine ceiling joists.
+ every square inch of storage space utilized including a disused chimney
+ well ventilated pantry around the corner providing additional storage
+ Photo by: Joakim Boren
Galley Kitchen with Limestone Benchtops Design Ideas
11