Galley Kitchen with Limestone Benchtops Design Ideas
Refine by:
Budget
Sort by:Popular Today
61 - 80 of 734 photos
Item 1 of 3
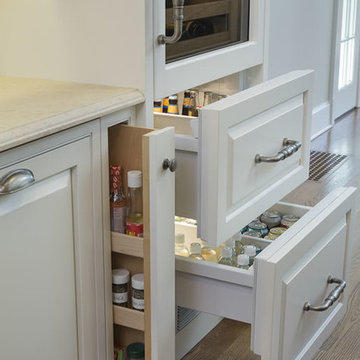
Expansive traditional galley eat-in kitchen in Jacksonville with raised-panel cabinets, white cabinets, medium hardwood floors, multi-coloured splashback, with island, limestone benchtops, brown floor, panelled appliances and beige benchtop.
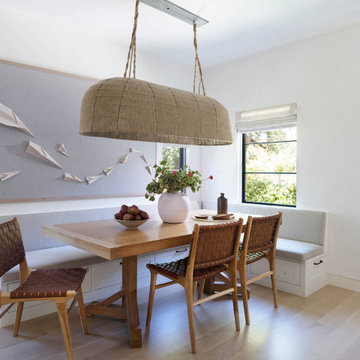
The three-level Mediterranean revival home started as a 1930s summer cottage that expanded downward and upward over time. We used a clean, crisp white wall plaster with bronze hardware throughout the interiors to give the house continuity. A neutral color palette and minimalist furnishings create a sense of calm restraint. Subtle and nuanced textures and variations in tints add visual interest. The stair risers from the living room to the primary suite are hand-painted terra cotta tile in gray and off-white. We used the same tile resource in the kitchen for the island's toe kick.
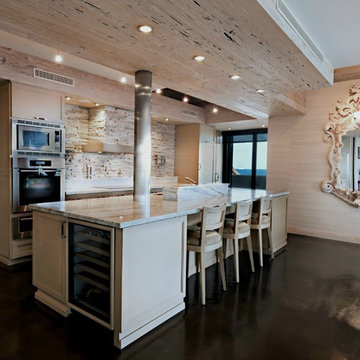
In Focus Studios
Mid-sized transitional galley open plan kitchen in Miami with an undermount sink, recessed-panel cabinets, light wood cabinets, limestone benchtops, beige splashback, limestone splashback, stainless steel appliances, concrete floors, with island and brown floor.
Mid-sized transitional galley open plan kitchen in Miami with an undermount sink, recessed-panel cabinets, light wood cabinets, limestone benchtops, beige splashback, limestone splashback, stainless steel appliances, concrete floors, with island and brown floor.
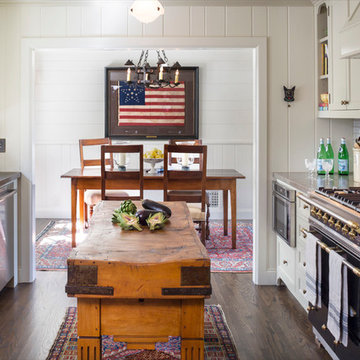
Photo of a traditional galley eat-in kitchen in Orange County with an undermount sink, shaker cabinets, limestone benchtops, white splashback, subway tile splashback, stainless steel appliances, dark hardwood floors, with island and white cabinets.
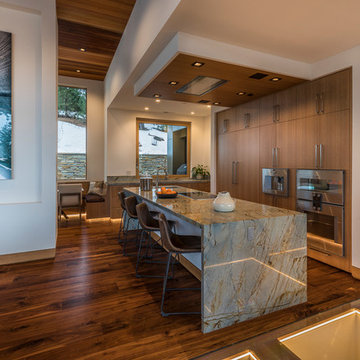
Martis Camp Realty
Large modern galley open plan kitchen in Sacramento with an undermount sink, flat-panel cabinets, brown cabinets, limestone benchtops, panelled appliances, dark hardwood floors, with island and brown floor.
Large modern galley open plan kitchen in Sacramento with an undermount sink, flat-panel cabinets, brown cabinets, limestone benchtops, panelled appliances, dark hardwood floors, with island and brown floor.
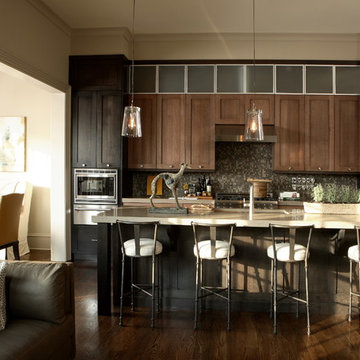
A simple yet sophisticated kitchen by acclaimed designer Robert Brown.
Inspiration for a transitional galley open plan kitchen in Atlanta with an undermount sink, recessed-panel cabinets, medium wood cabinets, limestone benchtops, brown splashback, mosaic tile splashback and stainless steel appliances.
Inspiration for a transitional galley open plan kitchen in Atlanta with an undermount sink, recessed-panel cabinets, medium wood cabinets, limestone benchtops, brown splashback, mosaic tile splashback and stainless steel appliances.
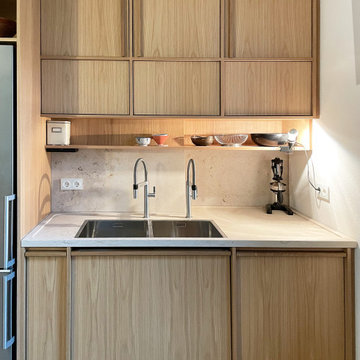
This is an example of a mid-sized galley open plan kitchen in Munich with light wood cabinets and limestone benchtops.
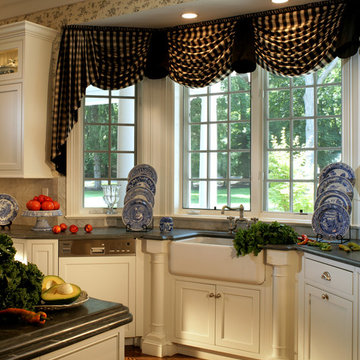
Peter Rymwid
Inspiration for a mid-sized country galley eat-in kitchen in New York with a farmhouse sink, shaker cabinets, white cabinets, limestone benchtops, panelled appliances and medium hardwood floors.
Inspiration for a mid-sized country galley eat-in kitchen in New York with a farmhouse sink, shaker cabinets, white cabinets, limestone benchtops, panelled appliances and medium hardwood floors.
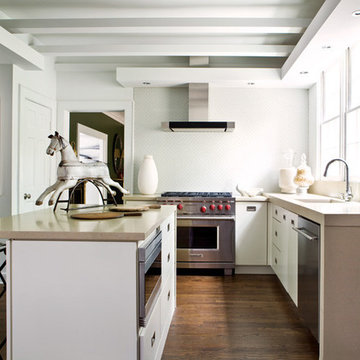
Inspiration for a small modern galley eat-in kitchen in Atlanta with an undermount sink, flat-panel cabinets, white cabinets, limestone benchtops, white splashback, glass tile splashback, stainless steel appliances, dark hardwood floors and with island.
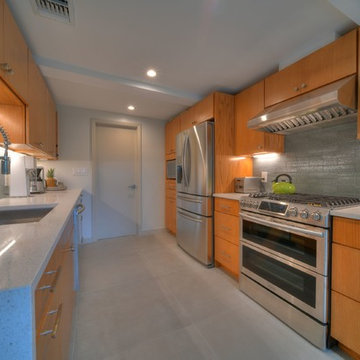
A gas range is the lead guitarist in this stunning transformation.
Inspiration for a mid-sized midcentury galley separate kitchen in Miami with an undermount sink, flat-panel cabinets, medium wood cabinets, limestone benchtops, grey splashback, cement tile splashback, stainless steel appliances, concrete floors, no island, grey floor and beige benchtop.
Inspiration for a mid-sized midcentury galley separate kitchen in Miami with an undermount sink, flat-panel cabinets, medium wood cabinets, limestone benchtops, grey splashback, cement tile splashback, stainless steel appliances, concrete floors, no island, grey floor and beige benchtop.
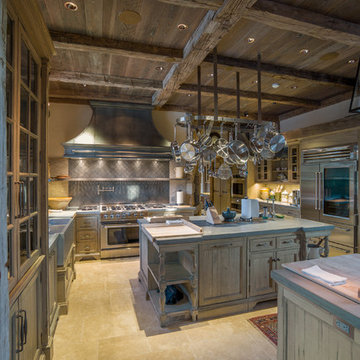
Reclaimed original patina hand hewn
© Carolina Timberworks
Design ideas for a large country galley open plan kitchen in Charlotte with a farmhouse sink, glass-front cabinets, distressed cabinets, limestone benchtops, porcelain splashback, stainless steel appliances and multiple islands.
Design ideas for a large country galley open plan kitchen in Charlotte with a farmhouse sink, glass-front cabinets, distressed cabinets, limestone benchtops, porcelain splashback, stainless steel appliances and multiple islands.
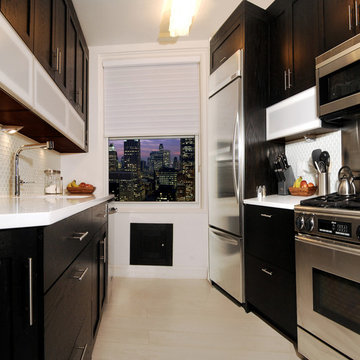
Small modern kitchen using black and white contrast with white counter tops and backsplashes to maximise feeling of space and practical dark cabinets creates an attractive clean look. Modern design with stainless steel appliances and handles finish it off.
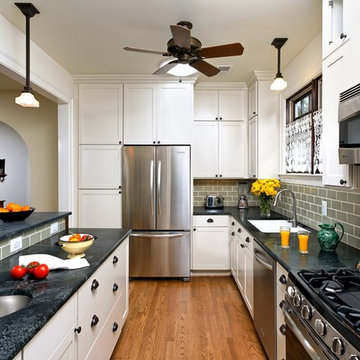
Hadley Photo
This is an example of a mediterranean galley open plan kitchen in DC Metro with a farmhouse sink, recessed-panel cabinets, white cabinets, limestone benchtops, metallic splashback, mosaic tile splashback, stainless steel appliances and medium hardwood floors.
This is an example of a mediterranean galley open plan kitchen in DC Metro with a farmhouse sink, recessed-panel cabinets, white cabinets, limestone benchtops, metallic splashback, mosaic tile splashback, stainless steel appliances and medium hardwood floors.
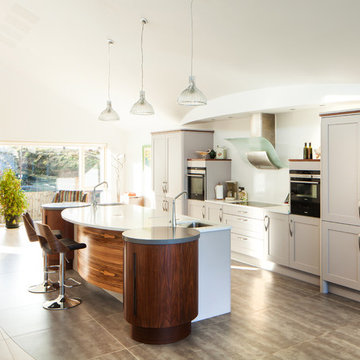
first floor open plan kitchen/living/dining
Design ideas for a mid-sized modern galley open plan kitchen in Belfast with raised-panel cabinets, light wood cabinets, limestone benchtops, ceramic floors and with island.
Design ideas for a mid-sized modern galley open plan kitchen in Belfast with raised-panel cabinets, light wood cabinets, limestone benchtops, ceramic floors and with island.
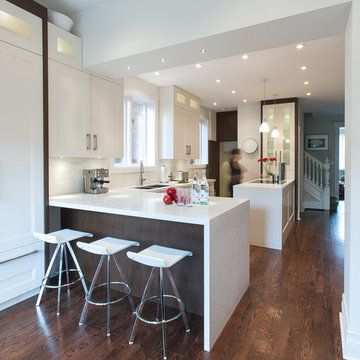
All mill-work is designed, provided and installed by Yorkville Design Centre
Photo of a contemporary galley open plan kitchen in Toronto with recessed-panel cabinets, a double-bowl sink, white cabinets, limestone benchtops, white splashback, stainless steel appliances, medium hardwood floors, multiple islands and limestone splashback.
Photo of a contemporary galley open plan kitchen in Toronto with recessed-panel cabinets, a double-bowl sink, white cabinets, limestone benchtops, white splashback, stainless steel appliances, medium hardwood floors, multiple islands and limestone splashback.
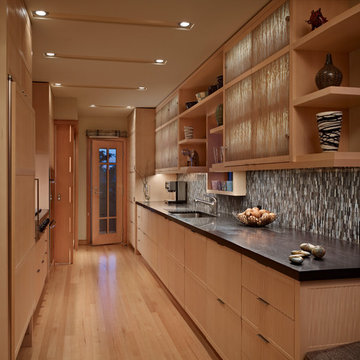
Architect Nils Finne has created a new, highly crafted modern kitchen in his own traditional Tudor home located in the Queen Anne neighborhood of Seattle. The kitchen design relies on the creation of a very simple continuous space that is occupied by intensely crafted cabinets, counters and fittings. Materials such as steel, walnut, limestone, textured Alaskan yellow cedar, and sea grass are used in juxtaposition, allowing each material to benefit from adjacent contrasts in texture and color.
The existing kitchen was enlarged slightly by removing a wall between the kitchen and pantry. A long, continuous east-west space was created, approximately 25-feet long, with glass doors at either end. The east end of the kitchen has two seating areas: an inviting window seat with soft cushions as well as a desk area with seating, a flat-screen computer, and generous shelving for cookbooks.
At the west end of the kitchen, an unusual “L”-shaped door opening has been made between the kitchen and the dining room, in order to provide a greater sense of openness between the two spaces. The ensuing challenge was how to invent a sliding pocket door that could be used to close off the two spaces when the occasion required some separation. The solution was a custom door with two panels, and series of large finger joints between the two panels allowing the door to become “L” shaped. The resulting door, called a “zipper door” by the local fabricator (Quantum Windows and Doors), can be pushed completely into a wall pocket, or slid out and then the finger joints allow the second panel to swing into the “L”-shape position.
In addition to the “L”-shaped zipper door, the renovation of architect Nils Finne’s own house presented other opportunity for experimentation. Custom CNC-routed cabinet doors in Alaskan Yellow Cedar were built without vertical stiles, in order to create a more continuous texture across the surface of the lower cabinets. LED lighting was installed with special aluminum reflectors behind the upper resin-panel cabinets. Two materials were used for the counters: Belgian Blue limestone and Black walnut. The limestone was used around the sink area and adjacent to the cook-top. Black walnut was used for the remaining counter areas, and an unusual “finger” joint was created between the two materials, allowing a visually intriguing interlocking pattern , emphasizing the hard, fossilized quality of the limestone and the rich, warm grain of the walnut both to emerge side-by-side. Behind the two counter materials, a continuous backsplash of custom glass mosaic provides visual continuity.
Laser-cut steel detailing appears in the flower-like steel bracket supporting hanging pendants over the window seat as well as in the delicate steel valence placed in front of shades over the glass doors at either end of the kitchen.
At each of the window areas, the cabinet wall becomes open shelving above and around the windows. The shelving becomes part of the window frame, allowing for generously deep window sills of almost 10”.
Sustainable design ideas were present from the beginning. The kitchen is heavily insulated and new windows bring copious amounts of natural light. Green materials include resin panels, low VOC paints, sustainably harvested hardwoods, LED lighting, and glass mosaic tiles. But above all, it is the fact of renovation itself that is inherently sustainable and captures all the embodied energy of the original 1920’s house, which has now been given a fresh life. The intense craftsmanship and detailing of the renovation speaks also to a very important sustainable principle: build it well and it will last for many, many years!
Overall, the kitchen brings a fresh new spirit to a home built in 1927. In fact, the kitchen initiates a conversation between the older, traditional home and the new modern space. Although there are no moldings or traditional details in the kitchen, the common language between the two time periods is based on richly textured materials and obsessive attention to detail and craft.
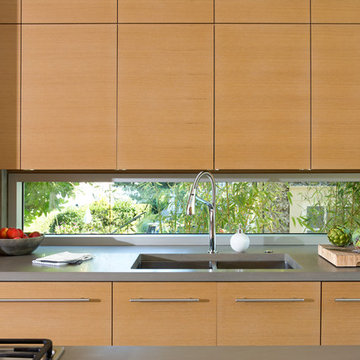
Detail of the kitchen cabinetry. Photo: Ema Peter
Inspiration for a contemporary galley open plan kitchen in Vancouver with a double-bowl sink, flat-panel cabinets, light wood cabinets, limestone benchtops, grey splashback, panelled appliances, travertine floors and with island.
Inspiration for a contemporary galley open plan kitchen in Vancouver with a double-bowl sink, flat-panel cabinets, light wood cabinets, limestone benchtops, grey splashback, panelled appliances, travertine floors and with island.
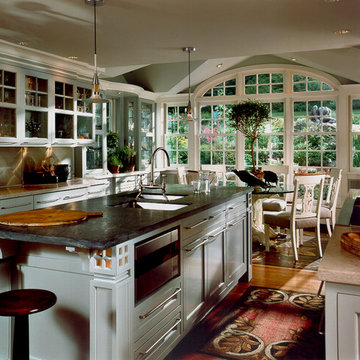
New Kitchen and Breakfast Room design working within tight confines of an existing older home and garden.
Durston Saylor, Photographer.
This is an example of a small transitional galley eat-in kitchen in New York with an undermount sink, shaker cabinets, grey cabinets, limestone benchtops, metallic splashback, metal splashback, stainless steel appliances, painted wood floors, with island and brown floor.
This is an example of a small transitional galley eat-in kitchen in New York with an undermount sink, shaker cabinets, grey cabinets, limestone benchtops, metallic splashback, metal splashback, stainless steel appliances, painted wood floors, with island and brown floor.
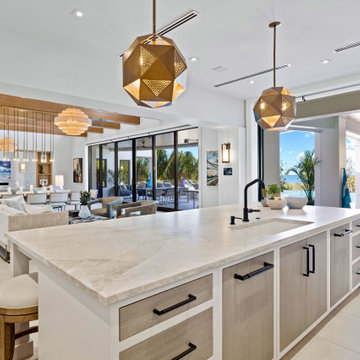
Inspiration for a mid-sized contemporary galley eat-in kitchen in Grand Rapids with an undermount sink, recessed-panel cabinets, white cabinets, limestone benchtops, beige splashback, limestone splashback, black appliances, ceramic floors, with island, beige floor and beige benchtop.
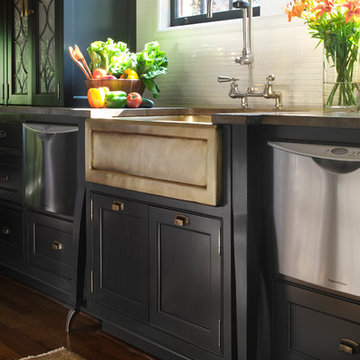
A bronze farm sink and bronze hardware are accented by fossil limestone countertops. Dishwasher drawers give this kitchen a gourmet touch, particularly with the cabinets’ brushed nickel furniture feet while dark walnut stained hardwoods are paired with a vintage Persian rug.
Galley Kitchen with Limestone Benchtops Design Ideas
4