Galley Kitchen with Limestone Benchtops Design Ideas
Refine by:
Budget
Sort by:Popular Today
81 - 100 of 734 photos
Item 1 of 3
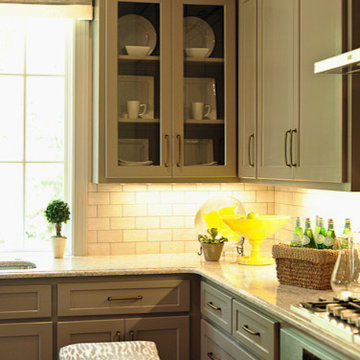
A mid-sized transitional open-concept house that impresses with its warm, neutral color palette combined with splashes of purple, green, and blue hues.
An eat-in kitchen given visual boundaries and elegant materials serves as a welcome replacement for a classic dining room with a round, wooden table paired with sage green wooden and upholstered dining chairs, and large, glass centerpieces, and a chandelier.
The kitchen is clean and elegant with shaker cabinets, pendant lighting, a large island, and light-colored granite countertops to match the light-colored flooring.
Home designed by Aiken interior design firm, Nandina Home & Design. They serve Augusta, Georgia, as well as Columbia and Lexington, South Carolina.
For more about Nandina Home & Design, click here: https://nandinahome.com/
To learn more about this project, click here: http://nandinahome.com/portfolio/woodside-model-home/
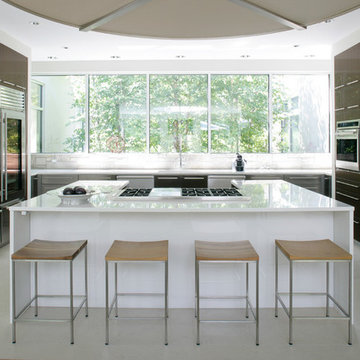
The kitchen and breakfast area are kept simple and modern, featuring glossy flat panel cabinets, modern appliances and finishes, as well as warm woods. The dining area was also given a modern feel, but we incorporated strong bursts of red-orange accents. The organic wooden table, modern dining chairs, and artisan lighting all come together to create an interesting and picturesque interior.
Project Location: The Hamptons. Project designed by interior design firm, Betty Wasserman Art & Interiors. From their Chelsea base, they serve clients in Manhattan and throughout New York City, as well as across the tri-state area and in The Hamptons.
For more about Betty Wasserman, click here: https://www.bettywasserman.com/
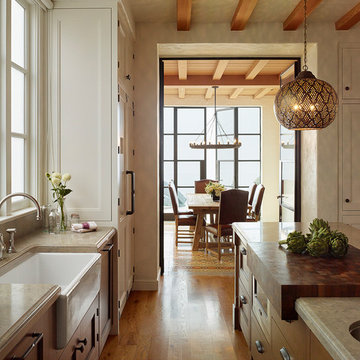
Completely new kitchen. Views through to Dining Room and Pacific Ocean.
Photo Credit: Matthew Millman
This is an example of a large mediterranean galley separate kitchen in San Francisco with a farmhouse sink, beaded inset cabinets, white cabinets, limestone benchtops, beige splashback, limestone splashback, panelled appliances, medium hardwood floors and with island.
This is an example of a large mediterranean galley separate kitchen in San Francisco with a farmhouse sink, beaded inset cabinets, white cabinets, limestone benchtops, beige splashback, limestone splashback, panelled appliances, medium hardwood floors and with island.
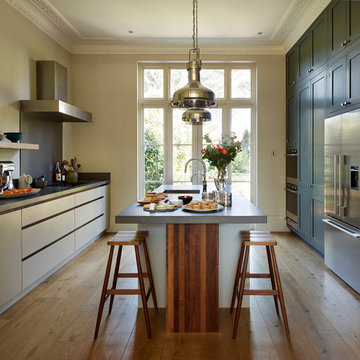
Roundhouse Urbo and Classic matt lacquer hand painted, luxury bespoke kitchen. Urbo in Farrow & Ball Hardwick White and Classic in Farrow & Ball Downpipe. Worktop in Honed Basaltina Limestone with pencil edge and splashback in stainless steel. Photography by Darren Chung.
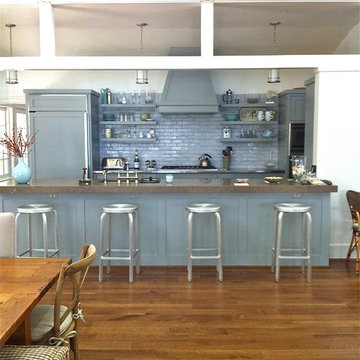
Design ideas for a transitional galley open plan kitchen in DC Metro with shaker cabinets, blue cabinets, limestone benchtops, blue splashback and stainless steel appliances.
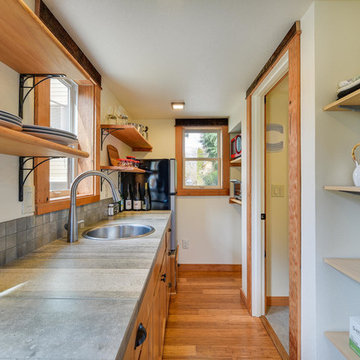
ADU (converted garage)
Photo of a small traditional galley eat-in kitchen in Portland with a drop-in sink, recessed-panel cabinets, medium wood cabinets, limestone benchtops, grey splashback, slate splashback, stainless steel appliances, medium hardwood floors, brown floor and grey benchtop.
Photo of a small traditional galley eat-in kitchen in Portland with a drop-in sink, recessed-panel cabinets, medium wood cabinets, limestone benchtops, grey splashback, slate splashback, stainless steel appliances, medium hardwood floors, brown floor and grey benchtop.
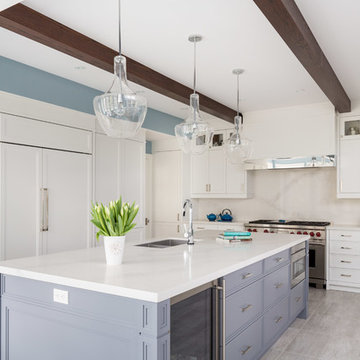
A contemporary home full of warm but powerful earth tones. Our client wanted us to incorporate natural colors and natural elements, while keeping the design current and on-trend.
Bursts of burnt orange and nature-themed artwork were the accents, while rich wooden furnishings, tailored furnishings, and lush textiles complemented. The overall look is a clean design that doesn't lack personality, taking full advantage of nature's warmth and the importance of functional, everyday living.
Project designed by Mississauga, Ontario, interior designer Nicola Interiors. Serving the Greater Toronto Area.
For more about Nicola Interiors, click here: https://nicolainteriors.com/
To learn more about this project, click here: https://nicolainteriors.com/projects/indian-road/
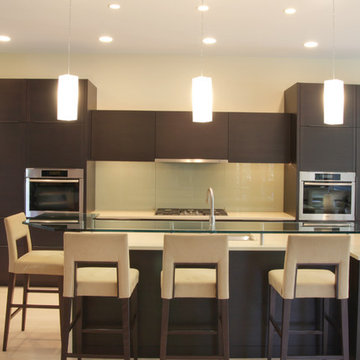
Kitchen Remodeling Western Springs
Mid-sized contemporary galley open plan kitchen in Chicago with an undermount sink, flat-panel cabinets, dark wood cabinets, limestone benchtops, beige splashback, glass sheet splashback, stainless steel appliances, porcelain floors and with island.
Mid-sized contemporary galley open plan kitchen in Chicago with an undermount sink, flat-panel cabinets, dark wood cabinets, limestone benchtops, beige splashback, glass sheet splashback, stainless steel appliances, porcelain floors and with island.
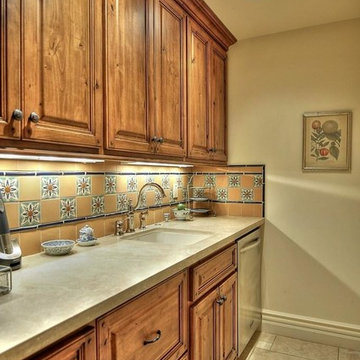
Mid-sized galley eat-in kitchen in Phoenix with a drop-in sink, multi-coloured splashback, mosaic tile splashback, stainless steel appliances, ceramic floors, with island, raised-panel cabinets, medium wood cabinets and limestone benchtops.
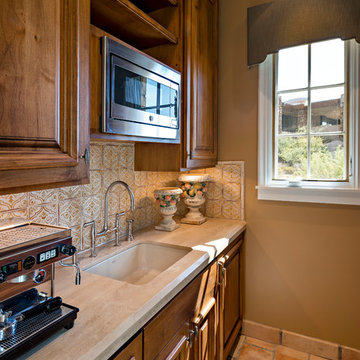
Design ideas for a traditional galley separate kitchen in Phoenix with an undermount sink, raised-panel cabinets, medium wood cabinets, limestone benchtops, yellow splashback, terra-cotta splashback, panelled appliances and no island.
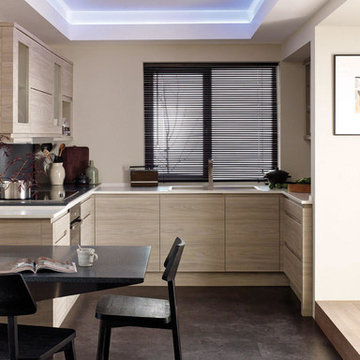
Photo of a small modern galley eat-in kitchen in Surrey with an undermount sink, flat-panel cabinets, light wood cabinets, limestone benchtops, black splashback, stainless steel appliances, porcelain floors, no island and black floor.
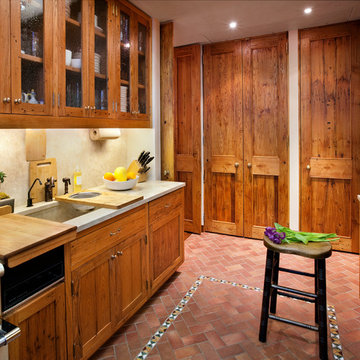
Photo of a mid-sized country galley separate kitchen in New York with shaker cabinets, medium wood cabinets, limestone benchtops, beige splashback, stone slab splashback, no island, an undermount sink, stainless steel appliances, brick floors and red floor.
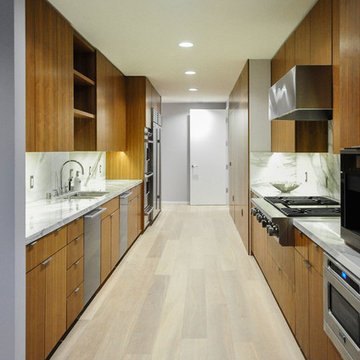
A long kitchen with light-colored hardwood floors, sleek wooden cabinets, white marble countertops and backsplash, and stainless steel appliances.
Designed by Crespo Design Group, who also serves Malibu, Tampa, New York City, the Caribbean, and other areas throughout the United States.
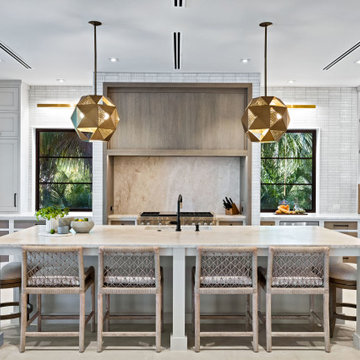
This is an example of a mid-sized contemporary galley eat-in kitchen in Grand Rapids with an undermount sink, recessed-panel cabinets, white cabinets, limestone benchtops, beige splashback, limestone splashback, black appliances, ceramic floors, with island, beige floor and beige benchtop.
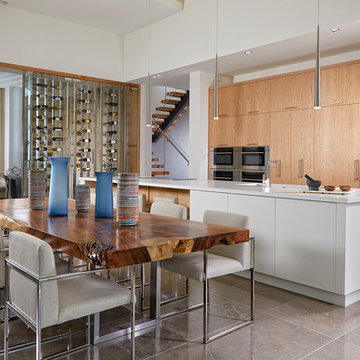
This contemporary home in Naples, FL incorporates beautiful natural textures and stones. The palette creates a warm and inviting space to relax and recline!
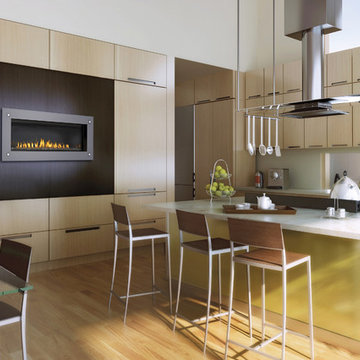
LHD45 Vector 45 Linear Gas Fireplace with Stylo surround - in kitchen room set
[Napoleon]
Large contemporary galley eat-in kitchen in Denver with a double-bowl sink, flat-panel cabinets, light wood cabinets, limestone benchtops, stainless steel appliances, medium hardwood floors and with island.
Large contemporary galley eat-in kitchen in Denver with a double-bowl sink, flat-panel cabinets, light wood cabinets, limestone benchtops, stainless steel appliances, medium hardwood floors and with island.

La visite de notre projet Chasse continue ! Nous vous emmenons ici dans la cuisine dessinée et réalisée sur mesure. Pour pimper cette cuisine @recordcuccine, aux jolies tonalités vert gris et moka ,son îlot en chêne, ses portes toute hauteur et ses niches ouvertes rétroéclairées, nous l’avons associée avec un plan de travail en pierre de chez @maisonderudet, des carreaux bejmat au sol de chez @mediterrananée stone, enrichie d'un deck en ipé que sépare une large baie coulissante de chez @alu style .
Découvrez les coulisses du chantier dans nos dossiers " carnets de chantiers"! ?
Ici la cuisine ??
Architecte : @synesthesies
? @sabine_serrad
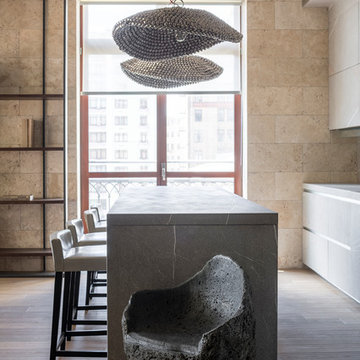
Евгений Кулибаба
Design ideas for a mid-sized contemporary galley open plan kitchen in Moscow with flat-panel cabinets, grey cabinets, limestone benchtops, grey splashback, light hardwood floors, with island and beige floor.
Design ideas for a mid-sized contemporary galley open plan kitchen in Moscow with flat-panel cabinets, grey cabinets, limestone benchtops, grey splashback, light hardwood floors, with island and beige floor.
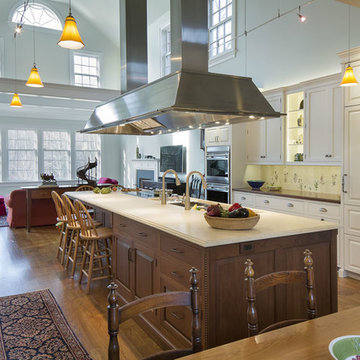
Expansive traditional galley open plan kitchen in Jacksonville with raised-panel cabinets, white cabinets, multi-coloured splashback, stainless steel appliances, medium hardwood floors, with island, limestone benchtops, an undermount sink, porcelain splashback and brown floor.
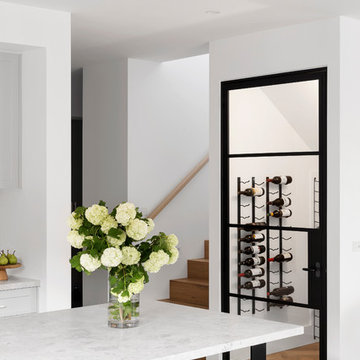
Wine Storage Room
Photo Credit: Dylan Lark Aspect 11
Styling: Bask Interiors
Builder: Hart Builders
Inspiration for a contemporary galley open plan kitchen in Melbourne with a farmhouse sink, shaker cabinets, grey cabinets, limestone benchtops, grey splashback, limestone splashback, black appliances, medium hardwood floors, with island, brown floor and grey benchtop.
Inspiration for a contemporary galley open plan kitchen in Melbourne with a farmhouse sink, shaker cabinets, grey cabinets, limestone benchtops, grey splashback, limestone splashback, black appliances, medium hardwood floors, with island, brown floor and grey benchtop.
Galley Kitchen with Limestone Benchtops Design Ideas
5