Galley Open Plan Kitchen Design Ideas
Refine by:
Budget
Sort by:Popular Today
61 - 80 of 51,071 photos
Item 1 of 4
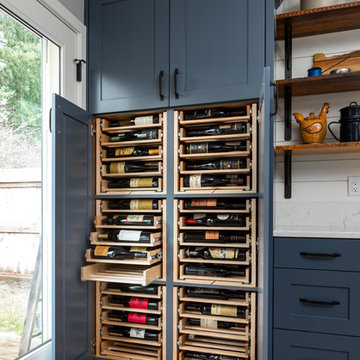
Caleb Vandermeer Photography
Inspiration for a large country galley open plan kitchen in Portland with a farmhouse sink, shaker cabinets, blue cabinets, quartz benchtops, white splashback, timber splashback, stainless steel appliances, vinyl floors, with island and brown floor.
Inspiration for a large country galley open plan kitchen in Portland with a farmhouse sink, shaker cabinets, blue cabinets, quartz benchtops, white splashback, timber splashback, stainless steel appliances, vinyl floors, with island and brown floor.
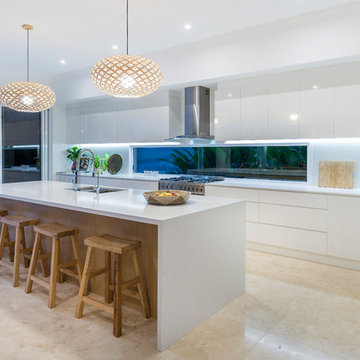
Photo of a large beach style galley open plan kitchen in Gold Coast - Tweed with an undermount sink, flat-panel cabinets, white cabinets, white splashback, window splashback, stainless steel appliances, with island and beige floor.
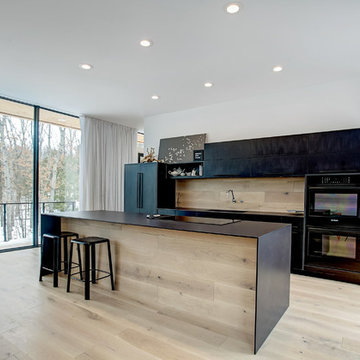
Inspiration for a mid-sized modern galley open plan kitchen in Grand Rapids with an integrated sink, flat-panel cabinets, black cabinets, quartz benchtops, timber splashback, black appliances, light hardwood floors, with island and beige floor.
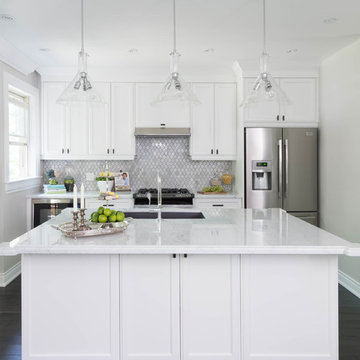
Photography: Stephani Buchman
Mid-sized transitional galley open plan kitchen in Toronto with an undermount sink, recessed-panel cabinets, white cabinets, marble benchtops, white splashback, stone tile splashback, stainless steel appliances, dark hardwood floors, with island, brown floor and grey benchtop.
Mid-sized transitional galley open plan kitchen in Toronto with an undermount sink, recessed-panel cabinets, white cabinets, marble benchtops, white splashback, stone tile splashback, stainless steel appliances, dark hardwood floors, with island, brown floor and grey benchtop.
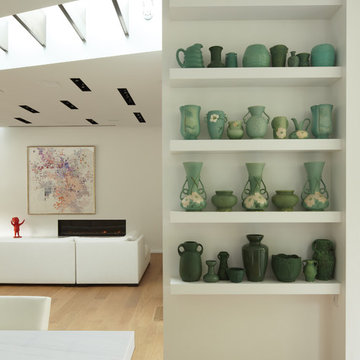
A view of floating shelves for pottery collection.
This is an example of a mid-sized modern galley open plan kitchen in Los Angeles with an undermount sink, flat-panel cabinets, white cabinets, marble benchtops, white splashback, glass sheet splashback, stainless steel appliances, medium hardwood floors and with island.
This is an example of a mid-sized modern galley open plan kitchen in Los Angeles with an undermount sink, flat-panel cabinets, white cabinets, marble benchtops, white splashback, glass sheet splashback, stainless steel appliances, medium hardwood floors and with island.

In the kitchen, which was recently remodeled by the previous owners, we wanted to keep as many of the newer elements (that were just purchased) as possible. However, we did also want to incorporate some new MCM wood accents back into the space to tie it to the living room, dining room and breakfast areas. We added all new walnut cabinets on the refrigerator wall, which balances the new geometric wood accent wall in the breakfast area. We also incorporated new quartz countertops, new streamlined plumbing fixtures and new lighting fixtures to add modern MCM appeal. In addition, we added a geometric marble backsplash and diamond shaped cabinet hardware at the bar and on some of the kitchen drawers.
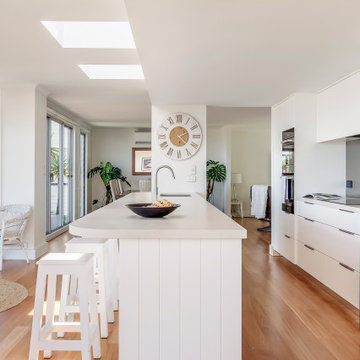
Photo of a mid-sized beach style galley open plan kitchen in Sydney with an undermount sink, flat-panel cabinets, white cabinets, quartz benchtops, metallic splashback, mirror splashback, stainless steel appliances, medium hardwood floors, with island and beige benchtop.

This kitchen in an open-plan space exudes contemporary elegance with its Italian handleless design.
The cabinetry, finished in Fenix Beige Arizona and Bianco Kos with a luxurious matt finish, contributes to a seamless and sophisticated look. The Italian handleless style not only adds a touch of minimalism but also enhances the clean lines and sleek aesthetic of the space.
The worktops, featuring 20mm Caesarstone Aterra Blanca Quartz, add a touch of refinement and durability to the kitchen. The light colour complements the cabinetry choices to create a cohesive design. The choice of Caesarstone ensures a sturdy and easy-to-maintain surface.
A spacious island takes centre stage in this open-plan layout, serving as a focal point for both cooking and dining activities. The integrated hob on the island enhances the functionality of the space, allowing for efficient meal preparation while maintaining a streamlined appearance.
This kitchen is not just practical and functional; it also provides an inviting area for dining and socialising with a great choice of colours, materials, and overall design.
Are you inspired by this kitchen? Visit our project pages for more.

Photo of a mid-sized contemporary galley open plan kitchen in Toronto with an undermount sink, flat-panel cabinets, quartz benchtops, white splashback, engineered quartz splashback, stainless steel appliances, medium hardwood floors, a peninsula, brown floor, white benchtop and grey cabinets.
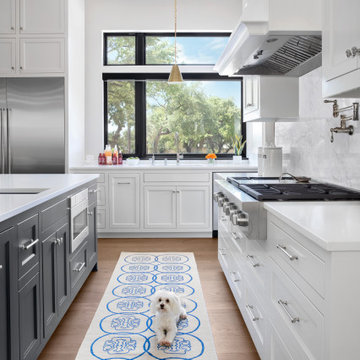
Martha O'Hara Interiors, Interior Design & Photo Styling | Olson Defendorf Custom Homes, Builder | Cornerstone Architects, Architect | Cate Black, Photography
Please Note: All “related,” “similar,” and “sponsored” products tagged or listed by Houzz are not actual products pictured. They have not been approved by Martha O’Hara Interiors nor any of the professionals credited. For information about our work, please contact design@oharainteriors.com.

Design ideas for a small beach style galley open plan kitchen in Bilbao with an undermount sink, flat-panel cabinets, beige cabinets, quartz benchtops, black appliances, laminate floors, a peninsula and beige benchtop.

The large open space continues the themes set out in the Living and Dining areas with a similar palette of darker surfaces and finishes, chosen to create an effect that is highly evocative of past centuries, linking new and old with a poetic approach.
The dark grey concrete floor is a paired with traditional but luxurious Tadelakt Moroccan plaster, chose for its uneven and natural texture as well as beautiful earthy hues.
The supporting structure is exposed and painted in a deep red hue to suggest the different functional areas and create a unique interior which is then reflected on the exterior of the extension.

Photo of a mid-sized contemporary galley open plan kitchen in Turin with an undermount sink, flat-panel cabinets, black cabinets, tile benchtops, stainless steel appliances, porcelain floors, with island, white floor, white benchtop and recessed.

Design ideas for a large eclectic galley open plan kitchen in Catania-Palermo with an undermount sink, flat-panel cabinets, grey cabinets, marble benchtops, white splashback, marble splashback, stainless steel appliances, light hardwood floors, with island and white benchtop.
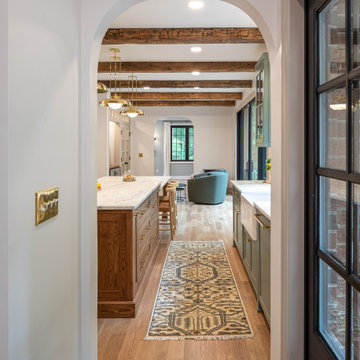
Design ideas for a large traditional galley open plan kitchen in Raleigh with a farmhouse sink, shaker cabinets, green cabinets, quartzite benchtops, green splashback, cement tile splashback, stainless steel appliances, medium hardwood floors, with island, brown floor, white benchtop and exposed beam.
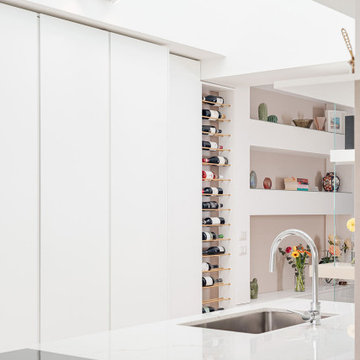
Cucina su misura a isola con colonne e spazio bottigliera
Inspiration for a contemporary galley open plan kitchen in Naples with a single-bowl sink, beaded inset cabinets, white cabinets, quartz benchtops, black appliances, porcelain floors, with island, beige floor and white benchtop.
Inspiration for a contemporary galley open plan kitchen in Naples with a single-bowl sink, beaded inset cabinets, white cabinets, quartz benchtops, black appliances, porcelain floors, with island, beige floor and white benchtop.

Апартаменты для временного проживания семьи из двух человек в ЖК TriBeCa. Интерьеры выполнены в современном стиле. Дизайн в проекте получился лаконичный, спокойный, но с интересными акцентами, изящно дополняющими общую картину. Зеркальные панели в прихожей увеличивают пространство, смотрятся стильно и оригинально. Современные картины в гостиной и спальне дополняют общую композицию и объединяют все цвета и полутона, которые мы использовали, создавая гармоничное пространство
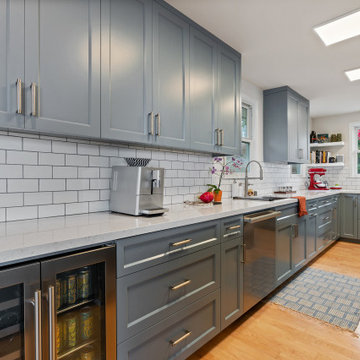
Inspiration for a large transitional galley open plan kitchen in San Francisco with an undermount sink, shaker cabinets, blue cabinets, quartz benchtops, white splashback, ceramic splashback, stainless steel appliances, light hardwood floors, brown floor and white benchtop.

Cucina a vista con isola e illuminazione led
This is an example of a large country galley open plan kitchen in Florence with a farmhouse sink, raised-panel cabinets, green cabinets, quartzite benchtops, brown splashback, engineered quartz splashback, stainless steel appliances, terra-cotta floors, with island, orange floor, brown benchtop and exposed beam.
This is an example of a large country galley open plan kitchen in Florence with a farmhouse sink, raised-panel cabinets, green cabinets, quartzite benchtops, brown splashback, engineered quartz splashback, stainless steel appliances, terra-cotta floors, with island, orange floor, brown benchtop and exposed beam.

The open plan kitchen with a central moveable island is the perfect place to socialise. With a mix of wooden and zinc worktops, the shaker kitchen in grey tones sits comfortably next to exposed brick works of the chimney breast. The original features of the restored cornicing and floorboards work well with the Smeg fridge and the vintage French dresser.
Galley Open Plan Kitchen Design Ideas
4