Galley Open Plan Kitchen Design Ideas
Refine by:
Budget
Sort by:Popular Today
141 - 160 of 51,071 photos
Item 1 of 4
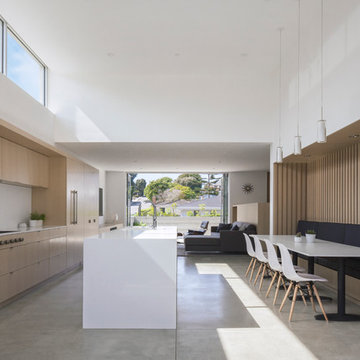
Modern galley open plan kitchen in Los Angeles with an undermount sink, flat-panel cabinets, light wood cabinets, white splashback, glass tile splashback, panelled appliances, concrete floors, with island and grey floor.
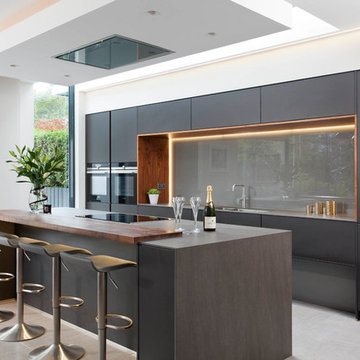
Rory Corrigan
Inspiration for a large modern galley open plan kitchen in Belfast with with island, flat-panel cabinets, black cabinets, grey splashback, glass sheet splashback, black appliances and grey floor.
Inspiration for a large modern galley open plan kitchen in Belfast with with island, flat-panel cabinets, black cabinets, grey splashback, glass sheet splashback, black appliances and grey floor.
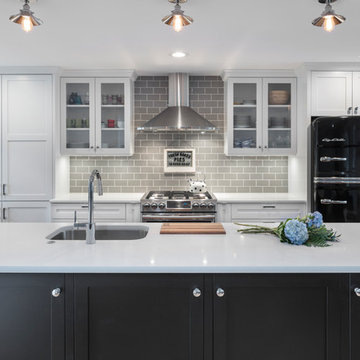
This tiny kitchen was barely usable by a busy mom with 3 young kids. We were able to remove two walls and open the kitchen into an unused space of the home and make this the focal point of the home the clients had always dreamed of! Hidden on the back side of this peninsula are 3 cubbies, one for each child to store their backpacks and lunch boxes for school. The fourth cubby contains a charging station for the families electronics.
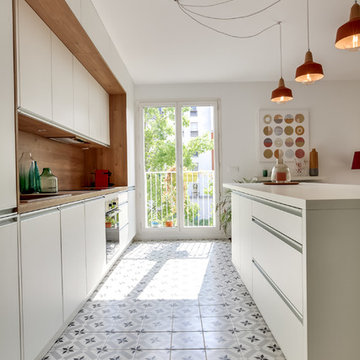
Cuisinella Paris 11
Référence Cuisinella : Light Jet Blanc Brillant
Caisson : Chene Honey
Poignée intégrée : Jet
Plan de travail : Chene Honey & blanc brillant
Crédit photo : Agence Meero
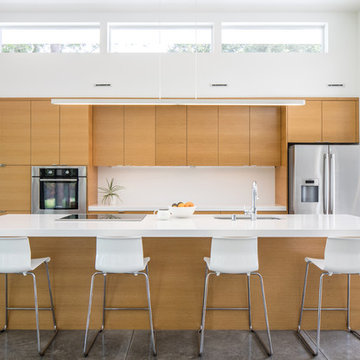
Our clients sought an elegant yet highly functional kitchen filled with natural light. The clean lines of modern design fit the bill.
Whether intimate family gatherings or hosting larger groups, this design stands the test of time.
Photos by: Poppi Photography
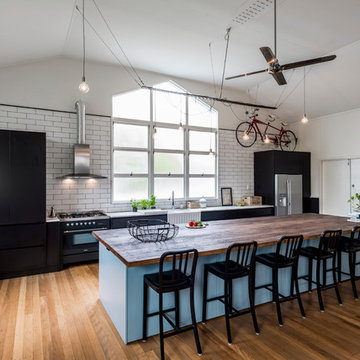
Originally a church and community centre, this Northside residence has been lovingly renovated by an enthusiastic young couple into a unique family home.
The design brief for this kitchen design was to create a larger than life industrial style kitchen that would not look lost in the enormous 8.3meter wide “assembly hall” area of this unassuming 1950’s suburban home. The inclusion of a large island that was proportionate to the space was a must have for the family.
The collation of different materials, textures and design features in this kitchen blend to create a functional, family-friendly, industrial style kitchen design that feels warm and inviting and entirely at home in its surroundings.
The clients desire for dark charcoal colour cabinetry is softened with the use of the ‘Bluegrass’ colour cabinets under the rough finish solid wood island bench. The sleek black handles on the island contrast the Bluegrass cabinet colour while tying the island in with the handless charcoal colour cabinets on the back wall.
With limited above bench wall space, the majority of storage is accommodated in 50-65kg capacity soft closing drawers under deep benchtops maximising the storage potential of the area.
The 1meter wide appliance cabinet has ample storage for small appliances in tall deep drawers under bench height while a pair of pocket doors above bench level open to reveal bench space for a toaster and coffee machine with a microwave space and shelving above.
This kitchen design earned our designer Anne Ellard, a spot in the final of KBDI’s 2017 Designer Awards. Award winners will be announced at a Gala event in Adelaide later this year.
Now in its ninth year, the KBDi Designer Awards is a well-established and highly regarded national event on the Australian design calendar. The program recognises the professionalism and talent of Australian kitchen and bathroom designers.
What the clients said: ” The end result of our experience with Anne and Kitchens by Kathie is a space that people walk into and everyone says “Wow!”. As well as being great to look at, it’s a pleasure to use, the space has both great form and function. Anne was extremely responsive to any issues or concerns that cropped up during the design/build process which made the whole process much smoother and enjoyable. Thanks again Anne, we’re extremely happy with the result.”
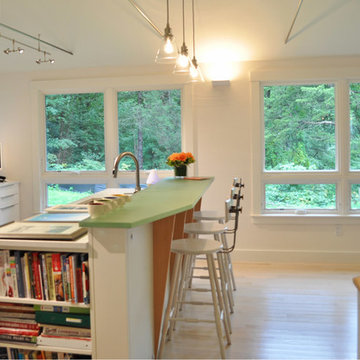
Constructed in two phases, this renovation, with a few small additions, touched nearly every room in this late ‘50’s ranch house. The owners raised their family within the original walls and love the house’s location, which is not far from town and also borders conservation land. But they didn’t love how chopped up the house was and the lack of exposure to natural daylight and views of the lush rear woods. Plus, they were ready to de-clutter for a more stream-lined look. As a result, KHS collaborated with them to create a quiet, clean design to support the lifestyle they aspire to in retirement.
To transform the original ranch house, KHS proposed several significant changes that would make way for a number of related improvements. Proposed changes included the removal of the attached enclosed breezeway (which had included a stair to the basement living space) and the two-car garage it partially wrapped, which had blocked vital eastern daylight from accessing the interior. Together the breezeway and garage had also contributed to a long, flush front façade. In its stead, KHS proposed a new two-car carport, attached storage shed, and exterior basement stair in a new location. The carport is bumped closer to the street to relieve the flush front facade and to allow access behind it to eastern daylight in a relocated rear kitchen. KHS also proposed a new, single, more prominent front entry, closer to the driveway to replace the former secondary entrance into the dark breezeway and a more formal main entrance that had been located much farther down the facade and curiously bordered the bedroom wing.
Inside, low ceilings and soffits in the primary family common areas were removed to create a cathedral ceiling (with rod ties) over a reconfigured semi-open living, dining, and kitchen space. A new gas fireplace serving the relocated dining area -- defined by a new built-in banquette in a new bay window -- was designed to back up on the existing wood-burning fireplace that continues to serve the living area. A shared full bath, serving two guest bedrooms on the main level, was reconfigured, and additional square footage was captured for a reconfigured master bathroom off the existing master bedroom. A new whole-house color palette, including new finishes and new cabinetry, complete the transformation. Today, the owners enjoy a fresh and airy re-imagining of their familiar ranch house.
Photos by Katie Hutchison
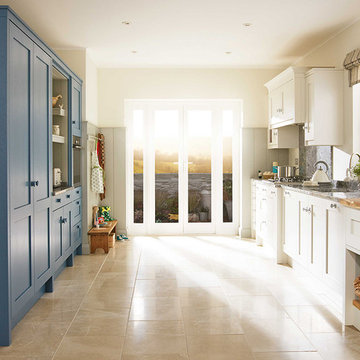
Photo of a mid-sized country galley open plan kitchen in Dublin with a single-bowl sink, shaker cabinets, blue cabinets, granite benchtops, panelled appliances, ceramic floors and no island.
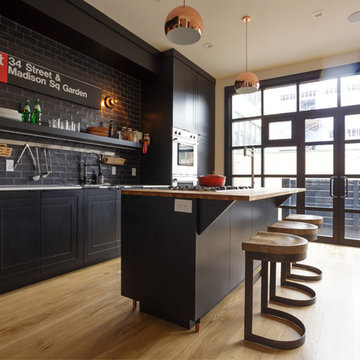
This is an example of a mid-sized industrial galley open plan kitchen in Philadelphia with an undermount sink, shaker cabinets, black cabinets, wood benchtops, grey splashback, subway tile splashback, stainless steel appliances, light hardwood floors and with island.
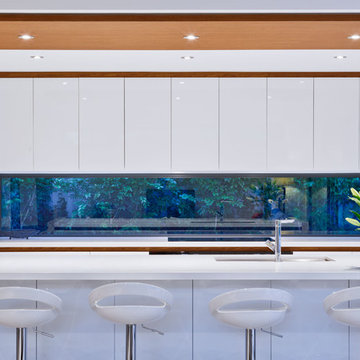
Crib Creative
Photo of a mid-sized contemporary galley open plan kitchen in Perth with an undermount sink, flat-panel cabinets, white cabinets, quartz benchtops, window splashback, stainless steel appliances, ceramic floors, with island and grey floor.
Photo of a mid-sized contemporary galley open plan kitchen in Perth with an undermount sink, flat-panel cabinets, white cabinets, quartz benchtops, window splashback, stainless steel appliances, ceramic floors, with island and grey floor.
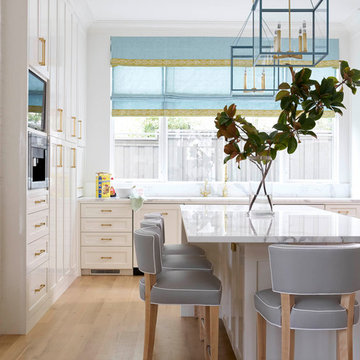
Large transitional galley open plan kitchen in Dallas with white cabinets, with island, shaker cabinets, quartzite benchtops, multi-coloured splashback, stone slab splashback, stainless steel appliances, light hardwood floors and beige floor.
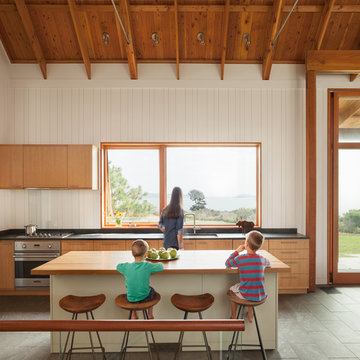
Trent Bell Photography
Inspiration for a mid-sized contemporary galley open plan kitchen in Portland Maine with an undermount sink, flat-panel cabinets, medium wood cabinets, soapstone benchtops, stainless steel appliances, with island, white splashback and grey floor.
Inspiration for a mid-sized contemporary galley open plan kitchen in Portland Maine with an undermount sink, flat-panel cabinets, medium wood cabinets, soapstone benchtops, stainless steel appliances, with island, white splashback and grey floor.
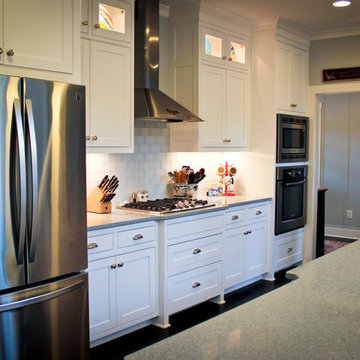
Having appliances near the sink with ample counter top space between them for cooking is a must.
Inspiration for a mid-sized beach style galley open plan kitchen in Raleigh with an undermount sink, shaker cabinets, white cabinets, glass tile splashback, white appliances, dark hardwood floors and with island.
Inspiration for a mid-sized beach style galley open plan kitchen in Raleigh with an undermount sink, shaker cabinets, white cabinets, glass tile splashback, white appliances, dark hardwood floors and with island.
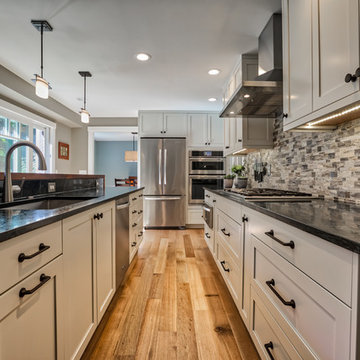
A galley kitchen and a breakfast bar that spans the entire length of the island creates the perfect kitchen space for entertaining both family and friends. This galley kitchen is part of a first floor renovation done by Meadowlark Design + Build in Ann Arbor, Michigan.
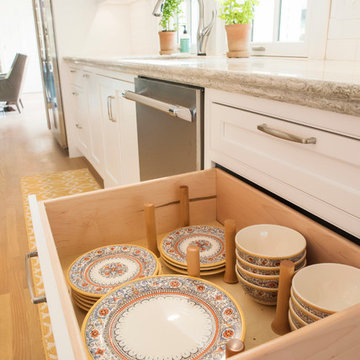
Design ideas for a large traditional galley open plan kitchen in Other with an undermount sink, beaded inset cabinets, white cabinets, quartzite benchtops, white splashback, subway tile splashback, stainless steel appliances, light hardwood floors and a peninsula.
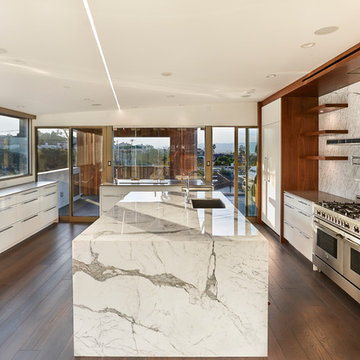
Oscar Zagal
This is an example of a mid-sized modern galley open plan kitchen in Los Angeles with marble benchtops, stainless steel appliances, an undermount sink, flat-panel cabinets, white cabinets, white splashback and with island.
This is an example of a mid-sized modern galley open plan kitchen in Los Angeles with marble benchtops, stainless steel appliances, an undermount sink, flat-panel cabinets, white cabinets, white splashback and with island.
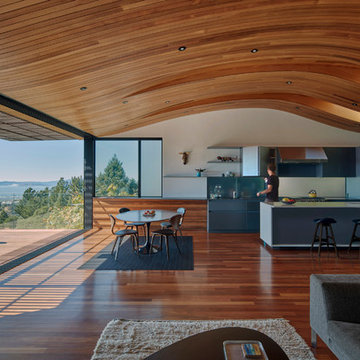
Inspiration for a large contemporary galley open plan kitchen in Orange County with flat-panel cabinets, grey cabinets, medium hardwood floors, with island, an undermount sink, beige splashback and stainless steel appliances.
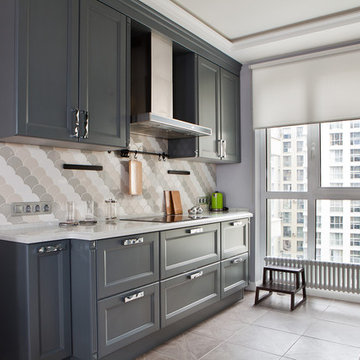
Дизайнеры Надежда Требухина, Дина Бигалиева, фотограф Наталия Кирьянова
Photo of a mid-sized transitional galley open plan kitchen in Moscow with an undermount sink, recessed-panel cabinets, grey cabinets, quartzite benchtops, ceramic splashback, black appliances, ceramic floors, multi-coloured splashback and no island.
Photo of a mid-sized transitional galley open plan kitchen in Moscow with an undermount sink, recessed-panel cabinets, grey cabinets, quartzite benchtops, ceramic splashback, black appliances, ceramic floors, multi-coloured splashback and no island.
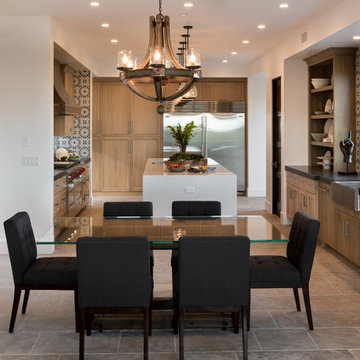
The mix of stain finishes and style was intentfully done. Photo Credit: Rod Foster
Design ideas for a mid-sized transitional galley open plan kitchen in Orange County with a farmhouse sink, recessed-panel cabinets, medium wood cabinets, granite benchtops, blue splashback, cement tile splashback, stainless steel appliances, with island, ceramic floors, beige floor and black benchtop.
Design ideas for a mid-sized transitional galley open plan kitchen in Orange County with a farmhouse sink, recessed-panel cabinets, medium wood cabinets, granite benchtops, blue splashback, cement tile splashback, stainless steel appliances, with island, ceramic floors, beige floor and black benchtop.
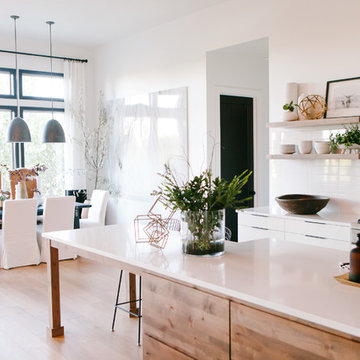
Photo: Radion Photography
This is an example of a large modern galley open plan kitchen in Boise with an undermount sink, flat-panel cabinets, white cabinets, quartz benchtops, white splashback, ceramic splashback, stainless steel appliances, light hardwood floors and with island.
This is an example of a large modern galley open plan kitchen in Boise with an undermount sink, flat-panel cabinets, white cabinets, quartz benchtops, white splashback, ceramic splashback, stainless steel appliances, light hardwood floors and with island.
Galley Open Plan Kitchen Design Ideas
8