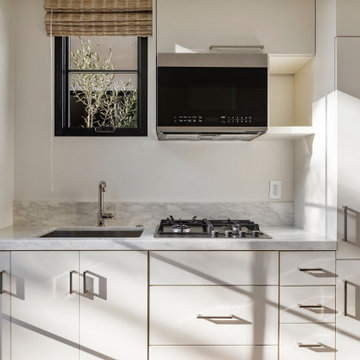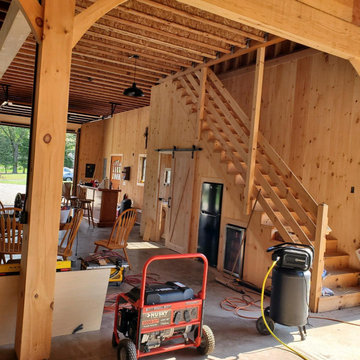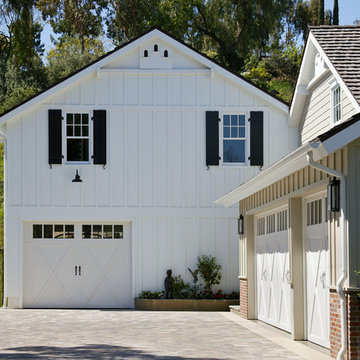Garage and Granny Flat Design Ideas
Refine by:
Budget
Sort by:Popular Today
161 - 180 of 2,764 photos
Item 1 of 2
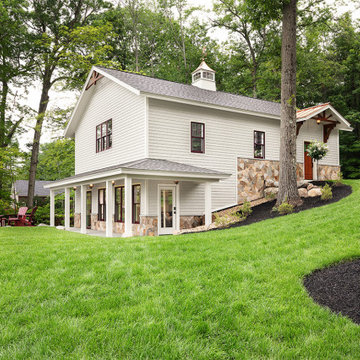
The goal was to build a carriage house with space for guests, additional vehicles and outdoor furniture storage. The exterior design would match the main house.
Special features of the outbuilding include a custom pent roof over the main overhead door, fir beams and bracketry, copper standing seam metal roof, and low voltage LED feature lighting. A thin stone veneer was installed on the exterior to match the main house.
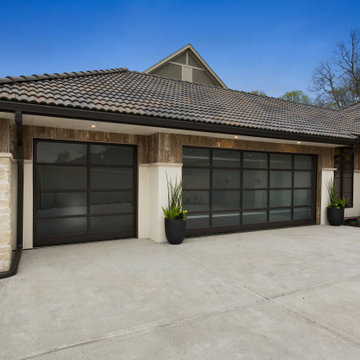
Tile and stone mix on this front elevation. Gas lanterns and glass garage doors set this front apart.
This is an example of a modern garage in Kansas City.
This is an example of a modern garage in Kansas City.
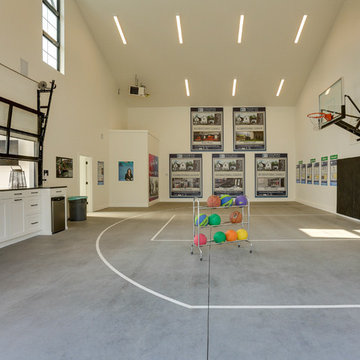
REPIXS
Inspiration for an expansive country detached four-car workshop in Portland.
Inspiration for an expansive country detached four-car workshop in Portland.
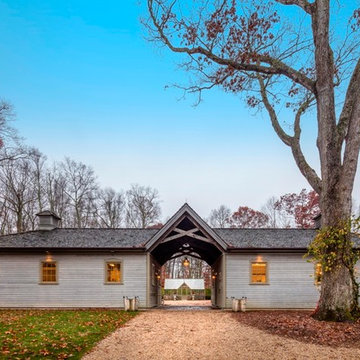
Inspiration for a large traditional detached four-car porte cochere in Bridgeport.
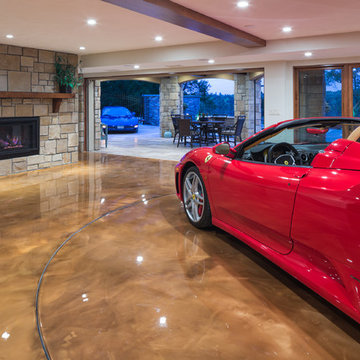
Photography: Landmark Photography
Large traditional attached two-car carport in Minneapolis.
Large traditional attached two-car carport in Minneapolis.
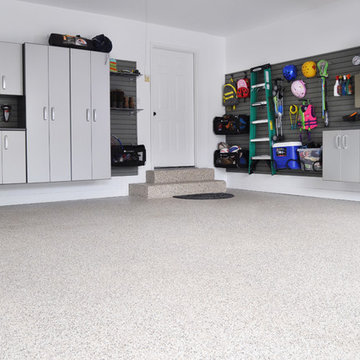
This Flow Wall storage solution features our silver cabinetry with a variety of hooks, bins and shelves to create a custom storage solution.
Large modern garage in Salt Lake City.
Large modern garage in Salt Lake City.
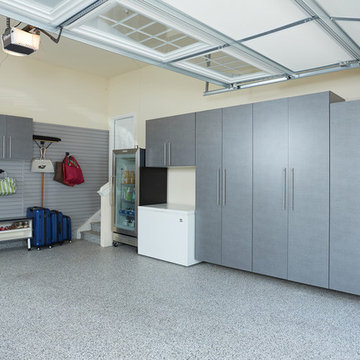
This garage is used for many purposes including storage for items you don't want to see that can be hidden behind doors. The tall and upper cabinets are great to hold additional overflow bulk items like paper goods or water bottles, to bins for off season items or bulky kitchen items, sporting equipment, tools and more The inch thick shelves are perfect for storing heavier items like paint cans and tools. The sports bench area allows all family members to get ready for outdoor activities and to store sports and hobby equipment and shoes like an outdoor mudroom space. The slatwall makes for a decorative look around the windows and is handy to store bikes using vertical bike hooks. This garage also a features PremierGarage's PremierOne garage flooring in Smoke. It is easy to clean, hides dirt, and tremendously durable with UV protectant.
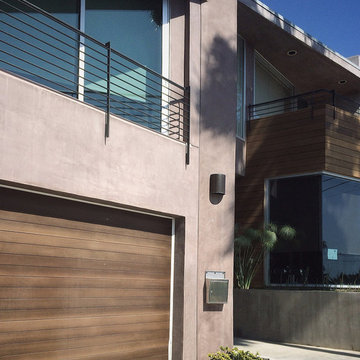
A slatted wood garage door, custom built to match the new cedar rainscreen, adds texture to the angled forms and contemporary exterior massing.
[myd studio, inc]
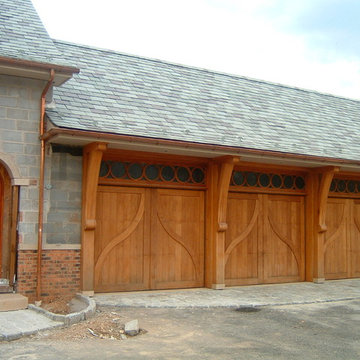
Suburban Overhead Doors
Design ideas for a large traditional detached three-car workshop in Philadelphia.
Design ideas for a large traditional detached three-car workshop in Philadelphia.
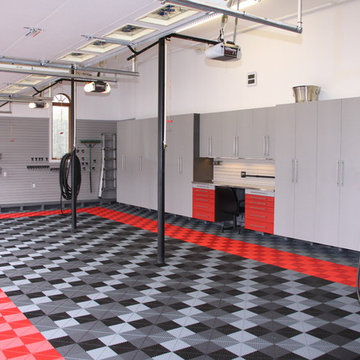
All About Closets
Photo of a large contemporary attached three-car garage in Newark.
Photo of a large contemporary attached three-car garage in Newark.
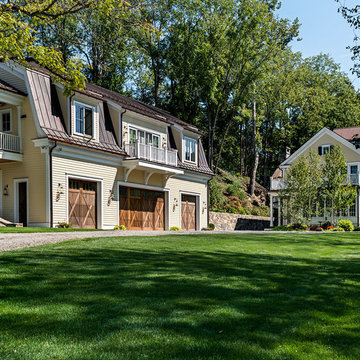
rob karosis
Expansive country detached four-car workshop in New York.
Expansive country detached four-car workshop in New York.
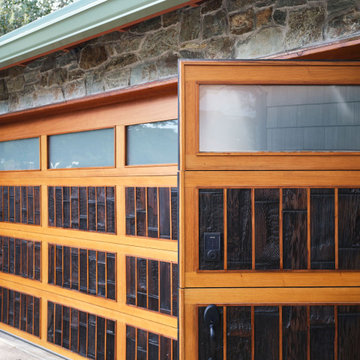
Custom Garage Door with Walk In Entry. Burnt wood panels from local fire area. Shou Sugi Bon
Photo of a mid-sized country attached two-car garage in Other.
Photo of a mid-sized country attached two-car garage in Other.
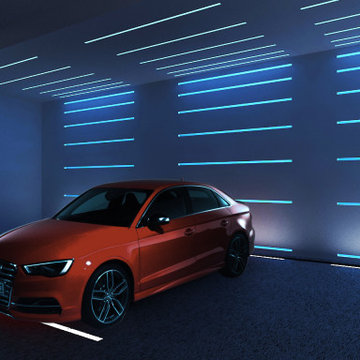
Il garage visto come galleria d'arte...per ospitare macchine di lusso e quadri.
Luci led incassate a pavimento...un progetto ispirato a
Tron Legacy
This is an example of an expansive contemporary detached four-car garage.
This is an example of an expansive contemporary detached four-car garage.
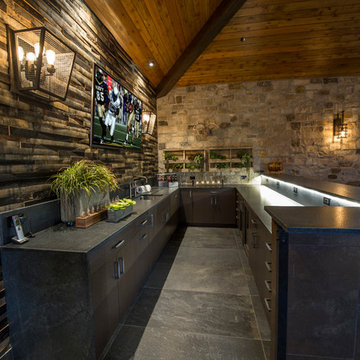
J Grammling Photos
Photo of an expansive arts and crafts attached workshop in Denver.
Photo of an expansive arts and crafts attached workshop in Denver.
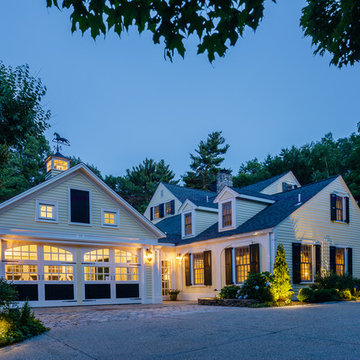
High end renovation, Colonial home, operable shutters, Dutch Doors
Raj Das Photography
This is an example of a large traditional attached four-car carport in Boston.
This is an example of a large traditional attached four-car carport in Boston.
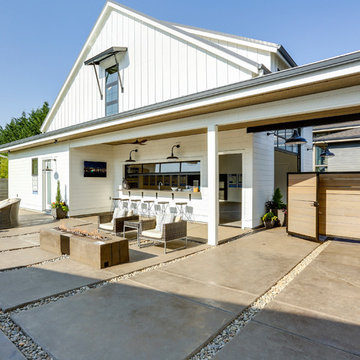
REPIXS
This is an example of an expansive country detached four-car workshop in Portland.
This is an example of an expansive country detached four-car workshop in Portland.
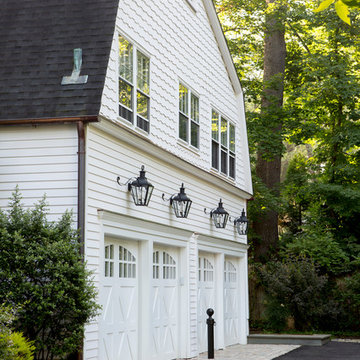
The new carriage style garage doors add character and detail to the previous simple exterior.
This is an example of an expansive traditional detached four-car garage in New York.
This is an example of an expansive traditional detached four-car garage in New York.
Garage and Granny Flat Design Ideas
9


