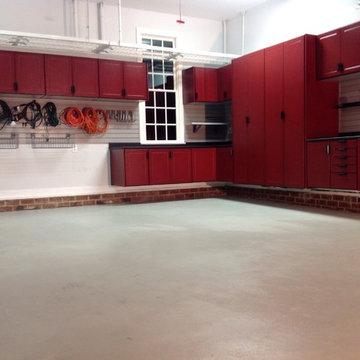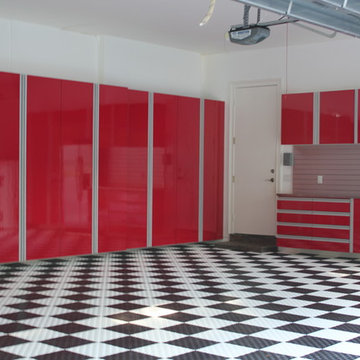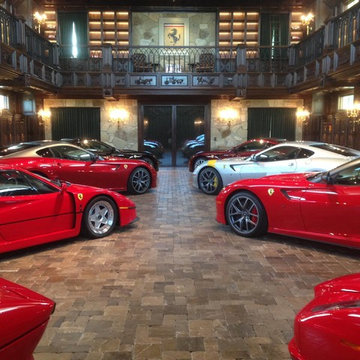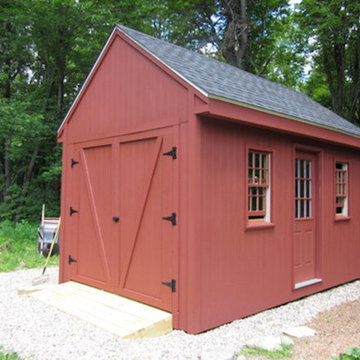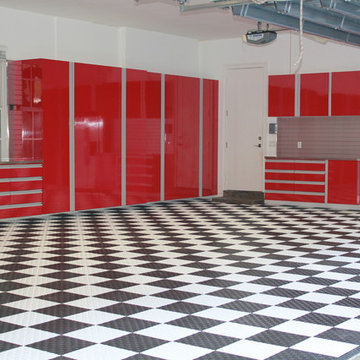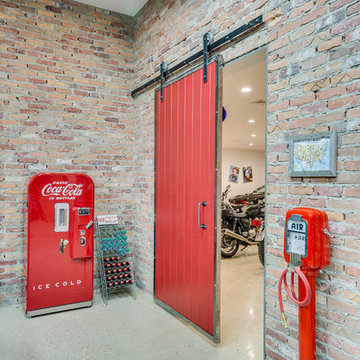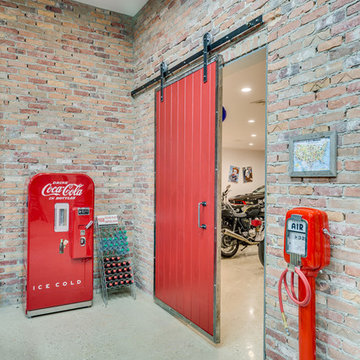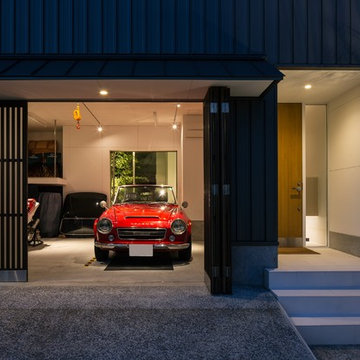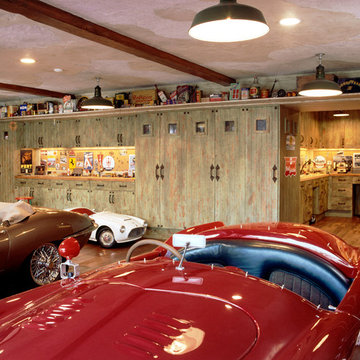Garage and Granny Flat Design Ideas
Refine by:
Budget
Sort by:Popular Today
61 - 80 of 1,970 photos
Item 1 of 2
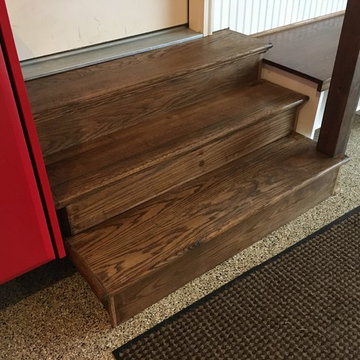
new custom made oak stairs stained and polyurethane custom oak bench, shoe, coat and shelving storage.
This is an example of a large traditional attached three-car garage in Bridgeport.
This is an example of a large traditional attached three-car garage in Bridgeport.
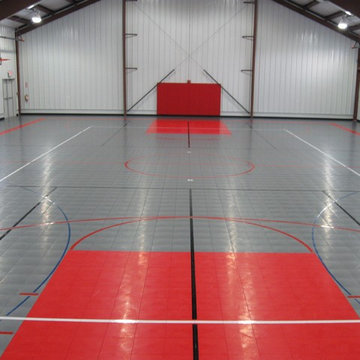
Fully Functioning Detached Garage/Hanger Sport Court customized with family name, logos, colors and accessories.
Photo of an expansive contemporary detached three-car garage in New York.
Photo of an expansive contemporary detached three-car garage in New York.
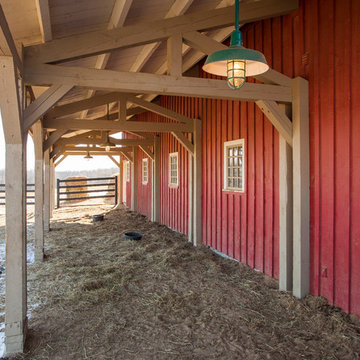
Sand Creek Post & Beam Traditional Wood Barns and Barn Homes
Learn more & request a free catalog: www.sandcreekpostandbeam.com
This is an example of a country barn in Other.
This is an example of a country barn in Other.
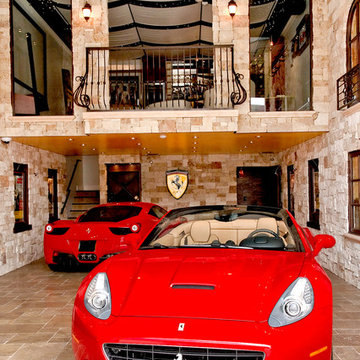
This project was built in a metal garage. Our client wanted a cool place to park his cars. We took the idea and ran with it. We created a lower area to park his cars with the old Italy feel, then moving into the loft we transitioned to a contemporary Italy. This project was lots of fun!
Design by: Mont Hartman
Photos by: Ralph Scobey
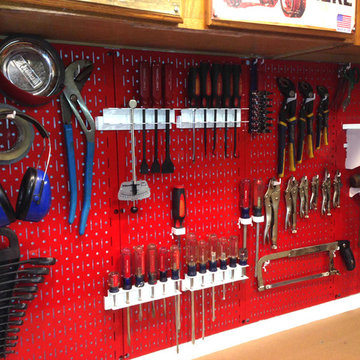
Another great customer submission showcasing Wall Control's Screw Driver Holders and Slotted Tool Holders as well as some other tool organizers being hung from the panels with Wall Control's Standard and Medium Length Hooks. Thanks again Ken for another helpful pic!
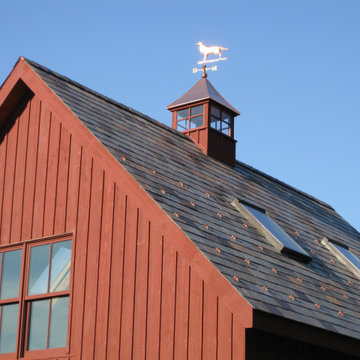
We wanted the garage to look like a barn and thus used board-and-batten siding and slate roofing tiles. The slate was salvaged from our previous roofing projects, including the historic Waybury Inn (from the Newhart show) in Middlebury, Vermont. The cupola with a golden-retriever weathervane really tied everything together.
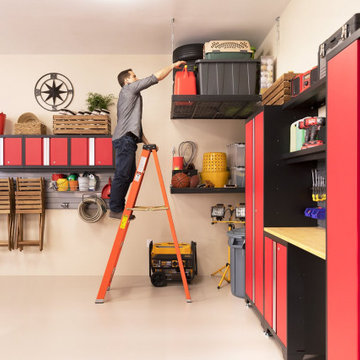
Give your garage the attention it deserves. Between family storage, yard work, DIY projects, and vehicle protection, your garage is the hardest working room in your home. Bold Series cabinets let you create a more functional, organized space that helps you get the most out of your garage.
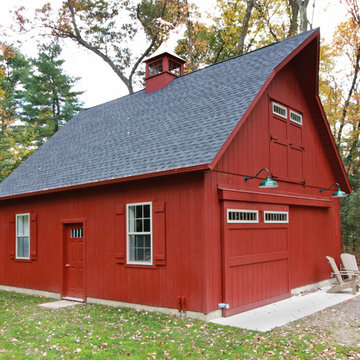
24x28 Elite Cape 2-Car Garage with T-1-11 Siding
Inspiration for a two-car garage in Other.
Inspiration for a two-car garage in Other.
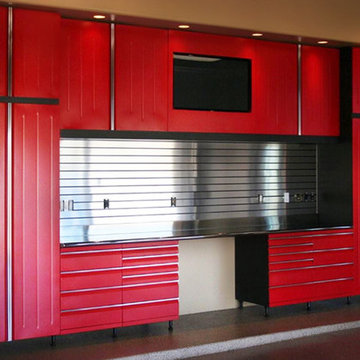
SlatWall MX™
Work Bench organization using metal slatwall
SlatWall MX™ is a versatile storage and display system. With many hooks and accessories, you can store, organize and display just about anything. Moreover, it is adaptable -- the hooks can be custom arranged and continually rearranged to meet your specific needs.
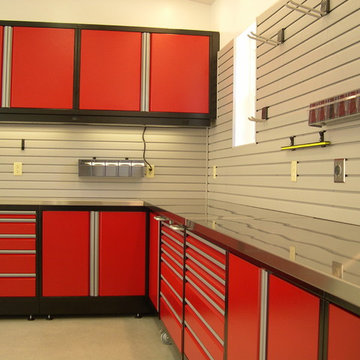
Steel cabinets accompanied by exclusive StorALL wall storage system and epoxy flooring.
This is an example of a large modern workshop in San Francisco.
This is an example of a large modern workshop in San Francisco.
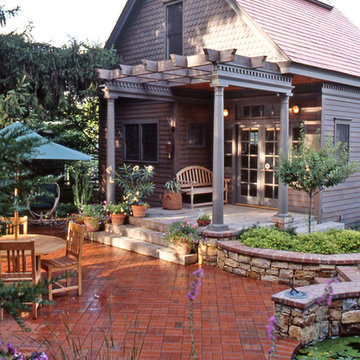
Built over an existing detached two car garage, the new studio space matches the traditional look and trim of the neighborhood and appears to be a 2 story addition. However the interior is in fact a large single studio space with ample natural light. In addition an extensive master plan was developed and carried out which includes numerous planters, walls and a small pond and fountain. The intimate space between the house and studio was transformed into an outdoor room.
Garage and Granny Flat Design Ideas
4


