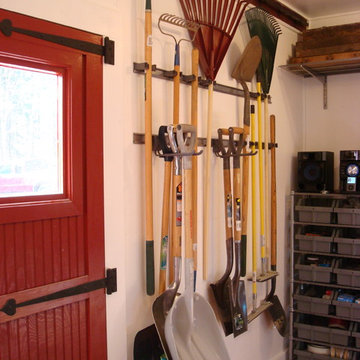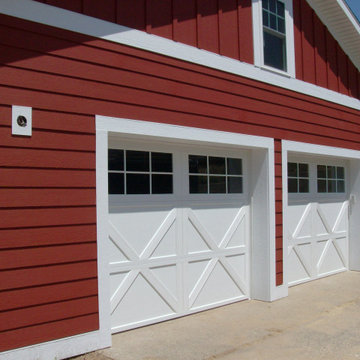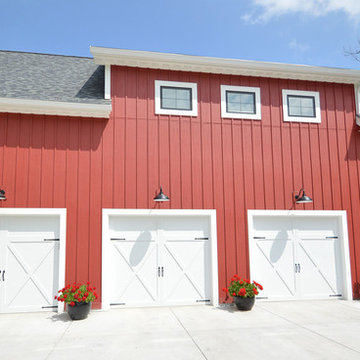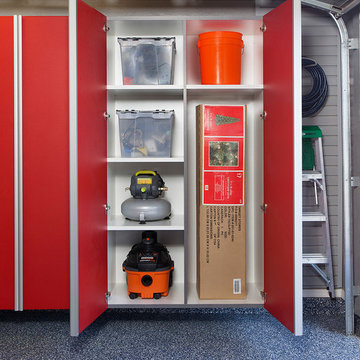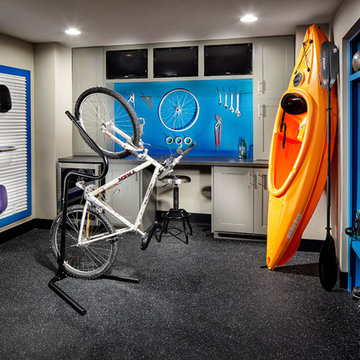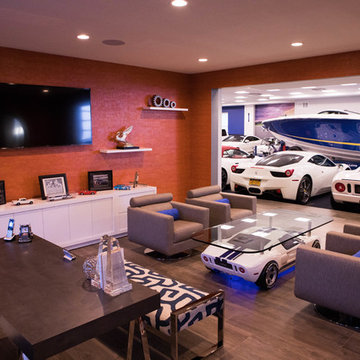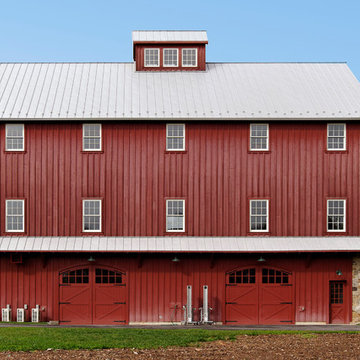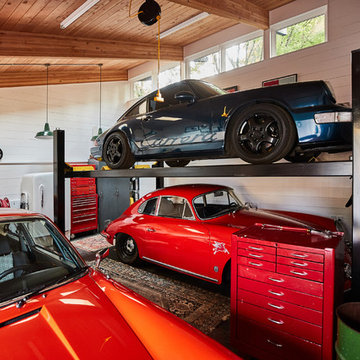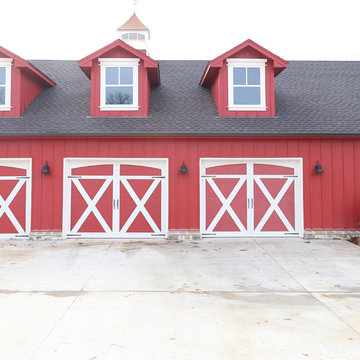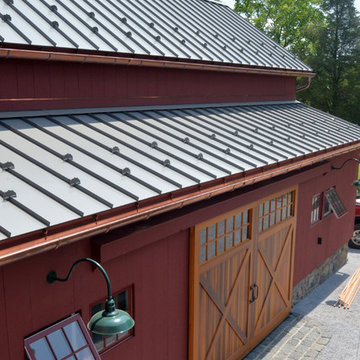Garage and Granny Flat Design Ideas
Refine by:
Budget
Sort by:Popular Today
101 - 120 of 1,970 photos
Item 1 of 2
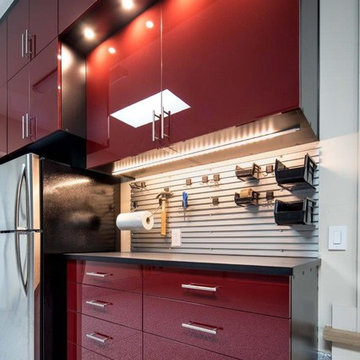
“I boxed it to the ceiling, added base trim to the bottom, and added a gorgeous lighting detail, all to complement the beautiful glossy cabinets. The cabinets needed to be as deep as possible so I used 24-inch-deep sizing on the tall cabinets as well as on the stacked cabinets above. But I only wanted a 16-inch-deep cabinet above the workbench, and I had 24-inch-deep stacked cabinet above that. Instead of a set-back, this became an opportunity: I added an amazing lighting detail using 4 puck lights to highlight this unique feature. It was something you’d wouldn’t typically do in a garage. They loved it because there is nothing typical about this remodel. I also used a specialty pantry cabinet with roll-outs, added tons of drawers in the workbench, and built-out every inch of space on the two walls. The third wall I left open allowing access for the driver to get out of the car. There, we made use of the space by adding Omni track around the multiple utility obstacles on the wall. The result? The client now has an extremely functional and extraordinarily beautiful garage.”
Photography by Karine Weiller
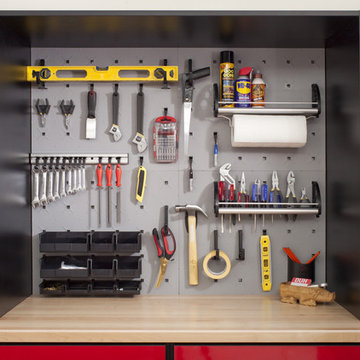
Great garage workbench with tool storage to keep things organized and close at hand.
Inspiration for a modern shed and granny flat in Philadelphia.
Inspiration for a modern shed and granny flat in Philadelphia.
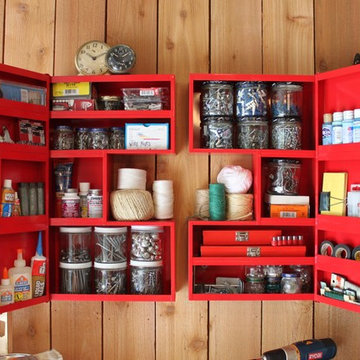
2 medicine cabinets hold all those little things (nails, screws, tape, glue, etc...) a garage always has.
Photo of an eclectic shed and granny flat in Dallas.
Photo of an eclectic shed and granny flat in Dallas.
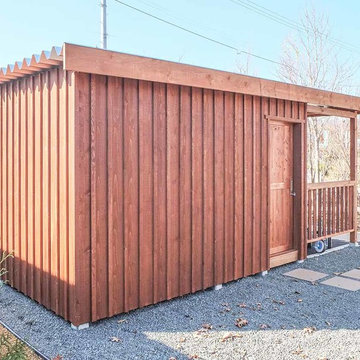
材質:カラマツ
物置:2坪
駐輪スペース:1坪
smilegarden
This is an example of a traditional shed and granny flat in Other.
This is an example of a traditional shed and granny flat in Other.
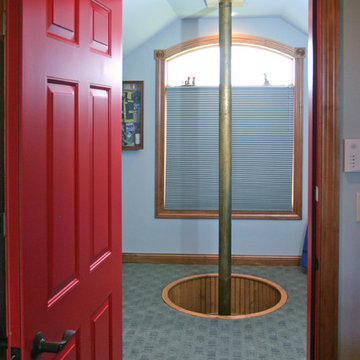
Customer is longtime volunteer fire fighter and had a full collection of fire fighting gear and collectibles. Working Fire Alarm and Fire pole to his personal response vehicle below.
Dave Andersen Photography
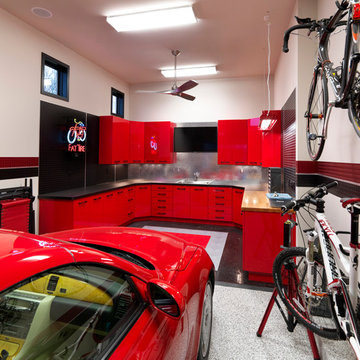
This is an example of a mid-sized contemporary attached one-car workshop in Other.
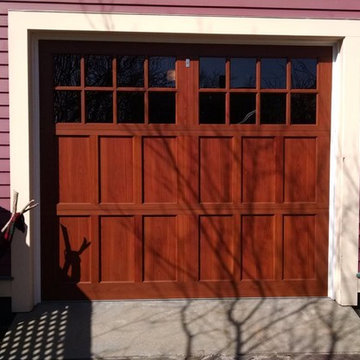
The look of wood carriage style swing doors with varied design options, thermal performance and the durability of steel. Pictured here is the Norfolk Collection with 16 window squares.
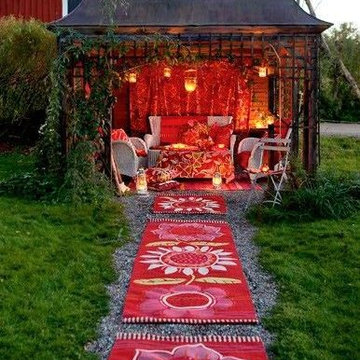
This is an example of an eclectic shed and granny flat in Boise.
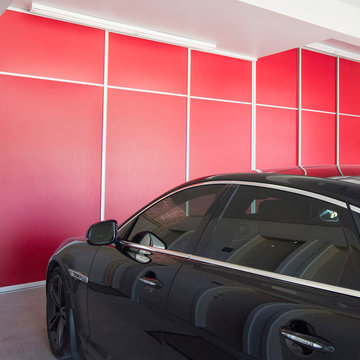
Use your garage to it's fullest potential with clever and attractive storage solutions by WeDoClosets Inc. Featuring 12' tall sliding doors made from marine-grade polymer panels, satin aluminum frames and premium rollers that ensure effortless opening and closing, this unit is both functional and elegant. The wall-to-wall adjustable shelving provides amazing storage options. The custom bike storage is easy to use and makes the most of the space. The high quality materials used in construction ensure this garage will be looking beautiful for years to come.
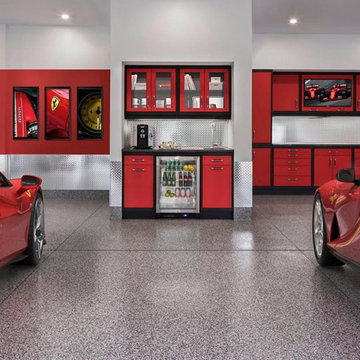
Performance captures an adventurous spirit with the boldness of red, black, and grey, to deliver a lasting impression. The Garage Living Designer Series is a collection of exclusive garage designs inspired by and created for you.
Garage and Granny Flat Design Ideas
6


