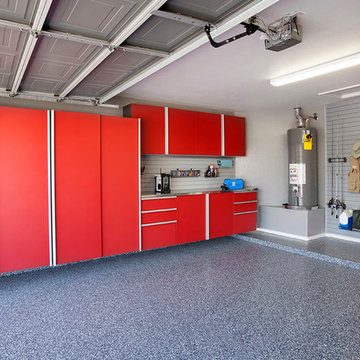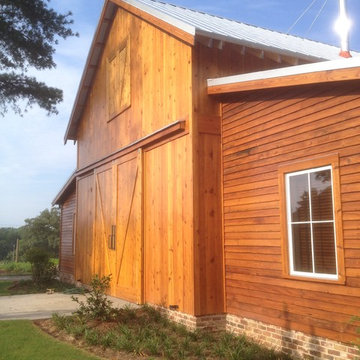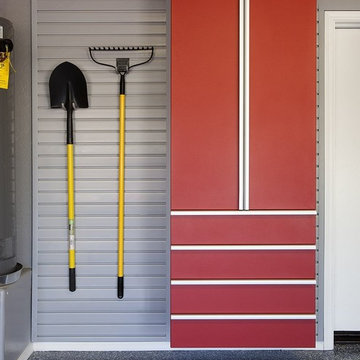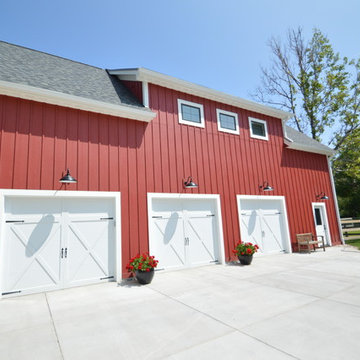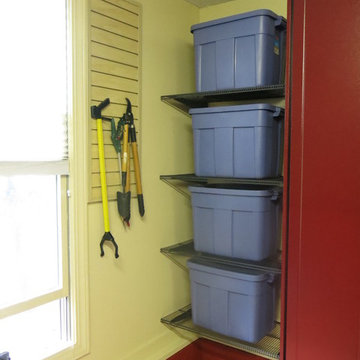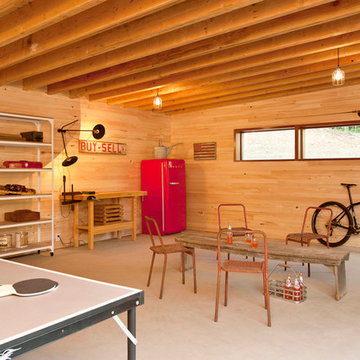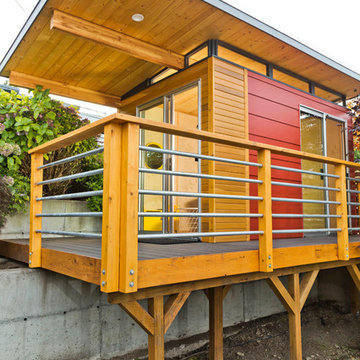Garage and Granny Flat Design Ideas
Refine by:
Budget
Sort by:Popular Today
1 - 20 of 3,275 photos
Item 1 of 3
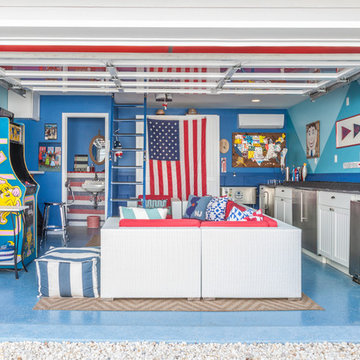
Garage converted to a game room
Design ideas for a mid-sized beach style two-car garage in New York.
Design ideas for a mid-sized beach style two-car garage in New York.
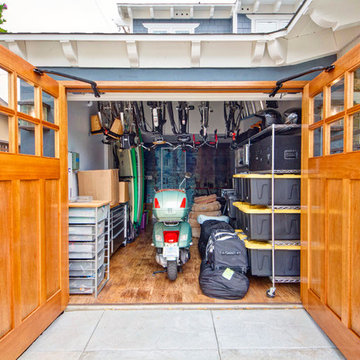
Carriage doors open to reveal a wealth of extra space in the garage, including an area custom built to accommodate a collection of bicycles hanging from the ceiling.
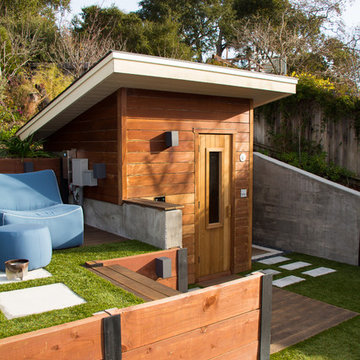
steines architecture
This is an example of a contemporary detached shed and granny flat in San Francisco.
This is an example of a contemporary detached shed and granny flat in San Francisco.
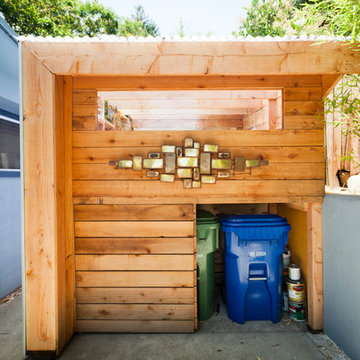
Recycling storage
Sarah Fretwell photography
This is an example of a contemporary detached shed and granny flat in Santa Barbara.
This is an example of a contemporary detached shed and granny flat in Santa Barbara.
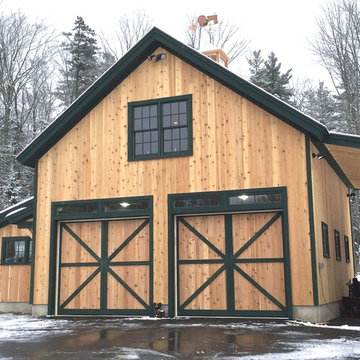
Two bay detached garage barn with workshop and carport. Clear red cedar siding with a transparent stain, cupola and transom windows over the cedar clad garage doors. Second floor with storage or living potential
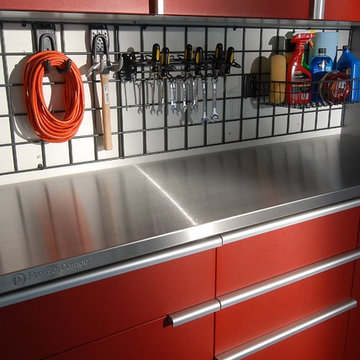
This is an example of a contemporary shed and granny flat in Phoenix.
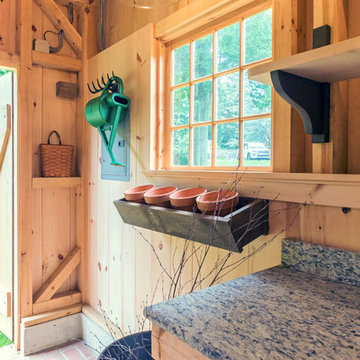
A wide open lawn provided the perfect setting for a beautiful backyard barn. The home owners, who are avid gardeners, wanted an indoor workshop and space to store supplies - and they didn’t want it to be an eyesore. During the contemplation phase, they came across a few barns designed by a company called Country Carpenters and fell in love with the charm and character of the structures. Since they had worked with us in the past, we were automatically the builder of choice!
Country Carpenters sent us the drawings and supplies, right down to the pre-cut lengths of lumber, and our carpenters put all the pieces together. In order to accommodate township rules and regulations regarding water run-off, we performed the necessary calculations and adjustments to ensure the final structure was built 6 feet shorter than indicated by the original plans.
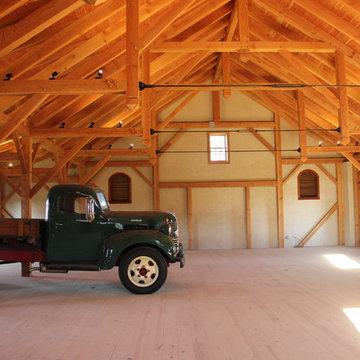
custom horse stalls set in timber frame bank barn
rubber pavers in cross aisle
custom cabinets and carriage doors
Inspiration for an expansive traditional detached garage in Philadelphia.
Inspiration for an expansive traditional detached garage in Philadelphia.
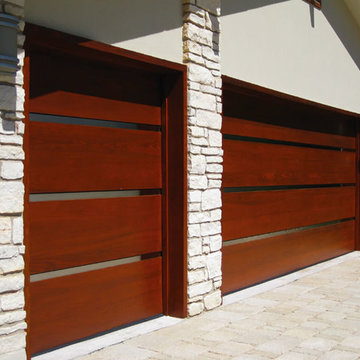
Our new contemporary wood garage doors are the perfect architectural addition to any home where you desire a clean, uncluttered look. Our contemporary wood garage doors are wonderful additions to California Ranch, Modern and other architectural styles. Several differing styles are available in western red cedar, mahogany, cypress, benak and other species.
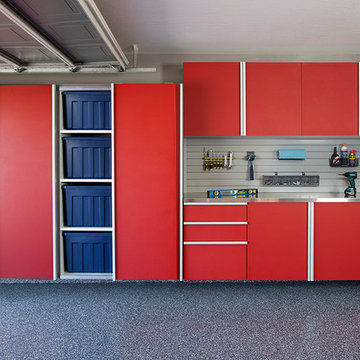
This is a garage that was done in Peoria, AZ. The cabinets are powdercoated red with sliding doors in this photo. The slatwall behind the bench is a gray pvc that will not rot or crack, the countertop is 8ft stainless steel. The handles are extruded aluminum. The floor is our Blue Ice 1/4" polyurea with a full chip broadcast. The floor takes two days to install and two to dry. The cabinets were a 1 day install.
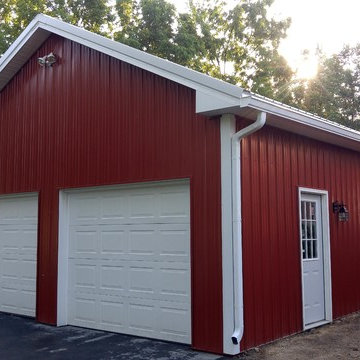
This 2 car garage is a pole barn structure with open attic access above. The siding and roof are pre-painted steel.
Mid-sized traditional detached two-car garage in DC Metro.
Mid-sized traditional detached two-car garage in DC Metro.
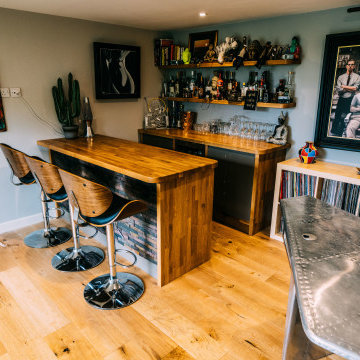
We design and build Garden rooms that look good from any angle.. We create outdoor rooms that sit and interact within your garden, spaces that are bespoke and built and designed around your own unique specifications.
Allow yourself to create your dream room and get into the Garden room.
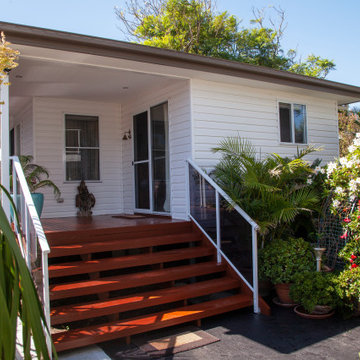
2 Bedroom granny Flat with merbau deck
This is an example of a mid-sized contemporary detached granny flat in Sydney.
This is an example of a mid-sized contemporary detached granny flat in Sydney.
Garage and Granny Flat Design Ideas
1


