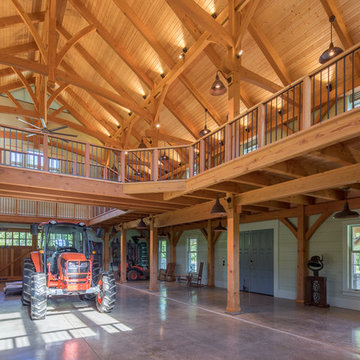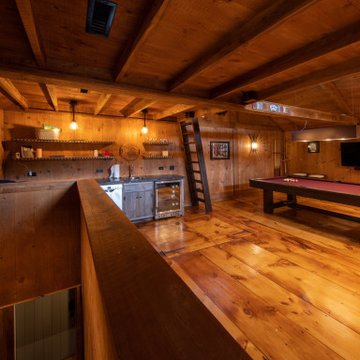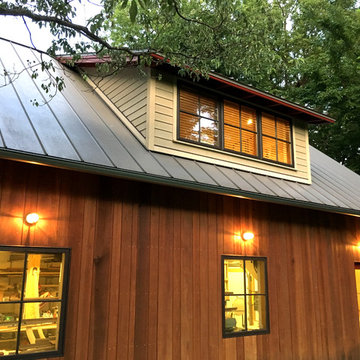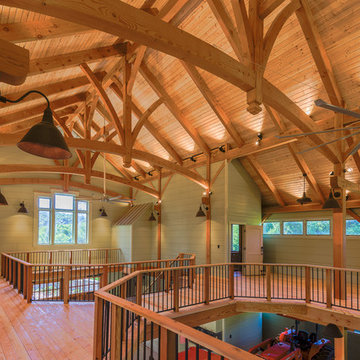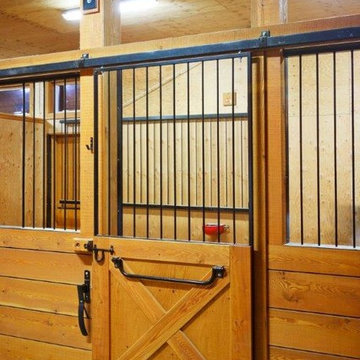Garage and Granny Flat Design Ideas
Refine by:
Budget
Sort by:Popular Today
1 - 20 of 194 photos
Item 1 of 3
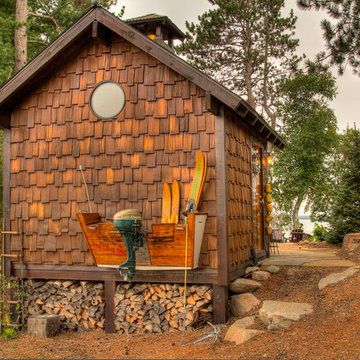
Inspiration for a small country detached shed and granny flat in Minneapolis.
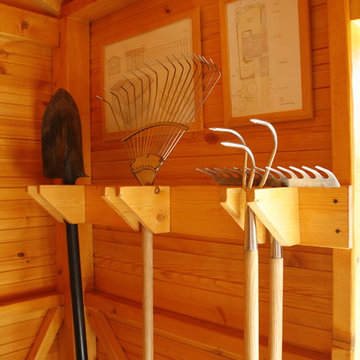
Хранение садовых инструментов в сарае
This is an example of a mid-sized country detached garden shed in Other.
This is an example of a mid-sized country detached garden shed in Other.
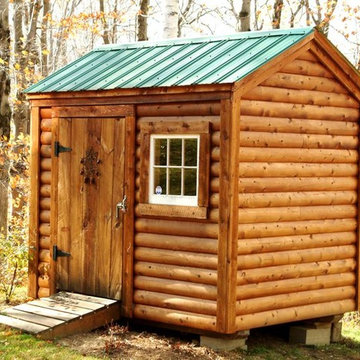
The Perfect Storage Shed.
Our sheds comes either as a kit or a prefab ready to go unit. Or if you prefer you may order a set of plans.
Photo of a small traditional detached garden shed in Manchester.
Photo of a small traditional detached garden shed in Manchester.
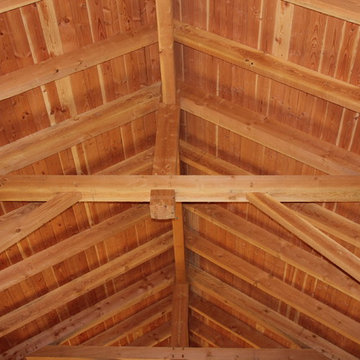
Inspiration for an expansive traditional detached barn in Philadelphia.
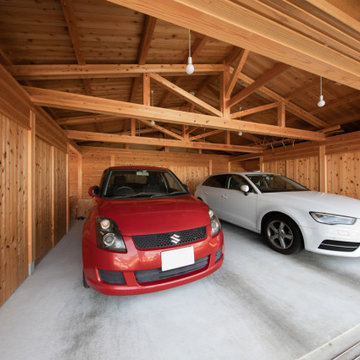
ボルトを使わず込栓で組んだトラス。
Design ideas for a mid-sized asian detached two-car carport in Other.
Design ideas for a mid-sized asian detached two-car carport in Other.
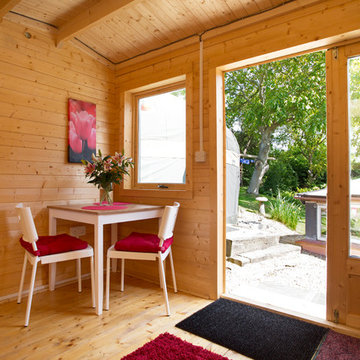
Fine House Photography
This is an example of a mid-sized country detached granny flat in London.
This is an example of a mid-sized country detached granny flat in London.
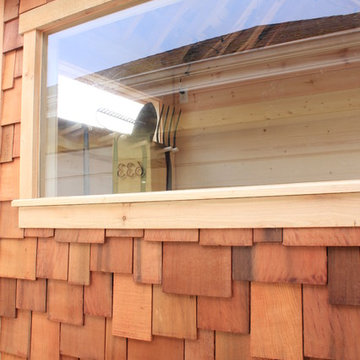
Japanese-themed potting shed. Timber-framed with reclaimed douglas fir beams and finished with cedar, this whimsical potting shed features a farm sink, hardwood counter tops, a built-in potting soil bin, live-edge shelving, fairy lighting, and plenty of space in the back to store all your garden tools.
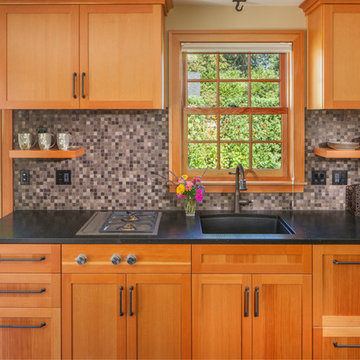
The homeowner of this old, detached garage wanted to create a functional living space with a kitchen, bathroom and second-story bedroom, while still maintaining a functional garage space. We salvaged hickory wood for the floors and built custom fir cabinets in the kitchen with patchwork tile backsplash and energy efficient appliances. As a historical home but without historical requirements, we had fun blending era-specific elements like traditional wood windows, French doors, and wood garage doors with modern elements like solar panels on the roof and accent lighting in the stair risers. In preparation for the next phase of construction (a full kitchen remodel and addition to the main house), we connected the plumbing between the main house and carriage house to make the project more cost-effective. We also built a new gate with custom stonework to match the trellis, expanded the patio between the main house and garage, and installed a gas fire pit to seamlessly tie the structures together and provide a year-round outdoor living space.
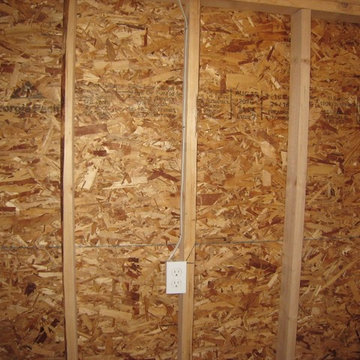
Detached gardening shed addition - side view. This contemporary style was built to match the original integrity of the home exterior using siding and white molding.
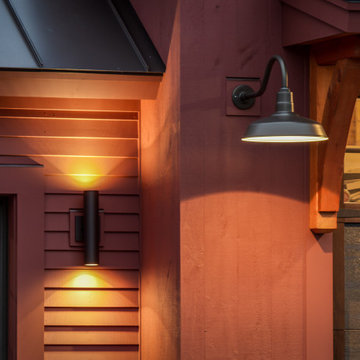
3 bay garage with center bay designed to fit Airstream camper.
Large arts and crafts detached three-car garage in Burlington.
Large arts and crafts detached three-car garage in Burlington.
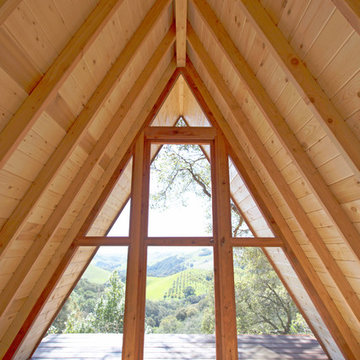
This 10x10' A-Frame cabin was prefabricated in sections in our shop, then assembled on a deck base built on site. The dwelling was framed and finished using redwood, douglas fir and pine, with a comp shingle roof and a full wall of windows on the western side. Overlooking the hills east of Cayucos and the Pacific coast, this structure makes for the perfect daytime retreat or camp-out spot! Photography by Joslyn Amato.
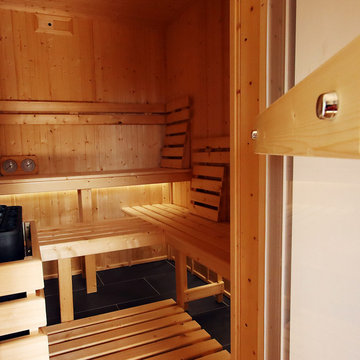
There are some projects that almost don’t require any description. Photos are more than enough. This one is one of those. Equipped with fully functioning kitchen, bathroom and sauna. It is 16 metres long and almost 7 metres wide with large, integrated decking platform, smart home automation and internet connection. What else could you wish from your own cabin on the lake?
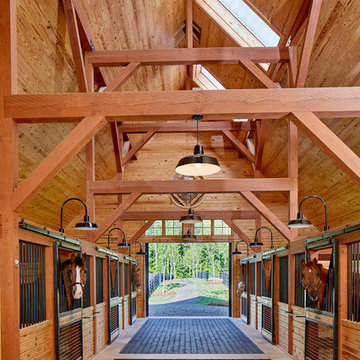
Lauren Rubenstein Photography
Design ideas for an expansive country detached barn in Atlanta.
Design ideas for an expansive country detached barn in Atlanta.
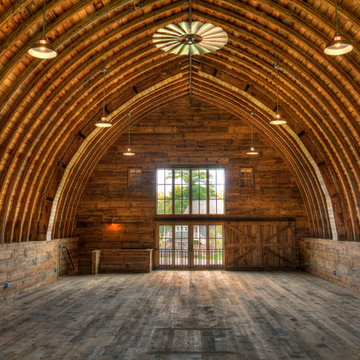
Design ideas for an expansive country detached barn in Minneapolis.
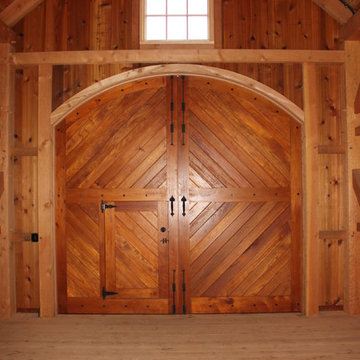
custom carriage door with access panel
This is an example of an expansive traditional detached barn in Philadelphia.
This is an example of an expansive traditional detached barn in Philadelphia.
Garage and Granny Flat Design Ideas
1


