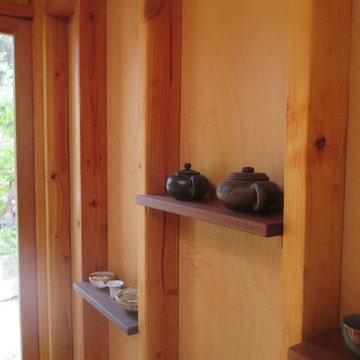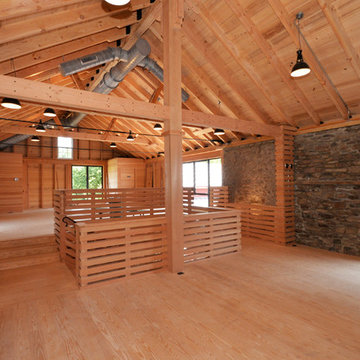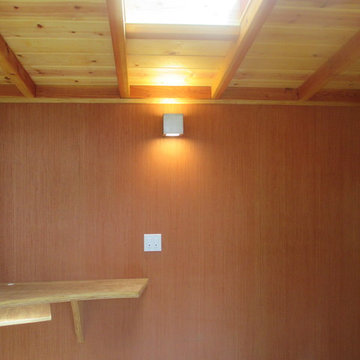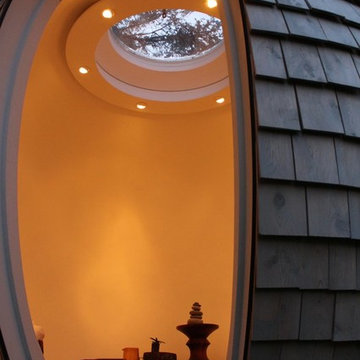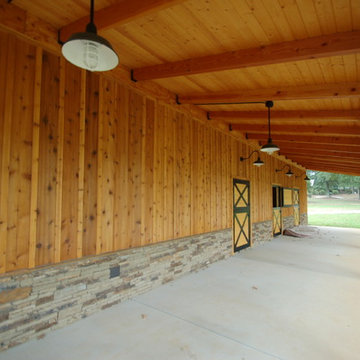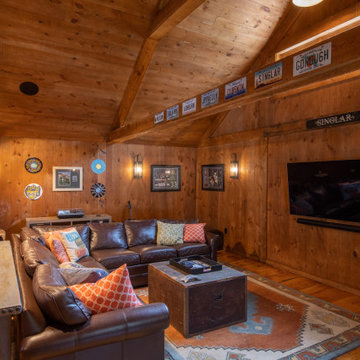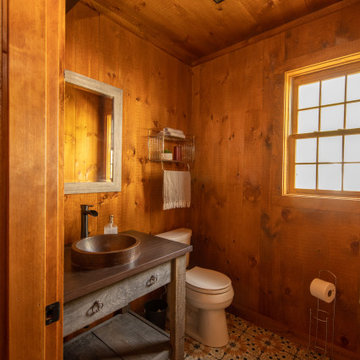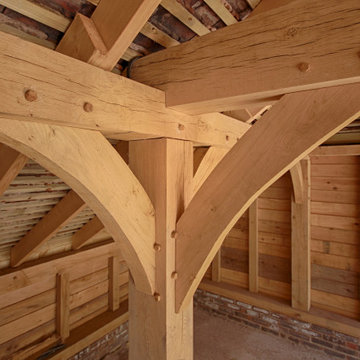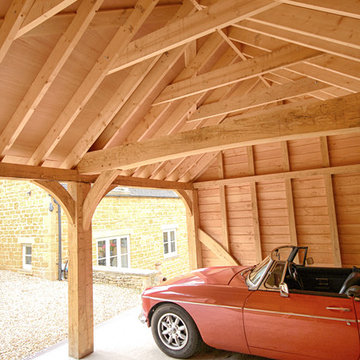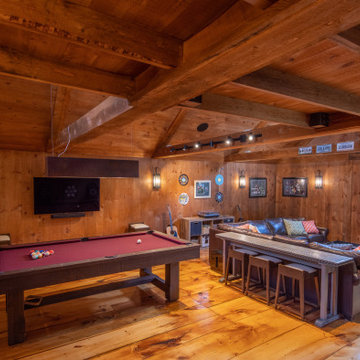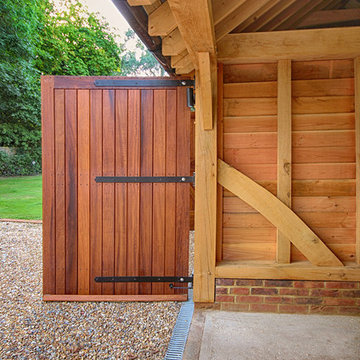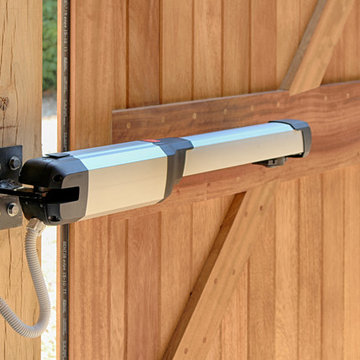Garage and Granny Flat Design Ideas
Refine by:
Budget
Sort by:Popular Today
161 - 180 of 195 photos
Item 1 of 3
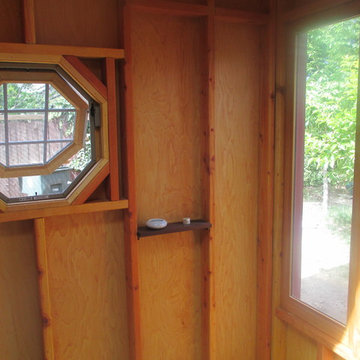
alex marshall
This is an example of a mid-sized arts and crafts detached garden shed in San Francisco.
This is an example of a mid-sized arts and crafts detached garden shed in San Francisco.
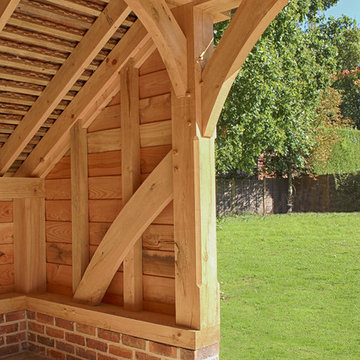
Timber Framed Garage and Car Port
Inspiration for a mid-sized traditional detached two-car carport in Hampshire.
Inspiration for a mid-sized traditional detached two-car carport in Hampshire.
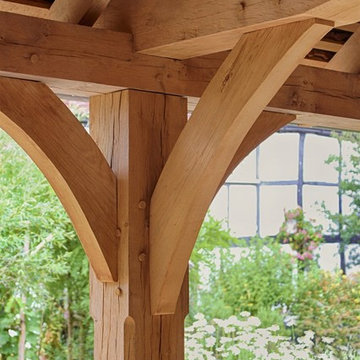
The Classic Barn Company designs and builds beautifully detailed timber oak framed garage buildings, barns, car ports and garden rooms across the south of the UK. Request a brochure to see more outbuilding designs.
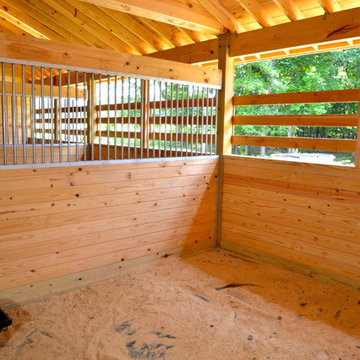
David Clark
Design ideas for a large traditional detached barn in Nashville.
Design ideas for a large traditional detached barn in Nashville.
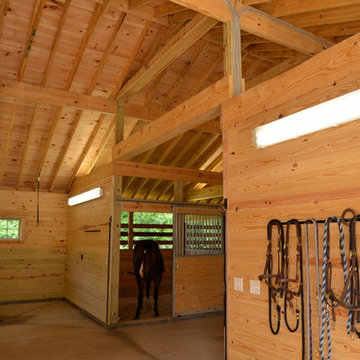
Wash stall with floor drain, Photo: David Clark
Large traditional detached barn in Nashville.
Large traditional detached barn in Nashville.
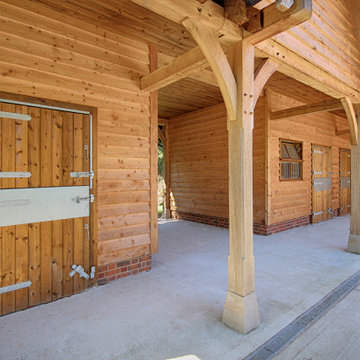
Large oak posts sat in saddle stones
Expansive traditional detached barn in Hampshire.
Expansive traditional detached barn in Hampshire.
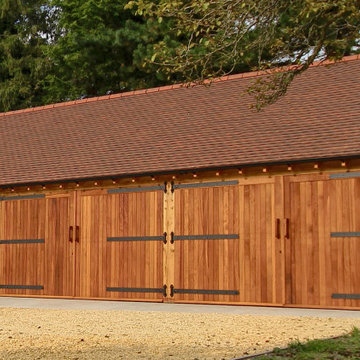
Extra wide three bay barn
Large traditional detached three-car garage in Wiltshire.
Large traditional detached three-car garage in Wiltshire.
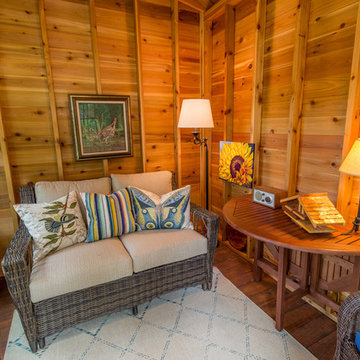
These clients really enjoy their backyard space, with gardening and spending time with friends and family. They also practice yoga, and craved to have a space that could be their own personal yoga studio. The only problem they had in this space was a storage shed that wasn’t functional for them. With their wants and needs, the homeowners came to us because they wanted a functioning space to practice their love of yoga. This shed accomplishes that needs. We installed double hung Richlin Windows and a Marvin Integrity sliding patio door, all in a Bronze finish. Cedar corbels and beams, tongue and groove floor planks on their 3’ porch, a cedar trellis to replicate existing pergola, exposed trusses, cedar tongue and groove siding, and a stacked seam steel roof add to the charm of this shed. The finished space is a restful getaway in the city for the clients to meditate and leave their worries behind. Om!
See full details at : http://www.castlebri.com/specialty/project3205-1/ .
This home will be on the 2017 Castle Home Tour, September 30th - October 1st! Visit www.castlehometour.com for all homes and details on the tour.
Garage and Granny Flat Design Ideas
9


