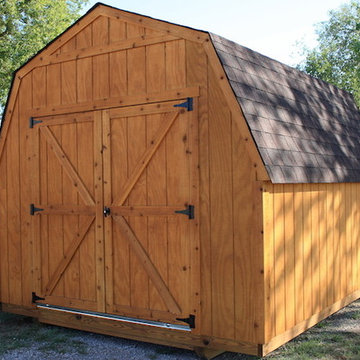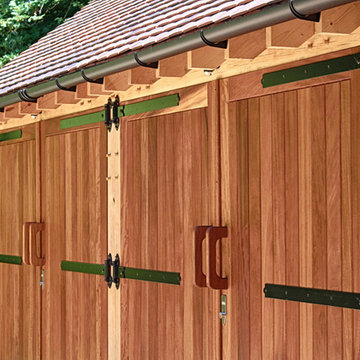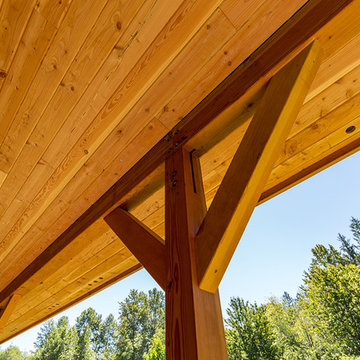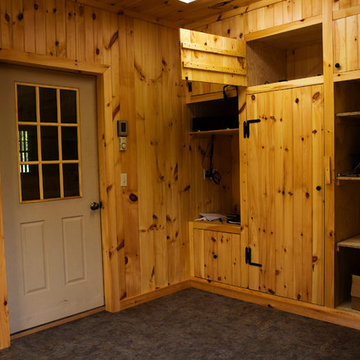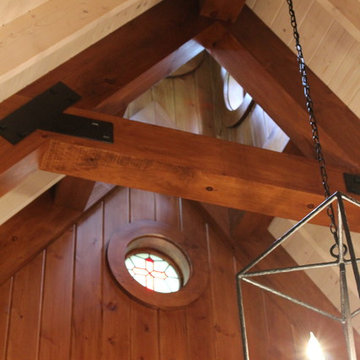Garage and Granny Flat Design Ideas
Refine by:
Budget
Sort by:Popular Today
141 - 160 of 194 photos
Item 1 of 3
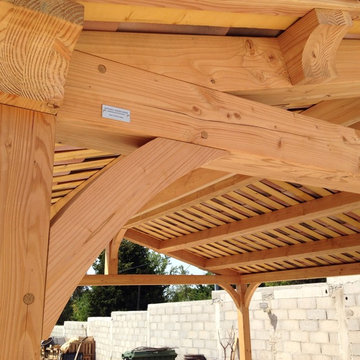
Projet : réalisation d'un Carport 6,5/5,5m pour abriter 2 voitures des fortes chaleurs estivales, de la pluie, et du vent qui souffle très fort dans ce secteur.
Structure, charpente en Contrecollé Pin Douglas, panneaux brise vue en Red Cedar Clear2, couverture traditionnelle en tuiles canal sur chanlattes.
Assemblages traditionnels entièrement réalisés à la main dans les règles de l'art.
Conception sur mesure, qualité matériaux et réalisation haut de gamme.
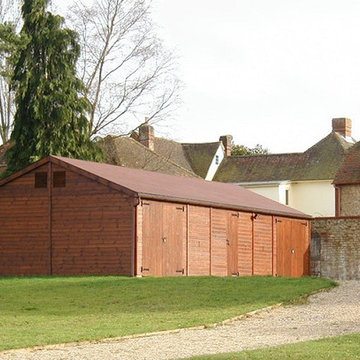
40′ x 20′ Garage in 16mm Shiplap with 10′ walls
Photo of a large arts and crafts detached three-car carport in Surrey.
Photo of a large arts and crafts detached three-car carport in Surrey.
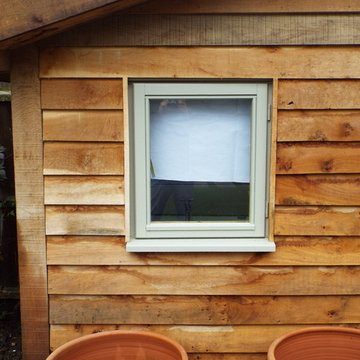
Our skilled professionals can offer you the extra space within your home and garden that you might not have thought was possible. The benefit of our garden building service is that you can utilise your garden space all year round. There are countless ways that you can make use of the extra space. This bespoke garden Office has been finished to a high standard inside and out and has been personalised for the garden designer to meet his specific office requirements.
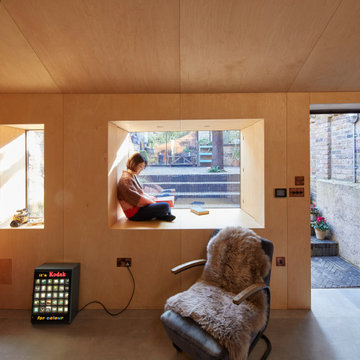
An interior view of the Garden Studio, clad in Birch Plywood, towards the rear of the house
Inspiration for a small industrial detached garden shed in London.
Inspiration for a small industrial detached garden shed in London.
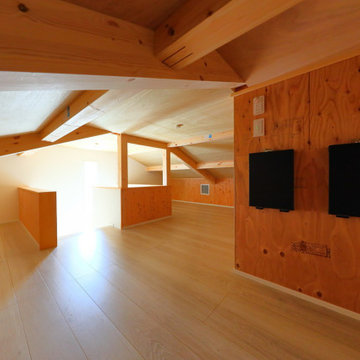
大屋根の下の小屋裏スペースは延べ床面積に算入されない、嬉しい収納スペースです。
Inspiration for a modern detached shed and granny flat in Other.
Inspiration for a modern detached shed and granny flat in Other.
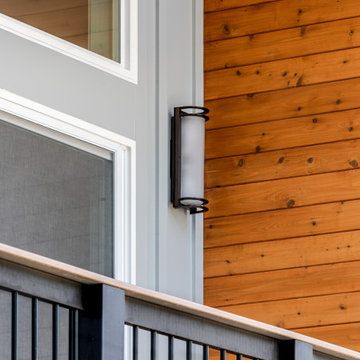
The high point of this project was the smart layout and design that made sure to get every inch of space allowed by Avondale Estate’s unique height, size and massing limits. In addition, the exterior used a variety of materials to create a harmonious and interesting visual that though unique is oh so pleasing to the eye.
Details inside made the space useful, airy and bright. A very large sliding door unit floods the living room and kitchenette with light. The bathroom serves all purposes and doesn’t feel too tight. And the office has plenty of room for visiting clients and long term can provide a bedroom with plenty of closet space if needs change.
The accessory structure successfully includes absolutely every function the homeowner could want with style to spare.
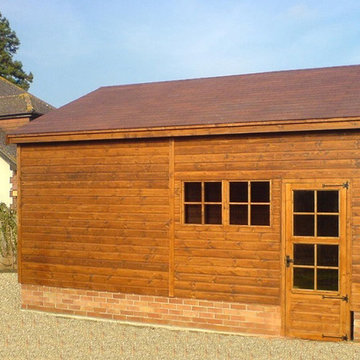
18′ x 16′ Garage in 16mm Shiplap
Design ideas for a mid-sized country detached one-car carport in Surrey.
Design ideas for a mid-sized country detached one-car carport in Surrey.
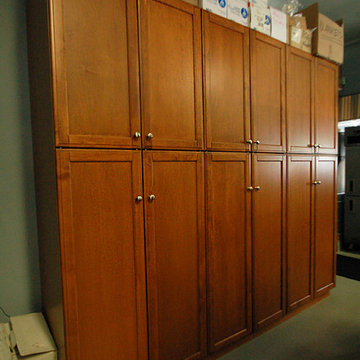
We are honored to create a "home away from home" for the volunteers at Brielle First Aid. Wood-Mode Custom Cabinetry brings warmth and a sense of comfort for these men and women who are constantly saving lives around our community. These Wood-Mode Custom Cabinetry Andover recessed cabinets in nutmeg are relaxing on the eyes while still making a statement.
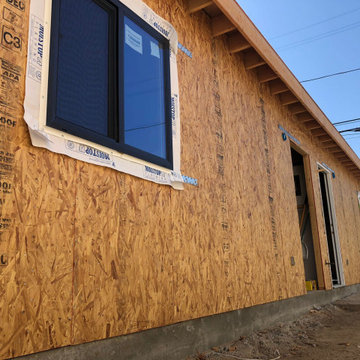
Created two units totaling up to 765 Sqft addition from an illegal parking structure that now generates monthly income and elevated the property value! From demolition to final interior design and connecting plumbing and lights, DR Development worked closely with our clients to ensure a smooth and professional progress throughout the entire job. Providing time management and working with city inspectors to ensure this project would be finished and completed within a reasonable timeframe! Contact us for all your ADU/Garage Conversion questions!
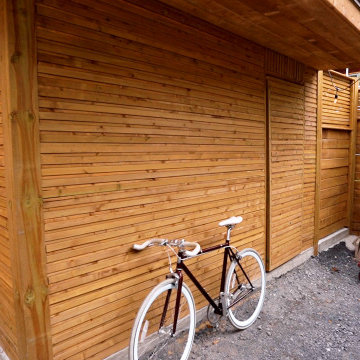
The aim of this project was to bring intimacy and versatility to a duplex backyard with the addition of a new patio, garden, shed, and fence, sourced from treated wood. This project involved removing the existing soil, landscaping, installing fences, building a patio and a shed. The client also took the opportunity to install a charging station for their electric vehicle.
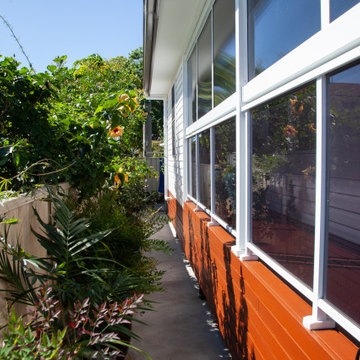
2 Bedroom granny Flat with merbau deck
Design ideas for a small contemporary detached granny flat in Sydney.
Design ideas for a small contemporary detached granny flat in Sydney.
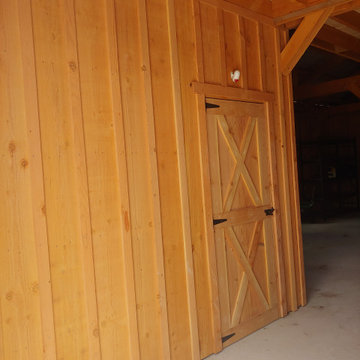
A beautiful Raised Center Aisle (RCA) barn. White exterior board and bat siding with a black standing seam roof. Gorgeous barn inside and out.
This is an example of a mid-sized country detached four-car workshop in Austin.
This is an example of a mid-sized country detached four-car workshop in Austin.
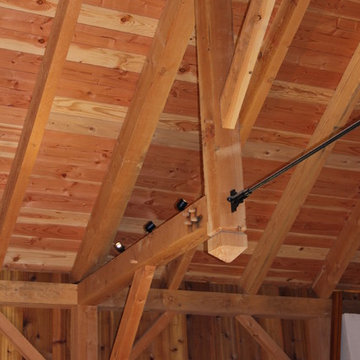
timber frame hammer truss detail
Photo of an expansive traditional detached barn in Philadelphia.
Photo of an expansive traditional detached barn in Philadelphia.
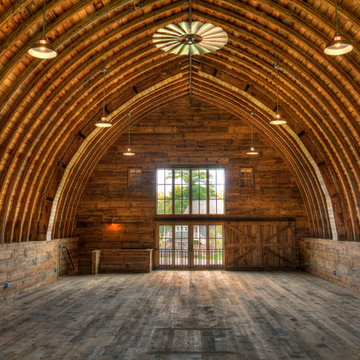
Design ideas for an expansive country detached barn in Minneapolis.
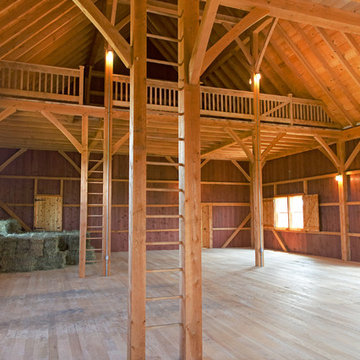
Design ideas for an expansive country detached four-car garage in Other.
Garage and Granny Flat Design Ideas
8


