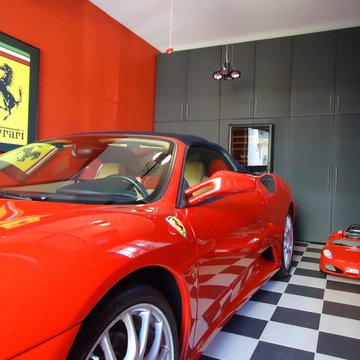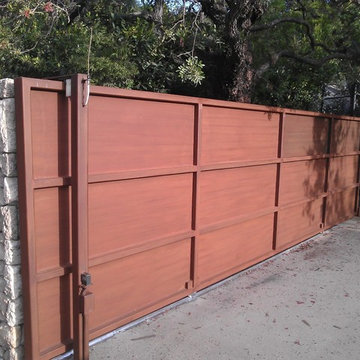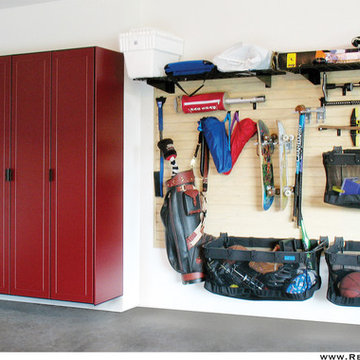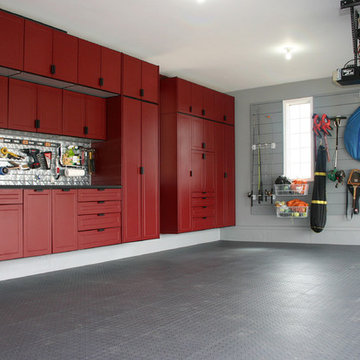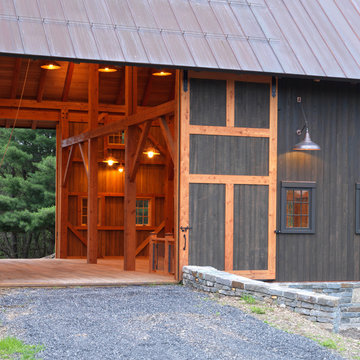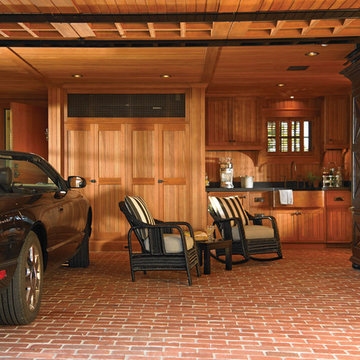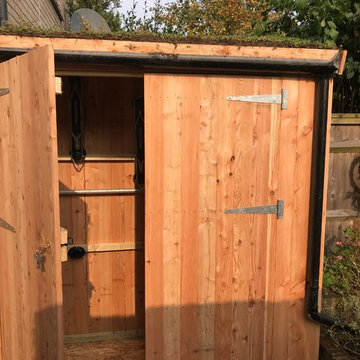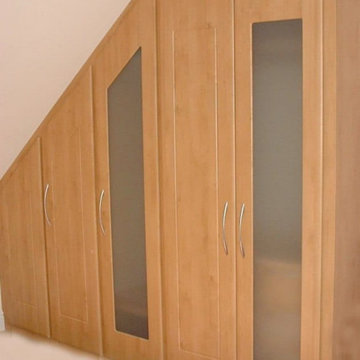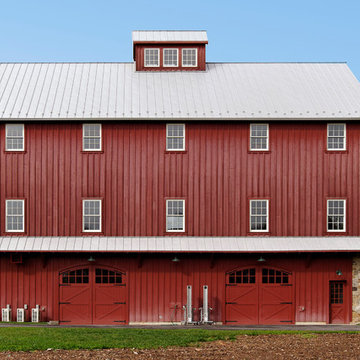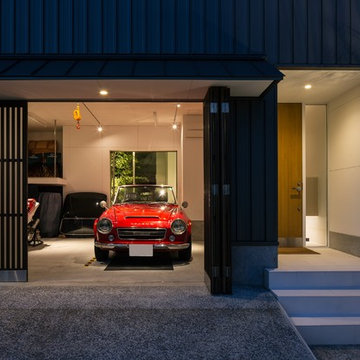Garage and Granny Flat Design Ideas
Refine by:
Budget
Sort by:Popular Today
21 - 40 of 3,287 photos
Item 1 of 3
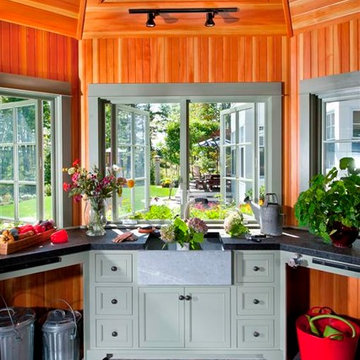
Photo Credit: Joseph St. Pierre
Photo of a mid-sized traditional attached garden shed in Boston.
Photo of a mid-sized traditional attached garden shed in Boston.
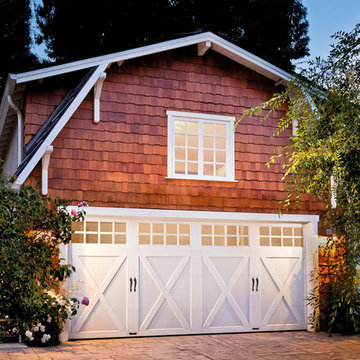
Clopay Coachman Collection steel carriage house garage door, Design 21, SQ24 windows in white with standard spade lift handles. A detached garage with living space above is in the back of the main house. The crossbuck design is a perfect complement o the shake cedar siding. Photos by Andy Frame.
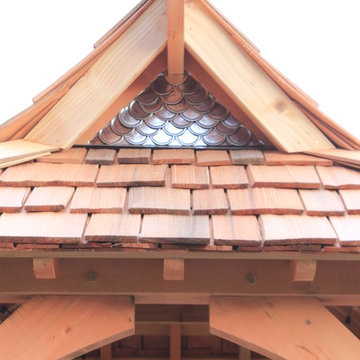
Japanese-themed potting shed. Timber-framed with reclaimed douglas fir beams and finished with cedar, this whimsical potting shed features a farm sink, hardwood counter tops, a built-in potting soil bin, live-edge shelving, fairy lighting, and plenty of space in the back to store all your garden tools.
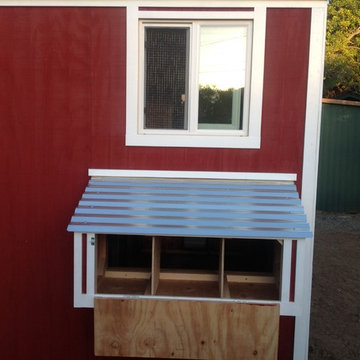
Our Barnyard Bonanza was created to mimic a Barn Style Cottage featuring an indoor coop and storage shed area with a predator proof run in Fullerton, CA (Orange County).
Coop measures 11' L X 7' D X 7.5' H @ peak, run measures 8' W X 8' D X 6.5' T.
Features an elevated floor, quaint front porch, 9 light front door, barn style rear door, 24x24 windows on each side, inside divider for coop/storage area, automatic coop door and more!
materials include predator proof wire on run, T1-11 siding with solid red weatherproofing stain and white trim, galvanized corrugated roofing with opposing ridge cap.
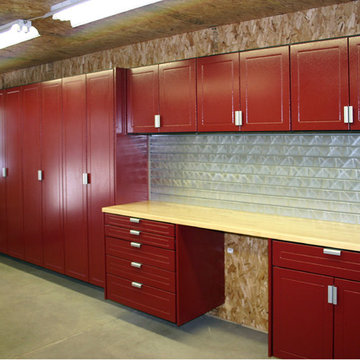
Stationary workbench including Slatwall and storage cabinets.
Inspiration for a mid-sized two-car workshop in Los Angeles.
Inspiration for a mid-sized two-car workshop in Los Angeles.
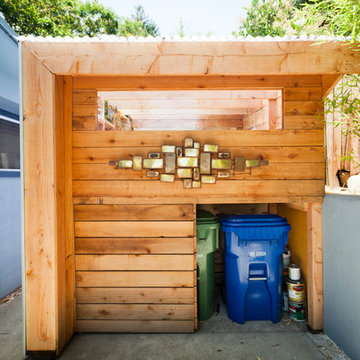
Recycling storage
Sarah Fretwell photography
This is an example of a contemporary detached shed and granny flat in Santa Barbara.
This is an example of a contemporary detached shed and granny flat in Santa Barbara.
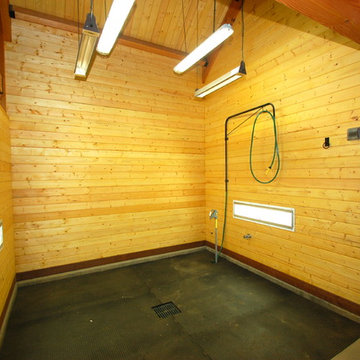
David C. Clark
This is an example of an expansive traditional detached barn in Nashville.
This is an example of an expansive traditional detached barn in Nashville.
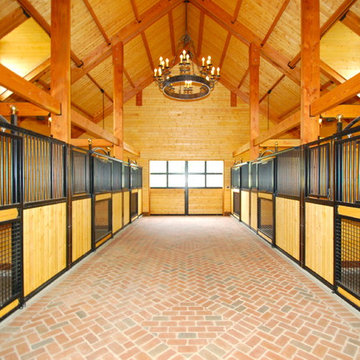
David C. Clark
Inspiration for an expansive traditional detached barn in Nashville.
Inspiration for an expansive traditional detached barn in Nashville.
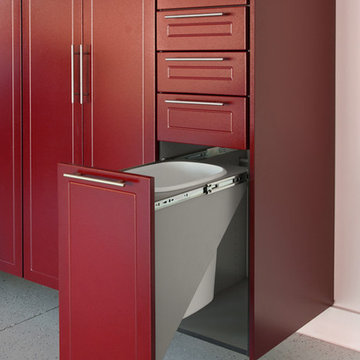
Inspiration for a mid-sized traditional attached two-car garage in San Diego.
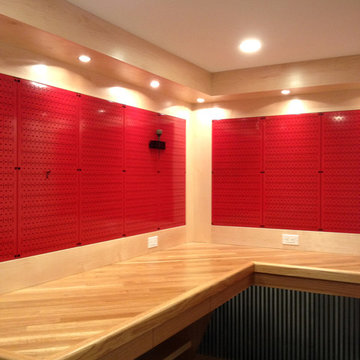
Wall Control red pegboard panels are up and ready for some tool organizing over a very nice workbench! Thanks for the great customer submission Howard!
Garage and Granny Flat Design Ideas
2


