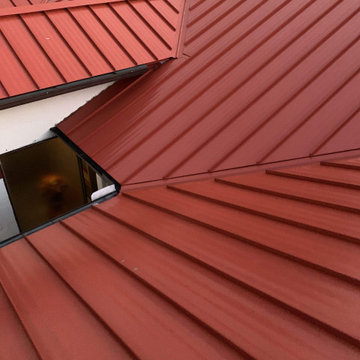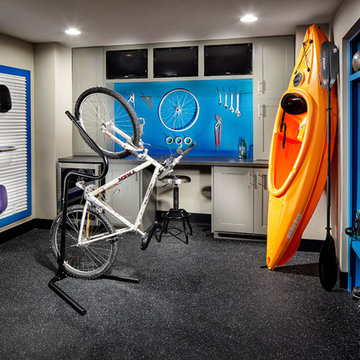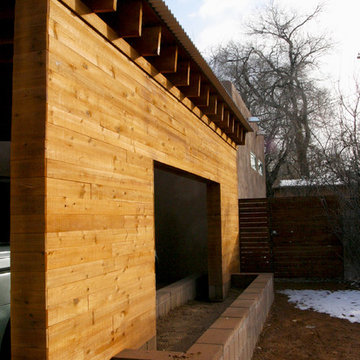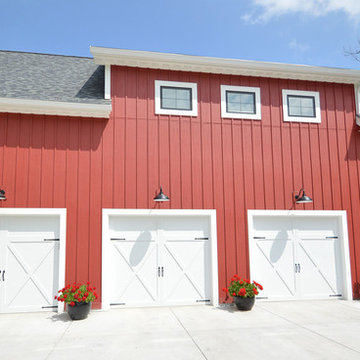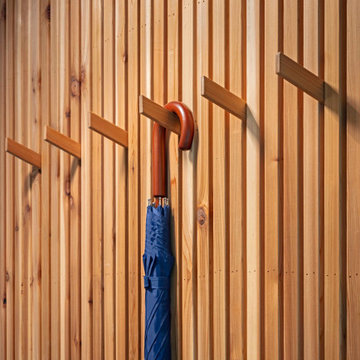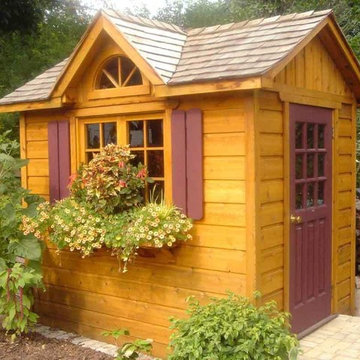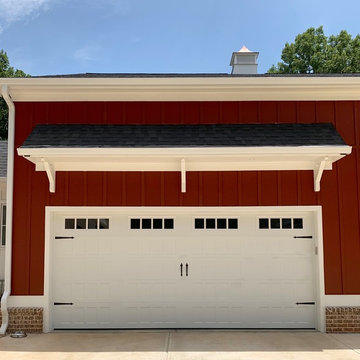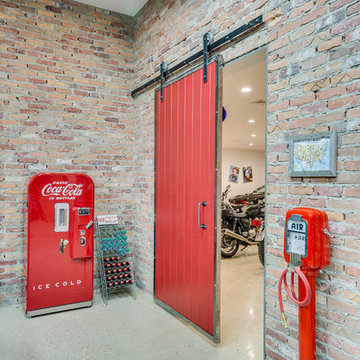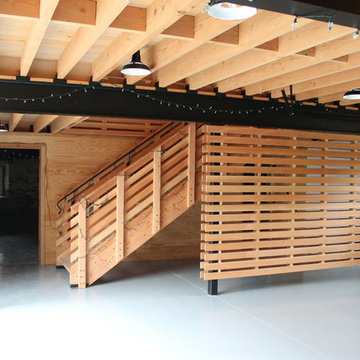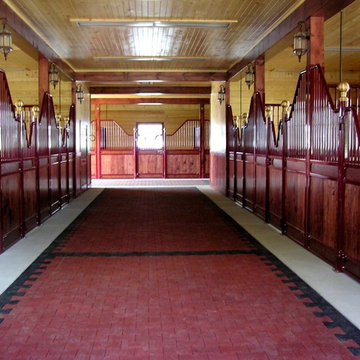Garage and Granny Flat Design Ideas
Refine by:
Budget
Sort by:Popular Today
101 - 120 of 3,287 photos
Item 1 of 3
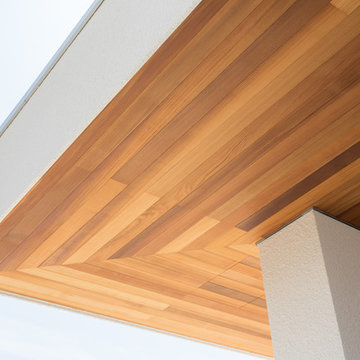
「A WONDERFUL HOUSE」photo by HACO
This is an example of a scandinavian attached two-car carport in Other.
This is an example of a scandinavian attached two-car carport in Other.
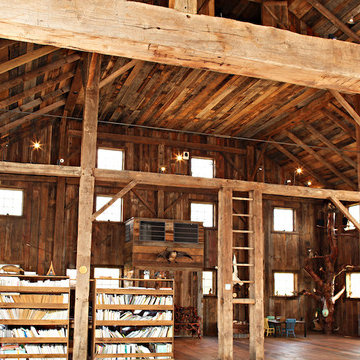
It's time to reclaim that Man Cave! Whether you use it to watch football, show off your hunting trophies or simply for some peace and quiet, we can help you create the perfect rustic retreat.
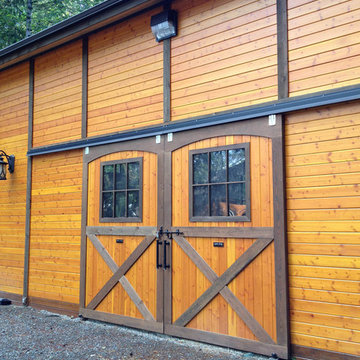
Settled between the trees of the Pacific Northwest, the sun rests on the Tradesman 48 Shop complete with cedar and Douglas fir. The 36’x 48’ shop with lined soffits and ceilings boasts Douglas fir 2”x6” tongue and groove siding, two standard western red cedar cupolas and Clearspan steel roof trusses. Western red cedar board and batten siding on the gable ends are perfect for the outdoors, adding to the rustic and quaint setting of Washington. A sidewall height of 12’6” encloses 1,728 square feet of unobstructed space for storage of tractors, RV’s, trucks and other needs. In this particular model, access for vehicles is made easy by three, customer supplied roll-up garage doors on the front end, while Barn Pros also offers garage door packages built for ease. Personal entrance to the shop can be made through traditional handmade arch top breezeway doors with windows.
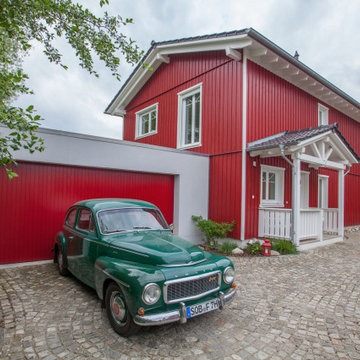
Träume leben – mit einem Regnauer Vitalhaus wohngesund, schön und sorgenfrei. Ein Konzept, das die Baufamilie dieses skandinavisch inspirierten Hauses perfekt verwirklicht und sich ein Paradies nach eigenem Lebensgefühl geschaffen hat.
Hier können Kinder groß werden und sich entwickeln. Der funktionale Grundriss bezieht über große bodentiefe Fenstertüren Terrasse und Garten in den Wohnraum mit ein.
Seine ökologische Seele zeigt das voll mit Holz verschalte Unikat mit Stolz.
Mit selbstbewusster Farbigkeit, liebevoller Eingangsüberdachung, einem durch Quergiebel bedachten Erkervorbau und Holzterrasse samt Pergola signalisiert dieser emotionale Entwurf sein Ziel: ein Hort der Geborgenheit zu sein.
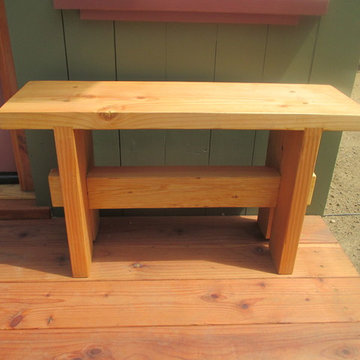
This is an example of a mid-sized arts and crafts detached garden shed in San Francisco.
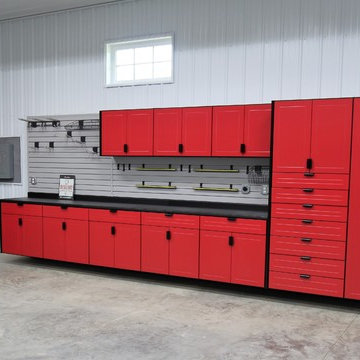
Finished Overall View
Design ideas for a large industrial detached two-car workshop in Other.
Design ideas for a large industrial detached two-car workshop in Other.
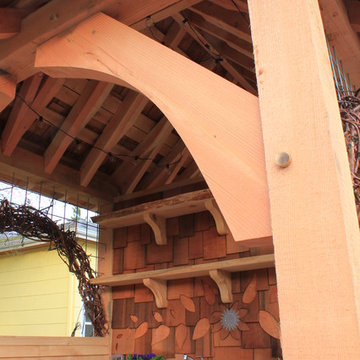
Japanese-themed potting shed. Timber-framed with reclaimed douglas fir beams and finished with cedar, this whimsical potting shed features a farm sink, hardwood counter tops, a built-in potting soil bin, live-edge shelving, fairy lighting, and plenty of space in the back to store all your garden tools.
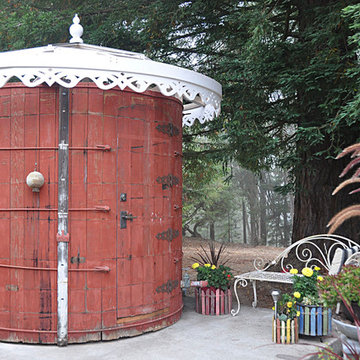
Photo courtesy of homeowner
Inspiration for a traditional shed and granny flat in San Francisco.
Inspiration for a traditional shed and granny flat in San Francisco.
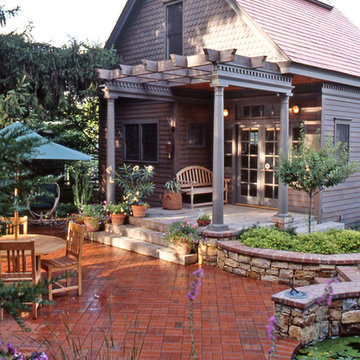
Built over an existing detached two car garage, the new studio space matches the traditional look and trim of the neighborhood and appears to be a 2 story addition. However the interior is in fact a large single studio space with ample natural light. In addition an extensive master plan was developed and carried out which includes numerous planters, walls and a small pond and fountain. The intimate space between the house and studio was transformed into an outdoor room.
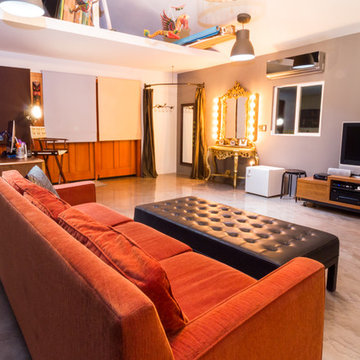
Amy Texter
This is an example of a mid-sized contemporary detached two-car workshop in Los Angeles.
This is an example of a mid-sized contemporary detached two-car workshop in Los Angeles.
Garage and Granny Flat Design Ideas
6


