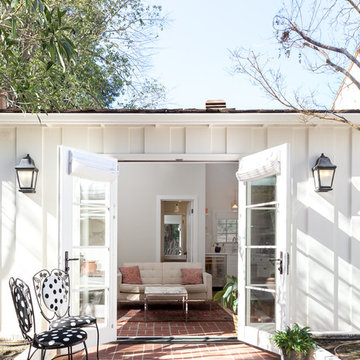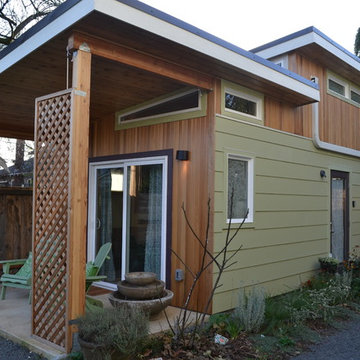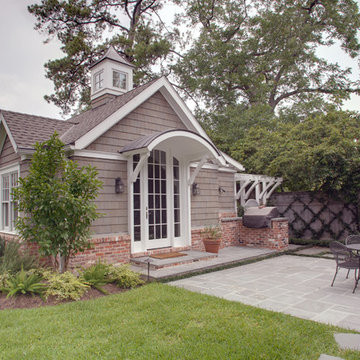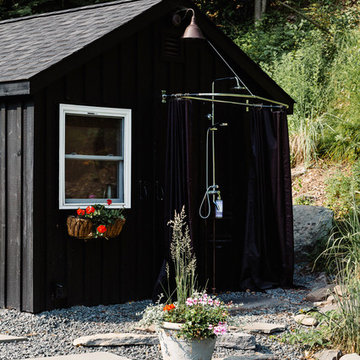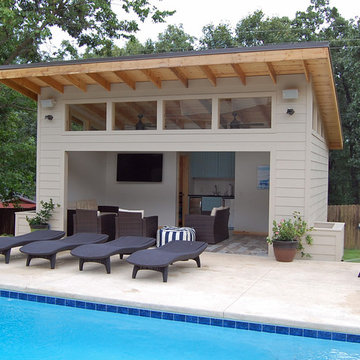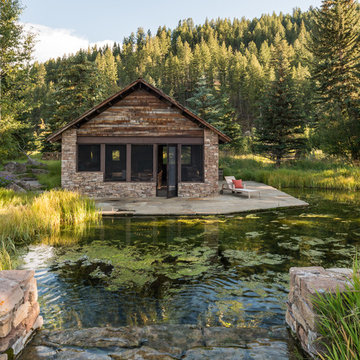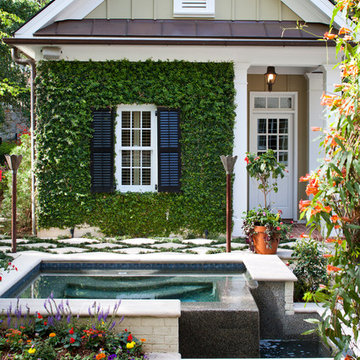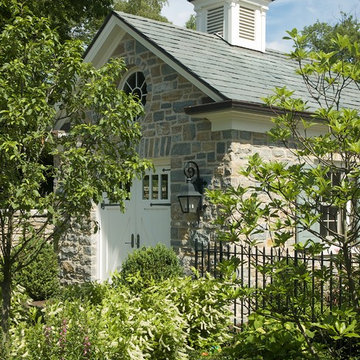Granny Flat Design Ideas
Refine by:
Budget
Sort by:Popular Today
141 - 160 of 1,233 photos
Item 1 of 5
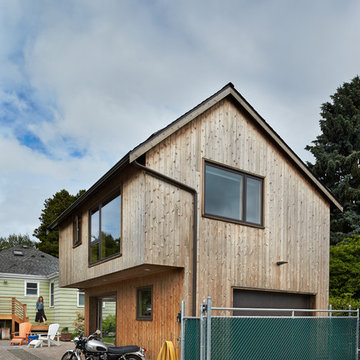
Benjamin Benschneider
The location along the alley provides privacy and helps define the backyard into areas for play, gardening and entertaining. The exterior cedar siding is finished with a natural preservative that will age subtly over time, requiring little to no maintenance.
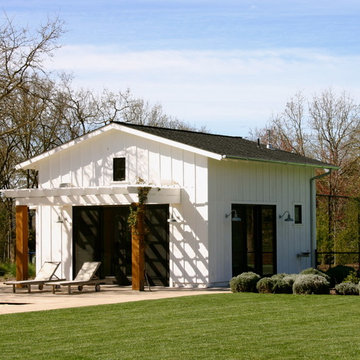
This is an example of a mid-sized country detached granny flat in San Francisco.
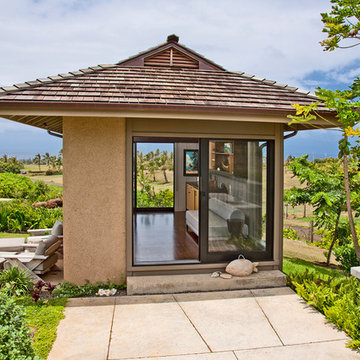
Photography by Ryan Siphers Photography
Architects: De Jesus Architecture and Design
Design ideas for a tropical granny flat in Hawaii.
Design ideas for a tropical granny flat in Hawaii.
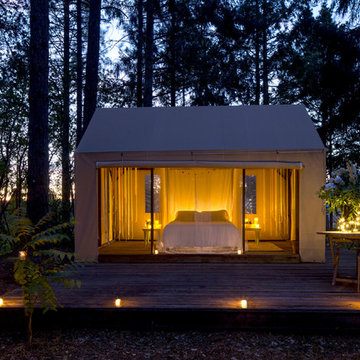
David Wakely
Design ideas for a small transitional detached granny flat in San Francisco.
Design ideas for a small transitional detached granny flat in San Francisco.
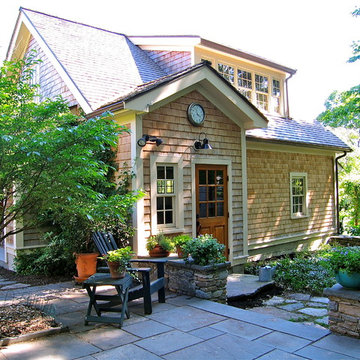
A door on the back of the carriage house provides a convenient connection with the main house and also provides an entry for the loft space above, planned to accommodate a future studio apartment.
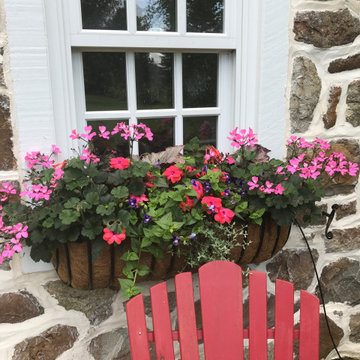
A planted Hayrack accent planted for billowy summer color.
Photo of a small country detached granny flat in Philadelphia.
Photo of a small country detached granny flat in Philadelphia.
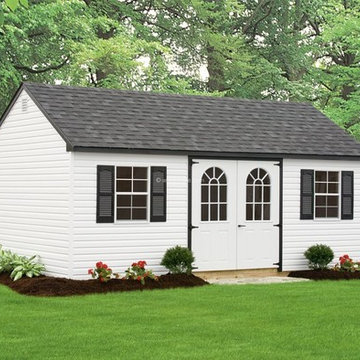
Photo of a mid-sized contemporary detached granny flat in Baltimore.
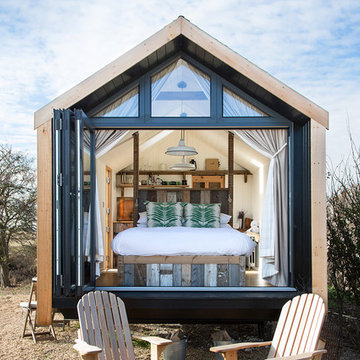
Stunning Shepherd hut at Elmley Nature Reserve we were commissioned to design and print fabric inspired by the local botanics.Fable & Base designed us these stunning fabrics for these bespoke cushions and curtains. Prints inspired by phragmite reeds & the sea meadow.
https://www.elmleynaturereserve.co.uk/huts/the-saltbox
Photo credit- Neil Brown Beamtwenty3
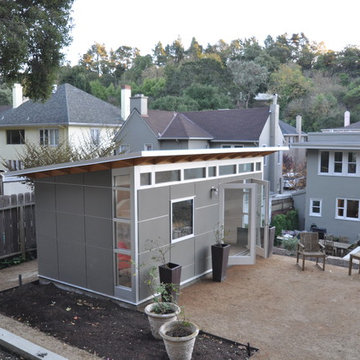
Looking from the top of the furthest terraced step of the yard. This guest bedroom via the Designer Series from Studio Shed will welcome plenty of natural California sunshine.
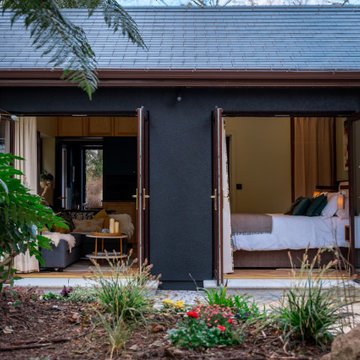
In the renovation for a family mews, ALC met the clients need for a home to escape to. A little space where the client can tune in, wind down and connect with the beautiful surrounding landscape. This small home of 25m2 fits in everything the clients wanted to achieve from the space and more. The property is a perfect example of smart use of harmonised space as ALC designed and though through each detail in the property.
The home includes details such as a bespoke headboard that has a retractable lighting and side table to allow for access to storage. The kitchen also integrates additional storage through bespoke cabinetry, this is key in such a small property.
Drawing in qualities from the surrounding landscape ALC was able to deepen the client’s connection with the beautiful surrounding landscape, drawing the outside in through thoughtful colour and material choice.
ALC designed an intimate seating area at the back of the home to further strengthen the clients relationship with the outdoors, this also extends the social area of the home maximising on the available space.
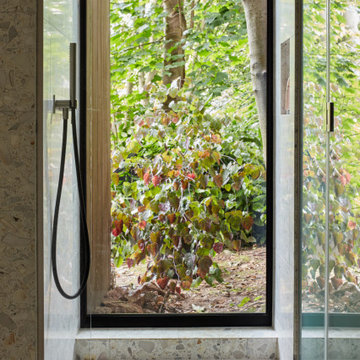
For the full portfolio, see https://blackandmilk.co.uk/interior-design-portfolio/
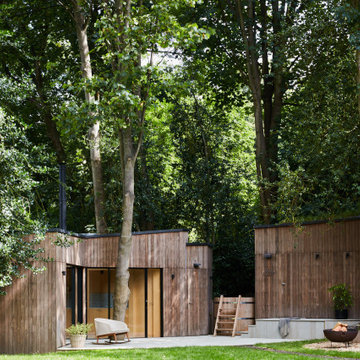
For the full portfolio see https://blackandmilk.co.uk/interior-design-portfolio/
Granny Flat Design Ideas
8
