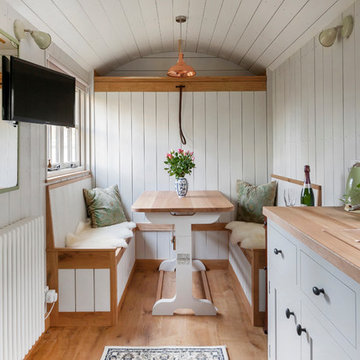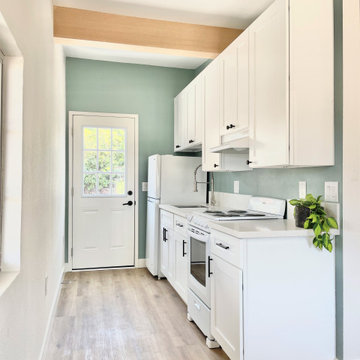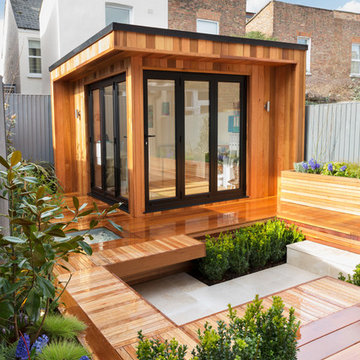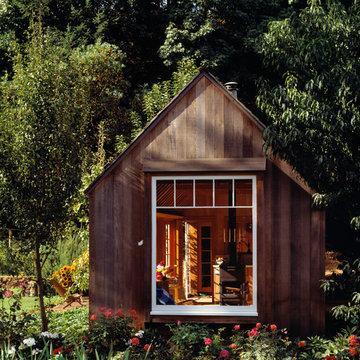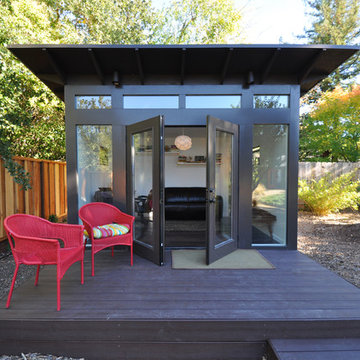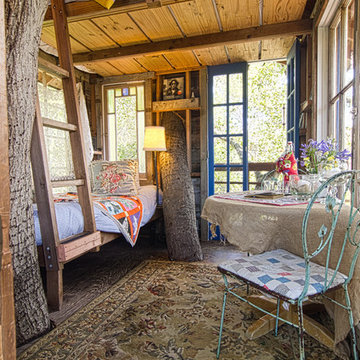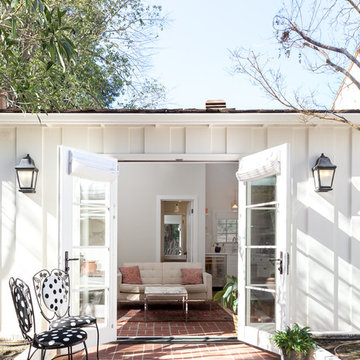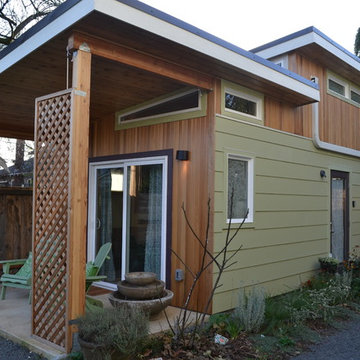Granny Flat Design Ideas
Refine by:
Budget
Sort by:Popular Today
141 - 160 of 1,233 photos
Item 1 of 5
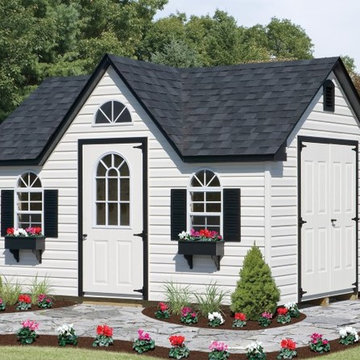
10'x14' – With Dormer - VINYL
Roof: Dual Black
Trim: Black
Siding: Ivory
Options: Classic Vent, Classic Flower Boxes, Sunrise
Windows, Painted Doors
Inspiration for a small arts and crafts detached granny flat in Philadelphia.
Inspiration for a small arts and crafts detached granny flat in Philadelphia.
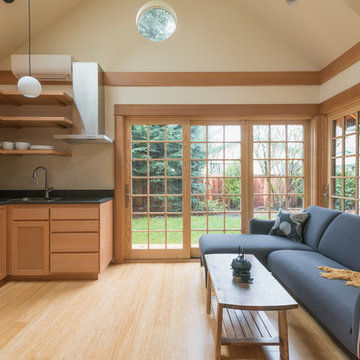
Living/Dining/Kitchen/Bedroom = Studio ADU!
Photo by: Peter Chee Photography
Photo of an asian detached granny flat in Portland.
Photo of an asian detached granny flat in Portland.
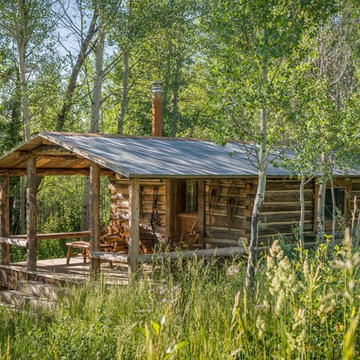
Peter Zimmerman Architects // Peace Design // Audrey Hall Photography
Inspiration for a country detached granny flat in Other.
Inspiration for a country detached granny flat in Other.
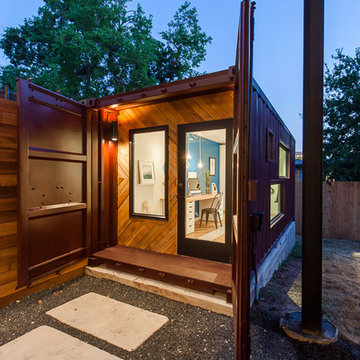
Inspiration for a small transitional detached granny flat in Austin.
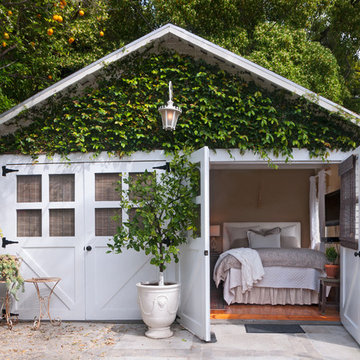
Photo: Carolyn Reyes © 2015 Houzz
Photo of a traditional detached granny flat in Los Angeles.
Photo of a traditional detached granny flat in Los Angeles.
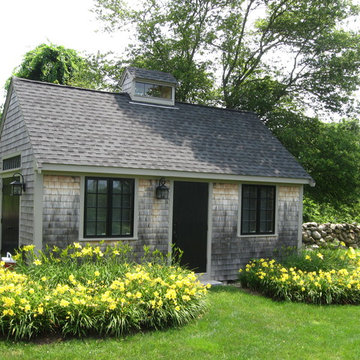
This garden storage cottage is viewed in the landscape from the house and has a setting that encourages a stroll to see the
Summer perennials as well as the small vegetable garden set off to the side.
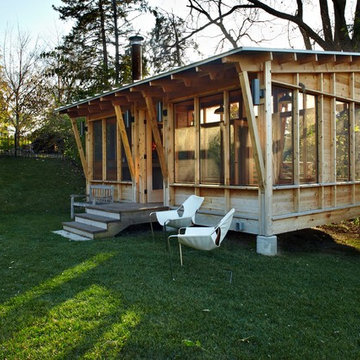
Project by Home Tailors Building & Remodeling + M.Valdes Architects
Photos by George Heinrich Photography
This is an example of a country granny flat in Minneapolis.
This is an example of a country granny flat in Minneapolis.
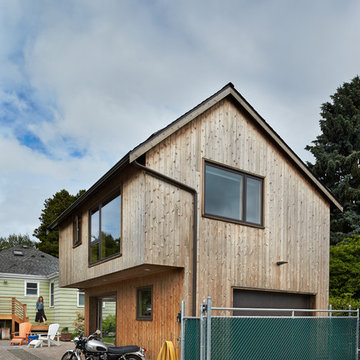
Benjamin Benschneider
The location along the alley provides privacy and helps define the backyard into areas for play, gardening and entertaining. The exterior cedar siding is finished with a natural preservative that will age subtly over time, requiring little to no maintenance.
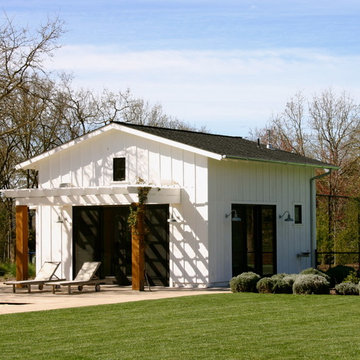
This is an example of a mid-sized country detached granny flat in San Francisco.
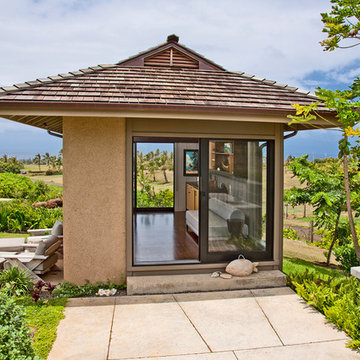
Photography by Ryan Siphers Photography
Architects: De Jesus Architecture and Design
Design ideas for a tropical granny flat in Hawaii.
Design ideas for a tropical granny flat in Hawaii.
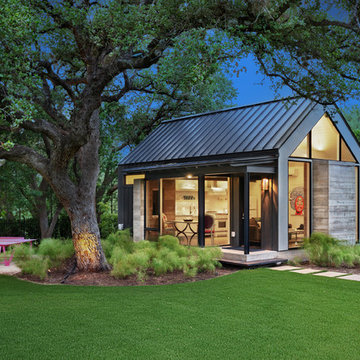
A simple exterior with glass, steel, concrete, and stucco creates a welcoming vibe.
Photo of a small contemporary detached granny flat in Austin.
Photo of a small contemporary detached granny flat in Austin.
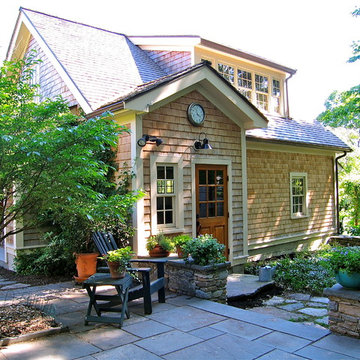
A door on the back of the carriage house provides a convenient connection with the main house and also provides an entry for the loft space above, planned to accommodate a future studio apartment.
Granny Flat Design Ideas
8
