Green Exterior Design Ideas with a Grey Roof
Refine by:
Budget
Sort by:Popular Today
21 - 40 of 305 photos
Item 1 of 3

Photo of a mid-sized arts and crafts one-storey green house exterior in Other with concrete fiberboard siding, a butterfly roof, a shingle roof, a grey roof and board and batten siding.
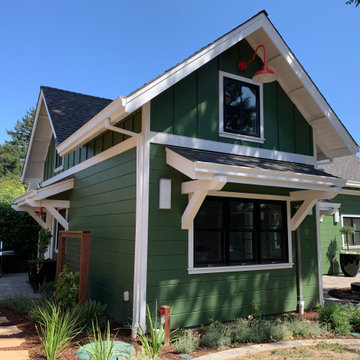
This view shows the corner of the living room/kitchen.
Mid-sized arts and crafts two-storey green house exterior in San Francisco with wood siding, a gable roof, a shingle roof, a grey roof and clapboard siding.
Mid-sized arts and crafts two-storey green house exterior in San Francisco with wood siding, a gable roof, a shingle roof, a grey roof and clapboard siding.
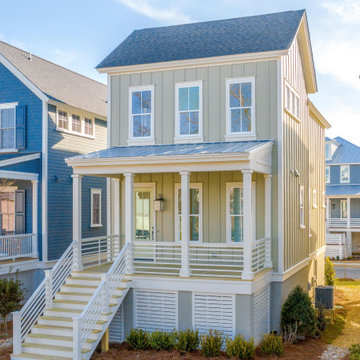
Charming green board and batten cottage with large covered porch.
This is an example of a beach style two-storey green house exterior in Other with concrete fiberboard siding, a gable roof, a shingle roof, a grey roof and board and batten siding.
This is an example of a beach style two-storey green house exterior in Other with concrete fiberboard siding, a gable roof, a shingle roof, a grey roof and board and batten siding.
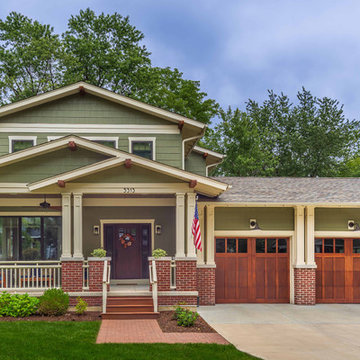
Front elevation, highlighting double-gable entry at the front porch with double-column detail at the porch and garage. Exposed rafter tails and cedar brackets are shown, along with gooseneck vintage-style fixtures at the garage doors..
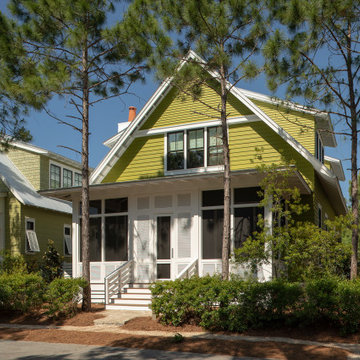
Inspiration for a mid-sized transitional two-storey green house exterior in Other with concrete fiberboard siding, a gable roof, a metal roof, a grey roof and clapboard siding.
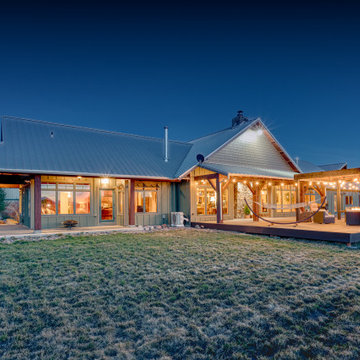
Outdoor deck at night
Large country one-storey green house exterior in Other with wood siding, a grey roof and board and batten siding.
Large country one-storey green house exterior in Other with wood siding, a grey roof and board and batten siding.
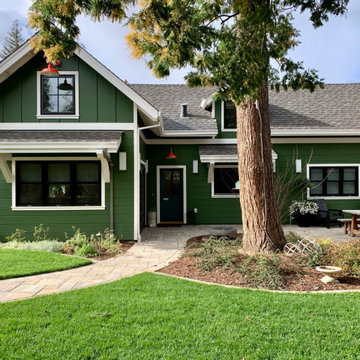
The L-shaped bungalow provides privacy from the main house on the property. The path leads guests from the gate down to the teal front door. Black window frames offer less glare than the traditional white.
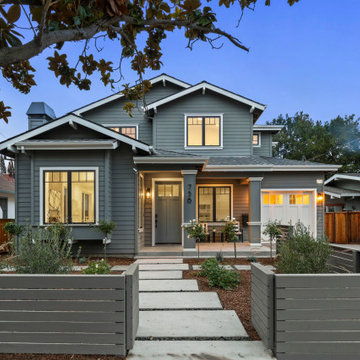
Custom new home in Mountain View
Design ideas for an arts and crafts two-storey green house exterior in San Francisco with wood siding, a gable roof, a shingle roof, a grey roof and clapboard siding.
Design ideas for an arts and crafts two-storey green house exterior in San Francisco with wood siding, a gable roof, a shingle roof, a grey roof and clapboard siding.
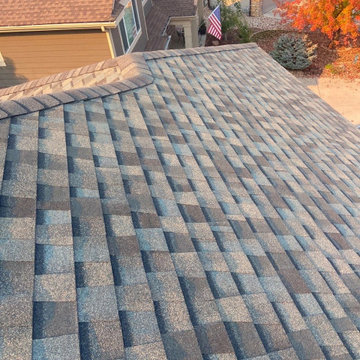
We installed a CertainTeed Northgate Class IV Impact Resistant roof on this home in Windsor The shingle color is Weathered Wood.
This is an example of a mid-sized traditional two-storey green house exterior in Denver with mixed siding, a gable roof, a shingle roof and a grey roof.
This is an example of a mid-sized traditional two-storey green house exterior in Denver with mixed siding, a gable roof, a shingle roof and a grey roof.
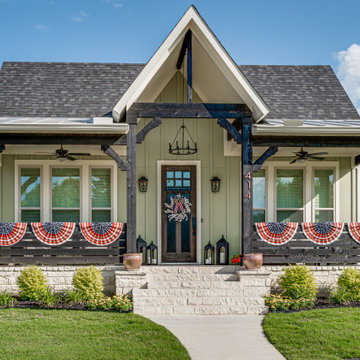
Inspiration for a small arts and crafts one-storey green house exterior in Dallas with concrete fiberboard siding, a gable roof, a shingle roof, a grey roof and board and batten siding.
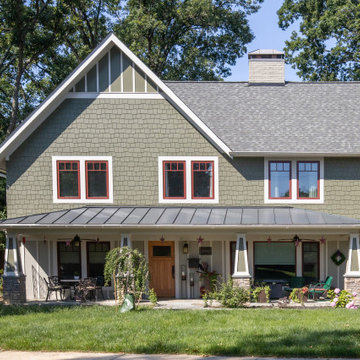
Whole-house remodel plus second story addition
This is an example of a mid-sized arts and crafts two-storey green house exterior in DC Metro with mixed siding, a mixed roof, a grey roof and a gable roof.
This is an example of a mid-sized arts and crafts two-storey green house exterior in DC Metro with mixed siding, a mixed roof, a grey roof and a gable roof.

Full house renovation of this striking colonial revival.
Design ideas for a large transitional green house exterior in Boston with four or more storeys, wood siding, a gable roof, a shingle roof, a grey roof and clapboard siding.
Design ideas for a large transitional green house exterior in Boston with four or more storeys, wood siding, a gable roof, a shingle roof, a grey roof and clapboard siding.
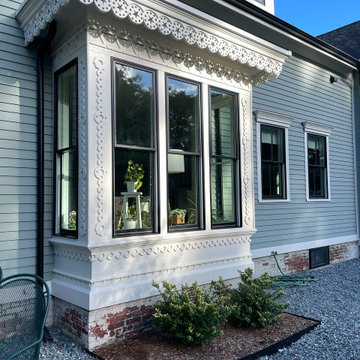
This project for a builder husband and interior-designer wife involved adding onto and restoring the luster of a c. 1883 Carpenter Gothic cottage in Barrington that they had occupied for years while raising their two sons. They were ready to ditch their small tacked-on kitchen that was mostly isolated from the rest of the house, views/daylight, as well as the yard, and replace it with something more generous, brighter, and more open that would improve flow inside and out. They were also eager for a better mudroom, new first-floor 3/4 bath, new basement stair, and a new second-floor master suite above.
The design challenge was to conceive of an addition and renovations that would be in balanced conversation with the original house without dwarfing or competing with it. The new cross-gable addition echoes the original house form, at a somewhat smaller scale and with a simplified more contemporary exterior treatment that is sympathetic to the old house but clearly differentiated from it.
Renovations included the removal of replacement vinyl windows by others and the installation of new Pella black clad windows in the original house, a new dormer in one of the son’s bedrooms, and in the addition. At the first-floor interior intersection between the existing house and the addition, two new large openings enhance flow and access to daylight/view and are outfitted with pairs of salvaged oversized clear-finished wooden barn-slider doors that lend character and visual warmth.
A new exterior deck off the kitchen addition leads to a new enlarged backyard patio that is also accessible from the new full basement directly below the addition.
(Interior fit-out and interior finishes/fixtures by the Owners)
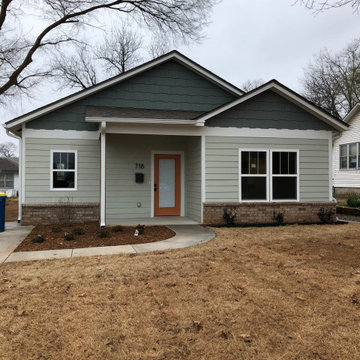
This updated bungalow home was built on infill lot near downtown. It features a brick skirt with painted siding above. The siding is a light sage green with a darker green accent in the gables.
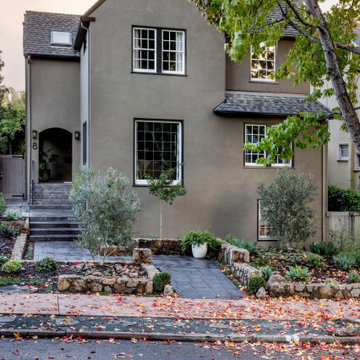
This is an example of a mid-sized traditional two-storey stucco green house exterior in San Francisco with a shingle roof and a grey roof.
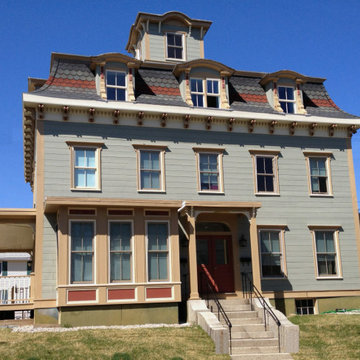
This is an example of a large traditional three-storey green duplex exterior in Boston with wood siding, a shingle roof, a grey roof and clapboard siding.
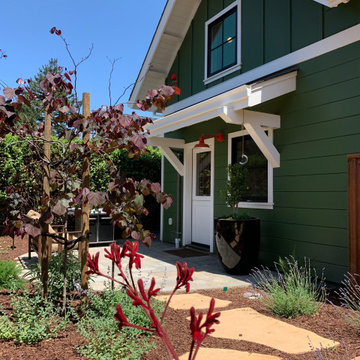
This gracious patio is just outside the kitchen dutch door, allowing easy access to the barbeque. The peaked roof forms one axis of the vaulted ceiling over the kitchen and living room. A Kumquat tree in the glossy black Jay Scotts Valencia Round Planter provides visual interest and shade for the window as the sun goes down.
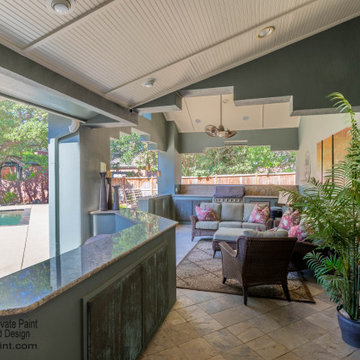
This charming craftsman built home located in The Waters of Deerfield within San Antonio, TX, required repairs to wood trim, pergola, and railing, plus stucco areas, prior to painting. 4 colors were used in different areas of the house with the primary color being Sage.
Hardi-board siding, soffit, and fascia painted with SW Duration paint and Stucco surfaces painted with SW Loxon Elastomeric Paint.
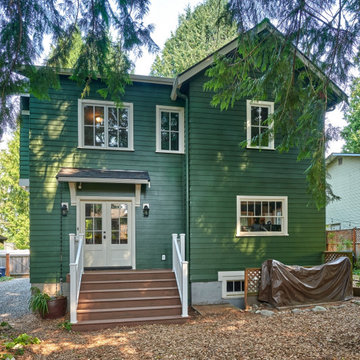
New back deck
Photo of an arts and crafts two-storey green house exterior in Seattle with a grey roof.
Photo of an arts and crafts two-storey green house exterior in Seattle with a grey roof.
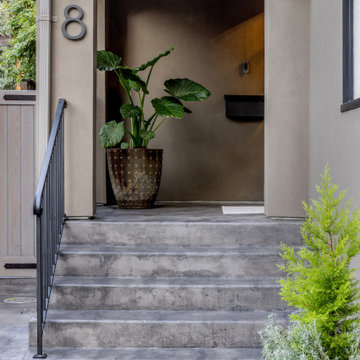
Photo of a mid-sized traditional two-storey stucco green house exterior in San Francisco with a shingle roof and a grey roof.
Green Exterior Design Ideas with a Grey Roof
2