Green Exterior Design Ideas with a Shed Roof
Refine by:
Budget
Sort by:Popular Today
41 - 60 of 379 photos
Item 1 of 3
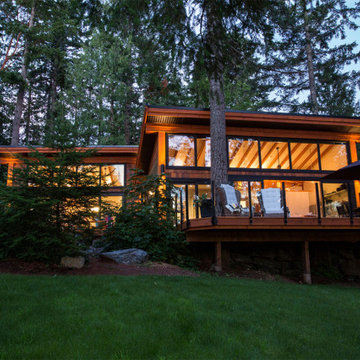
This custom cabin was a series of cabins all custom built over several years for a wonderful family. The attention to detail can be shown throughout.
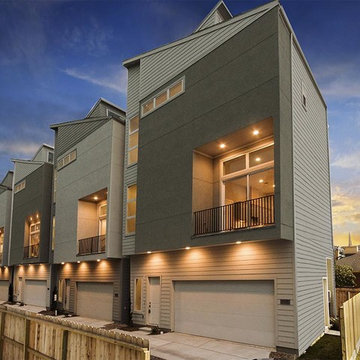
Photo of a mid-sized contemporary three-storey green house exterior in Houston with mixed siding, a shed roof and a shingle roof.
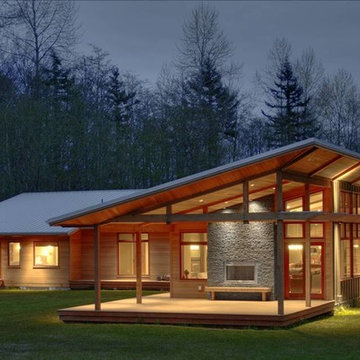
Single Family Custom Contemporary Home. This home features exposed wood (cedar) beams and soffits, exterior sconces for dramatic lighting effect, and an attached covered patio with an integrated floor to ceiling wood burning fireplace for those cooler NW evenings.
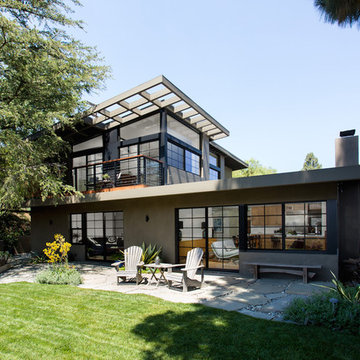
Rear yard from lawn corner. Windows were inspired by Japanese shoji screens and industrial loft window systems. Horizontal alignments of all window muntin bars were fully coordinated throughout. Photo by Clark Dugger
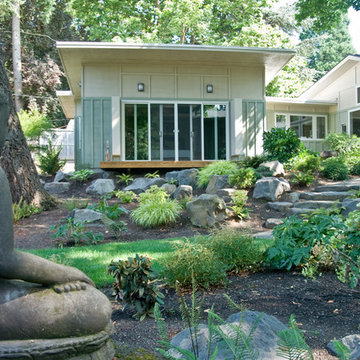
South elevation of New addition from Garden.
All photo's by CWR
This is an example of a mid-sized midcentury one-storey green exterior in Portland with wood siding and a shed roof.
This is an example of a mid-sized midcentury one-storey green exterior in Portland with wood siding and a shed roof.
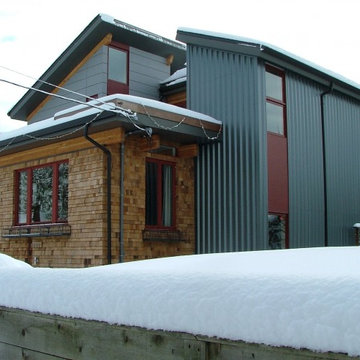
Mid-sized contemporary three-storey green exterior in Seattle with metal siding and a shed roof.
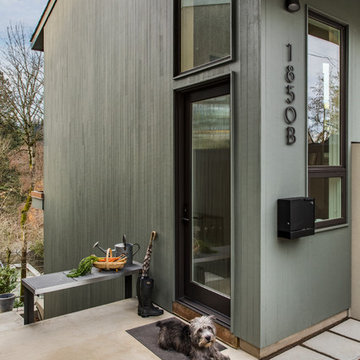
This 800 square foot Accessory Dwelling Unit steps down a lush site in the Portland Hills. The street facing balcony features a sculptural bronze and concrete trough spilling water into a deep basin. The split-level entry divides upper-level living and lower level sleeping areas. Generous south facing decks, visually expand the building's area and connect to a canopy of trees. The mid-century modern details and materials of the main house are continued into the addition. Inside a ribbon of white-washed oak flows from the entry foyer to the lower level, wrapping the stairs and walls with its warmth. Upstairs the wood's texture is seen in stark relief to the polished concrete floors and the crisp white walls of the vaulted space. Downstairs the wood, coupled with the muted tones of moss green walls, lend the sleeping area a tranquil feel.
Contractor: Ricardo Lovett General Contracting
Photographer: David Papazian Photography
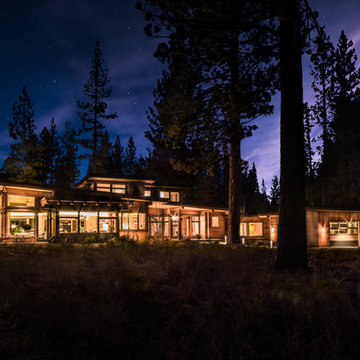
Exterior View at dusk
Photo of a mid-sized country two-storey green exterior in Sacramento with wood siding and a shed roof.
Photo of a mid-sized country two-storey green exterior in Sacramento with wood siding and a shed roof.
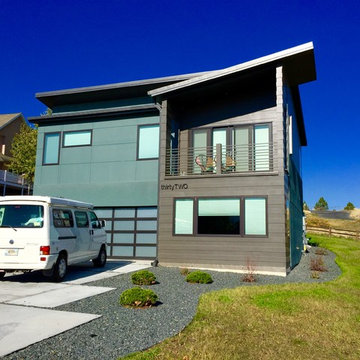
Photo of a mid-sized modern one-storey stucco green exterior in Other with a shed roof.
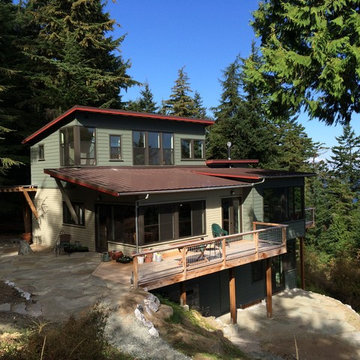
This is an example of a mid-sized contemporary split-level green exterior in Seattle with concrete fiberboard siding and a shed roof.
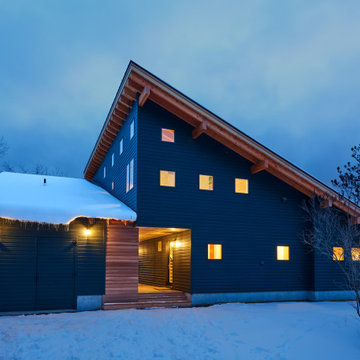
North Entry Elevation
Country two-storey green house exterior with mixed siding, a shed roof and a metal roof.
Country two-storey green house exterior with mixed siding, a shed roof and a metal roof.
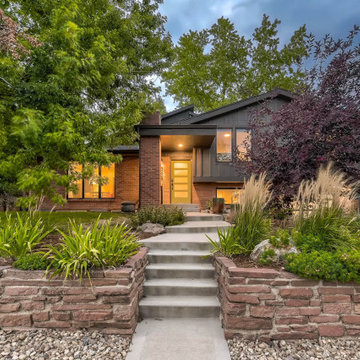
Updated exterior to Midcentury home.
Design ideas for a contemporary two-storey green house exterior in Denver with mixed siding, a shed roof, a shingle roof, a black roof and board and batten siding.
Design ideas for a contemporary two-storey green house exterior in Denver with mixed siding, a shed roof, a shingle roof, a black roof and board and batten siding.
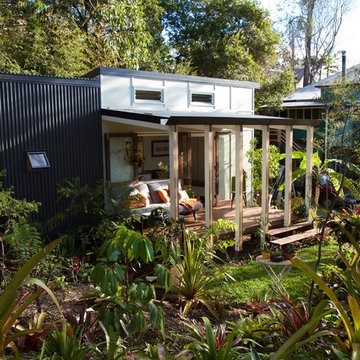
A freshly planted garden is now starting to take off. By the end of summer the house should feel properly integrated into the existing site and garden.
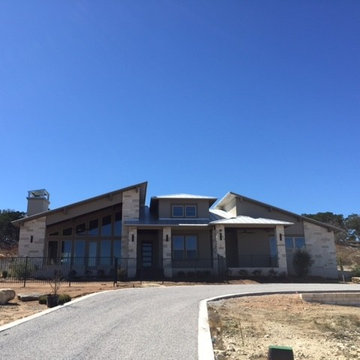
Photo of a large mediterranean one-storey green exterior in Austin with mixed siding and a shed roof.
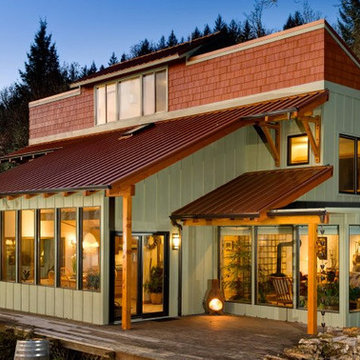
Inspiration for a mid-sized arts and crafts three-storey green house exterior in Other with wood siding, a shed roof and a metal roof.
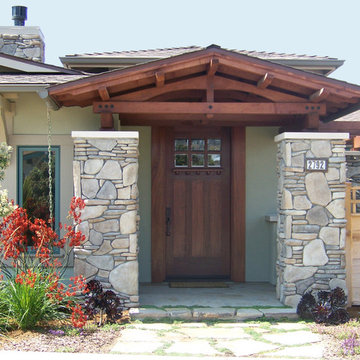
Inspiration for a mid-sized arts and crafts one-storey green house exterior in San Luis Obispo with stone veneer, a shed roof and a shingle roof.
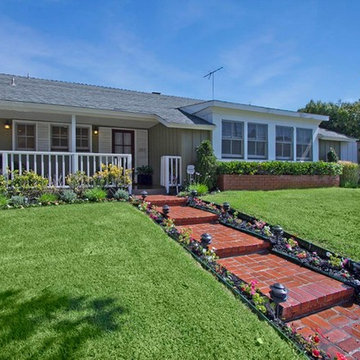
Restoration of Mid-Century Traditional Ranch House Exterior.
Board-&-Batten Siding Replacement, Custom Porch Railing, Brick Steps, Landscape Lighting, Bee Garden, Drip-Irrigation. Dunn-Edwards Courtyard Green Exterior Paint with Whisper Trim.
Project Design Geri Palmer
(Photography S. MacMillan)
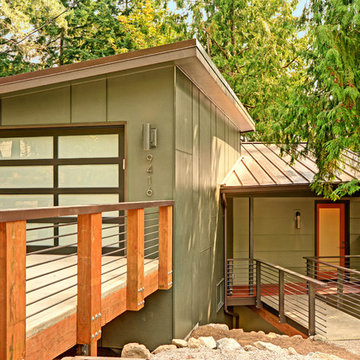
© Vista Estate Imaging, 2015
Large modern three-storey green exterior in Seattle with wood siding and a shed roof.
Large modern three-storey green exterior in Seattle with wood siding and a shed roof.
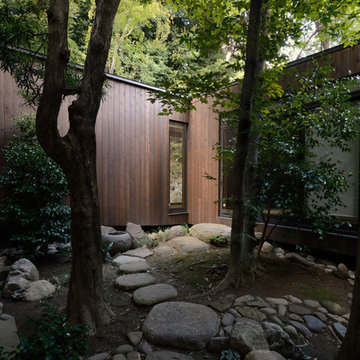
HOUSE O 中庭外観
This is an example of a contemporary two-storey green house exterior in Tokyo with metal siding, a shed roof and a metal roof.
This is an example of a contemporary two-storey green house exterior in Tokyo with metal siding, a shed roof and a metal roof.
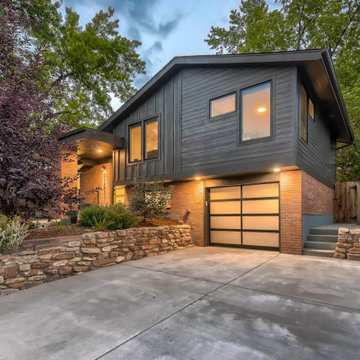
Garage
Inspiration for a contemporary two-storey green house exterior in Denver with mixed siding, a shed roof, a shingle roof, a black roof and board and batten siding.
Inspiration for a contemporary two-storey green house exterior in Denver with mixed siding, a shed roof, a shingle roof, a black roof and board and batten siding.
Green Exterior Design Ideas with a Shed Roof
3