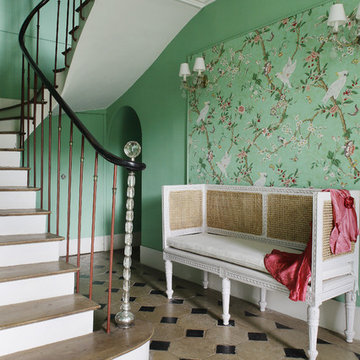Green Foyer Design Ideas
Refine by:
Budget
Sort by:Popular Today
61 - 80 of 613 photos
Item 1 of 3
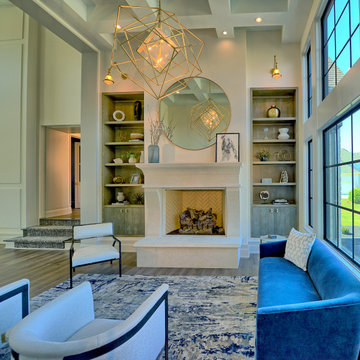
This formal living space features a combination of traditional and modern architectural features. This space features a coffered ceiling, two stories of windows, modern light fixtures, built in shelving/bookcases, and a custom cast concrete fireplace surround.
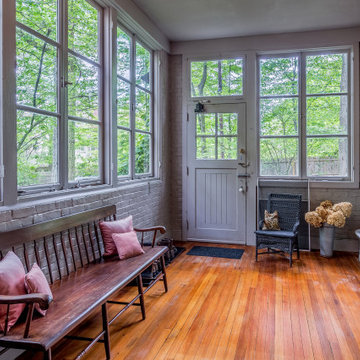
Inspiration for a large traditional foyer in Philadelphia with grey walls, a single front door, a gray front door, brown floor and brick walls.
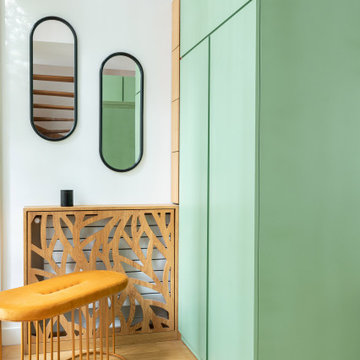
Nos clients nous ont demandé d'aménager 4 plateaux vides d'une construction en VEFA pour en faire une maison chaleureuse et conviviale où vivre en famille et accueillir leurs amis. Les 4 étages étaient relativement petits (40M2 chacun), aussi nous avons dû optimiser l'espace grâce à l'agencement de meubles sur mesure dont la cuisine
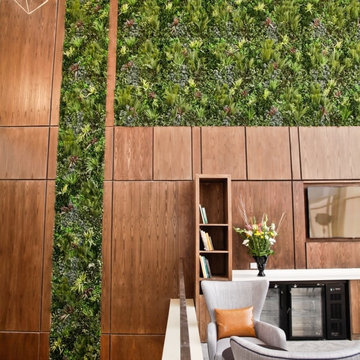
Vistafolia created a dazzling green-wall display at the Four Points by Sheraton. The installation provided Four Points’ stylish, modern interiors with a beautiful, natural look, in the high-quality finish and features for international business travelers.
This project highlights Vistafolia’s excellent fit with brands requiring rigorous standards from suppliers, whilst providing the perfect aesthetic and functional design solution for the reception area’s imposing vertical garden surface,
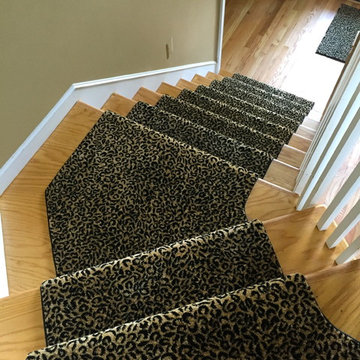
Stair runner was installed by Superb
Photo of a country foyer in Detroit with white walls, light hardwood floors, a double front door, a light wood front door and beige floor.
Photo of a country foyer in Detroit with white walls, light hardwood floors, a double front door, a light wood front door and beige floor.

This mid-century entryway is a story of contrast. The polished concrete floor and textured rug underpin geometric foil wallpaper. The focal point is a dramatic staircase, where substantial walnut treads contrast the fine steel railing.
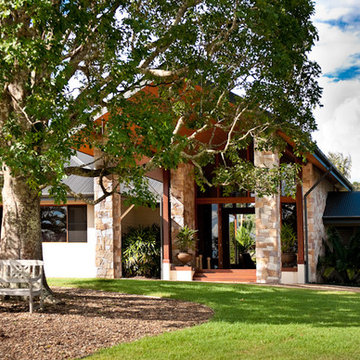
entry courtyard
Design ideas for an expansive tropical foyer in Sunshine Coast with white walls, dark hardwood floors, a pivot front door and a dark wood front door.
Design ideas for an expansive tropical foyer in Sunshine Coast with white walls, dark hardwood floors, a pivot front door and a dark wood front door.
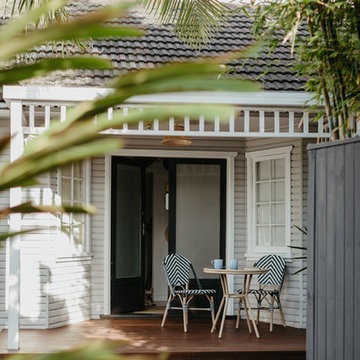
We styled the front porch with black and white bistro chairs - the perfect spot to have your morning coffee!
Inspiration for a small beach style foyer in Sydney with white walls, light hardwood floors and beige floor.
Inspiration for a small beach style foyer in Sydney with white walls, light hardwood floors and beige floor.
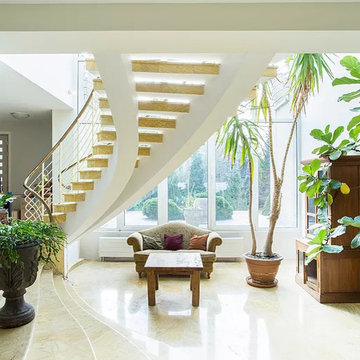
Design ideas for a mid-sized mediterranean foyer in St Louis with beige walls, marble floors, a double front door, a dark wood front door and beige floor.
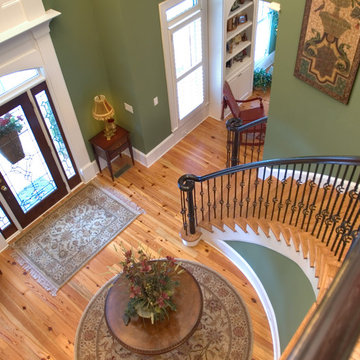
Atlanta Custom Builder, Quality Homes Built with Traditional Values
Location: 12850 Highway 9
Suite 600-314
Alpharetta, GA 30004
Design ideas for a large country foyer in Atlanta with green walls, light hardwood floors, a pivot front door and a glass front door.
Design ideas for a large country foyer in Atlanta with green walls, light hardwood floors, a pivot front door and a glass front door.
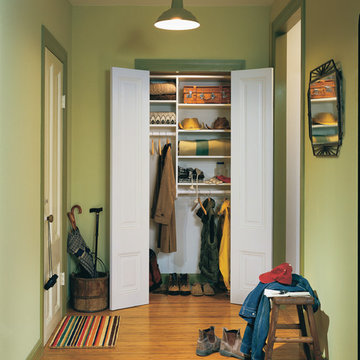
Simple and efficient, this design maximizes an existing hall closet to provide extra storage for most-used items.
Photo of a small traditional foyer in Nashville with green walls, medium hardwood floors, a single front door and a white front door.
Photo of a small traditional foyer in Nashville with green walls, medium hardwood floors, a single front door and a white front door.
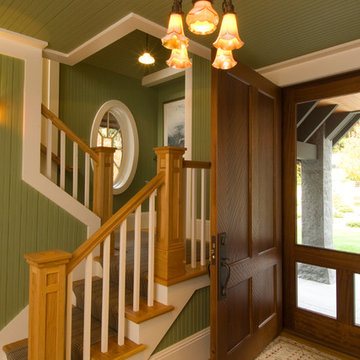
This 4,800 square-foot guesthouse is a three-story residence consisting of a main-level master suite, upper-level guest suite, and a large bunkroom. The exterior finishes were selected for their durability and low-maintenance characteristics, as well as to provide a unique, complementary element to the site. Locally quarried granite and a sleek slate roof have been united with cement fiberboard shingles, board-and-batten siding, and rustic brackets along the eaves.
The public spaces are located on the north side of the site in order to communicate with the public spaces of a future main house. With interior details picking up on the picturesque cottage style of architecture, this space becomes ideal for both large and small gatherings. Through a similar material dialogue, an exceptional boathouse is formed along the water’s edge, extending the outdoor recreational space to encompass the lake.
Photographer: Bob Manley
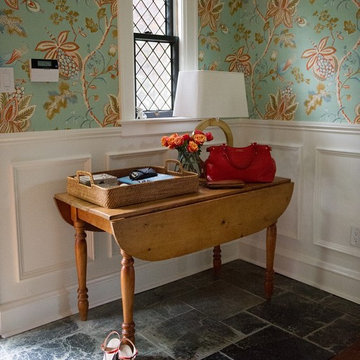
We redesigned the front hall to give the space a big "Wow" when you walked in. This paper was the jumping off point for the whole palette of the kitchen, powder room and adjoining living room. It sets the tone that this house is fun, stylish and full of custom touches that reflect the homeowners love of colour and fashion. We added the wainscotting which continues into the kitchen/powder room to give the space more architectural interest and to soften the bold wall paper. We kept the antique table, which is a heirloom, but modernized it with contemporary lighting.
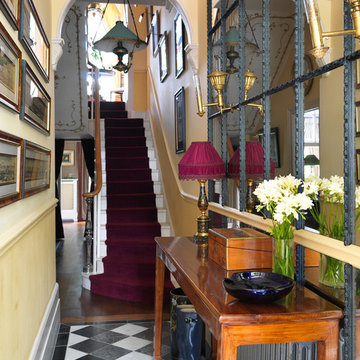
Photographs by Adam Butler
This is an example of a traditional foyer in London with yellow walls.
This is an example of a traditional foyer in London with yellow walls.
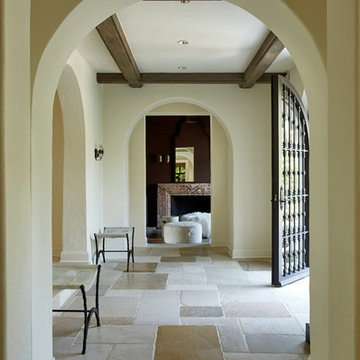
Craig Denis
This is an example of a mid-sized modern foyer in Miami with beige walls, terra-cotta floors, a single front door and a brown front door.
This is an example of a mid-sized modern foyer in Miami with beige walls, terra-cotta floors, a single front door and a brown front door.
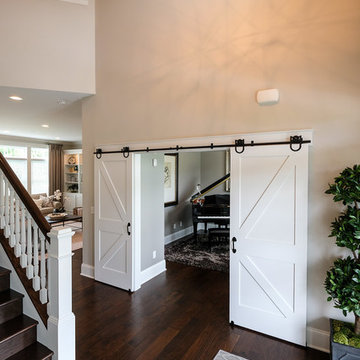
Colleen Gahry-Robb, Interior Designer / Ethan Allen, Auburn Hills, MI
Photo of a mid-sized transitional foyer in Detroit with grey walls, dark hardwood floors, a white front door and brown floor.
Photo of a mid-sized transitional foyer in Detroit with grey walls, dark hardwood floors, a white front door and brown floor.
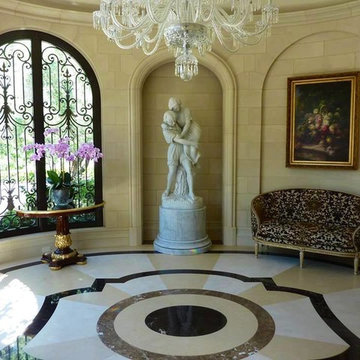
Stone and marble floor, faux stone walls, iron and bronze windows and door.
Design ideas for a mid-sized mediterranean foyer in Los Angeles with beige walls, marble floors and multi-coloured floor.
Design ideas for a mid-sized mediterranean foyer in Los Angeles with beige walls, marble floors and multi-coloured floor.
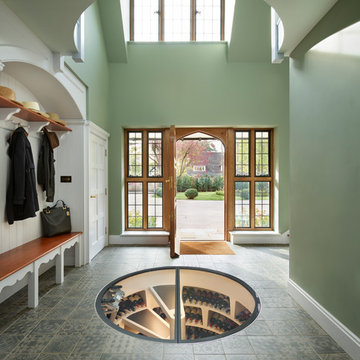
Design ideas for a transitional foyer in Other with green walls, a single front door, a medium wood front door and grey floor.
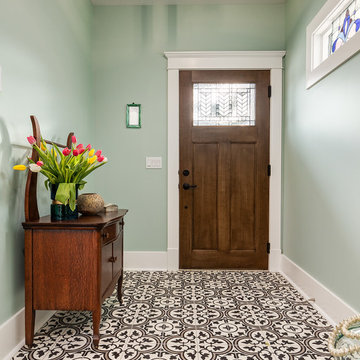
An addition to the front of the home allowed for a beautiful new entryway.
Design ideas for a small transitional foyer in Calgary with blue walls, concrete floors, a single front door and a medium wood front door.
Design ideas for a small transitional foyer in Calgary with blue walls, concrete floors, a single front door and a medium wood front door.
Green Foyer Design Ideas
4
