Green Foyer Design Ideas
Refine by:
Budget
Sort by:Popular Today
141 - 160 of 613 photos
Item 1 of 3
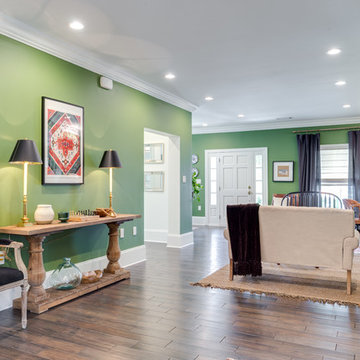
Fox Broadcasting 2016
Large contemporary foyer in Atlanta with green walls, dark hardwood floors, a single front door, a white front door and brown floor.
Large contemporary foyer in Atlanta with green walls, dark hardwood floors, a single front door, a white front door and brown floor.
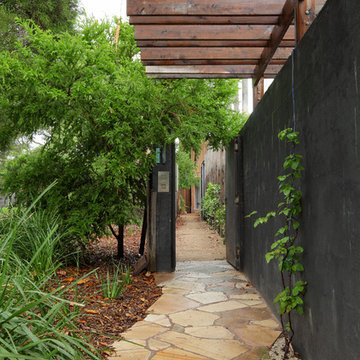
Photo of a mid-sized contemporary foyer in Melbourne with white walls and ceramic floors.
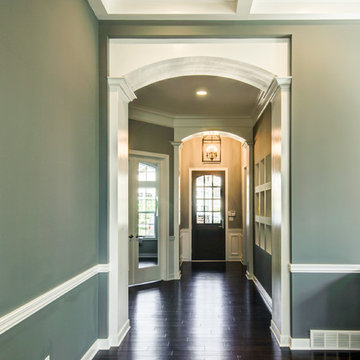
This glamorous foyer takes your breath away when you walk in the door. It is beautiful warm and inviting as it draws you into this happy family home.
Design ideas for a mid-sized traditional foyer in Cleveland with grey walls, dark hardwood floors, a single front door and a dark wood front door.
Design ideas for a mid-sized traditional foyer in Cleveland with grey walls, dark hardwood floors, a single front door and a dark wood front door.
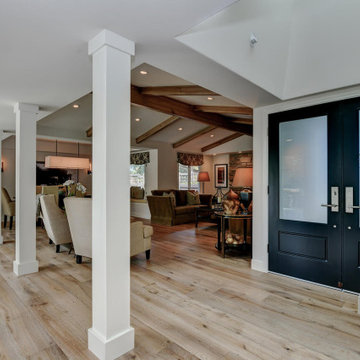
With such breathtaking interior design, this entryway doesn't need much to make a statement. The bold black door and exposed beams create a sense of depth in the already beautiful space.
Budget analysis and project development by: May Construction
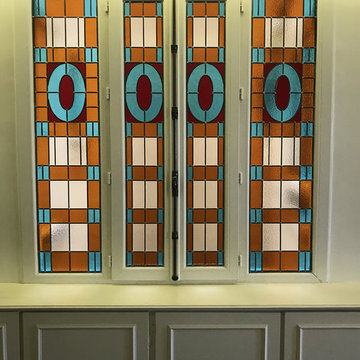
Vitrail réalisé sur mesure par l'atelier Terre de Vitrail Paris
photo OPM
This is an example of a mid-sized modern foyer in Paris with white walls, medium hardwood floors, a double front door and a white front door.
This is an example of a mid-sized modern foyer in Paris with white walls, medium hardwood floors, a double front door and a white front door.
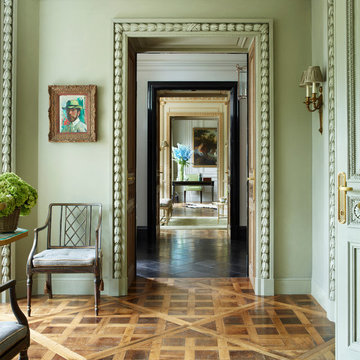
Simon Upton
Design ideas for a traditional foyer in London with green walls and medium hardwood floors.
Design ideas for a traditional foyer in London with green walls and medium hardwood floors.
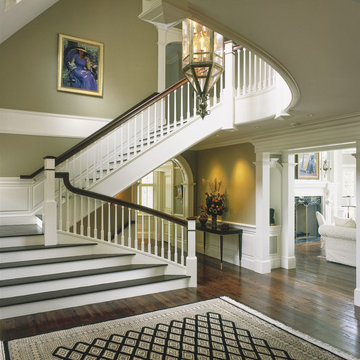
Photo of a large traditional foyer in Boston with grey walls and dark hardwood floors.
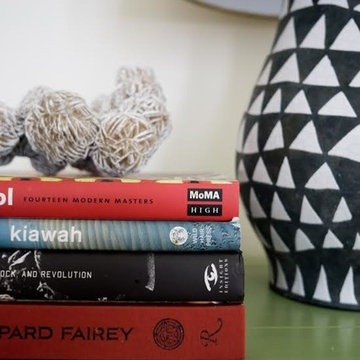
Photographer: Andrea Nordstrom
Inspiration for a mid-sized eclectic foyer in Charlotte with white walls, medium hardwood floors and brown floor.
Inspiration for a mid-sized eclectic foyer in Charlotte with white walls, medium hardwood floors and brown floor.
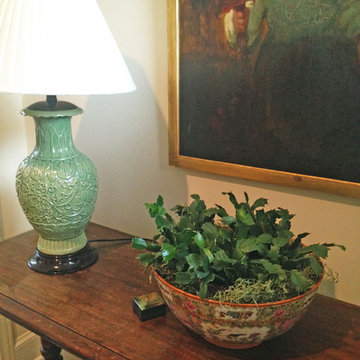
Inspiration for a mid-sized traditional foyer in New York with beige walls, medium hardwood floors, a single front door and a black front door.
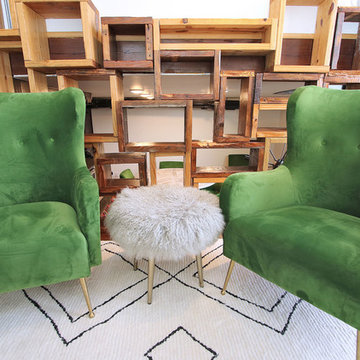
kg photographers
Photo of a large contemporary foyer in Tampa with white walls and concrete floors.
Photo of a large contemporary foyer in Tampa with white walls and concrete floors.
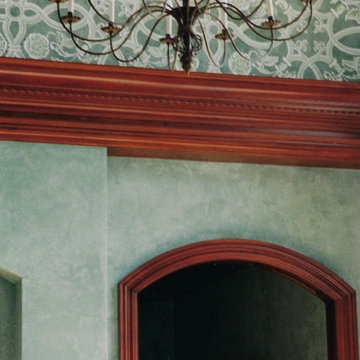
Expansive traditional foyer in Indianapolis with green walls, medium hardwood floors and brown floor.
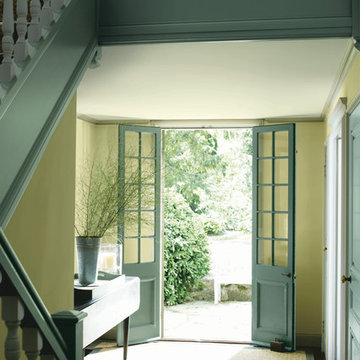
Inspiration for a mid-sized traditional foyer in Other with yellow walls, dark hardwood floors, a double front door, a blue front door and brown floor.
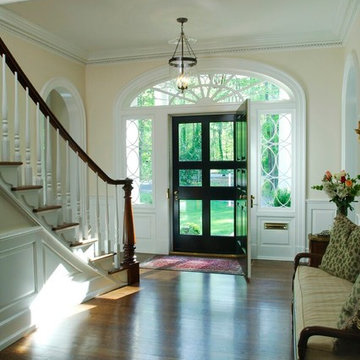
Photo of a traditional foyer in Raleigh with beige walls, medium hardwood floors, a single front door, a glass front door and brown floor.
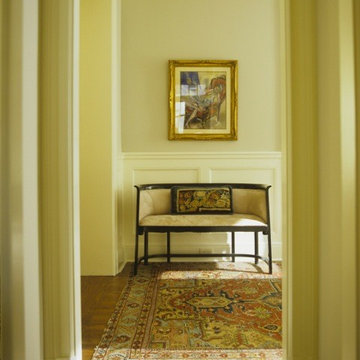
Pieter Estersohn Photography, New York City
Design ideas for a mid-sized traditional foyer in New York with beige walls and medium hardwood floors.
Design ideas for a mid-sized traditional foyer in New York with beige walls and medium hardwood floors.
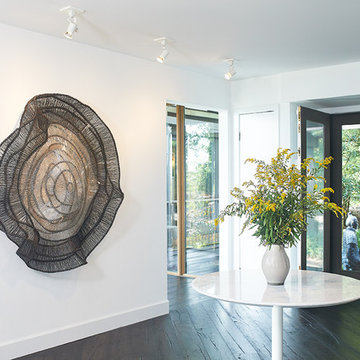
Inspiration for a country foyer in Grand Rapids with white walls, dark hardwood floors, a double front door, a black front door and brown floor.
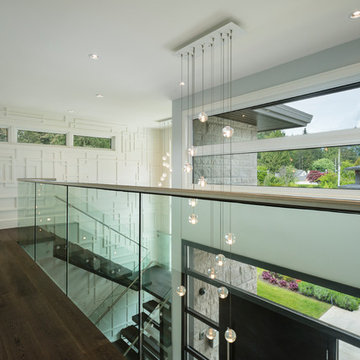
The objective was to create a warm neutral space to later customize to a specific colour palate/preference of the end user for this new construction home being built to sell. A high-end contemporary feel was requested to attract buyers in the area. An impressive kitchen that exuded high class and made an impact on guests as they entered the home, without being overbearing. The space offers an appealing open floorplan conducive to entertaining with indoor-outdoor flow.
Due to the spec nature of this house, the home had to remain appealing to the builder, while keeping a broad audience of potential buyers in mind. The challenge lay in creating a unique look, with visually interesting materials and finishes, while not being so unique that potential owners couldn’t envision making it their own. The focus on key elements elevates the look, while other features blend and offer support to these striking components. As the home was built for sale, profitability was important; materials were sourced at best value, while retaining high-end appeal. Adaptations to the home’s original design plan improve flow and usability within the kitchen-greatroom. The client desired a rich dark finish. The chosen colours tie the kitchen to the rest of the home (creating unity as combination, colours and materials, is repeated throughout).
Photos- Paul Grdina
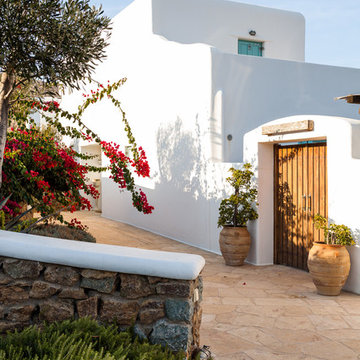
Roberto Mango
This is an example of a beach style foyer in Other with white walls, a double front door and a medium wood front door.
This is an example of a beach style foyer in Other with white walls, a double front door and a medium wood front door.
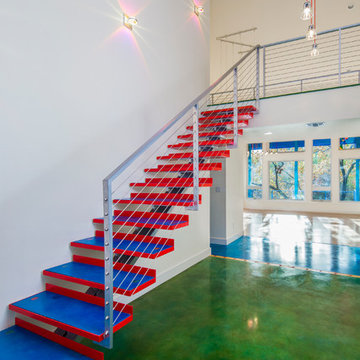
Blue Horse Building + Design // Tre Dunham Fine Focus Photography
Mid-sized eclectic foyer in Austin with white walls, concrete floors, a single front door and a glass front door.
Mid-sized eclectic foyer in Austin with white walls, concrete floors, a single front door and a glass front door.
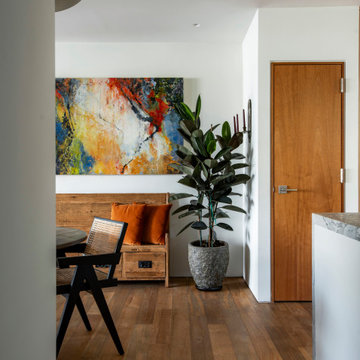
Inspiration for a mid-sized contemporary foyer in Los Angeles with white walls, medium hardwood floors and brown floor.
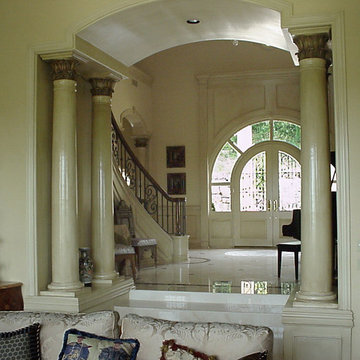
Large traditional foyer in Dallas with white walls, marble floors and white floor.
Green Foyer Design Ideas
8