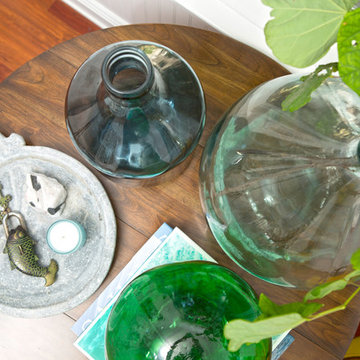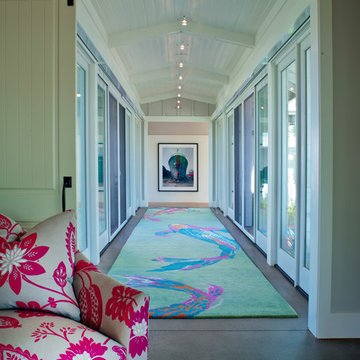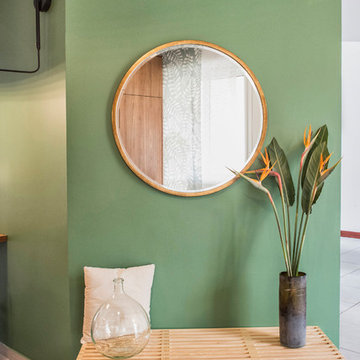Green Foyer Design Ideas
Refine by:
Budget
Sort by:Popular Today
101 - 120 of 613 photos
Item 1 of 3
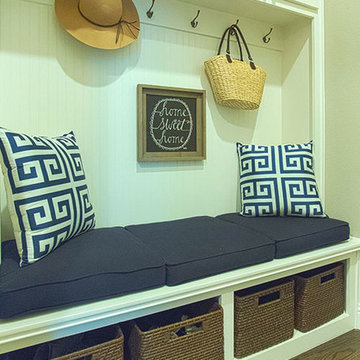
Accents of navy blue and baskets for storage add personality to this mud room.
Photo by Fernando De Los Santos
Inspiration for a transitional foyer in Dallas with grey walls and dark hardwood floors.
Inspiration for a transitional foyer in Dallas with grey walls and dark hardwood floors.
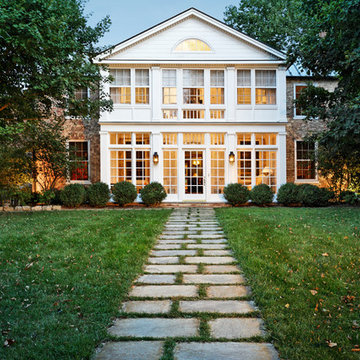
Greg Hadley Photography
Inspiration for a traditional foyer in DC Metro with a double front door and a white front door.
Inspiration for a traditional foyer in DC Metro with a double front door and a white front door.
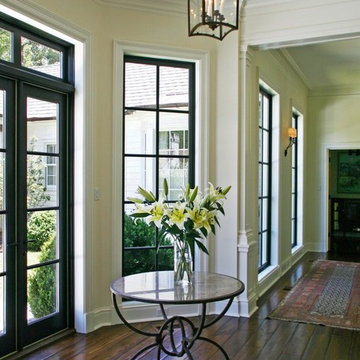
Photo of a mid-sized traditional foyer in Other with beige walls, dark hardwood floors, a double front door and brown floor.
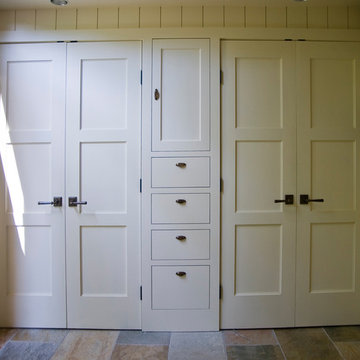
Large entry foyer with lots of windows and closet space. Dark iron hardware
Inspiration for a large country foyer in Boston with white walls, slate floors, a single front door, a medium wood front door and grey floor.
Inspiration for a large country foyer in Boston with white walls, slate floors, a single front door, a medium wood front door and grey floor.
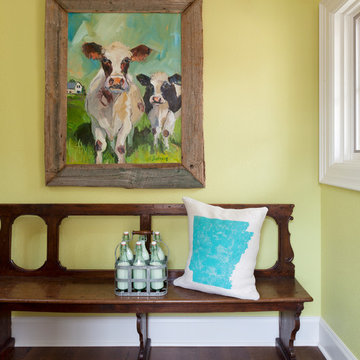
Walls are Sherwin Williams Chartreuse, art is Bee Sieburg. Nancy Nolan
Design ideas for a small country foyer in Little Rock with green walls, dark hardwood floors, a single front door and a white front door.
Design ideas for a small country foyer in Little Rock with green walls, dark hardwood floors, a single front door and a white front door.
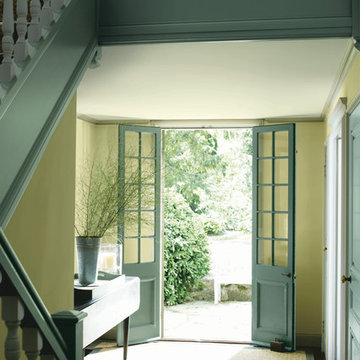
Inspiration for a mid-sized traditional foyer in Other with yellow walls, dark hardwood floors, a double front door, a blue front door and brown floor.
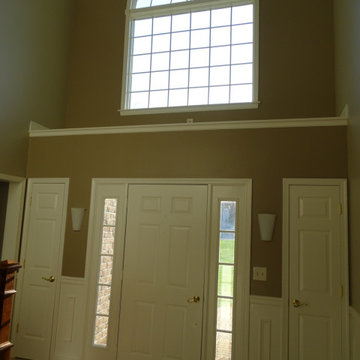
Large traditional foyer in Other with beige walls, dark hardwood floors, a single front door, a metal front door, brown floor and decorative wall panelling.
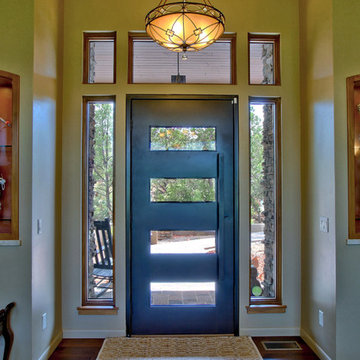
Entryway with custom steel door
Design ideas for an arts and crafts foyer in Other with beige walls, dark hardwood floors, a single front door, a metal front door and brown floor.
Design ideas for an arts and crafts foyer in Other with beige walls, dark hardwood floors, a single front door, a metal front door and brown floor.
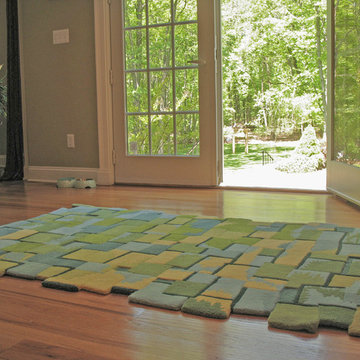
Custom-made
Inspiration for a mid-sized contemporary foyer in New York with grey walls, light hardwood floors, a double front door, a glass front door and brown floor.
Inspiration for a mid-sized contemporary foyer in New York with grey walls, light hardwood floors, a double front door, a glass front door and brown floor.
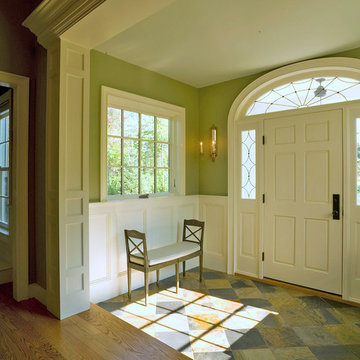
photo cred: Susan Teare
This is an example of a large traditional foyer in Burlington with multi-coloured walls, travertine floors, a single front door and a yellow front door.
This is an example of a large traditional foyer in Burlington with multi-coloured walls, travertine floors, a single front door and a yellow front door.
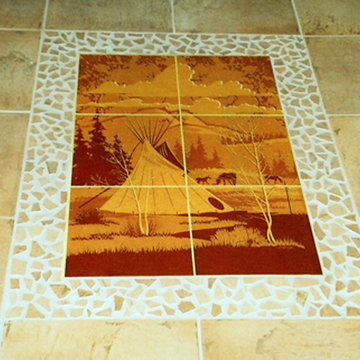
Entry Floor Mural - Textured Glass Floor Tile.
Photo of a country foyer in Other.
Photo of a country foyer in Other.
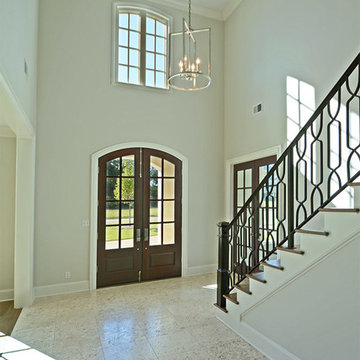
This is an example of a mid-sized transitional foyer in Other with grey walls, porcelain floors, a double front door, a glass front door and white floor.
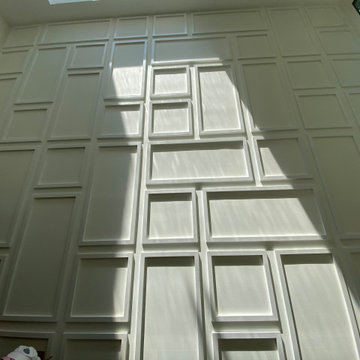
Feature Wall of main entry.
Mid-sized transitional foyer in Chicago with white walls and panelled walls.
Mid-sized transitional foyer in Chicago with white walls and panelled walls.
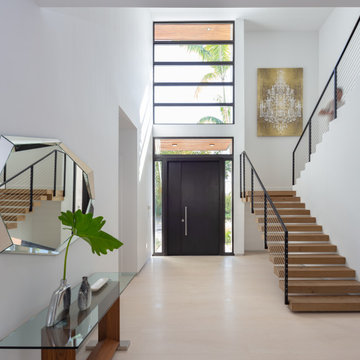
Nestled on a oversized corner lot in Bay Harbor Island, the architecture of this building presents itself with a Tropical Modern concept that takes advantage of both Florida’s tropical climate and the site’s intimate views of lush greenery.
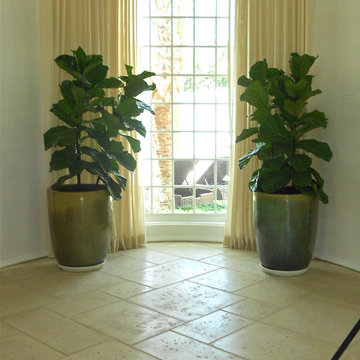
Peacock Pavers
Mid-sized transitional foyer in Miami with concrete floors and white walls.
Mid-sized transitional foyer in Miami with concrete floors and white walls.
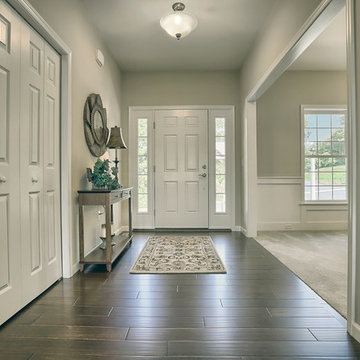
A welcoming front porch invites you into this 1-story home with spacious,open floor plan. The hardwood foyer leads to the formal Dining Room featuring craftsman style wainscoting. The spacious Kitchen with stainless steel appliances and large center island is open to both the Great Room and Breakfast Area. The sunny Breakfast Area provides sliding glass door access to the deck and backyard. The Great room features a cozy gas fireplace with stone surround and colonial style mantel detail.
The Owner’s Suite is tucked quietly to the back of the home and features a tray ceiling, expansive closet, and private bathroom with double bowl vanity and 5’ tile shower. On the opposite side of the home are two additional bedrooms and a full bathroom.
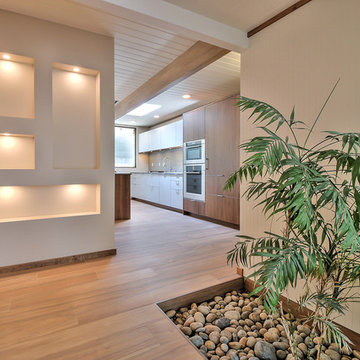
This one-story, 4 bedroom/2.5 bathroom home was transformed from top to bottom with Pasadena Robles floor tile (with the exception of the bathrooms), new baseboards and crown molding, new interior doors, windows, hardware and plumbing fixtures.
The kitchen was outfit with a commercial grade Wolf oven, microwave, coffee maker and gas cooktop; Bosch dishwasher; Cirrus range hood; and SubZero wine storage and refrigerator/freezer. Beautiful gray Neolith countertops were used for the kitchen island and hall with a 1” built up square edge. Smoke-colored Island glass was designed into a full height backsplash. Bathrooms were laid with Ivory Ceramic tile and walnut cabinets.
Green Foyer Design Ideas
6
