Green Foyer Design Ideas
Refine by:
Budget
Sort by:Popular Today
81 - 100 of 613 photos
Item 1 of 3
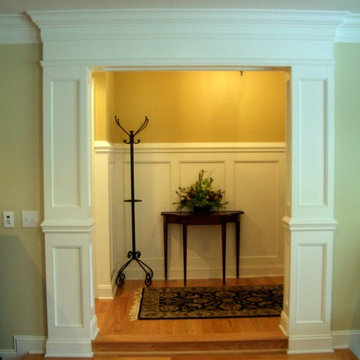
Throughout the house, we added details like this high wainscoting in the foyer, and the thickened cased openings with paneled pilasters are repeated in multiple locations.
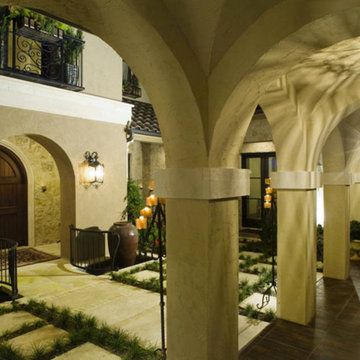
Inspiration for a large mediterranean foyer in Orange County with beige walls, a double front door and a dark wood front door.
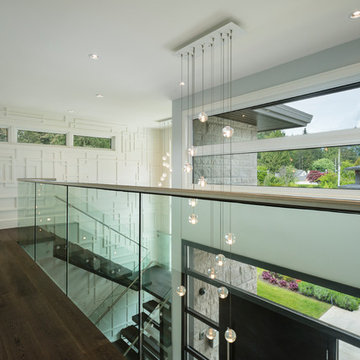
The objective was to create a warm neutral space to later customize to a specific colour palate/preference of the end user for this new construction home being built to sell. A high-end contemporary feel was requested to attract buyers in the area. An impressive kitchen that exuded high class and made an impact on guests as they entered the home, without being overbearing. The space offers an appealing open floorplan conducive to entertaining with indoor-outdoor flow.
Due to the spec nature of this house, the home had to remain appealing to the builder, while keeping a broad audience of potential buyers in mind. The challenge lay in creating a unique look, with visually interesting materials and finishes, while not being so unique that potential owners couldn’t envision making it their own. The focus on key elements elevates the look, while other features blend and offer support to these striking components. As the home was built for sale, profitability was important; materials were sourced at best value, while retaining high-end appeal. Adaptations to the home’s original design plan improve flow and usability within the kitchen-greatroom. The client desired a rich dark finish. The chosen colours tie the kitchen to the rest of the home (creating unity as combination, colours and materials, is repeated throughout).
Photos- Paul Grdina
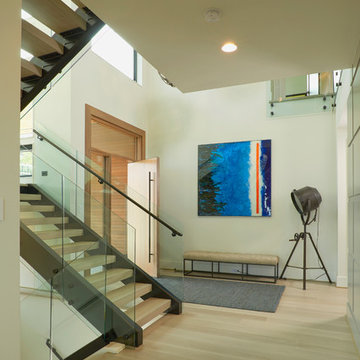
A fun design piece is the large spot light that greets you as you walk in.
Design ideas for a large contemporary foyer in Seattle with white walls, light hardwood floors, a pivot front door and a light wood front door.
Design ideas for a large contemporary foyer in Seattle with white walls, light hardwood floors, a pivot front door and a light wood front door.
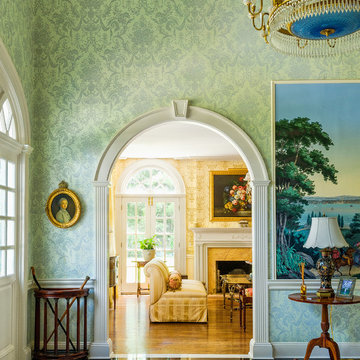
© Aaron Thompson
Inspiration for a large traditional foyer in New York with green walls and granite floors.
Inspiration for a large traditional foyer in New York with green walls and granite floors.
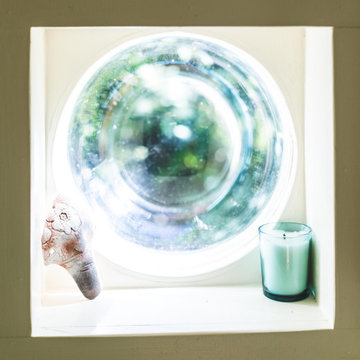
Three bubble windows give light and unique detail to the staircase. These windows are marketed as "dog windows" to install in your fence so that your pup pop their head in to see around the way.
The centerpiece and focal point to this tiny home living room is the grand circular-shaped window which is actually two half-moon windows jointed together where the mango woof bartop is placed. This acts as a work and dining space. Hanging plants elevate the eye and draw it upward to the high ceilings. Colors are kept clean and bright to expand the space. The loveseat folds out into a sleeper and the ottoman/bench lifts to offer more storage. The round rug mirrors the window adding consistency. This tropical modern coastal Tiny Home is built on a trailer and is 8x24x14 feet. The blue exterior paint color is called cabana blue. The large circular window is quite the statement focal point for this how adding a ton of curb appeal. The round window is actually two round half-moon windows stuck together to form a circle. There is an indoor bar between the two windows to make the space more interactive and useful- important in a tiny home. There is also another interactive pass-through bar window on the deck leading to the kitchen making it essentially a wet bar. This window is mirrored with a second on the other side of the kitchen and the are actually repurposed french doors turned sideways. Even the front door is glass allowing for the maximum amount of light to brighten up this tiny home and make it feel spacious and open. This tiny home features a unique architectural design with curved ceiling beams and roofing, high vaulted ceilings, a tiled in shower with a skylight that points out over the tongue of the trailer saving space in the bathroom, and of course, the large bump-out circle window and awning window that provides dining spaces.
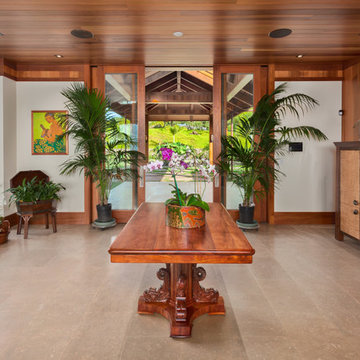
Design ideas for a large tropical foyer in Hawaii with beige walls, a glass front door, beige floor and ceramic floors.
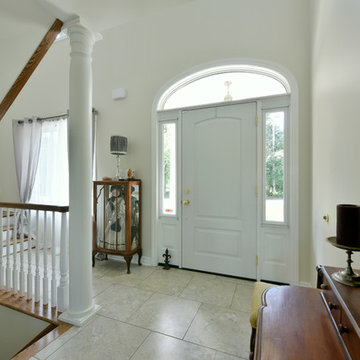
Photos by Gordon King
Inspiration for a large traditional foyer in Ottawa with a single front door, beige walls, porcelain floors and a white front door.
Inspiration for a large traditional foyer in Ottawa with a single front door, beige walls, porcelain floors and a white front door.
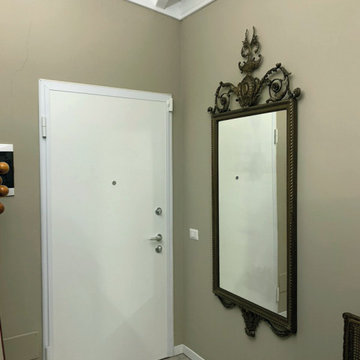
Inspiration for a small traditional foyer in Milan with multi-coloured walls, porcelain floors, a single front door, a white front door and beige floor.
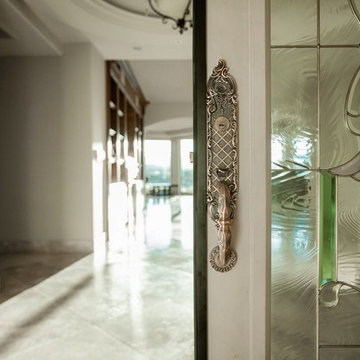
Design ideas for a mid-sized foyer in Las Vegas with white walls, marble floors, a double front door and a white front door.
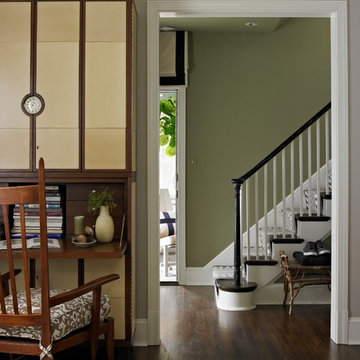
Angie Seckinger and Helen Norman
This is an example of a mid-sized transitional foyer in DC Metro with green walls, dark hardwood floors, a single front door and a black front door.
This is an example of a mid-sized transitional foyer in DC Metro with green walls, dark hardwood floors, a single front door and a black front door.
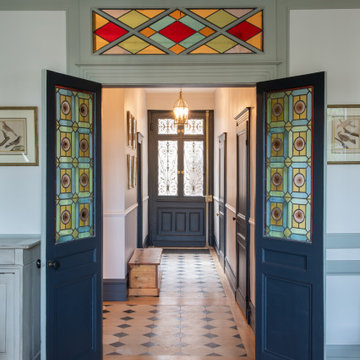
Large transitional foyer in Paris with white walls, a double front door and a blue front door.
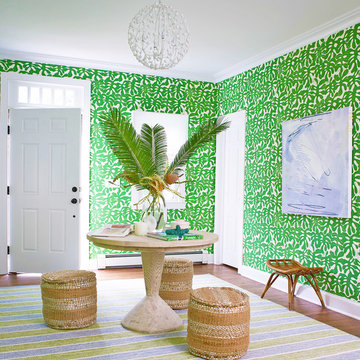
Design ideas for a beach style foyer in New York with green walls, medium hardwood floors, a single front door, a white front door and brown floor.
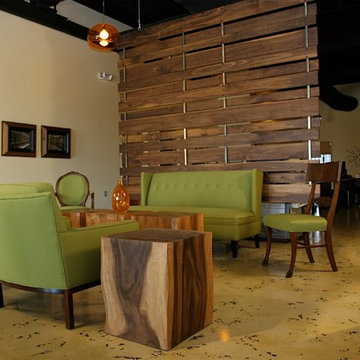
This hanging room divider unobtrusively brings some privacy to the administrative space beyond the public seating area, yet still maintains the open, loft-like atmosphere.
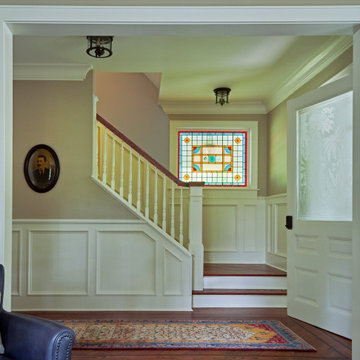
Playful and relaxed, honoring classical Victorian elements with contemporary living for a modern young family.
Photo of a transitional foyer in New York with beige walls, dark hardwood floors, brown floor and a single front door.
Photo of a transitional foyer in New York with beige walls, dark hardwood floors, brown floor and a single front door.
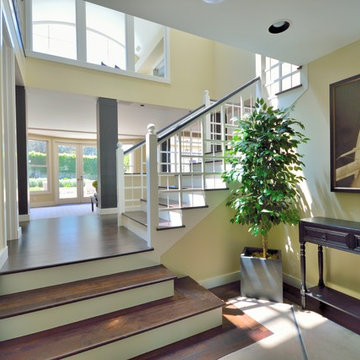
James Ruland Photography
This is an example of a large traditional foyer in San Diego with dark hardwood floors and yellow walls.
This is an example of a large traditional foyer in San Diego with dark hardwood floors and yellow walls.
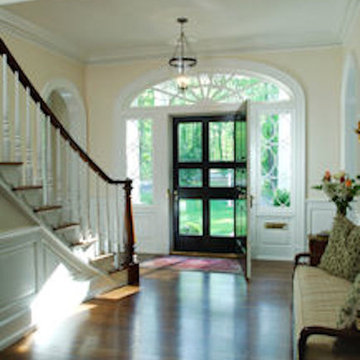
Mid-sized traditional foyer in Other with beige walls, dark hardwood floors, a single front door and a black front door.
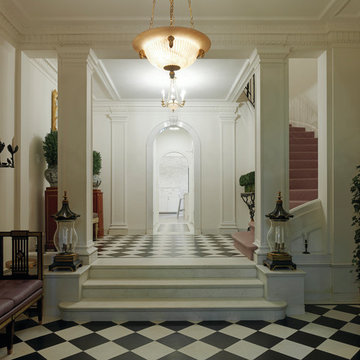
This 10,000 sf townhouse sits on one of Manhattan’s most beautiful Upper East Side streets and so the goal of the project was to return the house to its original grandeur. Previously a Kips Bay designer showcase house, the rooms were each designed in a differing style and therefore the lack of cohesion and flow made the house seem choppy. In addition, much of the interior was superficial in the sense that plumbing fixtures were not all connected, walls were “false walls” built in front of existing and much of the construction had to be rebuilt.
The scope included creating a large gourmet kitchen in the rear of the ground floor by closing off the winding corridor and creating a new door opening centered on the main entry hall with a paneled arched pocket door mimicking the original detailing of the parlor floor. The kitchen has a Calacatta Gold stone center island and dinning area flanked by counters that run the length of the east and west walls with glass front upper cabinets. A built-in buffet on the south wall anchors the space. A mud room, with access to the delivery entrance and additional storage space was added off the kitchen. A new slim profile steel and glass French door provides access to a new steel rear deck and stairs to the rear yard. On the second floor, a new tile floor was added throughout and RRA designed new stone mantle pieces fabricated from England in the living and dining rooms.
On the 3rd floor, a new wall was constructed in the 11’ wide central hallway to allow a new 135 sf master closet with custom designed built-in storage units and accessories. This concept was carried through to the 4th floor on a smaller scale and 4 new storage closets were added in the hallway. The existing bathroom on the 4th Floor was gutted and redesigned including a new 5’x5’ extra deep soaking tub and new fixtures. Silver travertine tiles were used throughout to give the room a durable, waterproof finish while also providing a warm, luxurious feel.
The 5th floor was converted into a playroom and TV room for the family’s two young children and was outfitted with chalkboard paint along the entire east wall in the play area and a bold color block wall treatment in the TV room. A new cork floor was installed for durability and resilience to lots of activity yet providing a soft and sustainable floor treatment for its intended user. A full laundry room was also created floor with new cabinetry, plumbing, and floor and wall tile. Additionally, 3 full baths and a powder room were refitted with tumbled travertine tiles on the top two floors. The exterior of the building was refurbished and new lighting and painted doors and frames were installed in accordance with Landmark designation. An additional challenge on the project was that a previously built extension on the PH level was illegally overbuilt and the property had received a violation. A 9 month process of filing drawings, completing zoning analyses and meetings with the DOB Commissioners ensued to get the extension approved allowing us to obtain a permit for the remainder of the work and complete the Certificate of Occupancy.
In spite of the complex process and scattered program, the completed townhouse has a cohesive aesthetic throughout, with upgraded amenities befitting this grand representation of elite New York living.
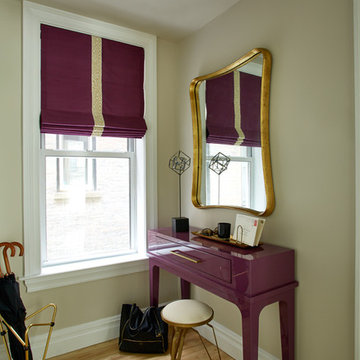
Mark Roskams
Inspiration for a small transitional foyer in New York with grey walls and light hardwood floors.
Inspiration for a small transitional foyer in New York with grey walls and light hardwood floors.
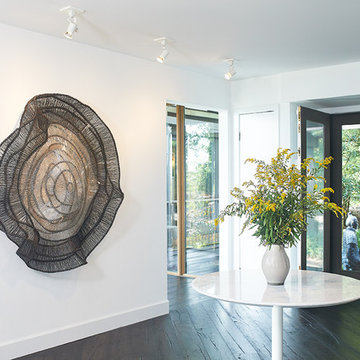
Inspiration for a country foyer in Grand Rapids with white walls, dark hardwood floors, a double front door, a black front door and brown floor.
Green Foyer Design Ideas
5