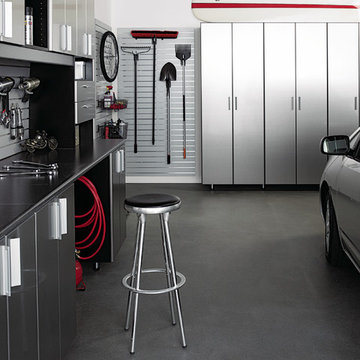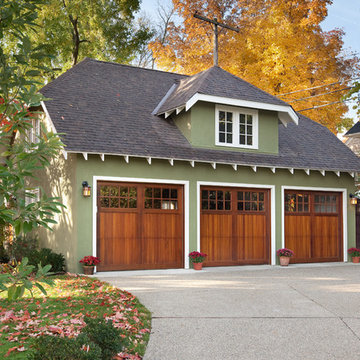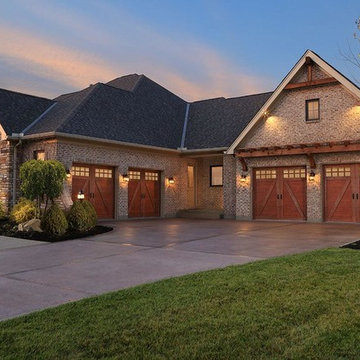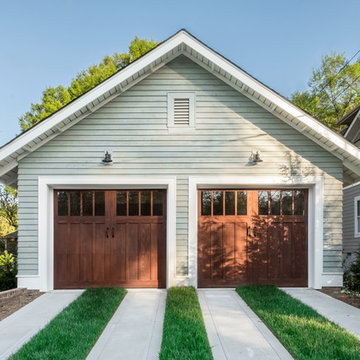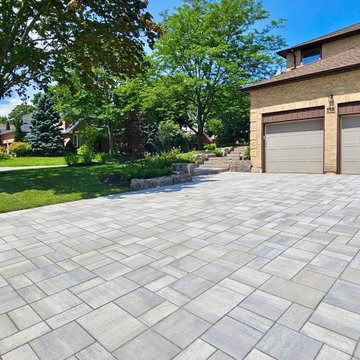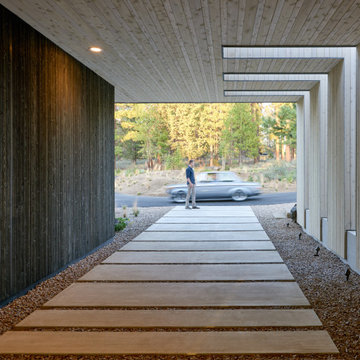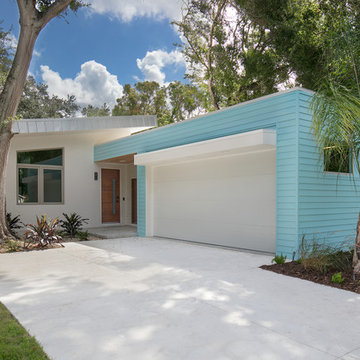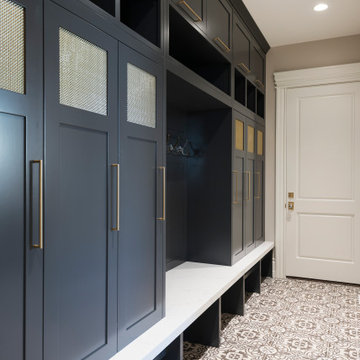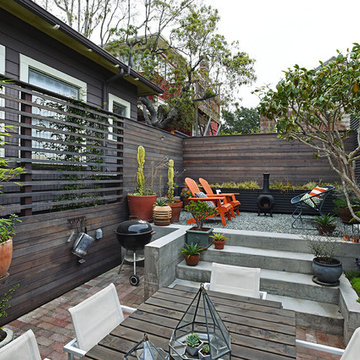Green, Grey Garage Design Ideas
Refine by:
Budget
Sort by:Popular Today
61 - 80 of 20,940 photos
Item 1 of 3
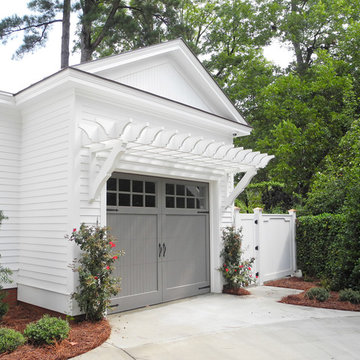
New attached garage designed by Mark Saunier Architecture, Wilmington, NC. photo by dpt
This is an example of a traditional attached garage in Other.
This is an example of a traditional attached garage in Other.
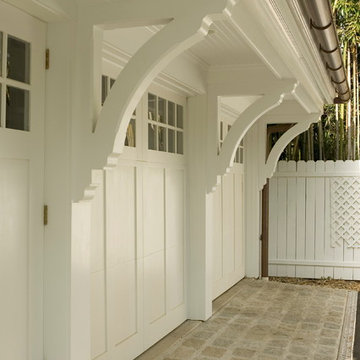
The support brackets are a custom designed Lasley Brahaney signature detail.
Inspiration for a large traditional three-car garage in Other.
Inspiration for a large traditional three-car garage in Other.
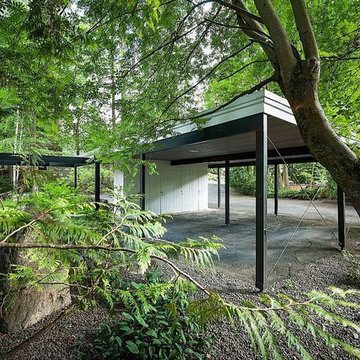
J. Craig Sweat Photography Inc.
This is an example of a contemporary carport in Other.
This is an example of a contemporary carport in Other.
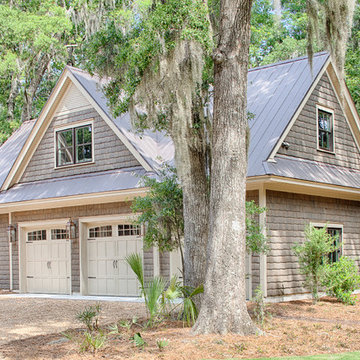
With porches on every side, the “Georgetown” is designed for enjoying the natural surroundings. The main level of the home is characterized by wide open spaces, with connected kitchen, dining, and living areas, all leading onto the various outdoor patios. The main floor master bedroom occupies one entire wing of the home, along with an additional bedroom suite. The upper level features two bedroom suites and a bunk room, with space over the detached garage providing a private guest suite.
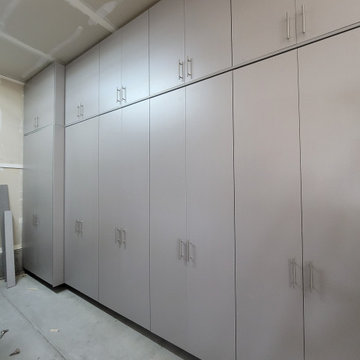
floor to ceiling cabinets with bump out to house large compressor.
cabinets, slatwall , wall organization, floor coating. workbench
Photo of a mid-sized modern attached three-car garage in Salt Lake City.
Photo of a mid-sized modern attached three-car garage in Salt Lake City.
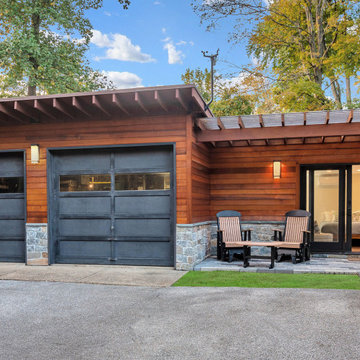
Updating a modern classic
These clients adore their home’s location, nestled within a 2-1/2 acre site largely wooded and abutting a creek and nature preserve. They contacted us with the intent of repairing some exterior and interior issues that were causing deterioration, and needed some assistance with the design and selection of new exterior materials which were in need of replacement.
Our new proposed exterior includes new natural wood siding, a stone base, and corrugated metal. New entry doors and new cable rails completed this exterior renovation.
Additionally, we assisted these clients resurrect an existing pool cabana structure and detached 2-car garage which had fallen into disrepair. The garage / cabana building was renovated in the same aesthetic as the main house.
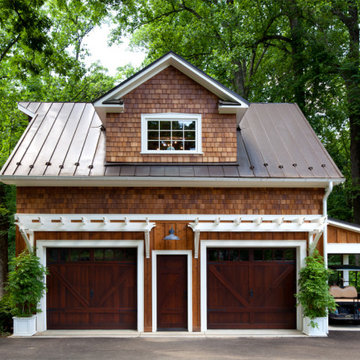
Straight on exterior view of rustic garage showing dark wood garage door and entry door, medium wood board-and-batten siding and random width cedar shake siding, painted white PVC trellis, and dormer window on gabled roof.
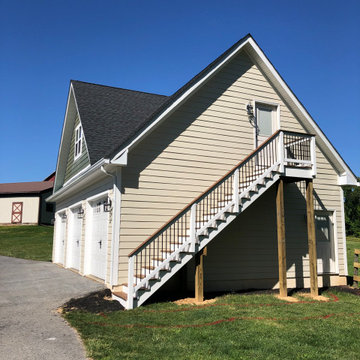
3 car garage with upstairs apartment/suite
Hardiplank siding, Trex steps
Design ideas for a large traditional detached three-car garage in Baltimore.
Design ideas for a large traditional detached three-car garage in Baltimore.
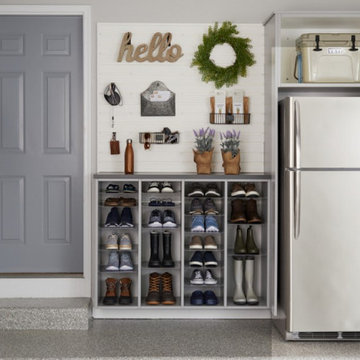
Remember when you could park both cars in the Garage? Let's get back to that. We'll make your garage beautiful and well organized. Our process is easy and fun too!
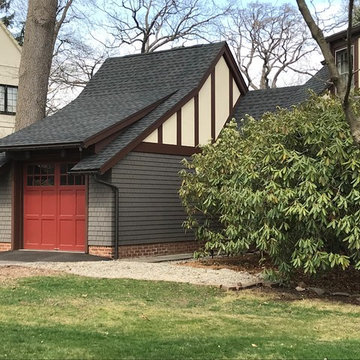
New detached garage is linked to the existing Tudor style house with a gated breezeway.
Photo of a mid-sized traditional attached one-car garage in New York.
Photo of a mid-sized traditional attached one-car garage in New York.
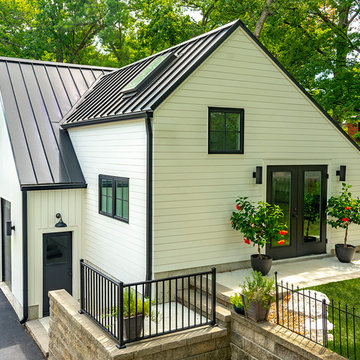
Homeowner desired a workshop, a over-sized two car garage to store bikes and kayaks and a finished kid hangout upstairs. They love a minimalist look and a lots of light. Its skylights and finished upper level are light-filled and inviting!
Documodern Photography
Green, Grey Garage Design Ideas
4
