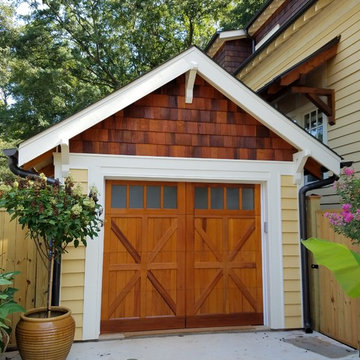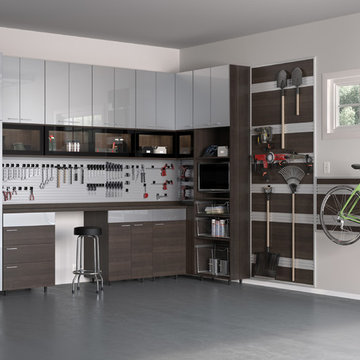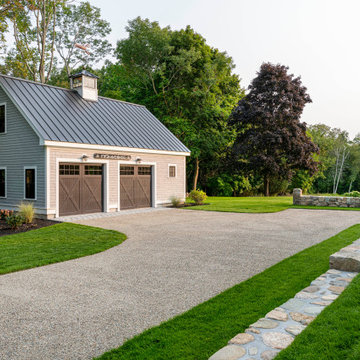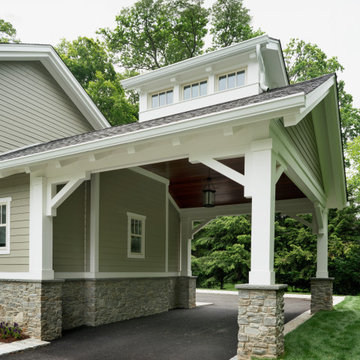Green, Grey Garage Design Ideas
Refine by:
Budget
Sort by:Popular Today
1 - 20 of 20,802 photos
Item 1 of 3
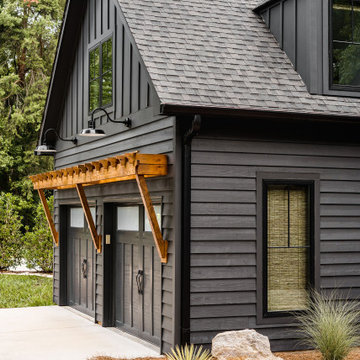
Close up of the cedar pergola over the garage doors.
Design ideas for a beach style garage in Charlotte.
Design ideas for a beach style garage in Charlotte.
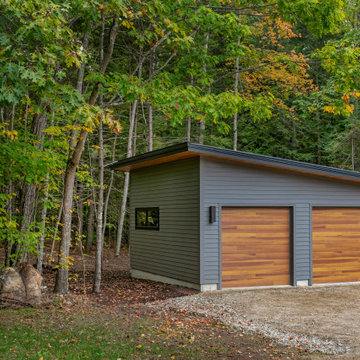
With a grand total of 1,247 square feet of living space, the Lincoln Deck House was designed to efficiently utilize every bit of its floor plan. This home features two bedrooms, two bathrooms, a two-car detached garage and boasts an impressive great room, whose soaring ceilings and walls of glass welcome the outside in to make the space feel one with nature.
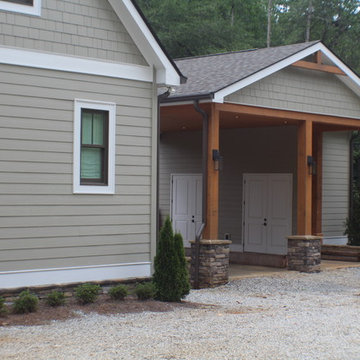
The carport features cedar beams, T&G ceilings and stone column bases.
This is an example of a large arts and crafts detached two-car carport in Atlanta.
This is an example of a large arts and crafts detached two-car carport in Atlanta.
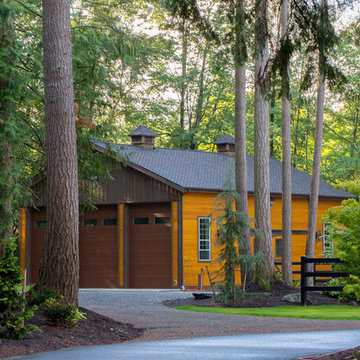
Settled between the trees of the Pacific Northwest, the sun rests on the Tradesman 48 Shop complete with cedar and Douglas fir. The 36’x 48’ shop with lined soffits and ceilings boasts Douglas fir 2”x6” tongue and groove siding, two standard western red cedar cupolas and Clearspan steel roof trusses. Western red cedar board and batten siding on the gable ends are perfect for the outdoors, adding to the rustic and quaint setting of Washington. A sidewall height of 12’6” encloses 1,728 square feet of unobstructed space for storage of tractors, RV’s, trucks and other needs. In this particular model, access for vehicles is made easy by three, customer supplied roll-up garage doors on the front end, while Barn Pros also offers garage door packages built for ease. Personal entrance to the shop can be made through traditional handmade arch top breezeway doors with windows.
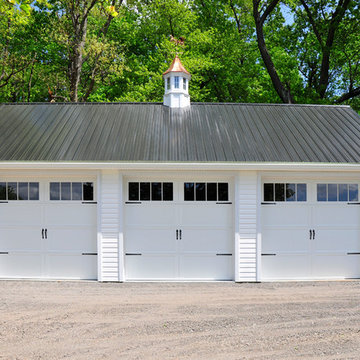
This is an example of a large traditional detached three-car garage in Other.
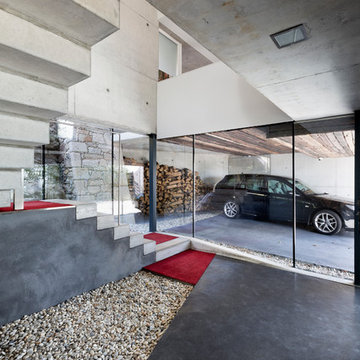
Adrian Vazquez
This is an example of a mid-sized industrial attached two-car garage in London.
This is an example of a mid-sized industrial attached two-car garage in London.
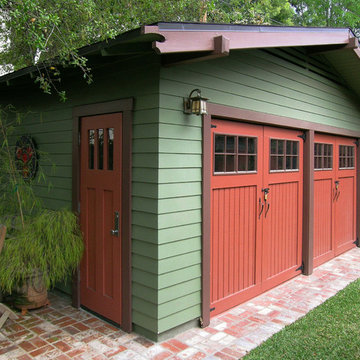
This is an example of a large arts and crafts detached two-car garage in Los Angeles.
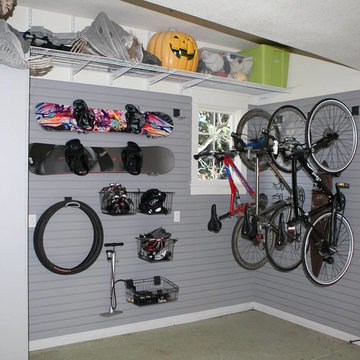
Located in Colorado. We will travel.
Storage solution provided by the Closet Factory.
Budget varies.
Mid-sized arts and crafts attached garage in Denver.
Mid-sized arts and crafts attached garage in Denver.
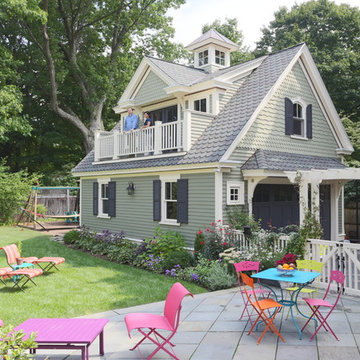
Looking at this home today, you would never know that the project began as a poorly maintained duplex. Luckily, the homeowners saw past the worn façade and engaged our team to uncover and update the Victorian gem that lay underneath. Taking special care to preserve the historical integrity of the 100-year-old floor plan, we returned the home back to its original glory as a grand, single family home.
The project included many renovations, both small and large, including the addition of a a wraparound porch to bring the façade closer to the street, a gable with custom scrollwork to accent the new front door, and a more substantial balustrade. Windows were added to bring in more light and some interior walls were removed to open up the public spaces to accommodate the family’s lifestyle.
You can read more about the transformation of this home in Old House Journal: http://www.cummingsarchitects.com/wp-content/uploads/2011/07/Old-House-Journal-Dec.-2009.pdf
Photo Credit: Eric Roth
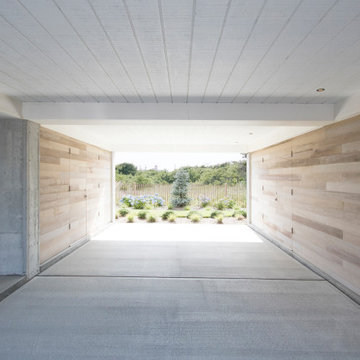
with storage below the house
Inspiration for a mid-sized modern two-car carport in New York.
Inspiration for a mid-sized modern two-car carport in New York.
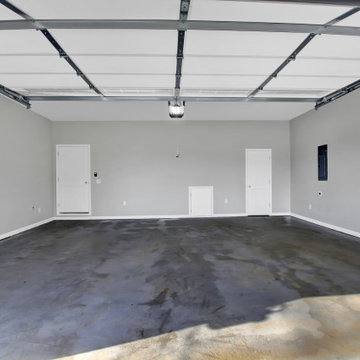
Design ideas for a large country detached two-car workshop in Atlanta.
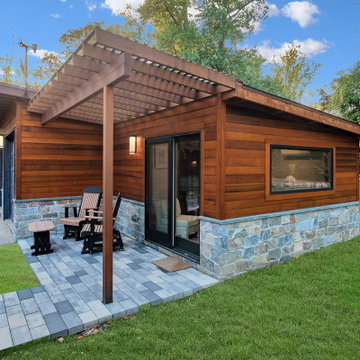
Updating a modern classic
These clients adore their home’s location, nestled within a 2-1/2 acre site largely wooded and abutting a creek and nature preserve. They contacted us with the intent of repairing some exterior and interior issues that were causing deterioration, and needed some assistance with the design and selection of new exterior materials which were in need of replacement.
Our new proposed exterior includes new natural wood siding, a stone base, and corrugated metal. New entry doors and new cable rails completed this exterior renovation.
Additionally, we assisted these clients resurrect an existing pool cabana structure and detached 2-car garage which had fallen into disrepair. The garage / cabana building was renovated in the same aesthetic as the main house.
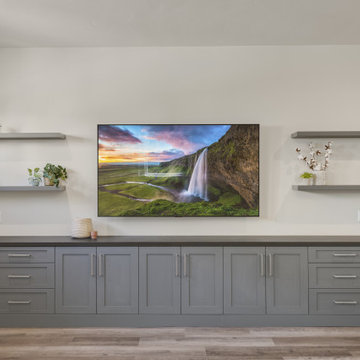
Entertainment center with custom cabinetry
Photo of a mid-sized arts and crafts detached garage in San Francisco.
Photo of a mid-sized arts and crafts detached garage in San Francisco.
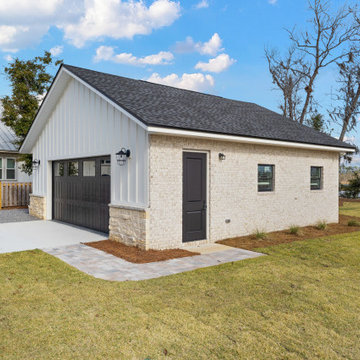
Detached 2 car garage
This is an example of a large country detached two-car workshop in Other.
This is an example of a large country detached two-car workshop in Other.
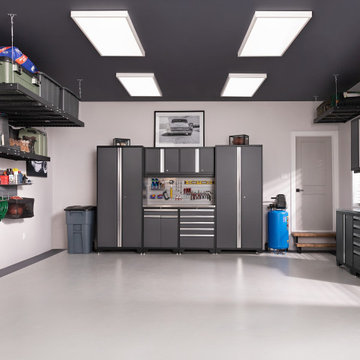
The Gold Standard for Steel Garage Cabinets. Bigger, Stronger, More Spacious. For those who demand the best, our Pro Series Cabinets are engineered to give you top-of-the-line steel storage in a high-end, modern style that delivers a showroom looks to your garage.
Green, Grey Garage Design Ideas
1

