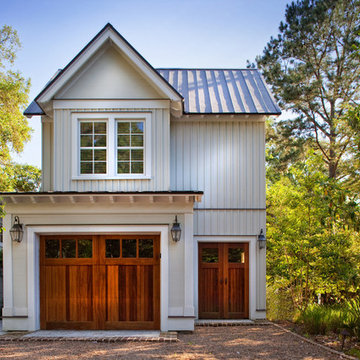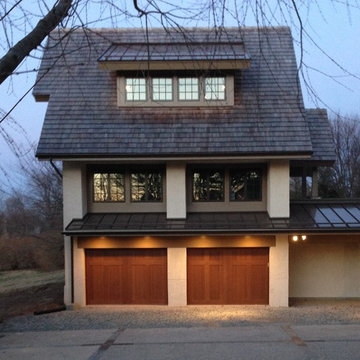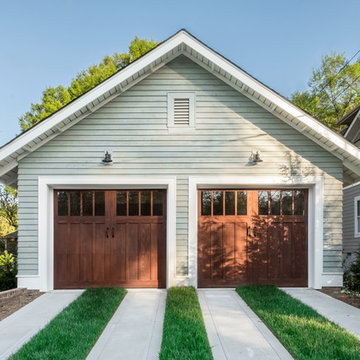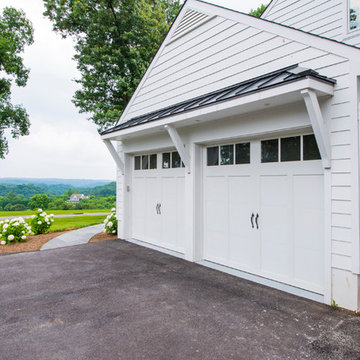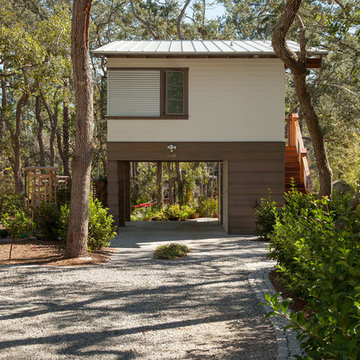Green, Grey Garage Design Ideas
Refine by:
Budget
Sort by:Popular Today
81 - 100 of 20,940 photos
Item 1 of 3
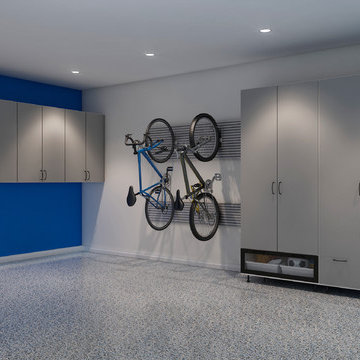
Embarking on a garage remodeling project is a transformative endeavor that can significantly enhance both the functionality and aesthetics of the space.
By investing in tailored storage solutions such as cabinets, wall-mounted organizers, and overhead racks, one can efficiently declutter the area and create a more organized storage system. Flooring upgrades, such as epoxy coatings or durable tiles, not only improve the garage's appearance but also provide a resilient surface.
Adding custom workbenches or tool storage solutions contributes to a more efficient and user-friendly workspace. Additionally, incorporating proper lighting and ventilation ensures a well-lit and comfortable environment.
A remodeled garage not only increases property value but also opens up possibilities for alternative uses, such as a home gym, workshop, or hobby space, making it a worthwhile investment for both practicality and lifestyle improvement.
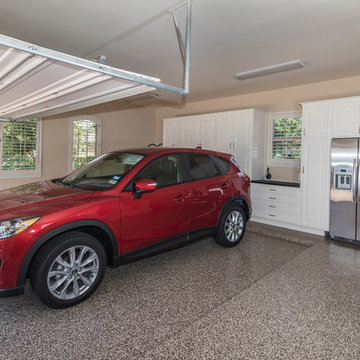
Daniel Karr
Design ideas for a large traditional three-car garage in Houston.
Design ideas for a large traditional three-car garage in Houston.
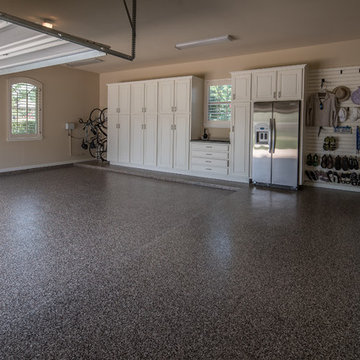
Daniel Karr
Design ideas for a large traditional attached garage in Houston.
Design ideas for a large traditional attached garage in Houston.
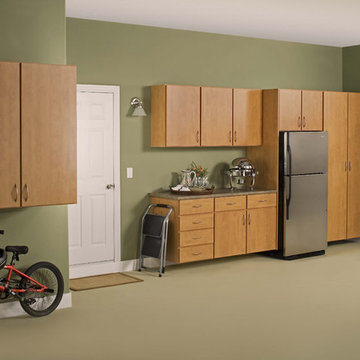
Maintain an organized and clean garage by incorporating wooden cabinets and stainless steel appliances.
Inspiration for a mid-sized contemporary attached garage in Orange County.
Inspiration for a mid-sized contemporary attached garage in Orange County.
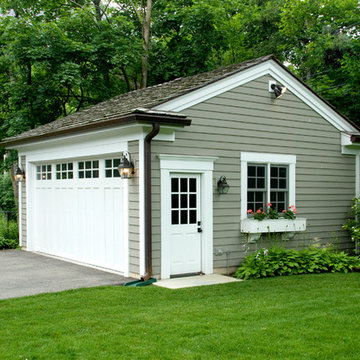
Photo of a mid-sized traditional detached one-car garage in Chicago.
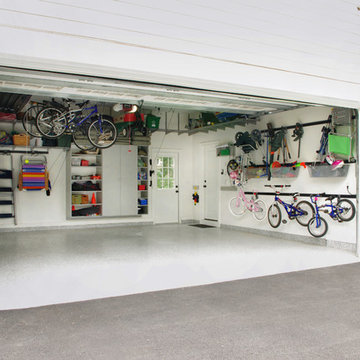
Most garages have more unused wall space than floor space so it makes sense to make the most of it. The Fast Track® wall mounted storage system from Rubbermaid provides a durable, flexible way to reclaim otherwise wasted space. With versatile hooks, bins and specialty racks, your walls become customized to fit your storage requirements.
Margaret Ferrec
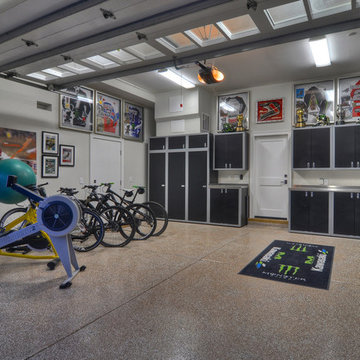
A home this wonderful wouldn’t be complete without a fabulous attached garage. Expansive cabinets line the walls and allow for total organization and storage. www.bowmangroup.net
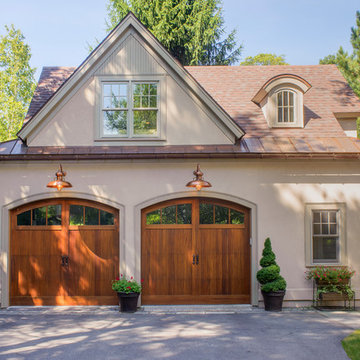
This quaint hideaway sits over a quiet brook just steps from the main house Siemasko + Verbridge designed over 10 years ago. The form, materials and details of the design relate directly to the main house creating a harmonious relationship between the new and old. The carriage house serves as a multi-purpose space for the owners by incorporating a 2 car garage, work shop and office space all under one roof.
Photo Credit: Blind Dog Studio
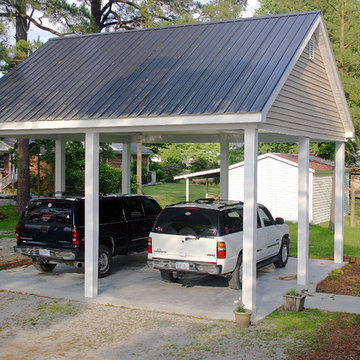
Jack Bender Construction, Inc.
This is an example of a mid-sized traditional detached two-car carport in Raleigh.
This is an example of a mid-sized traditional detached two-car carport in Raleigh.
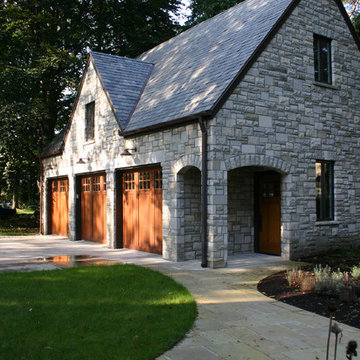
Located in a neighborhood of older homes, this stone Tudor Cottage is located on a triangular lot at the point of convergence of two tree lined streets. A new garage and addition to the west of the existing house have been shaped and proportioned to conform to the existing home, with its large chimneys and dormered roof.
A new three car garage has been designed with an additional large storage and expansion area above, which may be used for future living/play space. Stained cedar garage doors emulate the feel of an older carriage house.
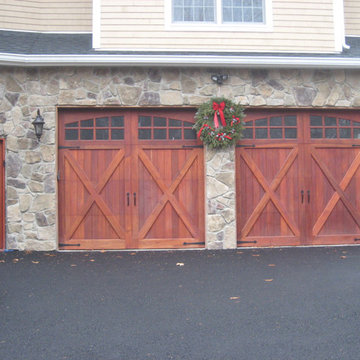
Carriage garage doors by Clingerman Doors located in Pennsylvania. Custom designs available!
Country garage in DC Metro.
Country garage in DC Metro.
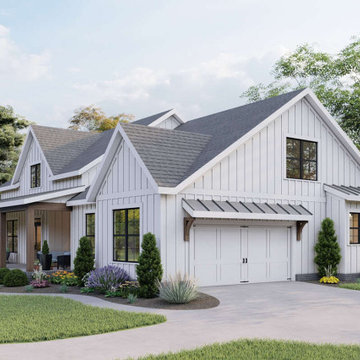
The side-entry garage hosts enough room for two vehicles and extra bump-out space for storing lawn equipment and other tools.
This is an example of a country garage in Atlanta.
This is an example of a country garage in Atlanta.
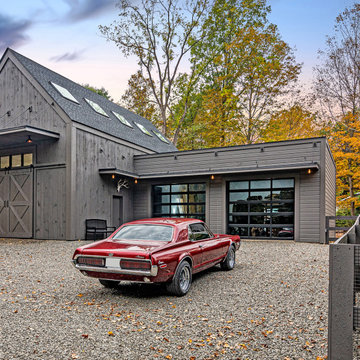
A new workshop and build space for a fellow creative!
Seeking a space to enable this set designer to work from home, this homeowner contacted us with an idea for a new workshop. On the must list were tall ceilings, lit naturally from the north, and space for all of those pet projects which never found a home. Looking to make a statement, the building’s exterior projects a modern farmhouse and rustic vibe in a charcoal black. On the interior, walls are finished with sturdy yet beautiful plywood sheets. Now there’s plenty of room for this fun and energetic guy to get to work (or play, depending on how you look at it)!
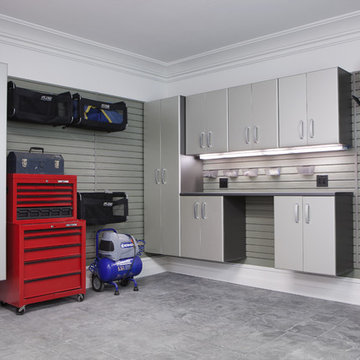
Flow Wall cabinets and panel in silver with various hooks and bins to create a custom, all-purpose storage solution. Get everything off the floor and onto the wall for easy cleaning and organizing.
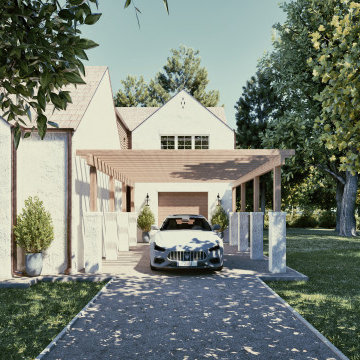
Design ideas for a mid-sized transitional attached two-car garage in Philadelphia.
Green, Grey Garage Design Ideas
5
