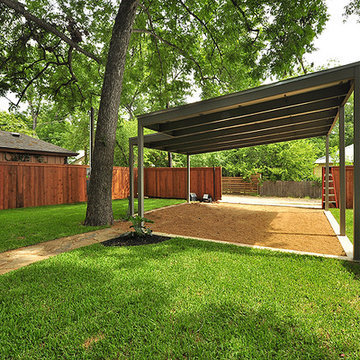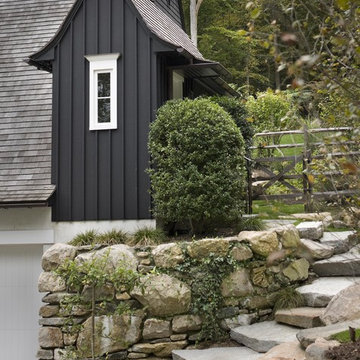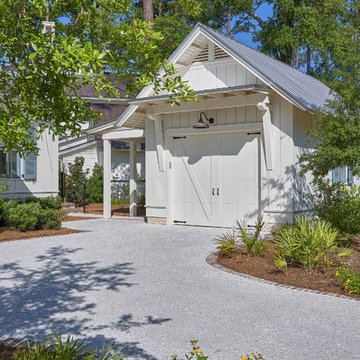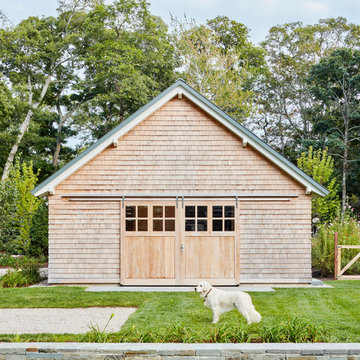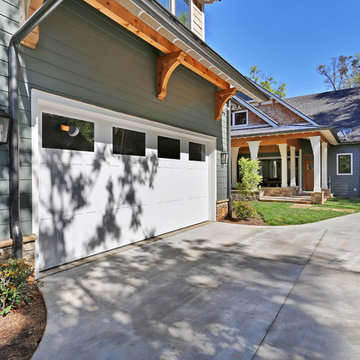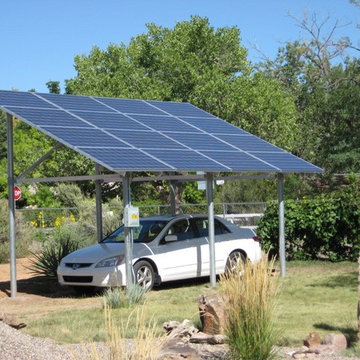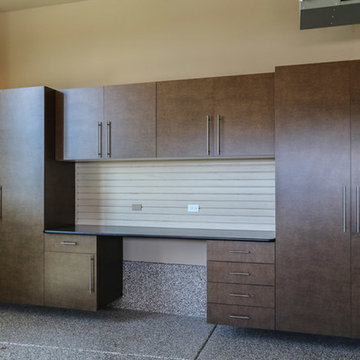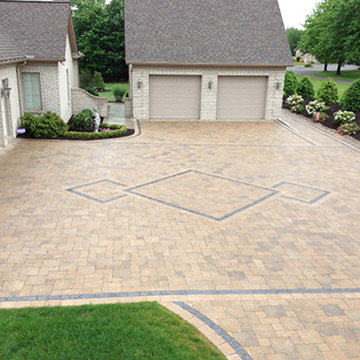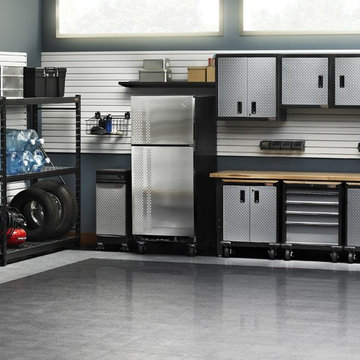Green, Grey Garage Design Ideas
Refine by:
Budget
Sort by:Popular Today
141 - 160 of 20,940 photos
Item 1 of 3
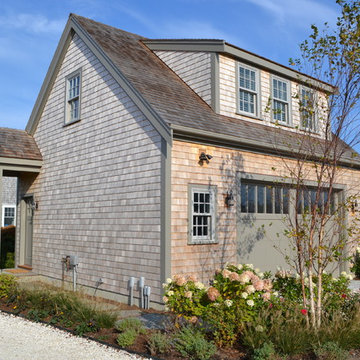
Custom Built surf / beach style home, Nantucket MA. 2013.
Large open living space, outdoor living with exterior gas fire pit, outdoor showers, electric heated floor in the sunroom with teak fireplace surround adding to the year round use of exterior space. Double bunk bed set ups in finished basement for overflow guests. A true Nantucket family home.
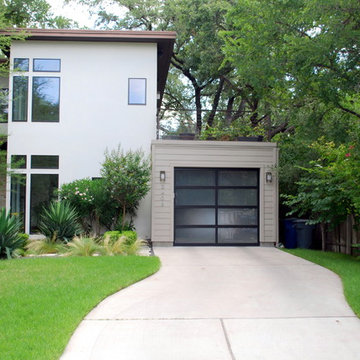
This modern design in-town home was originally built with an open carport affording little privacy and parked vehicle exposure to damage/theft. The carport appeared to be tacked onto the rest of the home; almost an afterthought.
The addition of an aluminum full view garage door with frosted tempered glass and a powder coated frame visually tied the carport to the home design and it provided increased privacy and security.
Installation of a LiftMaster 8500 jackshaft type operator minimized intrusion of the door system into the otherwise open space.
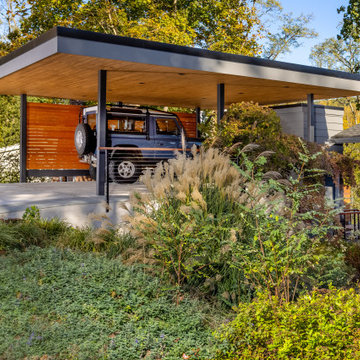
New Carport on compact steep property,
Design ideas for a mid-sized midcentury detached two-car carport in New York.
Design ideas for a mid-sized midcentury detached two-car carport in New York.
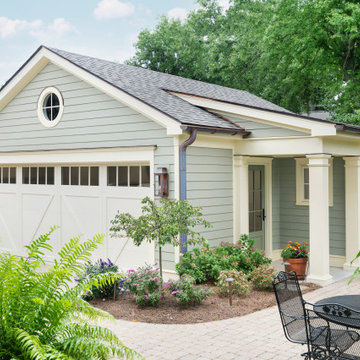
In 2018, the homeowner renovated her back porch, elevating the outdoor space to complement her renovated interior. The garage was the finale of this outdoor plan. The garage depth was enlarged by about 4’ , roof pitch increased enough to get a round window to compliment the one on the back side of the home, and more substantial trim was added around a new Carriage House look overhead door. In addition an area for storage was added with a potting bench on the side. This allowed the perfect spot for a small porch that makes the garage look almost like more of a cottage. The copper lanterns, gutters and flashing details finish out the look.
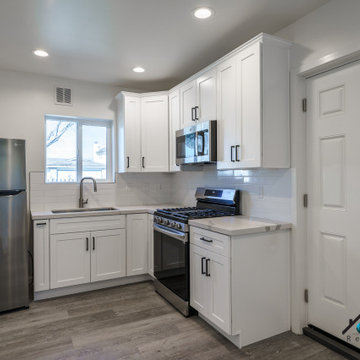
We converted the original attached garage of our client's home and turned it into a one-of-a-kind studio ADU (Accessory Dwelling Unt). The ADU measures at 20',7 in." x 19',7in.", it has a kitchenette, a full bathroom, closet space, living room space, and sleeping space. The kitchenette has a brand new white shaker cabinet combined with a smooth white marble countertop and white subway tiles. The kitchenette has a brand new deep stainless steel sink, stovetop, microwave, and refrigerator. The ADU has modern features including; central A/C, smart power outlets, gray vinyl wood flooring, and recessed lighting. The full bathroom has a beautiful 5'x 2',6" marbled tiled shower with tempered glass, dark gray hexagon tiles, and nickel brush faucet and showerhead. The vanity in the bathroom has a solid white porcelain countertop and a modern black flat-panel cabinet. The bathroom also has space for a stacked washer and dryer.
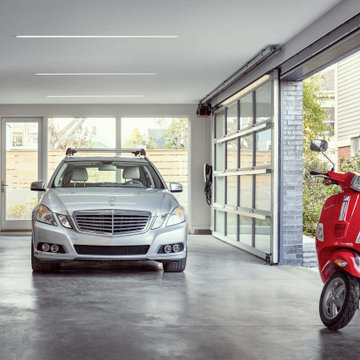
This under-house garage features floor to ceiling windows, multiple entry points, and a sliding, glass garage door.
Inspiration for a contemporary attached two-car garage in Portland Maine.
Inspiration for a contemporary attached two-car garage in Portland Maine.
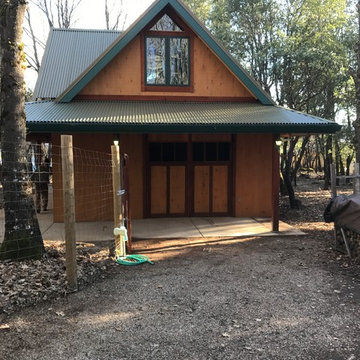
Residential Garage/Workshop/Office
This is an example of a mid-sized arts and crafts detached one-car workshop in San Francisco.
This is an example of a mid-sized arts and crafts detached one-car workshop in San Francisco.
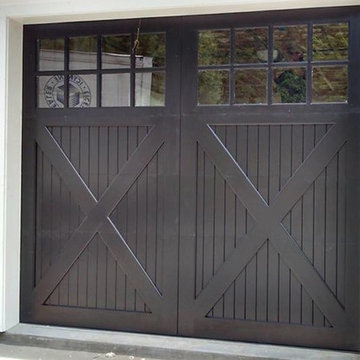
This is an example of a large traditional detached two-car garage in Boston.
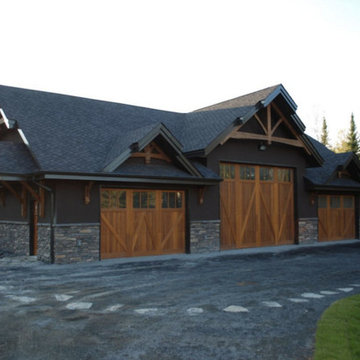
Design ideas for a large country detached three-car garage in Boston.
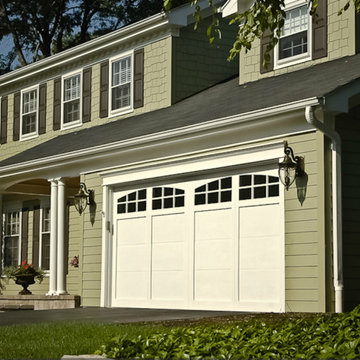
This is an example of a mid-sized traditional attached two-car garage in New York.
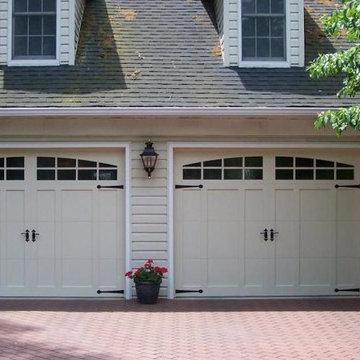
Inspiration for a mid-sized transitional attached two-car garage in Houston.
Green, Grey Garage Design Ideas
8
