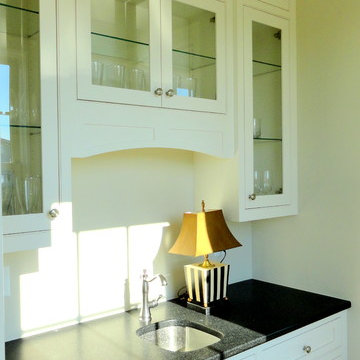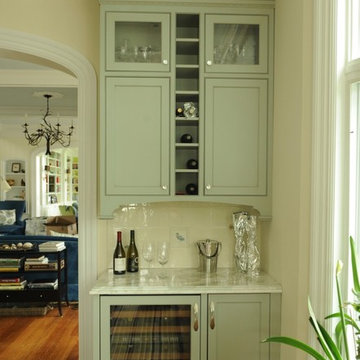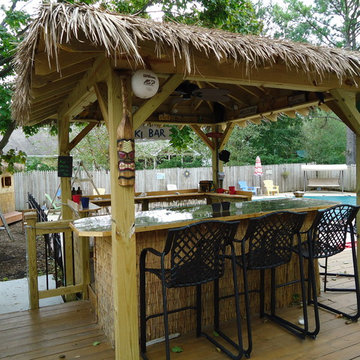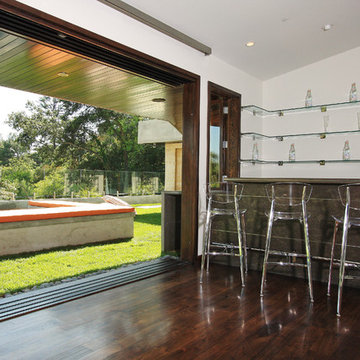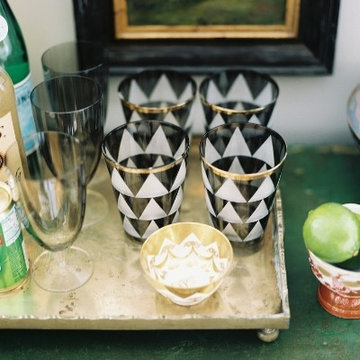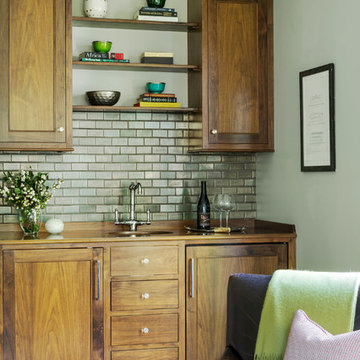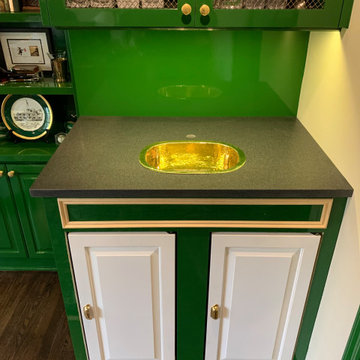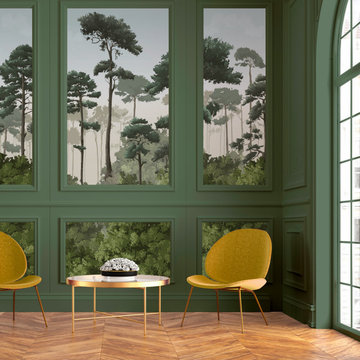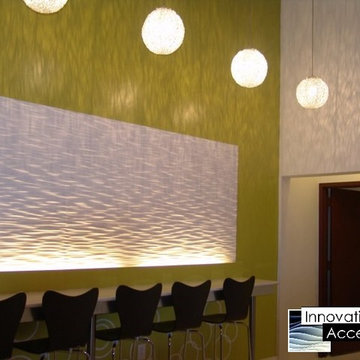Green Home Bar Design Ideas
Refine by:
Budget
Sort by:Popular Today
241 - 260 of 1,016 photos
Item 1 of 2
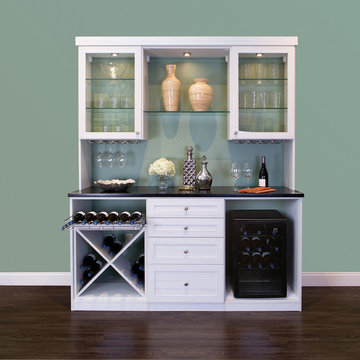
This exquisite unit is dedicated to your wine connoisseurs. Beautifully contrasting a white finish with the black countertop, the system integrates any and all wine storage needs. The glass shelves along with puck lighting provide a warm, elegant feeling for everyone to enjoy.
"Beautifully crafted storage and shelving and a functional layout create an organized area tailored to the specific needs of storing and drinking wine. Door and drawer faces, countertops, and lighting set the mood for a space anchored in enjoyment. A custom designed wine bar creates a perfect space for storing your collection and fits your entertaining needs when hosting guests.
Storage for wine bottles allows for easy viewing and access. Counter space provides a place for pouring and serving wine. Lighting in a wine bar enhances functionality and dramatically changes the aesthetic of a simple design. Shelves and cabinetry can be designed to accommodate an integrated wine refrigerator. Racks and accessories display beautiful glassware and stemware. Doors elegantly conceal liquor bottles and supplies you’d like to keep hidden."
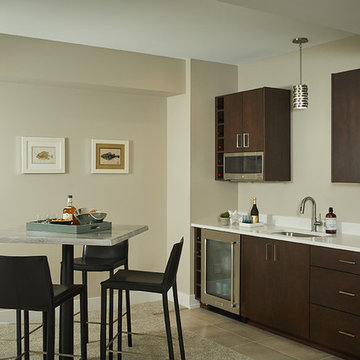
Tucked away in a densely wooded lot, this modern style home features crisp horizontal lines and outdoor patios that playfully offset a natural surrounding. A narrow front elevation with covered entry to the left and tall galvanized tower to the right help orient as many windows as possible to take advantage of natural daylight. Horizontal lap siding with a deep charcoal color wrap the perimeter of this home and are broken up by a horizontal windows and moments of natural wood siding.
Inside, the entry foyer immediately spills over to the right giving way to the living rooms twelve-foot tall ceilings, corner windows, and modern fireplace. In direct eyesight of the foyer, is the homes secondary entrance, which is across the dining room from a stairwell lined with a modern cabled railing system. A collection of rich chocolate colored cabinetry with crisp white counters organizes the kitchen around an island with seating for four. Access to the main level master suite can be granted off of the rear garage entryway/mudroom. A small room with custom cabinetry serves as a hub, connecting the master bedroom to a second walk-in closet and dual vanity bathroom.
Outdoor entertainment is provided by a series of landscaped terraces that serve as this homes alternate front facade. At the end of the terraces is a large fire pit that also terminates the axis created by the dining room doors.
Downstairs, an open concept family room is connected to a refreshment area and den. To the rear are two more bedrooms that share a large bathroom.
Photographer: Ashley Avila Photography
Builder: Bouwkamp Builders, Inc.
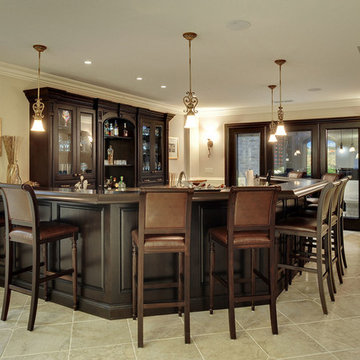
Building a Dream: the Creation of a Wine Cellar
A dream house is more than walls and a roof, it is a place full of things that you love. When David Rabin got the chance to build the house of his dreams, it wasn’t enough to simply use stone instead of brick or wood instead of tile. He had to fill it with people and things he loved. So, as a passionate collector of wine, he set out to build a custom wine cellar.
He had never built a wine cellar before and had his reservations. He wondered what it would take to make it beautiful, a place where he could store cases of wine as well as proudly show off special, trophy bottles.
“One of my biggest worries, though, was space,” said David. “We knew we wanted a wine cellar, and that we wanted it to be gorgeous, but we had no idea where it would be or if we even had the space for one.”
Glenview Haus had already given David his custom, wooden entry door and was ready to create a high-quality wine cellar that was customized to fit his vision. David recalls with awe how helpful the team at Glenview Haus was when approaching the project he assigned them.
“What the team at Glenview Haus did was designate space, and then worked to maximize the space for ultimate storage and efficiency,” said David. “We were nervous that the smaller space would eliminate our ability to make it beautiful. But the team at Glenview Haus was able to work with our interior designer to make it absolutely stunning.”
Wine Cellar Cooling System
By installing a state-of-the-art cooling system that automatically keeps the cellar at the ideal temperature and humidity level, Glenview Haus was able to create the ideal wine cellar environment. The team helped David choose from a variety of furniture-grade wood species, that they could handcraft so as to add all the detail that would help make David’s wine cellar uniquely designed. Glenview Haus’ team also collaborated with the interior designer to create the perfect atmosphere for David’s custom wine cellar.
Wine Cellar Craftsmanship
Glenview Haus designed a see-through glass entry system, to protect and show off the extensive collection of wine. Inside they helped create a masterpiece, from floor to ceiling. The team brought in brick veneers for the walls to complement the stained Mahogany horizontal display, and that gave the entire cellar a rustic feel. A textured, painted ceiling completed the look, contributing to the incredible, other-worldly feel. David’s artisan, custom wine cellar did exactly what he dreamed it would do and transported all visitors to a vineyard on the Italian countryside.
“The team constructed us a space to hang a landscape painting of a vineyard,” said David. “This painting, along with all of the other amazing design elements give viewers looking into the cellar the feeling that they are outside looking into something that you’d imagine would only exist in Italy.”
Glenview Haus helped David create a wine cellar that not only had ample storage but that was customized and designed to meet his ultimate vision.
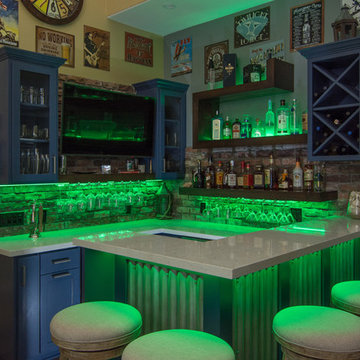
Brian Covington
This is an example of a large eclectic u-shaped seated home bar in Los Angeles with no sink, open cabinets, blue cabinets, quartzite benchtops, red splashback, brick splashback, medium hardwood floors and brown floor.
This is an example of a large eclectic u-shaped seated home bar in Los Angeles with no sink, open cabinets, blue cabinets, quartzite benchtops, red splashback, brick splashback, medium hardwood floors and brown floor.
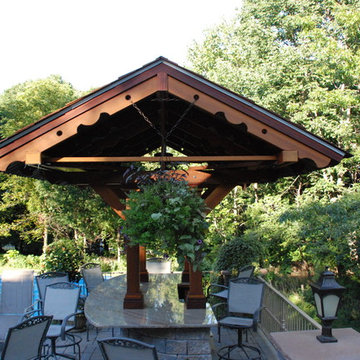
Kehoe Kustom, LLC
Photo of a mid-sized tropical u-shaped seated home bar in New York with open cabinets and granite benchtops.
Photo of a mid-sized tropical u-shaped seated home bar in New York with open cabinets and granite benchtops.
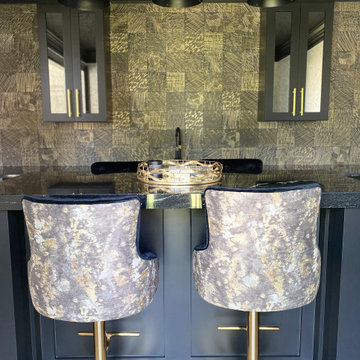
Black Bar. Gold stools.
Gorgeous tile and counters.
Gold hardware
Expansive modern single-wall seated home bar in Atlanta with a drop-in sink, recessed-panel cabinets, black cabinets, soapstone benchtops, black splashback, ceramic splashback, light hardwood floors, beige floor and black benchtop.
Expansive modern single-wall seated home bar in Atlanta with a drop-in sink, recessed-panel cabinets, black cabinets, soapstone benchtops, black splashback, ceramic splashback, light hardwood floors, beige floor and black benchtop.
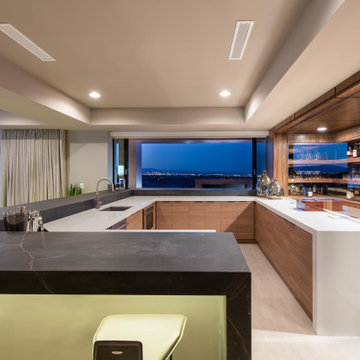
Design ideas for a mid-sized contemporary u-shaped seated home bar in Las Vegas with a drop-in sink, flat-panel cabinets, brown cabinets, granite benchtops, glass sheet splashback, porcelain floors, white floor and black benchtop.
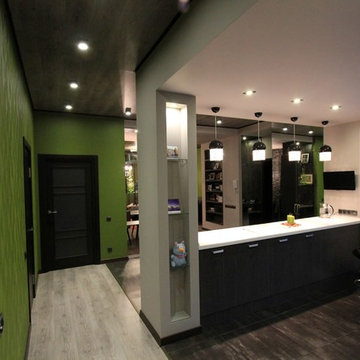
Владимир Фирсов
Photo of a mid-sized eclectic u-shaped seated home bar in Other with flat-panel cabinets, grey cabinets, solid surface benchtops, ceramic floors and black floor.
Photo of a mid-sized eclectic u-shaped seated home bar in Other with flat-panel cabinets, grey cabinets, solid surface benchtops, ceramic floors and black floor.
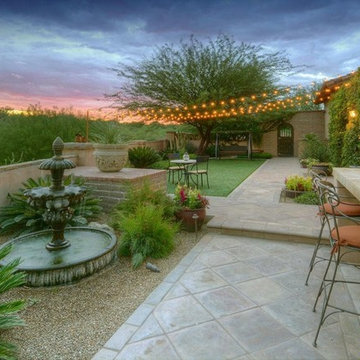
SOUTH PATIO: Reverse Moreno Satillo Pavers, go nicely with the adjacent adobe stucco patio walls. The bar area has a travertine countertop and is adjacent to the outdoor kitchen (not shown). Nearby an adobe plinth with brick cap adds an accent piece. Beyond, is the adobe patio entrance with arched entry & gate. Low water use plantings were selected.
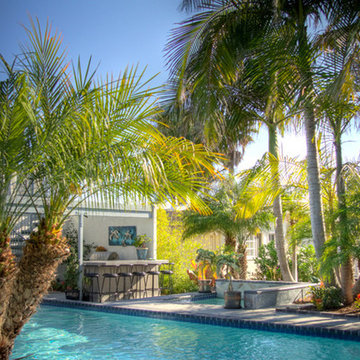
This large backyard features a full outdoor bar beyond the grand swimming pool.
Contemporary home bar in San Diego.
Contemporary home bar in San Diego.
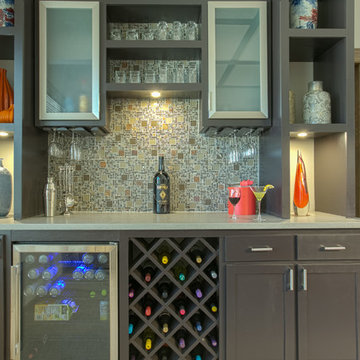
Client wanted a dry bar built into their game room so we designed this unit and had it built for the client. Now guests can enjoy refreshments while playing music or pool in this music-themed game room. To add to the interest in the room we added wood accents on the ceiling, whimsical guitar racks and colorful accessories
Green Home Bar Design Ideas
13
