Sunny Skylights 120 Green Home Design Photos
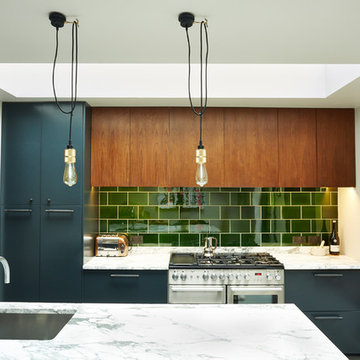
Design ideas for an eclectic kitchen with an undermount sink, flat-panel cabinets, dark wood cabinets, green splashback, subway tile splashback, stainless steel appliances and with island.
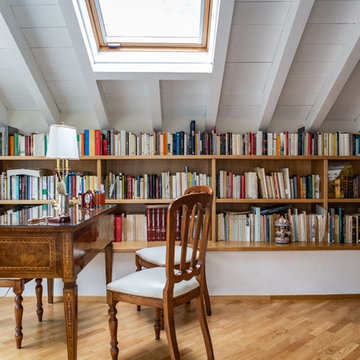
Ristrutturazione completa di residenza storica in centro Città. L'abitazione si sviluppa su tre piani di cui uno seminterrato ed uno sottotetto
L'edificio è stato trasformato in abitazione con attenzione ai dettagli e allo sviluppo di ambienti carichi di stile. Attenzione particolare alle esigenze del cliente che cercava uno stile classico ed elegante.
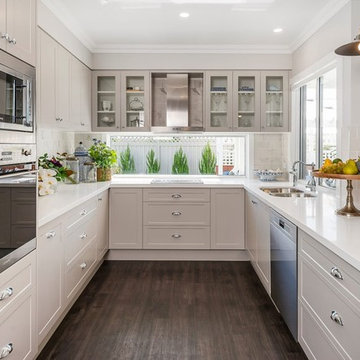
Inspiration for a mid-sized traditional u-shaped kitchen in Brisbane with recessed-panel cabinets, beige cabinets, quartz benchtops, window splashback, stainless steel appliances, dark hardwood floors, brown floor, an undermount sink, white benchtop and no island.
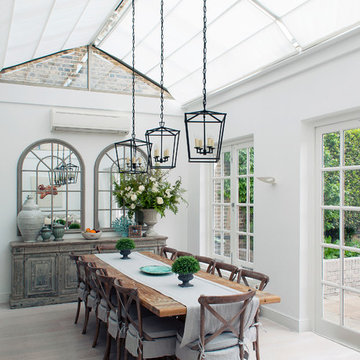
Mid-sized country sunroom in London with no fireplace, a glass ceiling, grey floor and light hardwood floors.
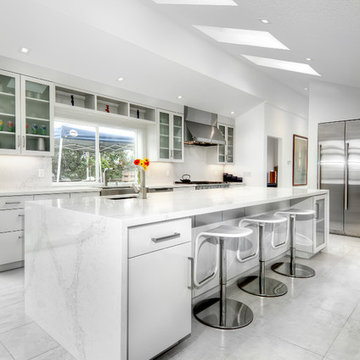
This is an example of a large contemporary l-shaped kitchen in San Diego with an undermount sink, glass-front cabinets, white cabinets, white splashback, stainless steel appliances, with island, marble benchtops, stone slab splashback, marble floors and white floor.
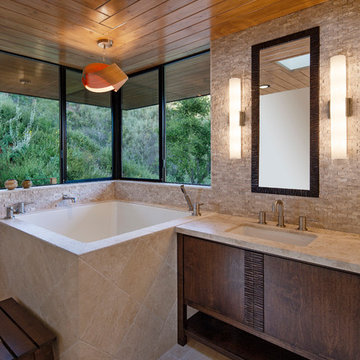
Architect: Bree Medley Design
General Contractor: Allen Construction
Photographer: Jim Bartsch Photography
This is an example of a contemporary bathroom in Santa Barbara with dark wood cabinets, beige tile, stone tile, an undermount sink, granite benchtops, a japanese tub and flat-panel cabinets.
This is an example of a contemporary bathroom in Santa Barbara with dark wood cabinets, beige tile, stone tile, an undermount sink, granite benchtops, a japanese tub and flat-panel cabinets.
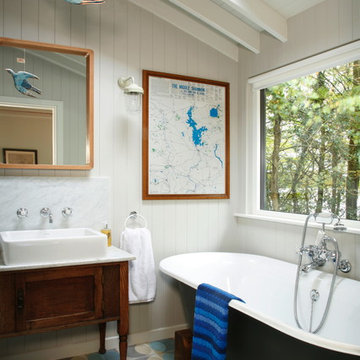
Alison Hammond Photography
Traditional bathroom in London with a freestanding tub, beige tile, blue tile, gray tile, white walls, a vessel sink and shaker cabinets.
Traditional bathroom in London with a freestanding tub, beige tile, blue tile, gray tile, white walls, a vessel sink and shaker cabinets.
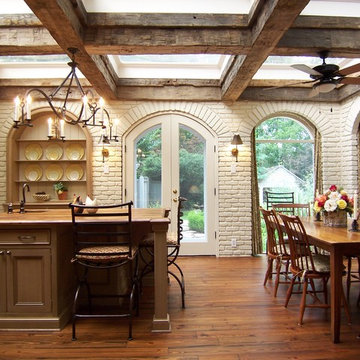
Photo of a traditional eat-in kitchen in Atlanta with recessed-panel cabinets, brown cabinets and wood benchtops.
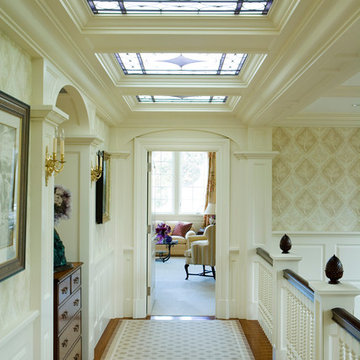
Photo Credit: Brian Vanden Brink
This is an example of a traditional hallway in Boston with white walls and medium hardwood floors.
This is an example of a traditional hallway in Boston with white walls and medium hardwood floors.
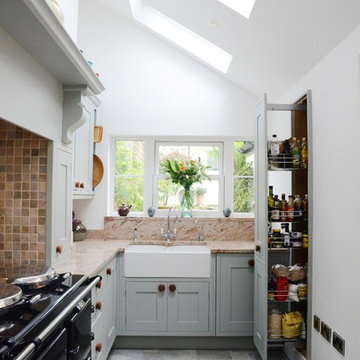
Bespoke in-frame kitchen painted in Farrow and Ball Blue Grey 91 a beautiful blue,grey colour chosen to compliment the Gazinni Space Green tiles. A faux chimney breast was constructed around the Aga with a chunky shelf to create a more traditional kitchen style
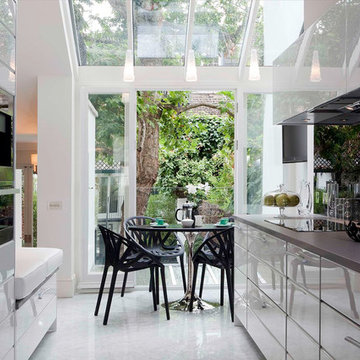
Tom Sullam Photography
Schiffini kitchen
Saarinen Tulip table
Vitra Vegetal Chair
Design ideas for a mid-sized modern galley eat-in kitchen in London with flat-panel cabinets, glass sheet splashback, an undermount sink, white cabinets, quartzite benchtops, black splashback, stainless steel appliances, marble floors and no island.
Design ideas for a mid-sized modern galley eat-in kitchen in London with flat-panel cabinets, glass sheet splashback, an undermount sink, white cabinets, quartzite benchtops, black splashback, stainless steel appliances, marble floors and no island.
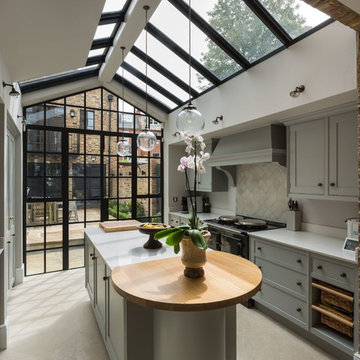
This beautiful 4 storey, 19th Century home - with a coach house set to the rear - was in need of an extensive restoration and modernisation when STAC Architecture took over in 2015. The property was extended to 4,800 sq. ft. of luxury living space for the clients and their family. In the main house, a whole floor was dedicated to the master bedroom and en suite, a brand-new kitchen extension was added and the other rooms were all given a new lease of life. A new basement extension linked the original house to the coach house behind incorporating living quarters, a cinema and a wine cellar, as well as a vast amount of storage space. The coach house itself is home to a state of the art gymnasium, steam and shower room. The clients were keen to maintain as much of the Victorian detailing as possible in the modernisation and so contemporary materials were used alongside classic pieces throughout the house.
South Hill Park is situated within a conservation area and so special considerations had to be made during the planning stage. Firstly, our surveyor went to site to see if our product would be suitable, then our proposal and sample drawings were sent to the client. Once they were happy the work suited them aesthetically the proposal and drawings were sent to the conservation office for approval. Our proposal was approved and the client chose us to complete the work.
We created and fitted stunning bespoke steel windows and doors throughout the property, but the brand-new kitchen extension was where we really helped to add the ‘wow factor’ to this home. The bespoke steel double doors and screen set, installed at the rear of the property, spanned the height of the room. This Fabco feature, paired with the roof lights the clients also had installed, really helps to bring in as much natural light as possible into the kitchen.
Photography Richard Lewisohn
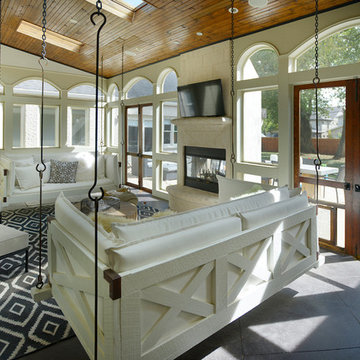
This is an example of a transitional screened-in verandah in Nashville with a roof extension.
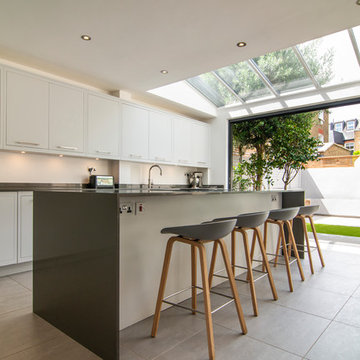
This is an example of a mid-sized contemporary single-wall eat-in kitchen in Other with flat-panel cabinets, white cabinets, with island, grey floor and grey benchtop.
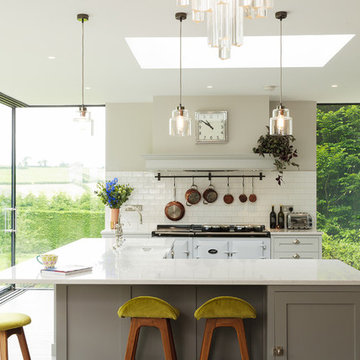
Nestled in the heart of Bath, Papilio have created a traditional handmade bespoke kitchen with contemporary elements, providing a modern yet functional space with breath-taking views across the valley.
Designed in collaboration with Simon Moray Jones architects, a large glazed wall and ceiling lantern offer a fresh and airy shell for the open plan kitchen and dining space – the perfect space for this sociable family.
The outstanding architectural design allowed the stunning countryside views to become the focal point of the room and maintaining this tranquil ambience became essential to the client. Matt and Stephen of Papilio carefully positioned workstations and appliances in order to continually bring the outside in, while still providing a practical space for the family to cook and entertain in.
The resulting L-shaped island configuration has created maximum storage space and workflow as well as optimising the view throughout the space. A Belfast sink has been placed facing out of the island to allow the client to see across the garden area, with a large Gaggenau fridge freezer behind, keeping in mind the ‘golden triangle’ theory for ease of movement and functionality.
A key appliance for the family was a 4 door Aga to celebrate their love of cooking and dining. The Pearl Ashes 4 door electric Aga chosen has been set in the far end of the traditional handmade bespoke kitchen between two feature glazed panels. Paired with the on trend metro tiles and the copper pans on the bespoke pot rack designed by Papilio, the elevation provides a striking backdrop to the traditional shaker-style cabinetry.
Integrated bespoke storage solutions include a hidden charging draw for numerous smart devices and the water filtration has been positioned behind a magnetic panel to allow for easy access. The children are able to sit and get on with homework at the breakfast bar while the adults can use the same space to prepare food and socialise. Hand blown pendants by Rothschild and Bickers finish off the island area and complete the stylish set-up.
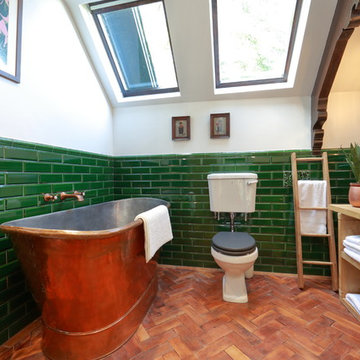
Jon Furley
Mid-sized traditional master bathroom in London with open cabinets, light wood cabinets, a freestanding tub, a two-piece toilet, green tile, subway tile, white walls, a vessel sink, wood benchtops, orange floor and medium hardwood floors.
Mid-sized traditional master bathroom in London with open cabinets, light wood cabinets, a freestanding tub, a two-piece toilet, green tile, subway tile, white walls, a vessel sink, wood benchtops, orange floor and medium hardwood floors.
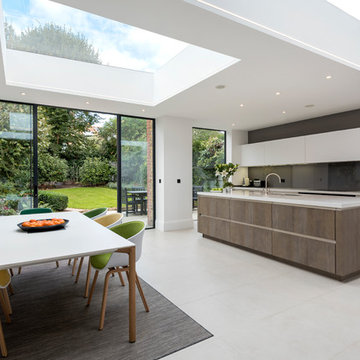
Photo Credit - Luke Casserly
Inspiration for a contemporary eat-in kitchen in London with an undermount sink, flat-panel cabinets, white cabinets, black splashback, glass sheet splashback, with island and grey floor.
Inspiration for a contemporary eat-in kitchen in London with an undermount sink, flat-panel cabinets, white cabinets, black splashback, glass sheet splashback, with island and grey floor.
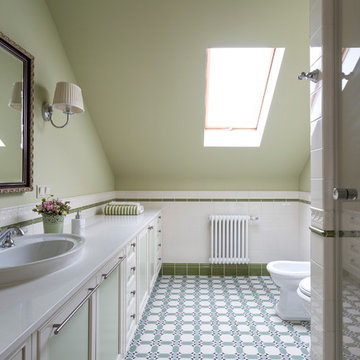
Евгений Кулибаба
Photo of a transitional 3/4 bathroom in Moscow with an alcove shower, a drop-in sink, recessed-panel cabinets, green cabinets, a bidet, green walls, green floor and white benchtops.
Photo of a transitional 3/4 bathroom in Moscow with an alcove shower, a drop-in sink, recessed-panel cabinets, green cabinets, a bidet, green walls, green floor and white benchtops.
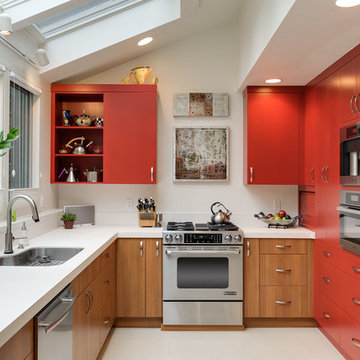
Aaron Ziltener
Inspiration for a contemporary l-shaped kitchen in Portland with an undermount sink, flat-panel cabinets, red cabinets and stainless steel appliances.
Inspiration for a contemporary l-shaped kitchen in Portland with an undermount sink, flat-panel cabinets, red cabinets and stainless steel appliances.
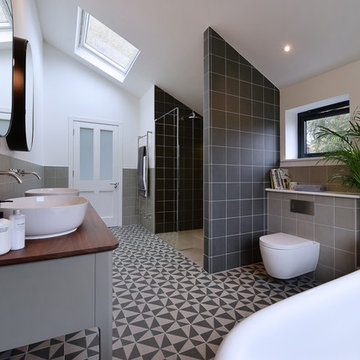
Graham D Holland
Photo of a contemporary master bathroom in London with grey cabinets, a freestanding tub, an alcove shower, a wall-mount toilet, black tile, gray tile, white walls, a vessel sink, wood benchtops, multi-coloured floor, an open shower and brown benchtops.
Photo of a contemporary master bathroom in London with grey cabinets, a freestanding tub, an alcove shower, a wall-mount toilet, black tile, gray tile, white walls, a vessel sink, wood benchtops, multi-coloured floor, an open shower and brown benchtops.
Sunny Skylights 120 Green Home Design Photos
1


















