Decorating With Blue And White 188 Green Home Design Photos
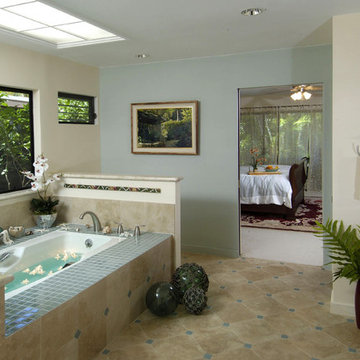
This is an example of a tropical bathroom in Hawaii with dark wood cabinets and beige tile.
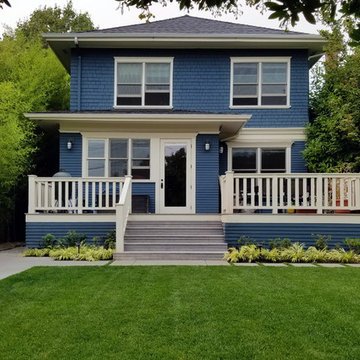
Photo by Derek Reeves.
This is an example of a mid-sized traditional two-storey blue house exterior in Seattle with mixed siding, a hip roof and a shingle roof.
This is an example of a mid-sized traditional two-storey blue house exterior in Seattle with mixed siding, a hip roof and a shingle roof.
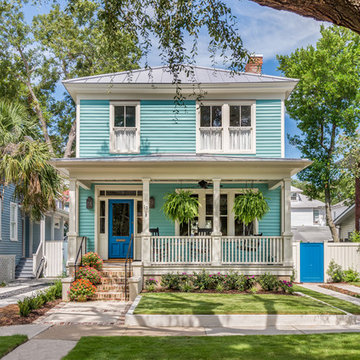
Inspiration for a traditional two-storey blue house exterior in Charleston with wood siding, a hip roof and a metal roof.
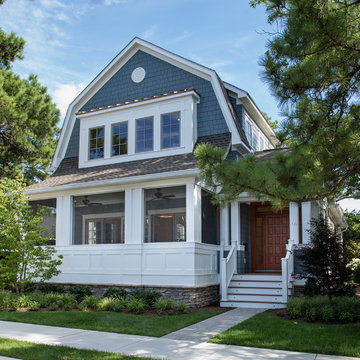
Design ideas for a beach style two-storey blue house exterior in Other with wood siding, a gambrel roof and a shingle roof.
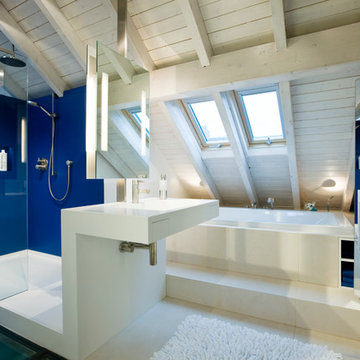
This is an example of a mid-sized contemporary master bathroom in Dusseldorf with a drop-in tub, blue walls, an integrated sink and an open shower.
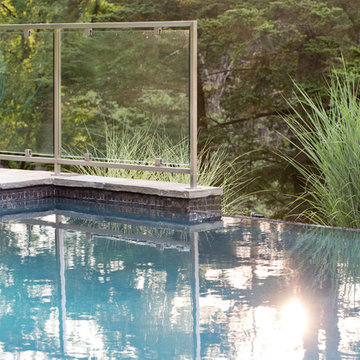
Photo: Rikki Snyder © 2017 Houzz
This is an example of a midcentury backyard pool in New York.
This is an example of a midcentury backyard pool in New York.
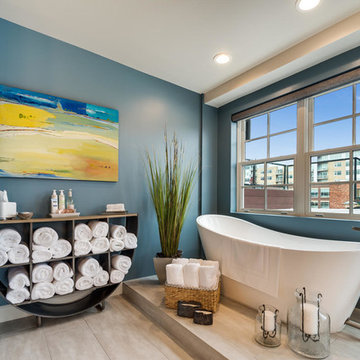
Inspiration for a contemporary master bathroom in Denver with a freestanding tub and blue walls.
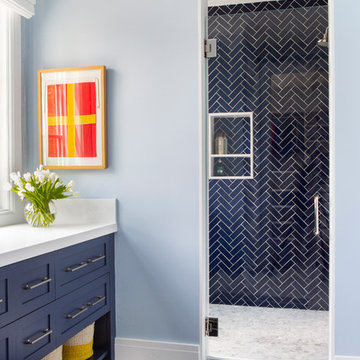
Architectural advisement, Interior Design, Custom Furniture Design & Art Curation by Chango & Co
Photography by Sarah Elliott
See the feature in Rue Magazine
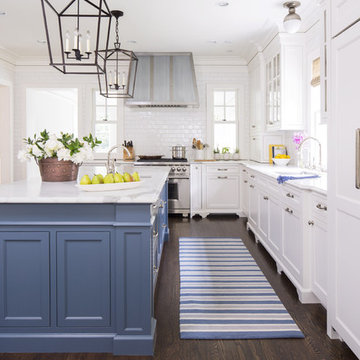
Visual Comfort Darlana 4 Light Medium Lantern
Traditional kitchen in New York with an undermount sink, shaker cabinets, white cabinets, white splashback, subway tile splashback, stainless steel appliances, dark hardwood floors and with island.
Traditional kitchen in New York with an undermount sink, shaker cabinets, white cabinets, white splashback, subway tile splashback, stainless steel appliances, dark hardwood floors and with island.
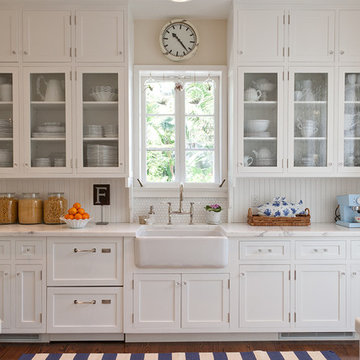
Custom maple kitchen in a 1920 Mediterranean Revival designed to coordinate with original butler's pantry. White painted shaker cabinets with statuary marble counters. Glass and polished nickel knobs. Dish washer drawers with panels. Wood bead board backspalsh, paired with white glass mosaic tiles behind sink. Waterworks bridge faucet and Rohl Shaw's Original apron front sink. Tyler Florence dinnerware. Glass canisters from West Elm. Wood and zinc monogram and porcelain blue floral fish from Anthropologie. Basket fromDean & Deluca, Napa. Navy stripe Madeleine Weinrib rug. Illy Espresso machine by Francis Francis.
Claudia Uribe
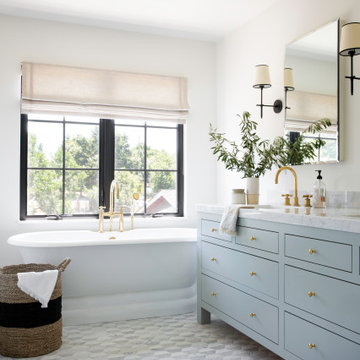
Beach style master bathroom in San Francisco with blue cabinets, a freestanding tub, white walls, an undermount sink, grey floor, white benchtops, a double vanity, a freestanding vanity and flat-panel cabinets.
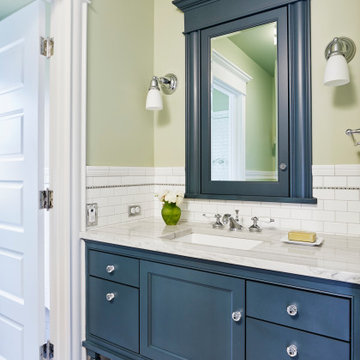
Arts and crafts bathroom in Minneapolis with blue cabinets, white tile, subway tile, green walls, mosaic tile floors, an undermount sink, grey floor, grey benchtops and recessed-panel cabinets.

Built and designed by Shelton Design Build
Photo by: MissLPhotography
Large traditional u-shaped kitchen in Other with shaker cabinets, white cabinets, subway tile splashback, stainless steel appliances, with island, brown floor, a farmhouse sink, quartzite benchtops, grey splashback and bamboo floors.
Large traditional u-shaped kitchen in Other with shaker cabinets, white cabinets, subway tile splashback, stainless steel appliances, with island, brown floor, a farmhouse sink, quartzite benchtops, grey splashback and bamboo floors.
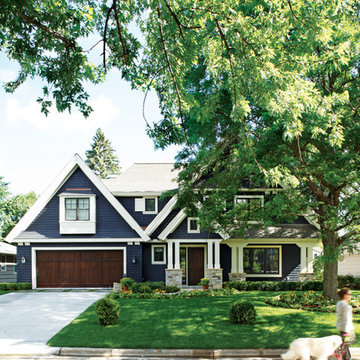
Photo of a traditional two-storey blue exterior in Minneapolis with wood siding and a gable roof.
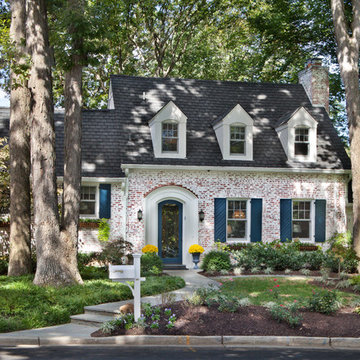
Photography by Morgan Howarth
Inspiration for a traditional brick exterior in DC Metro.
Inspiration for a traditional brick exterior in DC Metro.
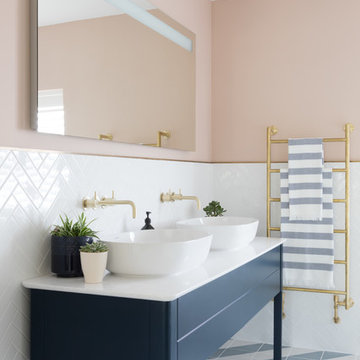
Inspiration for a beach style master bathroom in Surrey with blue cabinets, white tile, pink walls, a vessel sink, multi-coloured floor, white benchtops and flat-panel cabinets.
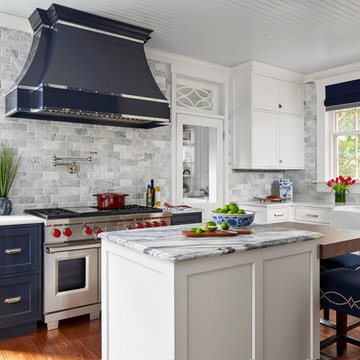
This 1902 San Antonio home was beautiful both inside and out, except for the kitchen, which was dark and dated. The original kitchen layout consisted of a breakfast room and a small kitchen separated by a wall. There was also a very small screened in porch off of the kitchen. The homeowners dreamed of a light and bright new kitchen and that would accommodate a 48" gas range, built in refrigerator, an island and a walk in pantry. At first, it seemed almost impossible, but with a little imagination, we were able to give them every item on their wish list. We took down the wall separating the breakfast and kitchen areas, recessed the new Subzero refrigerator under the stairs, and turned the tiny screened porch into a walk in pantry with a gorgeous blue and white tile floor. The french doors in the breakfast area were replaced with a single transom door to mirror the door to the pantry. The new transoms make quite a statement on either side of the 48" Wolf range set against a marble tile wall. A lovely banquette area was created where the old breakfast table once was and is now graced by a lovely beaded chandelier. Pillows in shades of blue and white and a custom walnut table complete the cozy nook. The soapstone island with a walnut butcher block seating area adds warmth and character to the space. The navy barstools with chrome nailhead trim echo the design of the transoms and repeat the navy and chrome detailing on the custom range hood. A 42" Shaws farmhouse sink completes the kitchen work triangle. Off of the kitchen, the small hallway to the dining room got a facelift, as well. We added a decorative china cabinet and mirrored doors to the homeowner's storage closet to provide light and character to the passageway. After the project was completed, the homeowners told us that "this kitchen was the one that our historic house was always meant to have." There is no greater reward for what we do than that.
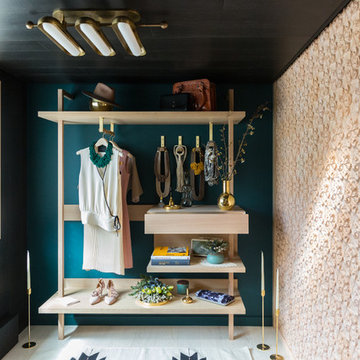
Photo: Lauren Andersen © 2018 Houzz
Design: MODtage Design
Design ideas for a contemporary dressing room in San Francisco with open cabinets, light wood cabinets, light hardwood floors and beige floor.
Design ideas for a contemporary dressing room in San Francisco with open cabinets, light wood cabinets, light hardwood floors and beige floor.
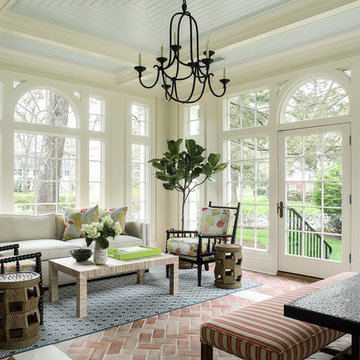
Builder: Orchard Hills Design and Construction, LLC
Interior Designer: ML Designs
Kitchen Designer: Heidi Piron
Landscape Architect: J. Kest & Company, LLC
Photographer: Christian Garibaldi
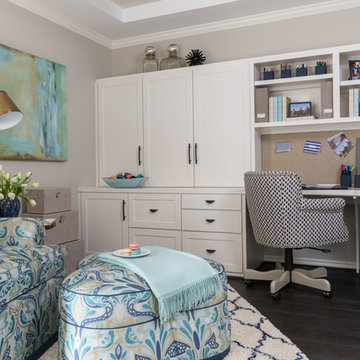
Client downsizing into an 80's hi-rise condo hired designer to convert the small sitting room between the master bedroom & bathroom to her Home Office. Although the client, a female executive, was retiring, her many obligations & interests required an efficient space for her active future.
Interior Design by Dona Rosene Interiors
Photos by Michael Hunter
Decorating With Blue And White 188 Green Home Design Photos
4


















