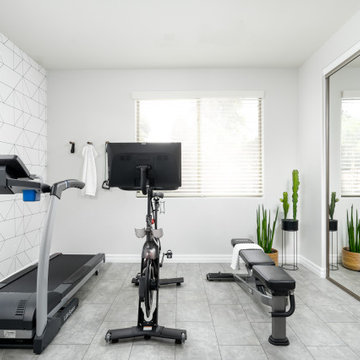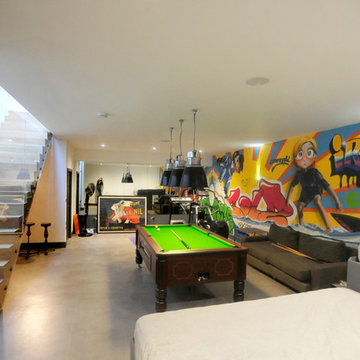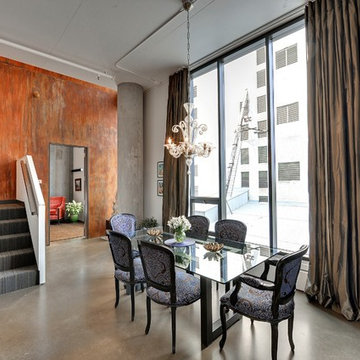Accent Walls 298 Green Home Design Photos
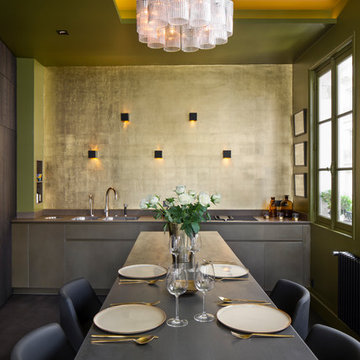
Cube en chêne carbone pour intégration des réfrigérateurs, fours, lave vaisselle en hauteur et rangement salon/ dressing entrée.
Ilot en céramique métal.
Linéaire en métal laqué.
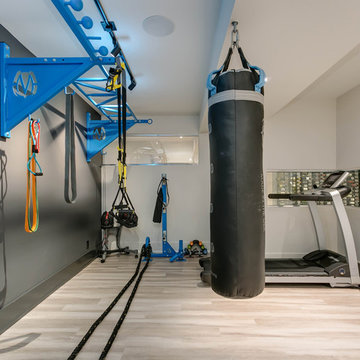
Design ideas for a small contemporary multipurpose gym in Toronto with grey walls, porcelain floors and beige floor.
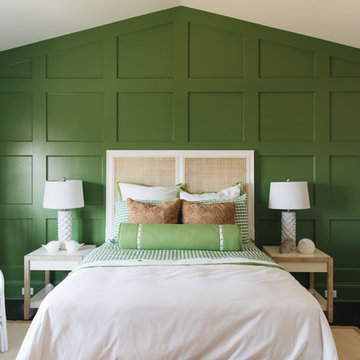
Inspiration for a transitional bedroom in Chicago with green walls.
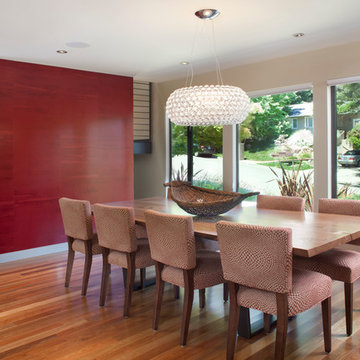
New Spotted Gum hardwood floors enliven the dining room along with the splash of red wallpaper – an Urban Hardwoods dining table and Cabouche chandelier complete the setting.
Photo Credit: Paul Dyer Photography
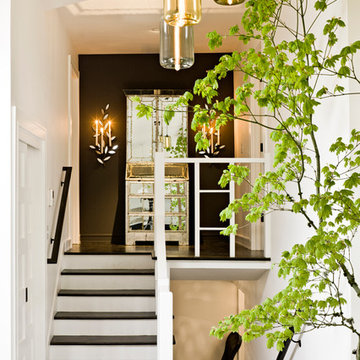
A restrained color palette—ebony floors, white walls, and textiles and tiles in various shades of green—creates a sense of repose.
This is an example of a midcentury entryway in Portland with white walls.
This is an example of a midcentury entryway in Portland with white walls.
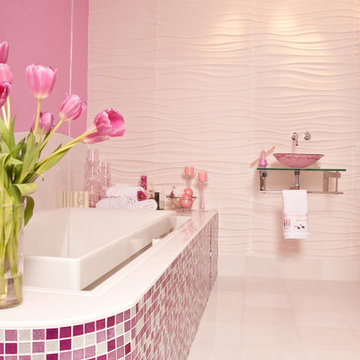
Sparkly mosaic tiles reflect light beautifully and add a girly touch to this modern bath. Our glitter tile in shades of pink and white is custom blended by hand in our studio for a fun and unique look.
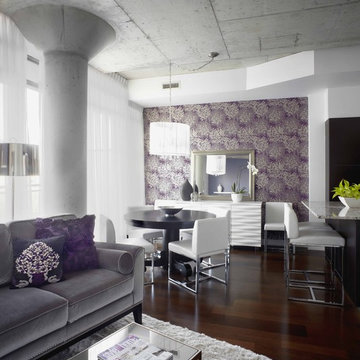
A warm and modern living-dining room, complete with leather counter chairs and purple accents.
Design ideas for a contemporary living room in Toronto with purple walls.
Design ideas for a contemporary living room in Toronto with purple walls.
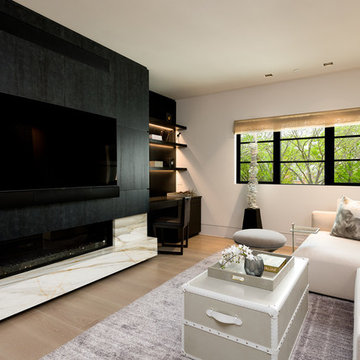
Upstairs living area complete with wall mounted TV, under-lit floating shelves, fireplace, and a built-in desk
Inspiration for a large contemporary family room in Dallas with white walls, light hardwood floors, a ribbon fireplace, a wall-mounted tv and a stone fireplace surround.
Inspiration for a large contemporary family room in Dallas with white walls, light hardwood floors, a ribbon fireplace, a wall-mounted tv and a stone fireplace surround.
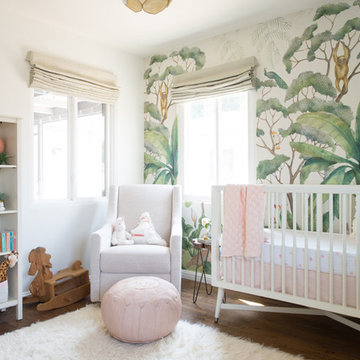
Photo by Samantha Goh
Inspiration for a mid-sized contemporary nursery for girls in San Diego with multi-coloured walls, dark hardwood floors and brown floor.
Inspiration for a mid-sized contemporary nursery for girls in San Diego with multi-coloured walls, dark hardwood floors and brown floor.
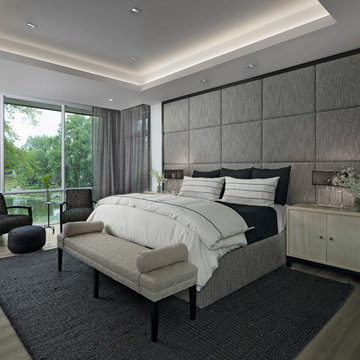
The contemporary master suite features a standout custom upholstered headboard with wood headboard frame and upholstered bed frame. The owners of this home, completed in 2017, also installed blind pockets, to allow them to darken the room with blackout shades when needed, that also conceal sheer custom drapery that showcases the lake views from full floor to ceiling windows while also softening the look and feel of the room. The cove ceiling includes hidden LED lighting which adds architectural detail and function. The intimate sitting area in front of the floor to ceiling windows gives an added warmth to the room while the wide plank French oak floors in a neutral palate allow the elements of this room to really shine.
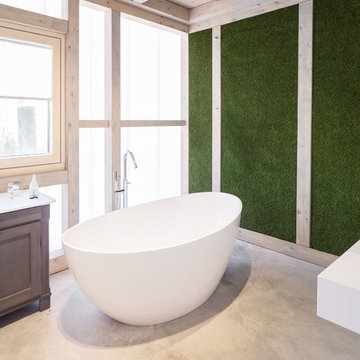
offener Badbereich des Elternbades mit angeschlossener Ankleide. Freistehende Badewanne. Boden ist die oberflächenvergütete Betonbodenplatte. In die Bodenplatte wurde bereits zum Zeitpunkt der Erstellung alle relevanten Medien integriert.
Foto: Markus Vogt
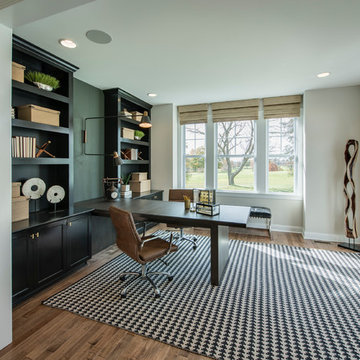
Design ideas for a transitional study room in Philadelphia with no fireplace, a built-in desk, medium hardwood floors, brown floor and beige walls.
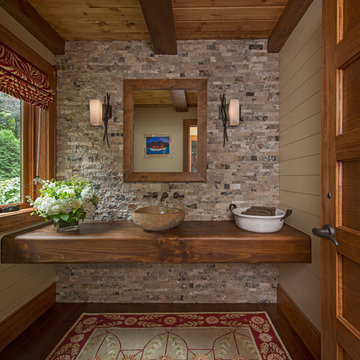
Beth Singer
Design ideas for a country bathroom in Detroit with open cabinets, medium wood cabinets, beige tile, black and white tile, gray tile, beige walls, medium hardwood floors, wood benchtops, brown floor, stone tile, a wall-mount sink, brown benchtops, an enclosed toilet, a single vanity, exposed beam and planked wall panelling.
Design ideas for a country bathroom in Detroit with open cabinets, medium wood cabinets, beige tile, black and white tile, gray tile, beige walls, medium hardwood floors, wood benchtops, brown floor, stone tile, a wall-mount sink, brown benchtops, an enclosed toilet, a single vanity, exposed beam and planked wall panelling.
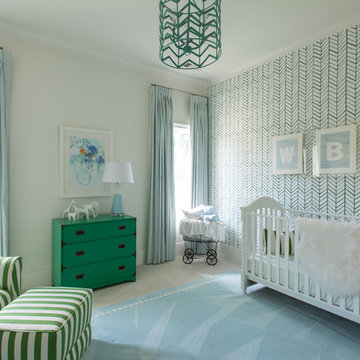
Inspiration for a transitional nursery for boys in Dallas with beige walls and carpet.
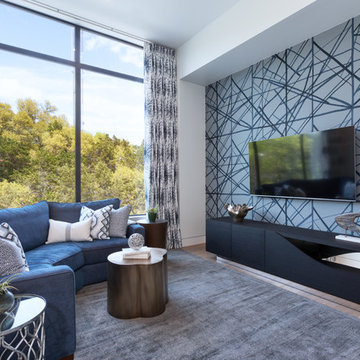
This is an example of a contemporary family room in Austin with grey walls, medium hardwood floors, a wall-mounted tv and brown floor.
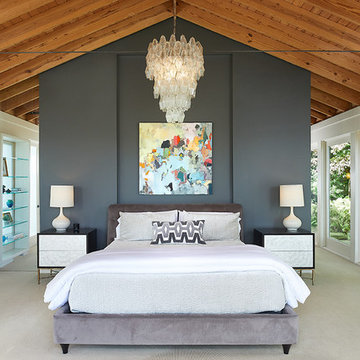
Design ideas for a large country master bedroom with grey walls, carpet, no fireplace, beige floor and wood.
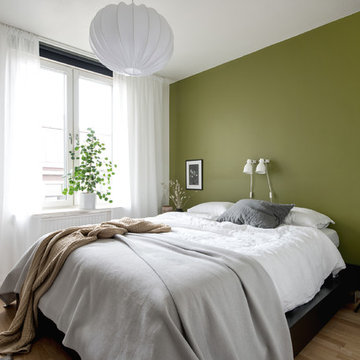
This is an example of a scandinavian bedroom in Gothenburg with white walls, light hardwood floors and beige floor.
Accent Walls 298 Green Home Design Photos
1



















