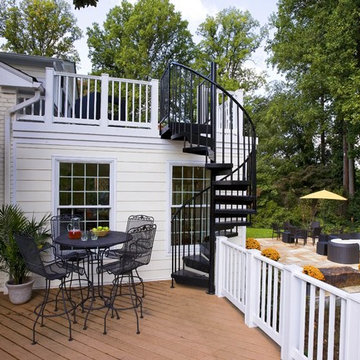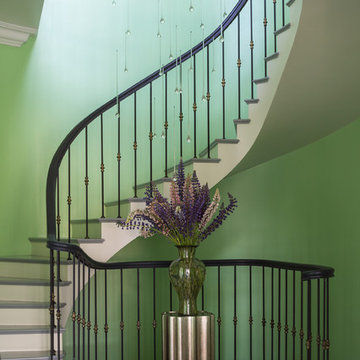Statement Staircases 53 Green Home Design Photos
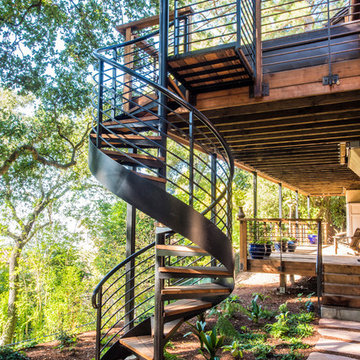
A custom designed and fabricated metal and wood spiral staircase that goes directly from the upper level to the garden; it uses space efficiently as well as providing a stunning architectural element. Costarella Architects, Robert Vente Photography
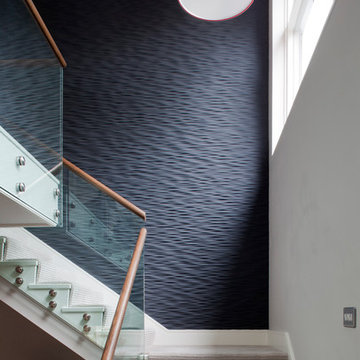
Design ideas for a contemporary painted wood staircase in Cornwall with painted wood risers.
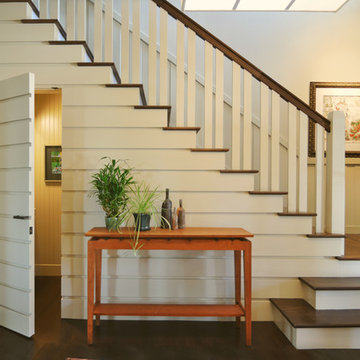
Samsel Architects
Inspiration for a traditional wood l-shaped staircase in Other.
Inspiration for a traditional wood l-shaped staircase in Other.
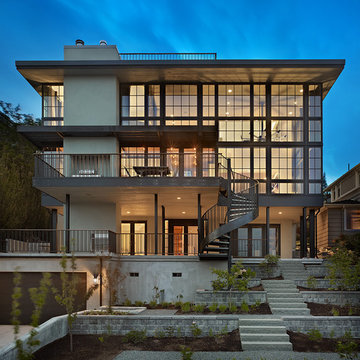
This is the modern, industrial side of the home. The floor-to-ceiling steel windows and spiral staircase bring a contemporary aesthetic to the house. The 19' Kolbe windows capture sweeping views of Mt. Rainier, the Space Needle and Puget Sound.
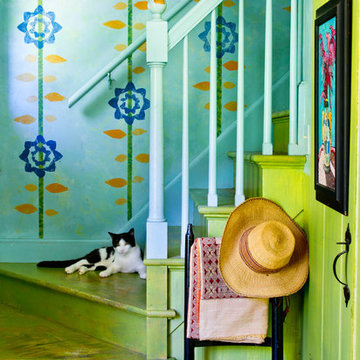
Photo by: Rikki Snyder © 2012 Houzz
http://www.houzz.com/ideabooks/4018714/list/My-Houzz--An-Antique-Cape-Cod-House-Explodes-With-Color
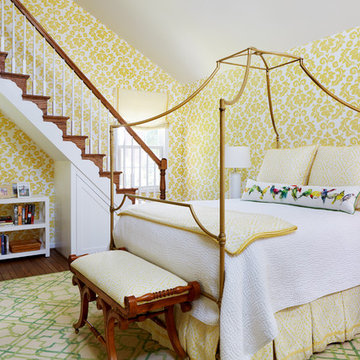
Inspiration for a traditional bedroom in DC Metro with yellow walls, brown floor and medium hardwood floors.
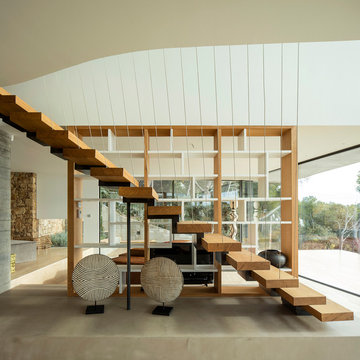
Design ideas for a modern wood straight staircase in Other with open risers and cable railing.
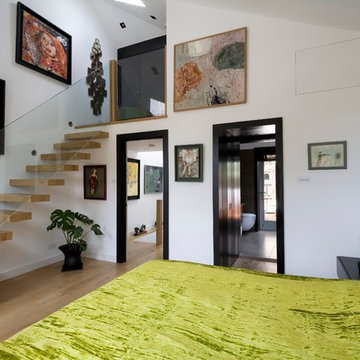
The master bedroom is located at the top of the house. Once again, maximum use has been made of the available space by extending into the former loft area. A mezzanine dressing area has been created, reached via a cantilevered oak staircase with a structural glass balustrade.
Photographer: Bruce Hemming
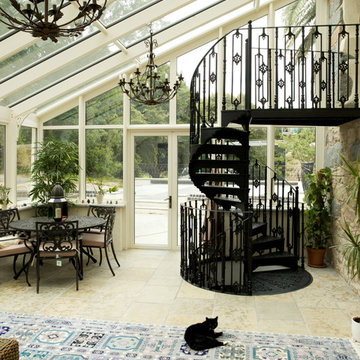
Tom Warry Photography
Design ideas for a country sunroom in Channel Islands with a glass ceiling and beige floor.
Design ideas for a country sunroom in Channel Islands with a glass ceiling and beige floor.
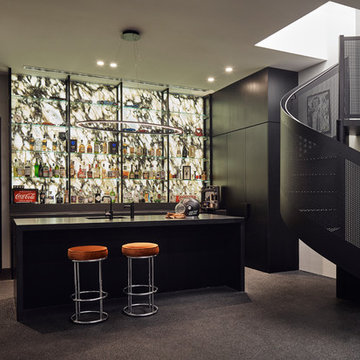
Peter Bennetts
Photo of a mid-sized contemporary l-shaped seated home bar in Melbourne with an undermount sink, black cabinets, granite benchtops, multi-coloured splashback, stone slab splashback, black floor, black benchtop and flat-panel cabinets.
Photo of a mid-sized contemporary l-shaped seated home bar in Melbourne with an undermount sink, black cabinets, granite benchtops, multi-coloured splashback, stone slab splashback, black floor, black benchtop and flat-panel cabinets.
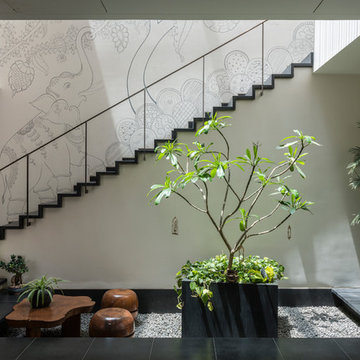
Design ideas for a mid-sized contemporary straight staircase in Other with metal railing.
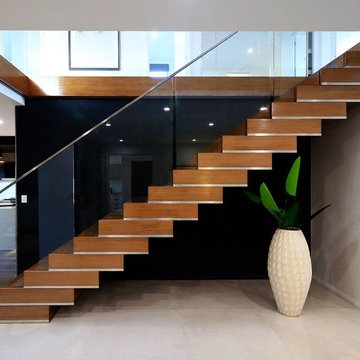
Design ideas for a contemporary wood straight staircase in Sydney with wood risers and glass railing.
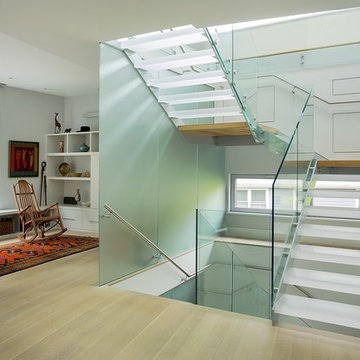
OVERVIEW
Set into a mature Boston area neighborhood, this sophisticated 2900SF home offers efficient use of space, expression through form, and myriad of green features.
MULTI-GENERATIONAL LIVING
Designed to accommodate three family generations, paired living spaces on the first and second levels are architecturally expressed on the facade by window systems that wrap the front corners of the house. Included are two kitchens, two living areas, an office for two, and two master suites.
CURB APPEAL
The home includes both modern form and materials, using durable cedar and through-colored fiber cement siding, permeable parking with an electric charging station, and an acrylic overhang to shelter foot traffic from rain.
FEATURE STAIR
An open stair with resin treads and glass rails winds from the basement to the third floor, channeling natural light through all the home’s levels.
LEVEL ONE
The first floor kitchen opens to the living and dining space, offering a grand piano and wall of south facing glass. A master suite and private ‘home office for two’ complete the level.
LEVEL TWO
The second floor includes another open concept living, dining, and kitchen space, with kitchen sink views over the green roof. A full bath, bedroom and reading nook are perfect for the children.
LEVEL THREE
The third floor provides the second master suite, with separate sink and wardrobe area, plus a private roofdeck.
ENERGY
The super insulated home features air-tight construction, continuous exterior insulation, and triple-glazed windows. The walls and basement feature foam-free cavity & exterior insulation. On the rooftop, a solar electric system helps offset energy consumption.
WATER
Cisterns capture stormwater and connect to a drip irrigation system. Inside the home, consumption is limited with high efficiency fixtures and appliances.
TEAM
Architecture & Mechanical Design – ZeroEnergy Design
Contractor – Aedi Construction
Photos – Eric Roth Photography
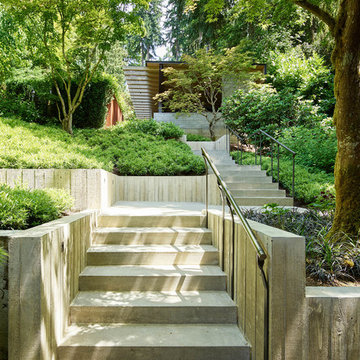
Design ideas for a contemporary front yard garden in Seattle with a retaining wall and concrete pavers.
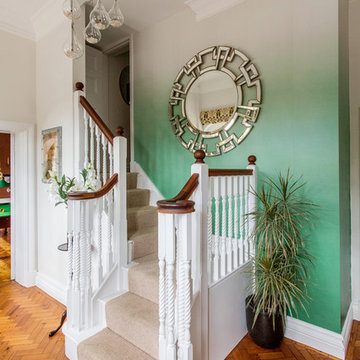
Mid-sized eclectic carpeted l-shaped staircase in Oxfordshire with carpet risers and wood railing.
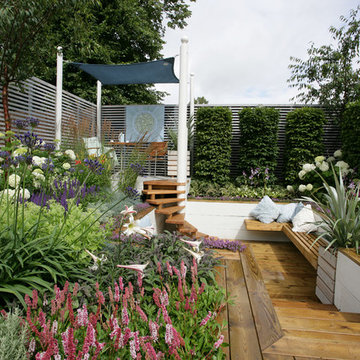
Inspiration for a contemporary garden in Surrey with with raised garden bed.
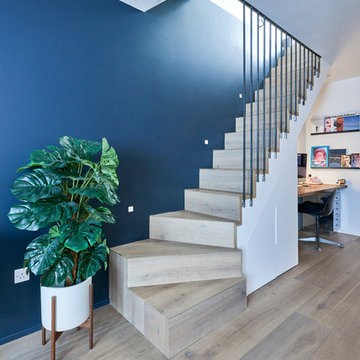
Guy Lockwood
Photo of a contemporary wood l-shaped staircase in London with wood risers and metal railing.
Photo of a contemporary wood l-shaped staircase in London with wood risers and metal railing.
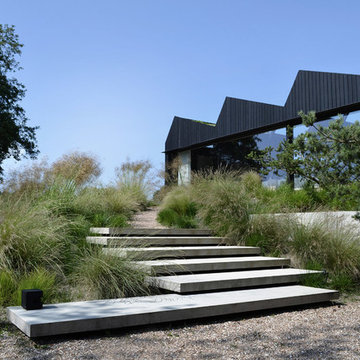
Design ideas for a scandinavian front yard garden in Other with a garden path and gravel.
Statement Staircases 53 Green Home Design Photos
1



















