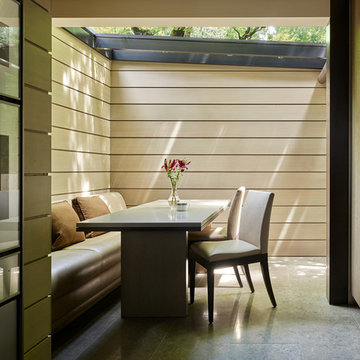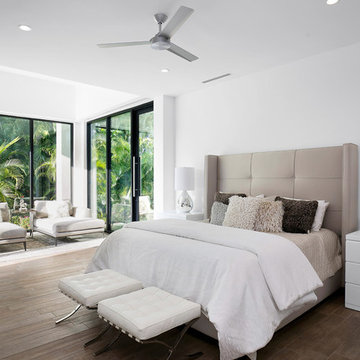Neutral Palettes 431 Green Home Design Photos
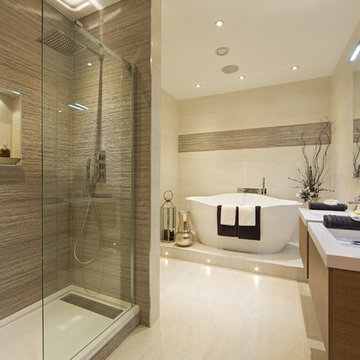
Contemporary Master Ensuite in our latest award winning showhome.
Feature textured tile in the shower area and horizontal strip above the bath.
Design ideas for a contemporary master bathroom in Hertfordshire with a freestanding tub, an open shower, porcelain tile, porcelain floors and an open shower.
Design ideas for a contemporary master bathroom in Hertfordshire with a freestanding tub, an open shower, porcelain tile, porcelain floors and an open shower.
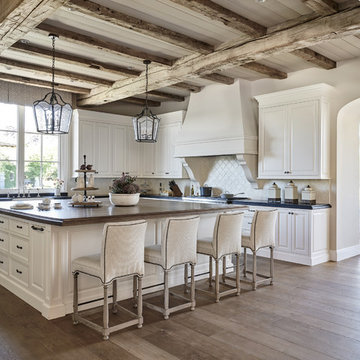
Photo of a large transitional l-shaped kitchen in Phoenix with raised-panel cabinets, beige splashback, with island, white cabinets, a farmhouse sink, soapstone benchtops, ceramic splashback, medium hardwood floors and brown floor.

Photo Credit: Emily Redfield
Design ideas for a small traditional master bathroom in Denver with brown cabinets, a claw-foot tub, a shower/bathtub combo, white tile, subway tile, white walls, marble benchtops, grey floor, a shower curtain, white benchtops, an undermount sink and flat-panel cabinets.
Design ideas for a small traditional master bathroom in Denver with brown cabinets, a claw-foot tub, a shower/bathtub combo, white tile, subway tile, white walls, marble benchtops, grey floor, a shower curtain, white benchtops, an undermount sink and flat-panel cabinets.
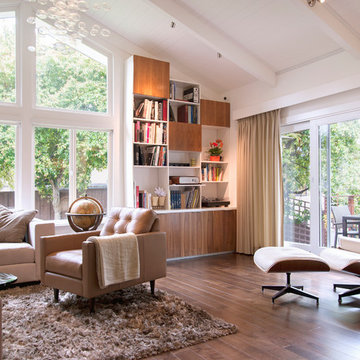
Arnona Oren
Mid-sized contemporary open concept living room in San Francisco with white walls, no fireplace, no tv, brown floor and medium hardwood floors.
Mid-sized contemporary open concept living room in San Francisco with white walls, no fireplace, no tv, brown floor and medium hardwood floors.
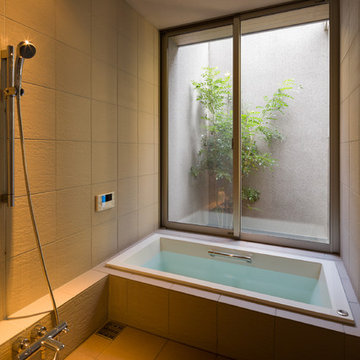
Photo of an asian master wet room bathroom in Other with beige walls, beige floor, an open shower, beige tile, beige cabinets and a japanese tub.
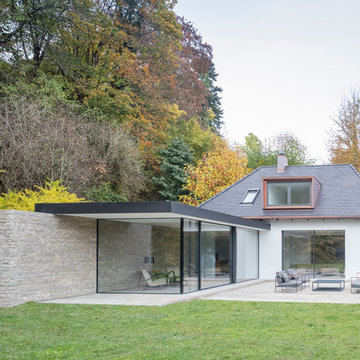
Inspiration for a small modern one-storey white house exterior in Munich with mixed siding.
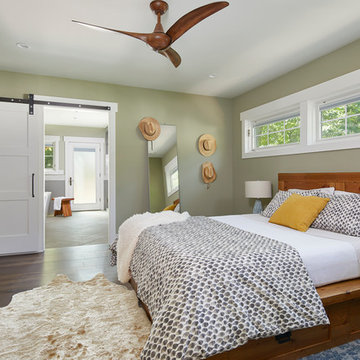
Photography: Andrea Calo
Inspiration for a small country master bedroom in Austin with dark hardwood floors, green walls and brown floor.
Inspiration for a small country master bedroom in Austin with dark hardwood floors, green walls and brown floor.
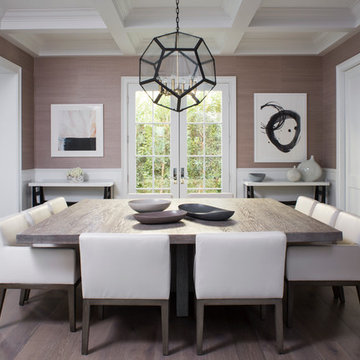
Mocha grass cloth lines the walls, oversized bronze pendant with brass center hangs over custom 7.5 foot square x base dining table, custom faux leather dining chairs.
Meghan Beierle
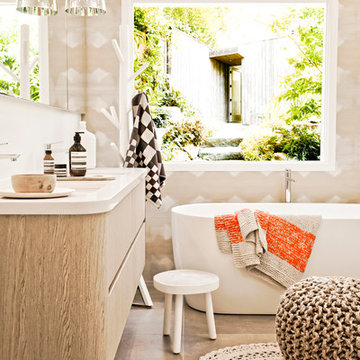
GIA Bathrooms & Kitchens
Design // Build // Manage
Call us now for a free in-home consultation
1300 442 736
www.giabathrooms.com.au
www.giarenovations.com.au
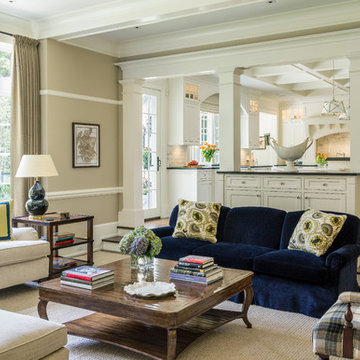
Photography by Richard Mandelkorn
Photo of a large traditional open concept family room in Boston with beige walls and carpet.
Photo of a large traditional open concept family room in Boston with beige walls and carpet.
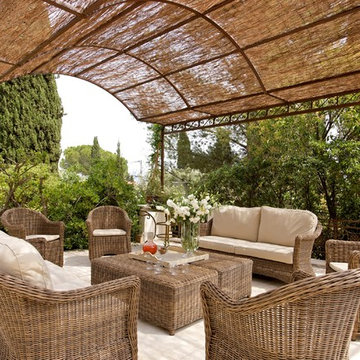
Crédit Christophe Rouffio
Mid-sized mediterranean backyard patio in Marseille with a pergola.
Mid-sized mediterranean backyard patio in Marseille with a pergola.
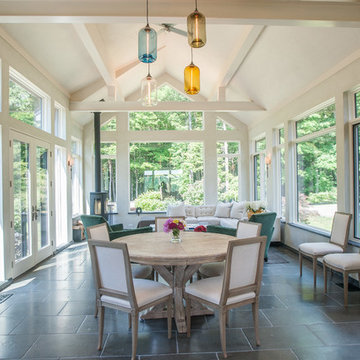
Inspiration for a large country sunroom in Boston with porcelain floors, a metal fireplace surround, a standard ceiling, grey floor and a wood stove.
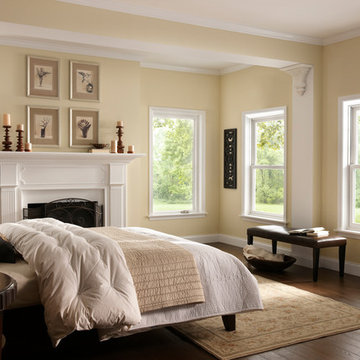
This is an example of a mid-sized traditional master bedroom in Orange County with yellow walls, dark hardwood floors, a standard fireplace and brown floor.
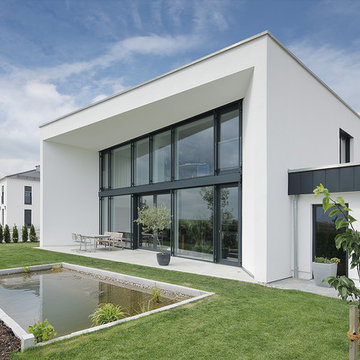
Design ideas for a small contemporary backyard rectangular natural pool in Munich.
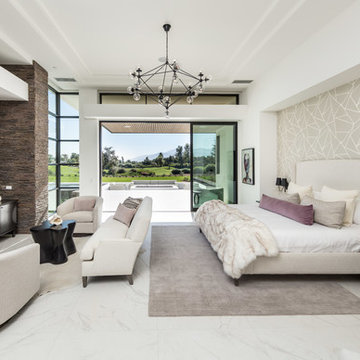
Contemporary master bedroom in Orange County with no fireplace, white floor and grey walls.
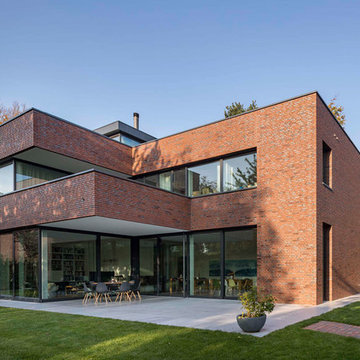
Architektur: Kleihues und Kleihues Gesellschaft von Architekten mbH, Dülmen-Rorup
Fotografie: Roland Borgmann
Klinker: Holsten GT DF (240 x 115 x 52 mm)
Verklinkerte Fläche: ca. 530 m²
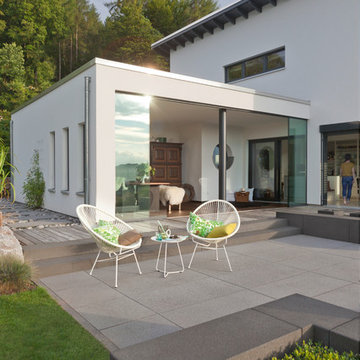
Die Terrasse passt mit den großen Terrassenplatten
sowie den Stufen und Sitzblöcken in der hochwertigen, edlen Ausführung sehr gut zum Stil des Hauses.
© Rinn Beton- und Naturstein
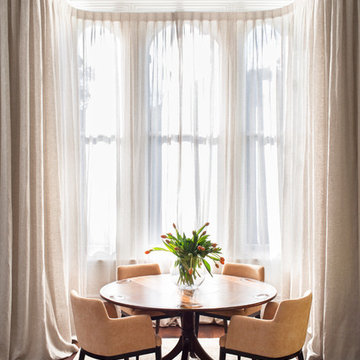
Martina Gemmola
Inspiration for a traditional dining room in Melbourne with dark hardwood floors and brown floor.
Inspiration for a traditional dining room in Melbourne with dark hardwood floors and brown floor.
Neutral Palettes 431 Green Home Design Photos
1



















