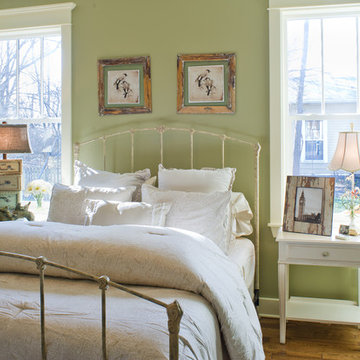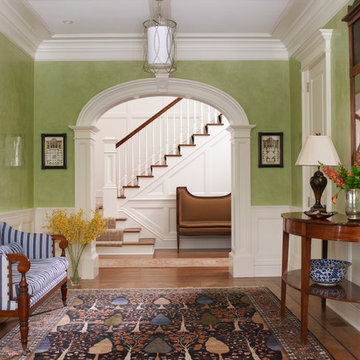561 Green Home Design Photos
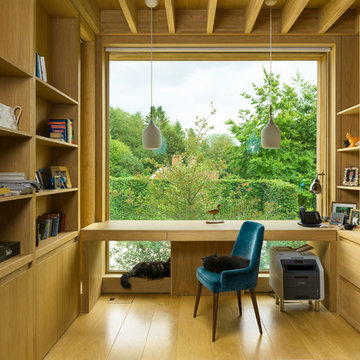
Ryan Cowan
Photo of a mid-sized modern study room in Oxfordshire with light hardwood floors, a freestanding desk and beige floor.
Photo of a mid-sized modern study room in Oxfordshire with light hardwood floors, a freestanding desk and beige floor.
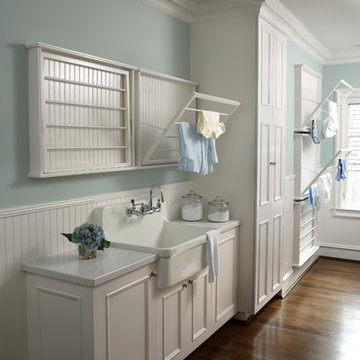
Chris Little Photography
This is an example of a traditional laundry room in Atlanta with white cabinets, white benchtop and a drop-in sink.
This is an example of a traditional laundry room in Atlanta with white cabinets, white benchtop and a drop-in sink.
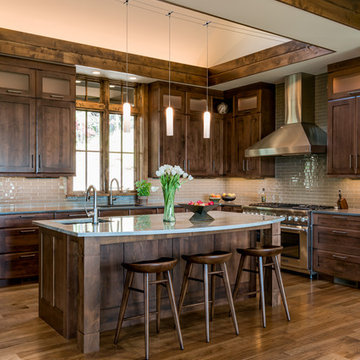
Interior Designer: Allard & Roberts Interior Design, Inc.
Builder: Glennwood Custom Builders
Architect: Con Dameron
Photographer: Kevin Meechan
Doors: Sun Mountain
Cabinetry: Advance Custom Cabinetry
Countertops & Fireplaces: Mountain Marble & Granite
Window Treatments: Blinds & Designs, Fletcher NC
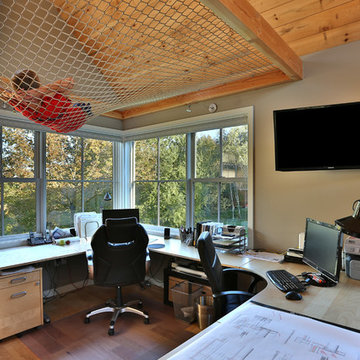
Jack Michaud Photography
Transitional home studio in Portland Maine with medium hardwood floors, a built-in desk, brown floor and grey walls.
Transitional home studio in Portland Maine with medium hardwood floors, a built-in desk, brown floor and grey walls.
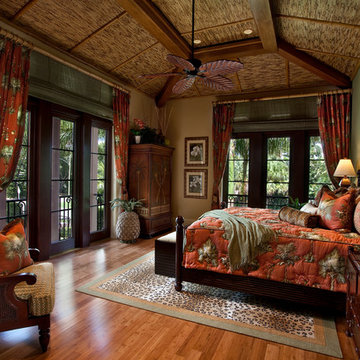
Guest Bedroom. Perfect themed room for a beach house.
Photo Credit: CJ Walker
Tropical bedroom in Miami with green walls.
Tropical bedroom in Miami with green walls.
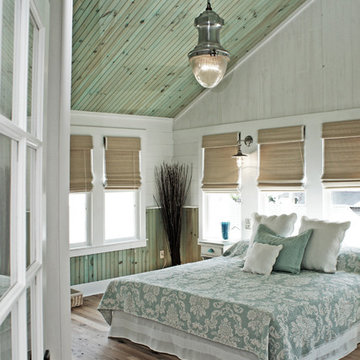
Master bedroom with a South Atlantic Coast inspired, aqua-hued color scheme. Floors made from reclaimed hand-scraped barn wood red oak.
Inspiration for a beach style master bedroom in DC Metro with multi-coloured walls and light hardwood floors.
Inspiration for a beach style master bedroom in DC Metro with multi-coloured walls and light hardwood floors.
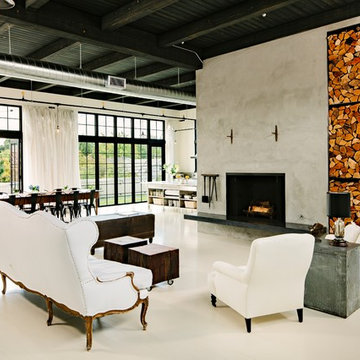
Upon entering the penthouse the light and dark contrast continues. The exposed ceiling structure is stained to mimic the 1st floor's "tarred" ceiling. The reclaimed fir plank floor is painted a light vanilla cream. And, the hand plastered concrete fireplace is the visual anchor that all the rooms radiate off of. Tucked behind the fireplace is an intimate library space.
Photo by Lincoln Barber
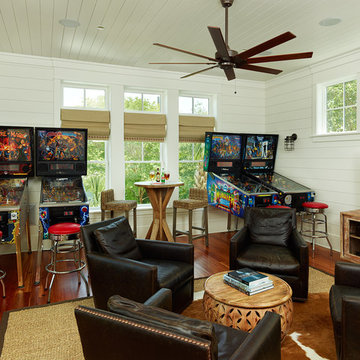
Holger Obenaus
Inspiration for a tropical family room in Charleston with a game room, white walls, dark hardwood floors and a freestanding tv.
Inspiration for a tropical family room in Charleston with a game room, white walls, dark hardwood floors and a freestanding tv.
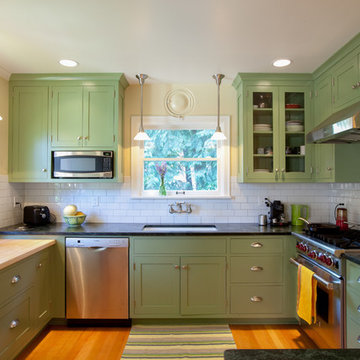
Kristin Zwiers Photography
Inspiration for an arts and crafts kitchen in Seattle with stainless steel appliances, wood benchtops, shaker cabinets, green cabinets, white splashback and subway tile splashback.
Inspiration for an arts and crafts kitchen in Seattle with stainless steel appliances, wood benchtops, shaker cabinets, green cabinets, white splashback and subway tile splashback.
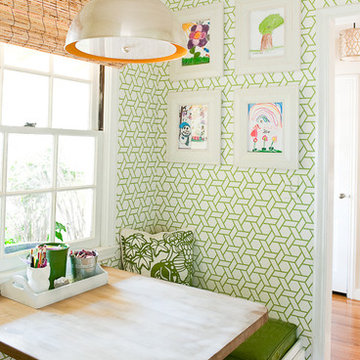
Inspiration for a contemporary kitchen/dining combo in San Francisco with multi-coloured walls and medium hardwood floors.
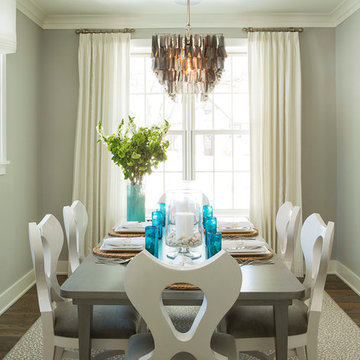
Interior Design by Martha O'Hara Interiors; Build by REFINED, LLC; Photography by Troy Thies Photography; Styling by Shannon Gale
This is an example of a beach style dining room in Minneapolis with grey walls.
This is an example of a beach style dining room in Minneapolis with grey walls.
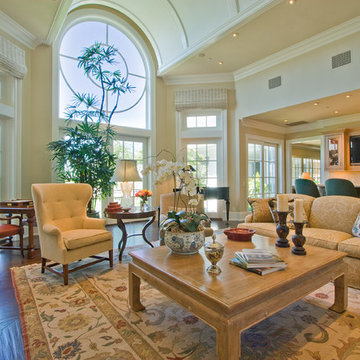
This is an example of a traditional open concept family room in Los Angeles with beige walls, dark hardwood floors and a wall-mounted tv.
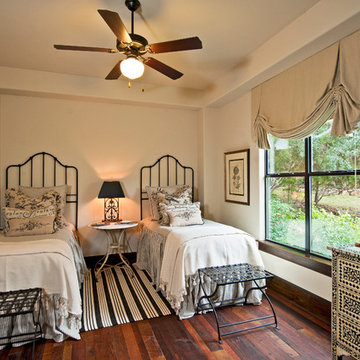
Design ideas for a traditional guest bedroom in Austin with white walls, dark hardwood floors and no fireplace.
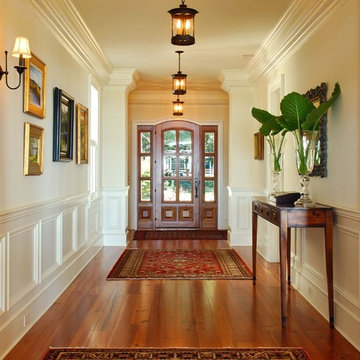
Photo by: Tripp Smith
Traditional hallway in Charleston with white walls and medium hardwood floors.
Traditional hallway in Charleston with white walls and medium hardwood floors.
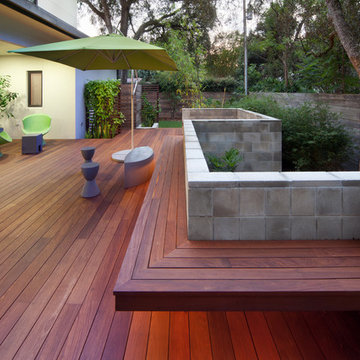
Project by E2 Homes
Landscape and Hardscape design by Evergreen Consulting
Architecture by Green Apple Architecture
Decks by Walk on Wood
Photos by Harvey Smith
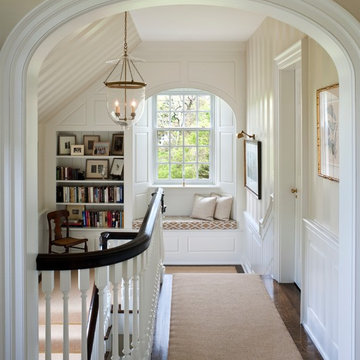
Tom Crane Photography
Traditional hallway in Philadelphia with white walls and dark hardwood floors.
Traditional hallway in Philadelphia with white walls and dark hardwood floors.
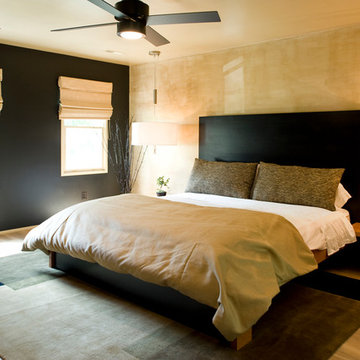
Asian inspired room: black and gold were the only colors used. Chrome the only metal. Faux paint on the wall to mimic the linen tile in the bathroom. Bed is one continuous piece
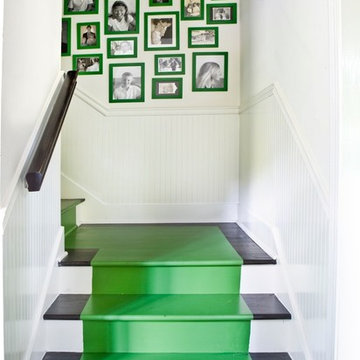
Photo by Erica George Dines
Interior design by Melanie Turner
http://melanieturnerinteriors.com/
561 Green Home Design Photos
1



















