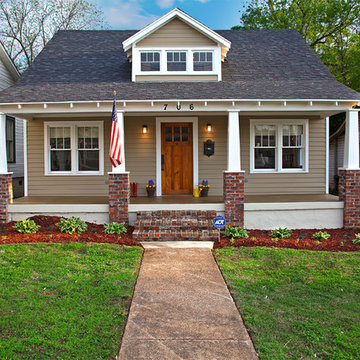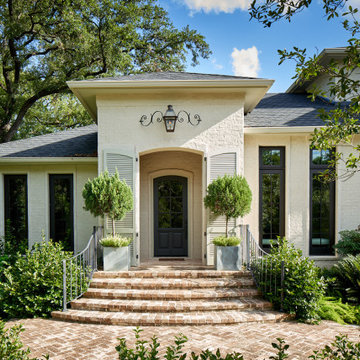37 Green Home Design Photos
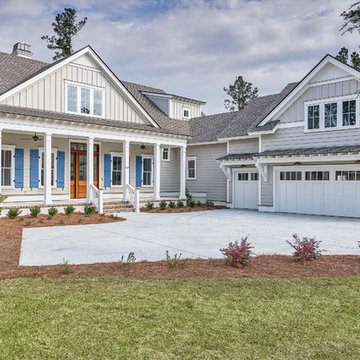
This is an example of a large country two-storey grey house exterior in Charleston with a gable roof, a shingle roof and wood siding.
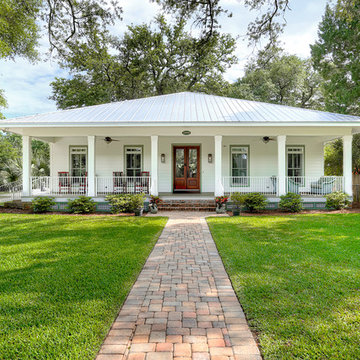
This is an example of a tropical one-storey white exterior in Miami with a hip roof, a metal roof and a white roof.
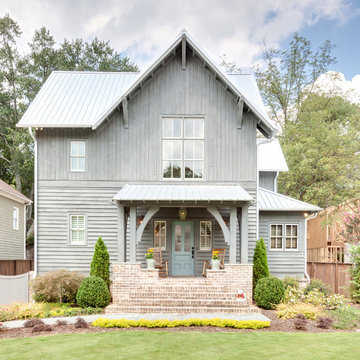
see it 360
Design ideas for a mid-sized country two-storey grey exterior in Atlanta with a gable roof and wood siding.
Design ideas for a mid-sized country two-storey grey exterior in Atlanta with a gable roof and wood siding.
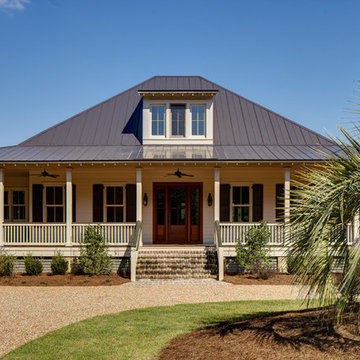
This Iconic Lowcountry Home designed by Allison Ramsey Architects overlooks the paddocks of Brays Island SC. Amazing craftsmanship in a layed back style describe this house and this property. To see this plan and any of our other work please visit www.allisonramseyarchitect.com;
olin redmon - photographer;
Heirloom Building Company - Builder
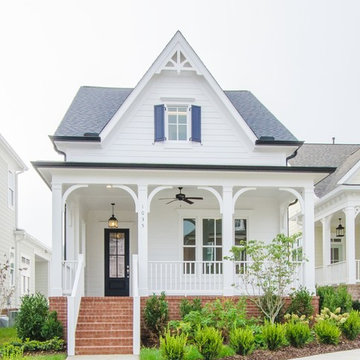
J. Krupek Photography
This is an example of a traditional one-storey white house exterior in Nashville with a gable roof and a shingle roof.
This is an example of a traditional one-storey white house exterior in Nashville with a gable roof and a shingle roof.
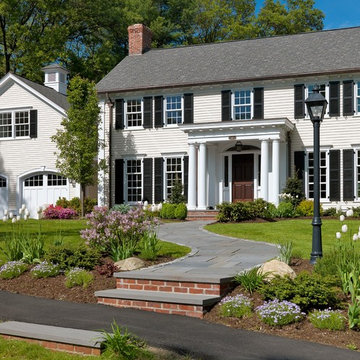
Photography by Richard Mandelkorn
Photo of a mid-sized traditional two-storey white exterior in Boston with wood siding and a gable roof.
Photo of a mid-sized traditional two-storey white exterior in Boston with wood siding and a gable roof.
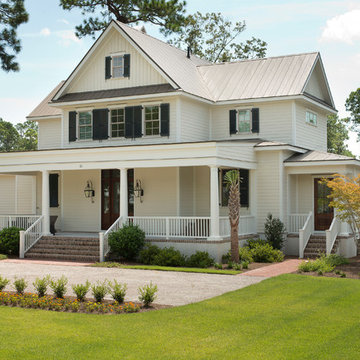
Mid-sized traditional two-storey beige house exterior in Charleston with wood siding and a metal roof.
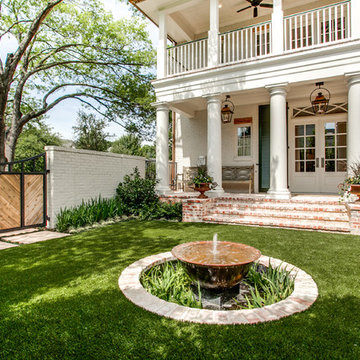
Entry Courtyard
This is an example of a large traditional courtyard shaded formal garden for spring in Dallas with a water feature and brick pavers.
This is an example of a large traditional courtyard shaded formal garden for spring in Dallas with a water feature and brick pavers.

Inspiration for a large arts and crafts three-storey brown exterior in Other with wood siding and shingle siding.
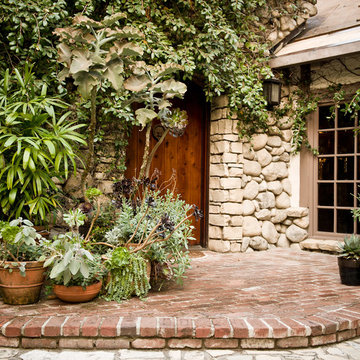
Photo of a mediterranean front door in Los Angeles with a single front door and a dark wood front door.
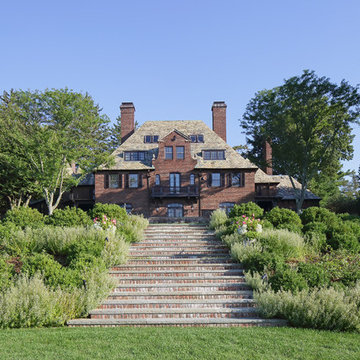
Susan Fisher Plotner/Susan Fisher Photography
Photo of a traditional three-storey brick exterior in New York with a hip roof.
Photo of a traditional three-storey brick exterior in New York with a hip roof.
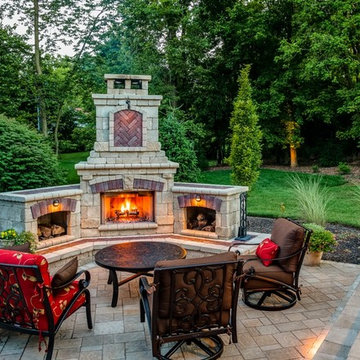
PA Landscape Group, Inc. http://www.palandscapegroup.com/
Project Entry: Mechanicsburg Residence
2013 PLNA Awards for Landscape Excellence Winner
Category: Residential Hardscaping $60,000 & Over
Award Level: Bronze
Project Description:
Our client was ready to replace a deteriorating wood deck at the back of their home. They wanted to create an area where his wife and two daughters could enjoy the outdoors,occasional meal off the grill, and hang out with friends.
We were challenged to keep the outdoor room from sprawling over a rear yard with a consistently changing grade to the side property line and keeping some open lawn for the sports minded daughters. The area at the back property was wooded and owned by the homeowners association and not maintained.
Our design goals were to create a three season area to enjoy the grill year round and social space for family and friends. Oh yes,a place to read the newspaper and watch the Philly's.
The existing deck was surrounded by six foot Euonymus alatus, which we decided early on to save and transplant if possible. The Euonymus had been a part of the house since it was constructed. The Euonymus became a new screen, to separate the area from the property line. We created a landing large enough to tie the door,grill pavilion and patio areas together and the steps are good if more kids show up than expected. The dining and grilling area is under roof of a 12ft. x 18ft. pavilion. This structure provides a roofed enclosure. The interior roof is softly lighted and a fan provided to keep a comfortable breeze. The grill,table, and hardscape buffet provide all that is needed to dine and a spot to set the TV to keep up with the Philly's. After dinner the family can move down to the fireplace and hot tub area to relax and enjoy the evening. While Dad can spread out the sports page on the table and read the newspaper.
Brussel Block pavers, by Unilock,were choose for the casual tumbled quality and smooth clean surface to accommodate socks and bare feet. One inlay was placed just off the landing to be a central point of the outdoor space. Darker red colored Copthorne pavers, by Unilock, are used as accents both vertically and horizontally to be contiguous with the fireplace element. We set the fireplace at a 45 degree angle and set the wood boxes parallel and perpendicular to the fire box. This creates a cozy seating area and prevents the total layout from running straight across the rear ofthe house. We also constructed a customized the hearth to provide a wider sitting area. Coming from the garage we keep the same grade to the back kitchen door, dropped down one step to the patio and pavilion and then down two steps into the fireplace and hot tub area. This also breaks up the feeling of going straight across the back of the house. The grill island houses a Lynx grill and in the end of the grill island is a refrigerator so that everyone does not have to keep going behind the counter to get drinks.At the opposite end of the pavilion a hardscape buffet was built to provide more counter space for serving food and supplied with electricity to provide power for a TV,computer etc.
Low voltage pathway lighting was positioned along the walk from the drive to the back doors for security and safety along the path. Up lighting to the interior of the pavilion roof give an ambient light to the grill and dining area and minimal lighting to the fireplace which will radiate its own light. Control of the pavilion lights is located on the grill island. Low voltage lighting provides a great view along the back wood line. This light along the wood line expands visually the space allowing the backyard to become a great space for all to enjoy.
Our client's expectations were surpassed in meeting the challenge of our design goals.
Photo Credit: PA Landscape Group, Inc.
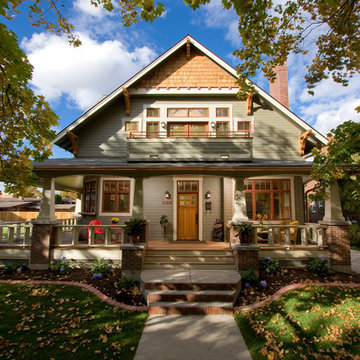
Detailed Craftsman Front View. Often referred to as a "bungalow" style home, this type of design and layout typically make use of every square foot of usable space. Another benefit to this style home is it lends itself nicely to long, narrow lots and small building footprints. Stunning curb appeal, detaling and a friendly, inviting look are true Craftsman characteristics. Makes you just want to knock on the door to see what's inside!
Steven Begleiter/ stevenbegleiterphotography.com
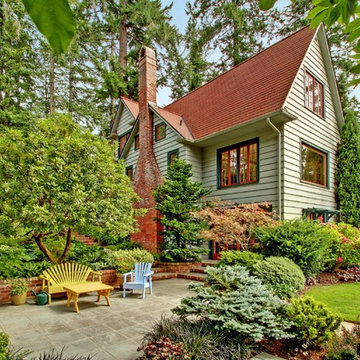
Vista Estate Imaging
Design ideas for a large country patio in Seattle.
Design ideas for a large country patio in Seattle.
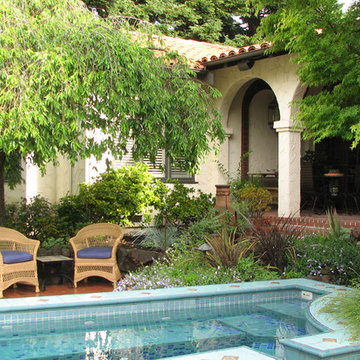
This client started with their home remodel and then hired us to create the exterior as an extension of the interior living space. The backyard was sloped and did not provide much flat area. We built a completely private inner courtyard with an over-sized entry door, tile patio, and a colorful custom water feature to create an intimate gathering space. The backyard redesign included a small pool with spa addition (pictured here), fireplace, shade structures and built in wall fountain.
Photo Credit - Cynthia Montgomery
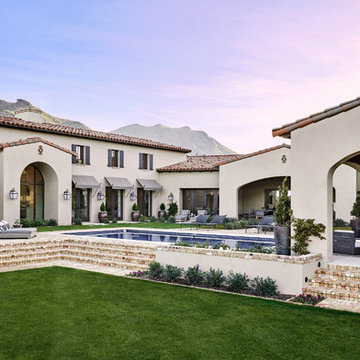
This is an example of a mediterranean two-storey beige house exterior in Phoenix with a gable roof and a tile roof.
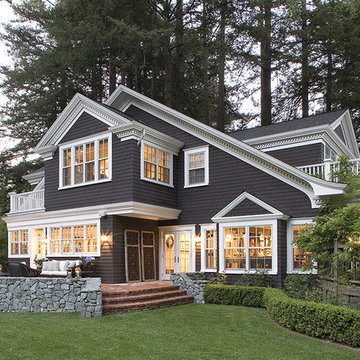
Misha Bruk
This is an example of a traditional two-storey grey exterior in San Francisco.
This is an example of a traditional two-storey grey exterior in San Francisco.
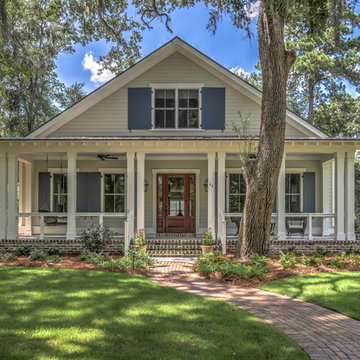
Inspiration for a traditional two-storey grey house exterior in Atlanta with a gable roof.
37 Green Home Design Photos
1



















