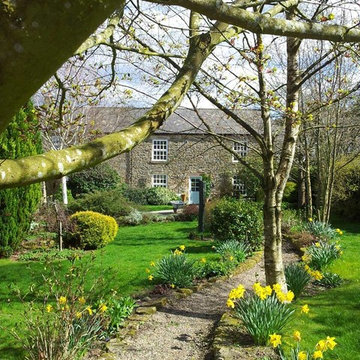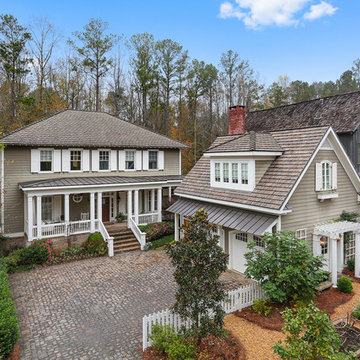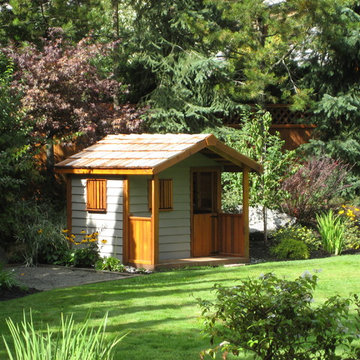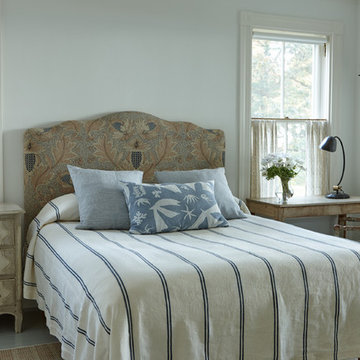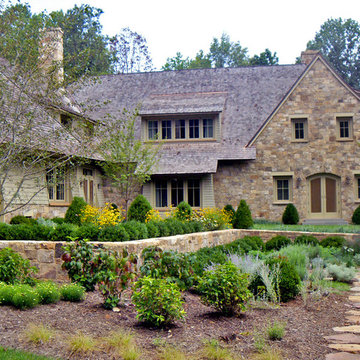293 Green Home Design Photos
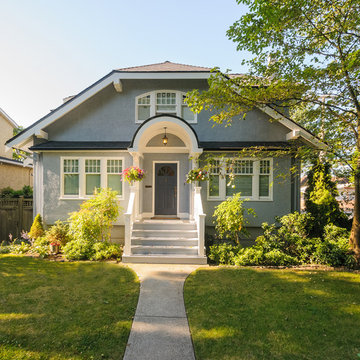
Exterior painting by Warline Painting Ltd. of Vancouver, BC. Photo credits to Ina Van Tonder.
Inspiration for a small country two-storey stucco blue house exterior in Vancouver with a clipped gable roof and a shingle roof.
Inspiration for a small country two-storey stucco blue house exterior in Vancouver with a clipped gable roof and a shingle roof.
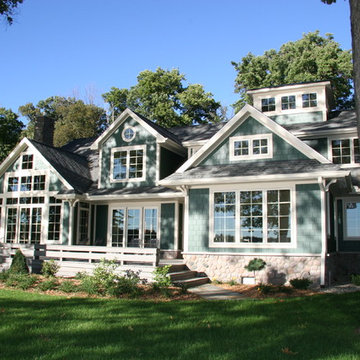
Photography by Revival Productions & Opus Signature Homes
Traditional two-storey green exterior in Other with wood siding.
Traditional two-storey green exterior in Other with wood siding.
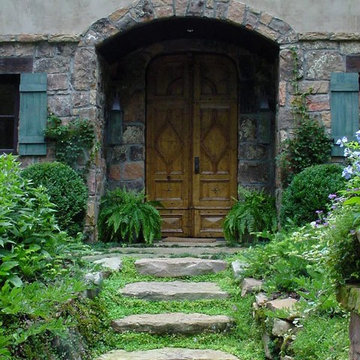
Exterior shot of an Eclectic new home that sits on 10 acres of pasture along with a stable.
Photography by Moon Bros.Inc.
Design ideas for a traditional entryway in Atlanta.
Design ideas for a traditional entryway in Atlanta.
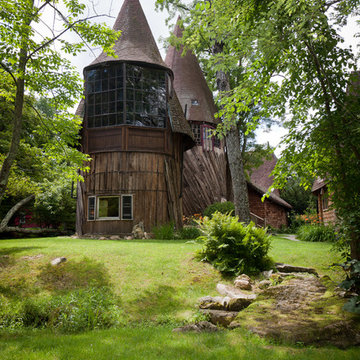
Airbnb
Lena Teveris
Inspiration for an eclectic two-storey brown exterior in Boston with wood siding.
Inspiration for an eclectic two-storey brown exterior in Boston with wood siding.
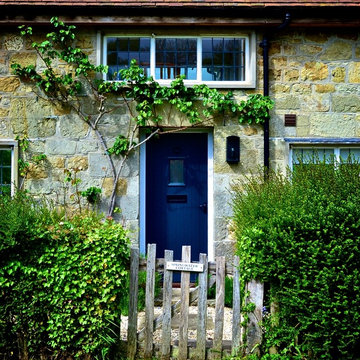
Design ideas for a country front door in Dorset with a single front door and a blue front door.
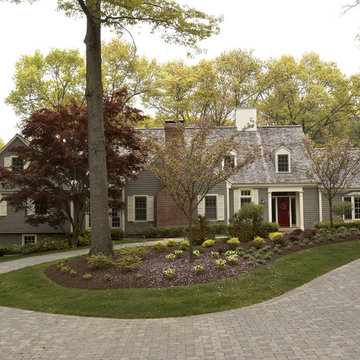
This was a remodel of a 60s contemporary home where all the existing walls were reused. The flat roof was replaced by a high gable that serves as a 2nd story in this cozy traditional home.
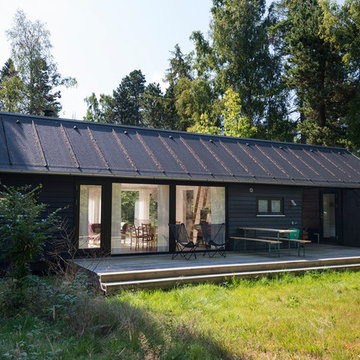
Inspiration for a mid-sized scandinavian one-storey black exterior in Other with a gable roof and wood siding.
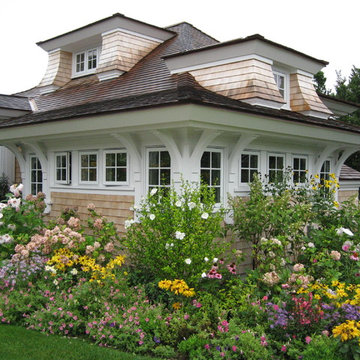
This house is an excellent example of Meyer & Meyer’s work transforming existing homes into classic New England shingle-style architecture. The owner’s program called for specific elements to be included in the design, including wraparound porches on the front of the house, a completely rebuilt second floor, and an addition to the north side that included a new master suite wing and library. The house sits on a high bluff with dramatic views of the Atlantic Ocean. The existing cottage’s foundation, chimney, and several window locations were retained. A pool house, family room and breezeway were added five years later.
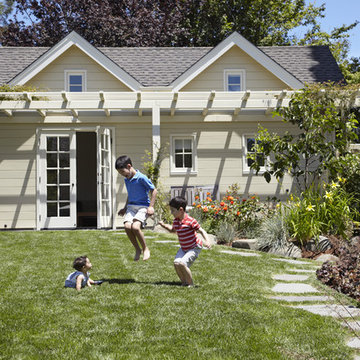
Photo of a small traditional backyard full sun garden in San Francisco with natural stone pavers.
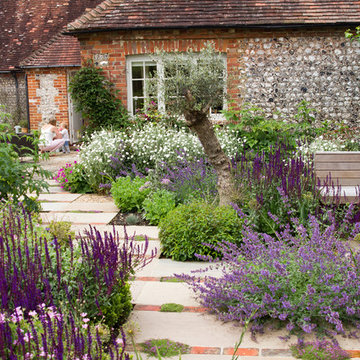
mike harvey
Photo of a country backyard formal garden in Sussex with a garden path and concrete pavers.
Photo of a country backyard formal garden in Sussex with a garden path and concrete pavers.
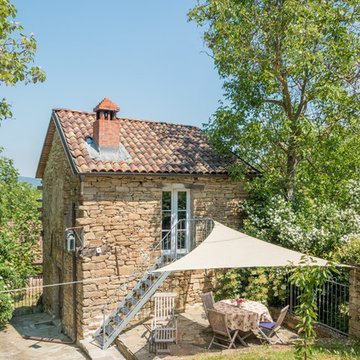
Andrea Chiesa è Progetto Immagine
Inspiration for a small country two-storey brown house exterior in Other with stone veneer, a gable roof and a tile roof.
Inspiration for a small country two-storey brown house exterior in Other with stone veneer, a gable roof and a tile roof.
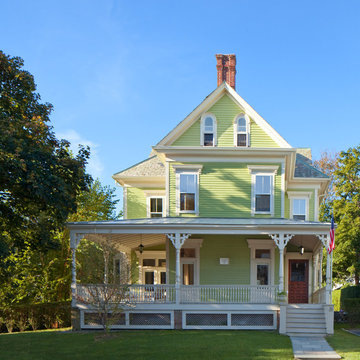
Builder: Ed Lacross
Interior design: Kirby Goff ID
Photographer: Anthony Crisafulli
Design ideas for a traditional two-storey exterior in Providence.
Design ideas for a traditional two-storey exterior in Providence.
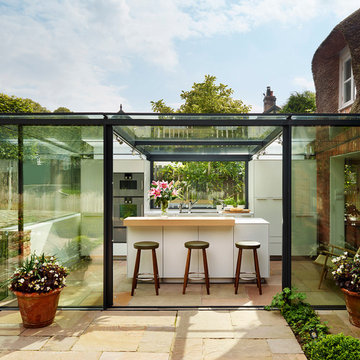
Kitchen Architecture - bulthaup b3 furniture in kaolin laminate with a structured oak bar and gaggenau ovens.
This is an example of a contemporary kitchen in Other.
This is an example of a contemporary kitchen in Other.
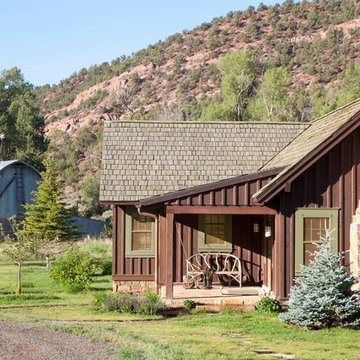
emr photography
Design ideas for a country exterior in Denver with wood siding.
Design ideas for a country exterior in Denver with wood siding.
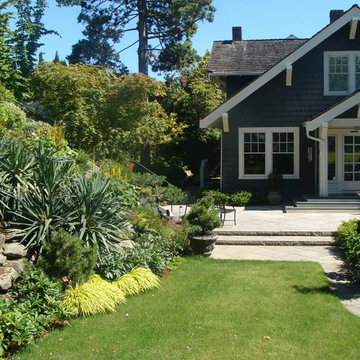
Steep hillside garden with 2 sets of curving stone stairs, stone terrace, fountain, small lawn, extensive shrub and perennial border. Photos by Brooks Kolb
293 Green Home Design Photos
9



















