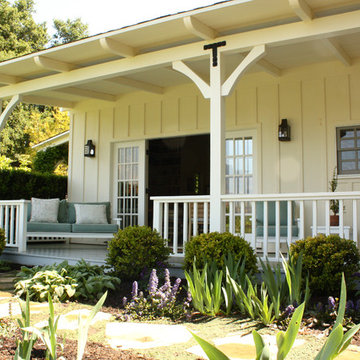293 Green Home Design Photos
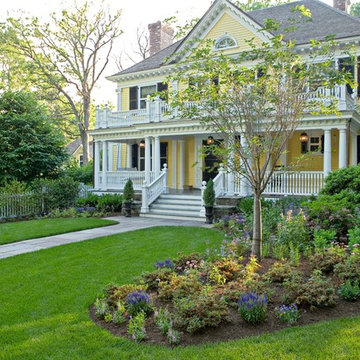
Alan & Linda Detrick Photography
Fernwood : After
Design ideas for a traditional front yard garden in New York.
Design ideas for a traditional front yard garden in New York.
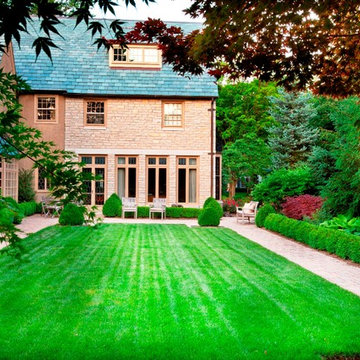
Residential Installation, Merit Award by Oakland Design, Columbus, OH. For this stately home, the client requested a serene, but textured, landscape with colorful and formal elements. The large rectangular walkway spans the perimeter of the lawn and provides a meditative path. Hydrangea, roses, catmint and other perennials were planted in the transition from driveway to lawn to add pops of color. From the patio, the boxwoods and meticulous paver edges emphasize formality with clean lines and structure. One of the most important elements for the client was the fountain, which was modeled after the stone architecture of the home, but with a contemporary statue added for interest. Lily pads and a trickling water feature sooth those sitting on the patio.
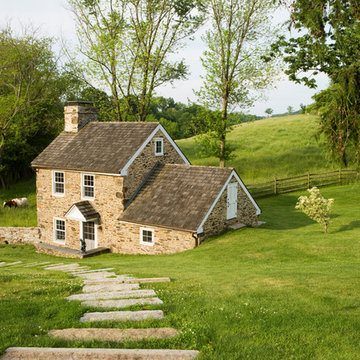
Tom Crane and Orion Construction
Design ideas for a small country two-storey beige house exterior in Philadelphia with stone veneer, a gable roof and a shingle roof.
Design ideas for a small country two-storey beige house exterior in Philadelphia with stone veneer, a gable roof and a shingle roof.
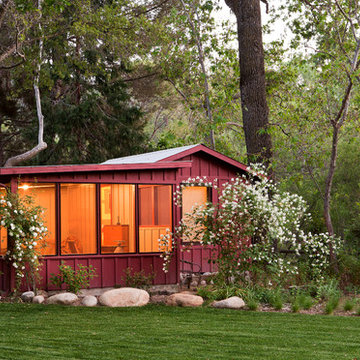
Design ideas for a small country one-storey red exterior in Los Angeles with wood siding.
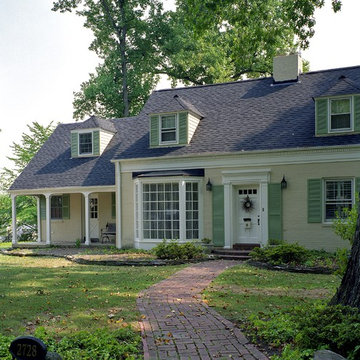
Photo by Kenneth M Wyner Phototgraphy
Design ideas for a small traditional brick exterior in DC Metro.
Design ideas for a small traditional brick exterior in DC Metro.
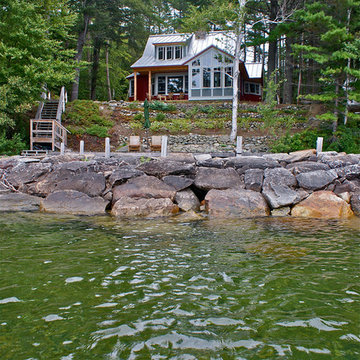
photography by Russ Tyson
This is an example of a small traditional exterior in Boston.
This is an example of a small traditional exterior in Boston.
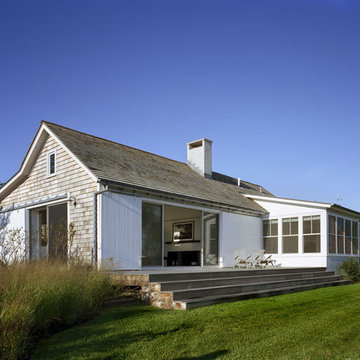
This is an example of a beach style one-storey exterior in New York with wood siding.
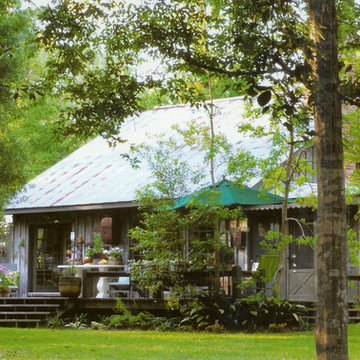
Design ideas for a small country two-storey exterior in New Orleans with wood siding.
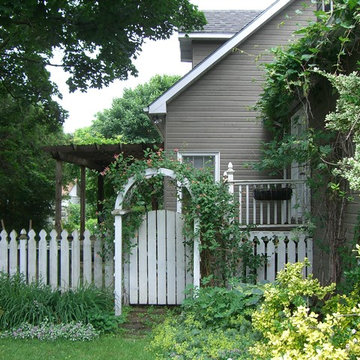
Welcome to Caledon!
This gorgeous century home located in the valley of Bolton Ontario has been renovated multiple times. The owners went to great lengths to preserve the original integrity of the century home while adding many updates throughout. The star of the home is the customized millwork and unique century home details. This property has been featured in several magazines as well as being featured on houzz .
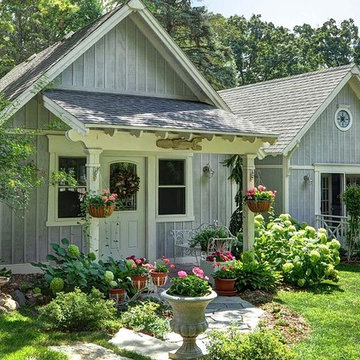
Twin Pines Enchanted Cottage Adorned With Perennial Gardens, Flagstone Walkway, Corbels & Stained Glass Window
This is an example of a small country one-storey grey exterior in Milwaukee with wood siding.
This is an example of a small country one-storey grey exterior in Milwaukee with wood siding.
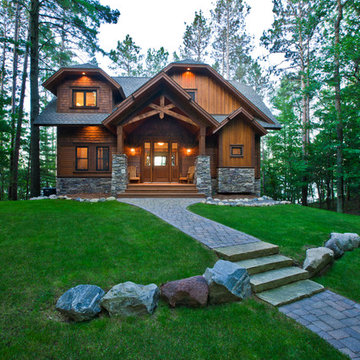
This rustic charmer has a cedar siding and ledgestone exterior. It features a custom Knotty Alder Kitchen and lots of entertaining space in the vaulted Great Room and a walk out Recreation Room.
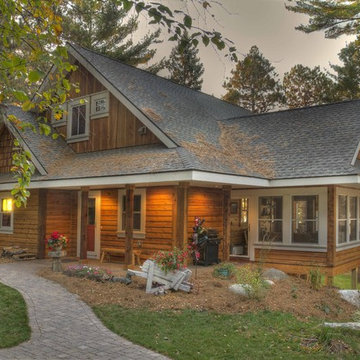
Inspiration for a country two-storey exterior in Minneapolis with wood siding.
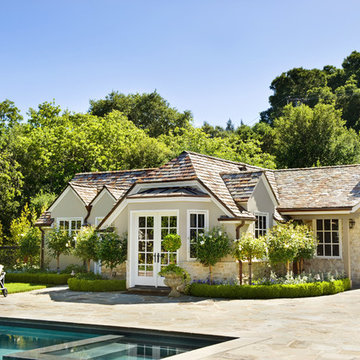
Builder: Markay Johnson Construction
visit: www.mjconstruction.com
Project Details:
Located on a beautiful corner lot of just over one acre, this sumptuous home presents Country French styling – with leaded glass windows, half-timber accents, and a steeply pitched roof finished in varying shades of slate. Completed in 2006, the home is magnificently appointed with traditional appeal and classic elegance surrounding a vast center terrace that accommodates indoor/outdoor living so easily. Distressed walnut floors span the main living areas, numerous rooms are accented with a bowed wall of windows, and ceilings are architecturally interesting and unique. There are 4 additional upstairs bedroom suites with the convenience of a second family room, plus a fully equipped guest house with two bedrooms and two bathrooms. Equally impressive are the resort-inspired grounds, which include a beautiful pool and spa just beyond the center terrace and all finished in Connecticut bluestone. A sport court, vast stretches of level lawn, and English gardens manicured to perfection complete the setting.
Photographer: Bernard Andre Photography
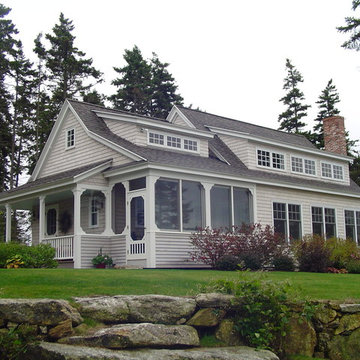
This is an example of a beach style exterior in Portland Maine with wood siding.
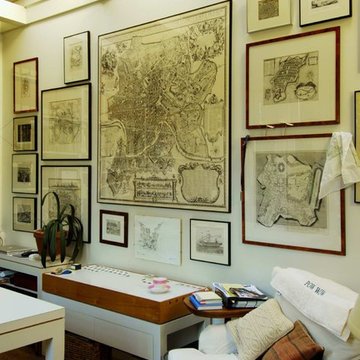
This remodel of an architect’s Seattle bungalow goes beyond simple renovation. It starts with the idea that, once completed, the house should look as if had been built that way originally. At the same time, it recognizes that the way a house was built in 1926 is not for the way we live today. Architectural pop-outs serve as window seats or garden windows. The living room and dinning room have been opened up to create a larger, more flexible space for living and entertaining. The ceiling in the central vestibule was lifted up through the roof and topped with a skylight that provides daylight to the middle of the house. The broken-down garage in the back was transformed into a light-filled office space that the owner-architect refers to as the “studiolo.” Bosworth raised the roof of the stuidiolo by three feet, making the volume more generous, ensuring that light from the north would not be blocked by the neighboring house and trees, and improving the relationship between the studiolo and the house and courtyard.
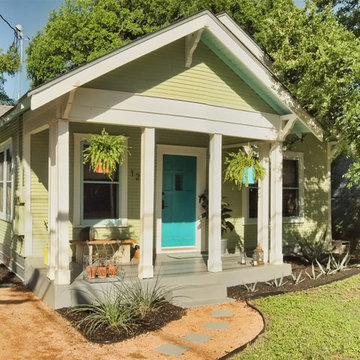
Featured on Apartment Therapy: http://www.apartmenttherapy.com/kristen-michelles-modern-bohemian-house-tour-193095#_
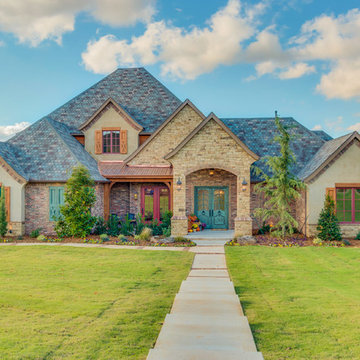
Photo of a large country two-storey brick exterior in Oklahoma City with a hip roof.
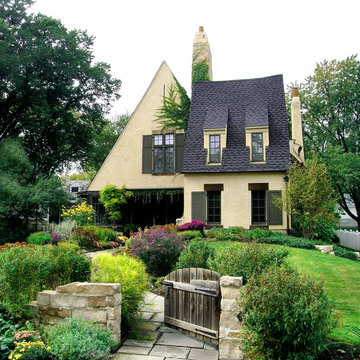
Michael Abraham
Inspiration for a large traditional two-storey concrete yellow house exterior in Chicago with a shingle roof.
Inspiration for a large traditional two-storey concrete yellow house exterior in Chicago with a shingle roof.
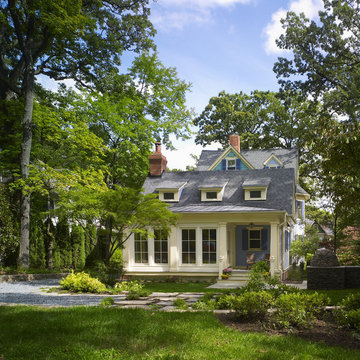
The addition that was added on to this historic home in Silver Spring has the perfect blending on tradition and new elements to make the home pop.
Photo by Hoachlander Davis Photography
Architect Jeff Broadhurst
293 Green Home Design Photos
6



















