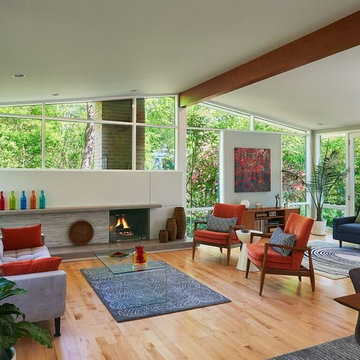6,736 Green Home Design Photos
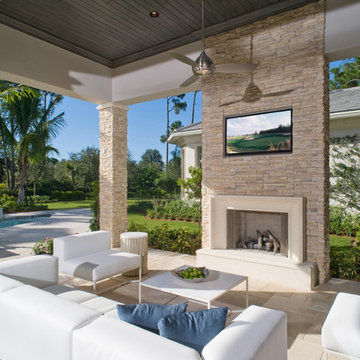
El Dorado Dry Creek Stacked Stone
David Durbak
Pauline Hartogh, Wetherlys Interiors
Large beach style backyard patio in San Francisco with natural stone pavers and a gazebo/cabana.
Large beach style backyard patio in San Francisco with natural stone pavers and a gazebo/cabana.
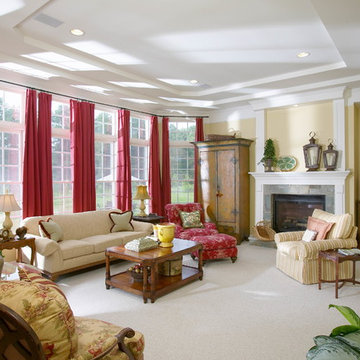
Traditional formal enclosed living room in DC Metro with yellow walls, carpet, a standard fireplace, a stone fireplace surround and no tv.
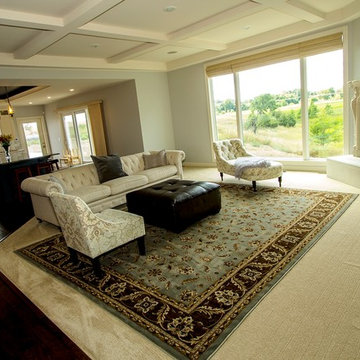
Custom Built Modern Home in Eagles Landing Neighborhood of Saint Augusta, Mn - Build by Werschay Homes.
Living Room
Photo of a mid-sized traditional open concept living room in Minneapolis with blue walls, dark hardwood floors, a corner fireplace, a stone fireplace surround and a built-in media wall.
Photo of a mid-sized traditional open concept living room in Minneapolis with blue walls, dark hardwood floors, a corner fireplace, a stone fireplace surround and a built-in media wall.
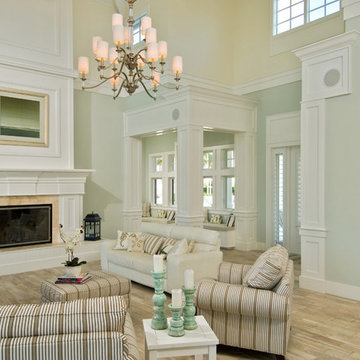
Randall Perry Photograpy
Inspiration for a large traditional open concept living room in Miami with green walls, a standard fireplace, light hardwood floors and a tile fireplace surround.
Inspiration for a large traditional open concept living room in Miami with green walls, a standard fireplace, light hardwood floors and a tile fireplace surround.
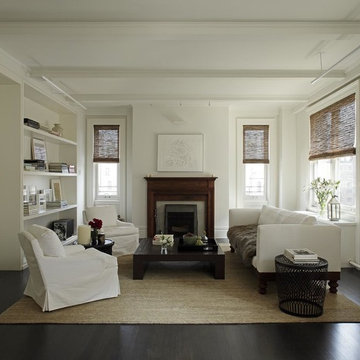
Photographer: Frank Oudeman
Modern living room in New York with white walls and a standard fireplace.
Modern living room in New York with white walls and a standard fireplace.
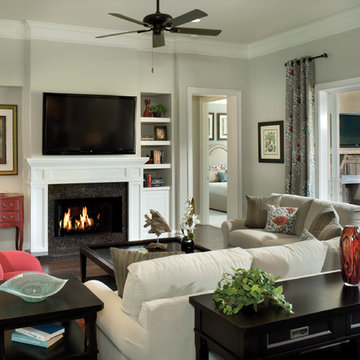
The great room gathers warmth from the fireplace and natural light from 8'-tall sliding glass pocket doors.
Carrington 1151: Carolinas Luxury Custom Design,Traditional elevation “A”, open Model for Viewing at Kellswater Bridge in Kannapolis, North Carolina.
Visit www.ArthurRutenbergHomes.com to view other Models
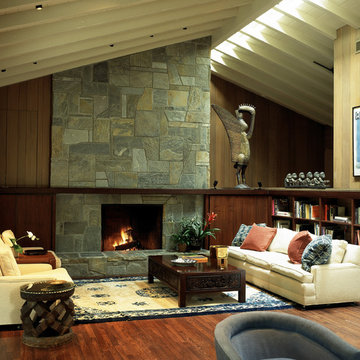
Conversations around the fireplace....
Photo - Tim Street-Porter
Design ideas for a contemporary living room in Los Angeles with a library, a standard fireplace and a stone fireplace surround.
Design ideas for a contemporary living room in Los Angeles with a library, a standard fireplace and a stone fireplace surround.
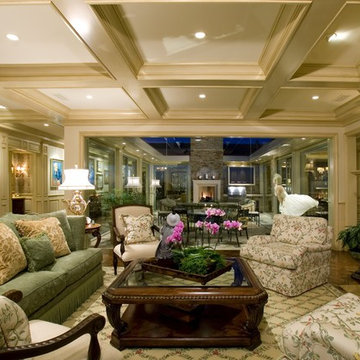
Completely rebuilt by Spinnaker Development of Newport Beach
Interior Design by Kevin Smith of Details a Design Firm
Photo of a traditional living room in Orange County with beige walls and a standard fireplace.
Photo of a traditional living room in Orange County with beige walls and a standard fireplace.
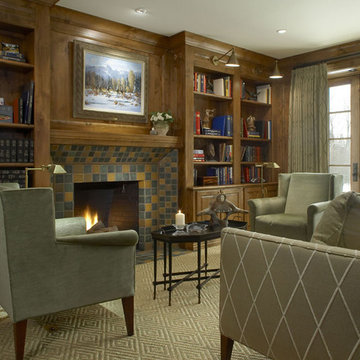
This residence was designed to have the feeling of a classic early 1900’s Albert Kalin home. The owner and Architect referenced several homes in the area designed by Kalin to recall the character of both the traditional exterior and a more modern clean line interior inherent in those homes. The mixture of brick, natural cement plaster, and milled stone were carefully proportioned to reference the character without being a direct copy. Authentic steel windows custom fabricated by Hopes to maintain the very thin metal profiles necessary for the character. To maximize the budget, these were used in the center stone areas of the home with dark bronze clad windows in the remaining brick and plaster sections. Natural masonry fireplaces with contemporary stone and Pewabic custom tile surrounds, all help to bring a sense of modern style and authentic Detroit heritage to this home. Long axis lines both front to back and side to side anchor this home’s geometry highlighting an elliptical spiral stair at one end and the elegant fireplace at appropriate view lines.
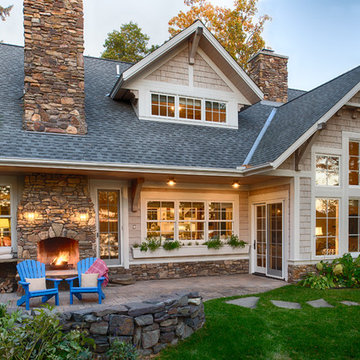
Scott Amundson
Inspiration for a mid-sized traditional backyard patio in Minneapolis with concrete pavers, no cover and with fireplace.
Inspiration for a mid-sized traditional backyard patio in Minneapolis with concrete pavers, no cover and with fireplace.
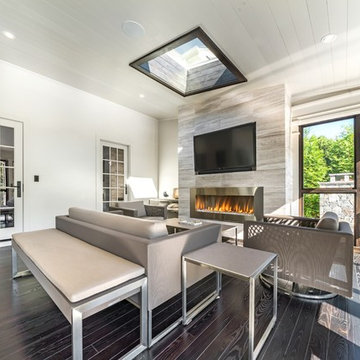
Photo of a transitional sunroom in New York with dark hardwood floors, a ribbon fireplace, a metal fireplace surround, a skylight and brown floor.
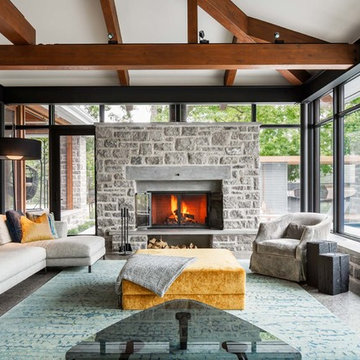
Architecture : Martin Dufour architecte
Photographe : Ulysse Lemerise
Contemporary sunroom in Montreal with a standard fireplace, a stone fireplace surround and a standard ceiling.
Contemporary sunroom in Montreal with a standard fireplace, a stone fireplace surround and a standard ceiling.
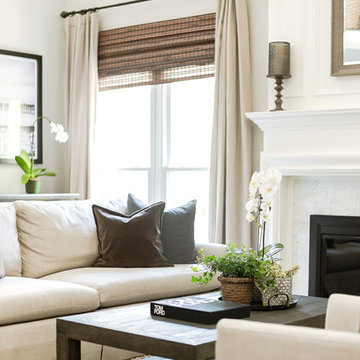
Inspiration for a beach style formal enclosed living room in Charlotte with beige walls and a standard fireplace.
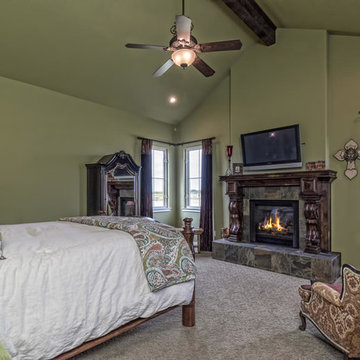
This is an example of a large country master bedroom in Austin with green walls, a standard fireplace and a tile fireplace surround.
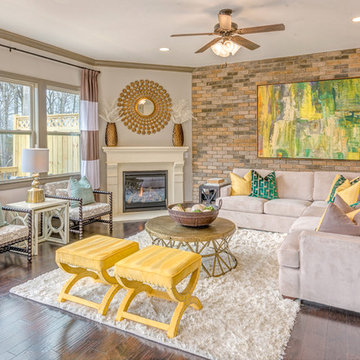
Photo of a transitional living room in Atlanta with grey walls, medium hardwood floors, a corner fireplace and no tv.
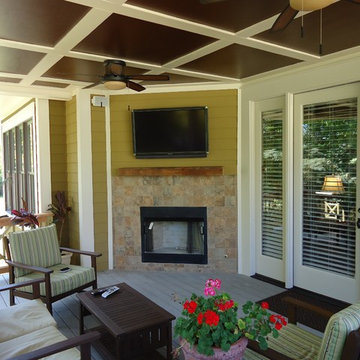
Photo of a large arts and crafts backyard patio in Birmingham with a roof extension.
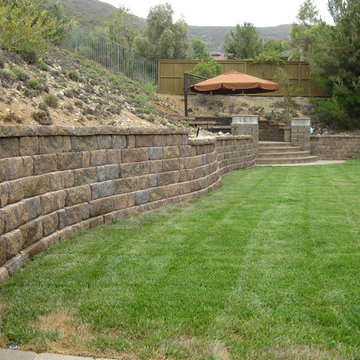
The hardscape is the backbone of your home’s exterior design. Over the years your plants will bloom, die, and be replaced, but your hardscape will outlive it all. The essential hardscape features, such as your concrete, pavers, retaining walls, and walkways provide the foundation for all other aspects of your outdoor living.
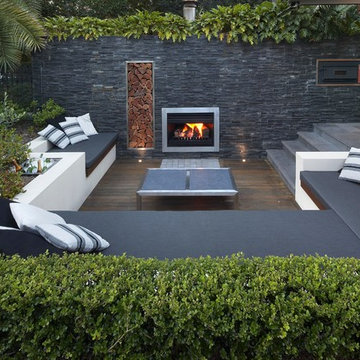
Rolling Stone Landscapes
Design ideas for a contemporary backyard deck in Sydney with no cover.
Design ideas for a contemporary backyard deck in Sydney with no cover.
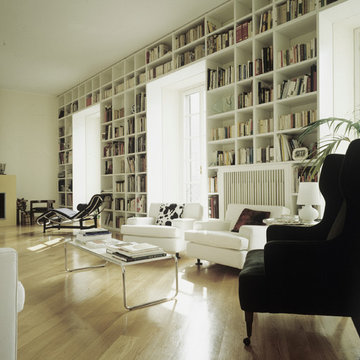
Inspiration for a modern living room in Milan with a library, white walls and light hardwood floors.
6,736 Green Home Design Photos
6



















