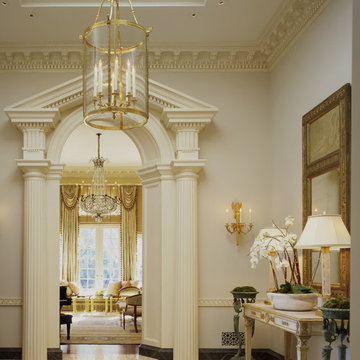184 Green Home Design Photos
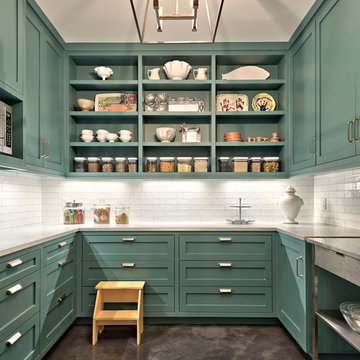
Architect: Tim Brown Architecture. Photographer: Casey Fry
This is an example of a large country u-shaped kitchen pantry in Austin with open cabinets, white splashback, concrete floors, marble benchtops, subway tile splashback, stainless steel appliances, with island, grey floor, white benchtop and green cabinets.
This is an example of a large country u-shaped kitchen pantry in Austin with open cabinets, white splashback, concrete floors, marble benchtops, subway tile splashback, stainless steel appliances, with island, grey floor, white benchtop and green cabinets.

One of the main features of the space is the natural lighting. The windows allow someone to feel they are in their own private oasis. The wide plank European oak floors, with a brushed finish, contribute to the warmth felt in this bathroom, along with warm neutrals, whites and grays. The counter tops are a stunning Calcatta Latte marble as is the basket weaved shower floor, 1x1 square mosaics separating each row of the large format, rectangular tiles, also marble. Lighting is key in any bathroom and there is more than sufficient lighting provided by Ralph Lauren, by Circa Lighting. Classic, custom designed cabinetry optimizes the space by providing plenty of storage for toiletries, linens and more. Holger Obenaus Photography did an amazing job capturing this light filled and luxurious master bathroom. Built by Novella Homes and designed by Lorraine G Vale
Holger Obenaus Photography
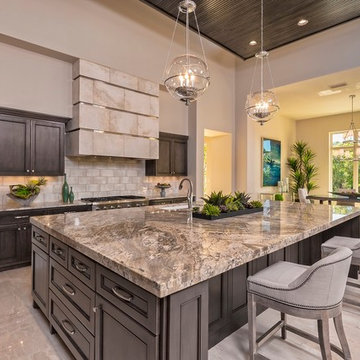
Inspiration for a large transitional open plan kitchen in Austin with an undermount sink, dark wood cabinets, beige splashback, stainless steel appliances, with island, granite benchtops, subway tile splashback, marble floors, beige floor and recessed-panel cabinets.
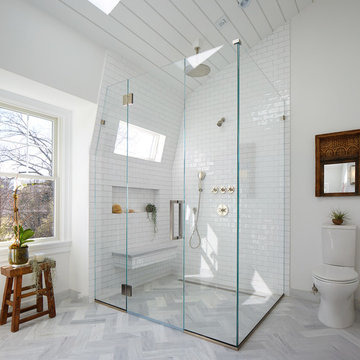
Photo of a large transitional master bathroom in New York with a corner shower, a two-piece toilet, white tile, subway tile, white walls, grey floor, marble floors, a pedestal sink, grey cabinets and marble benchtops.
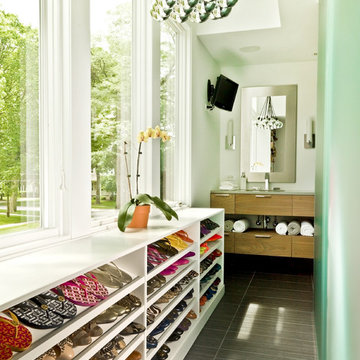
Cynthia Lynn
Design ideas for a small contemporary women's walk-in wardrobe in Chicago with open cabinets, white cabinets and grey floor.
Design ideas for a small contemporary women's walk-in wardrobe in Chicago with open cabinets, white cabinets and grey floor.
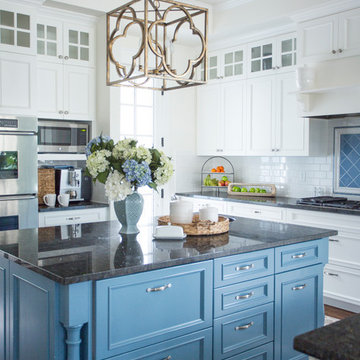
This blue and white kitchen is the hub of the home for a busy young family. The white cabinets are broken up by glass fronts at the top. The dark granite and a fresh blue painted island add contrast, while the transitional pendant adds interest to the otherwise traditional space.
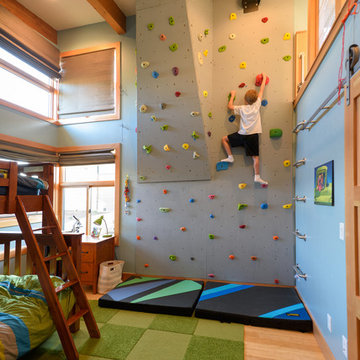
Contemporary kids' bedroom in Other with medium hardwood floors and blue walls for boys.
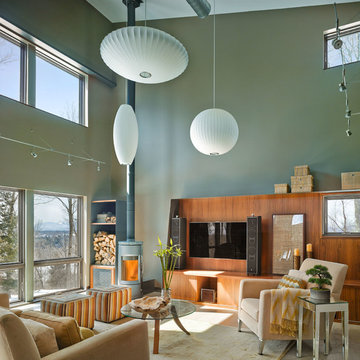
Jim Westphalen
Photo of a contemporary formal living room in Burlington with a wall-mounted tv, green walls and a wood stove.
Photo of a contemporary formal living room in Burlington with a wall-mounted tv, green walls and a wood stove.
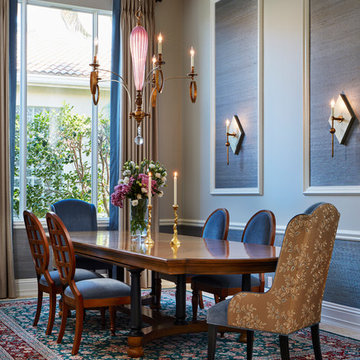
Design ideas for a mid-sized traditional open plan dining in Miami with no fireplace and blue walls.
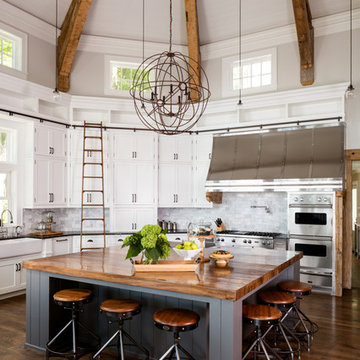
A library ladder is a charming, unexpected addition to a kitchen, but totally functional for accessing storage.
This is an example of an expansive country l-shaped kitchen in Milwaukee with a farmhouse sink, shaker cabinets, white cabinets, wood benchtops, grey splashback, stainless steel appliances, dark hardwood floors and with island.
This is an example of an expansive country l-shaped kitchen in Milwaukee with a farmhouse sink, shaker cabinets, white cabinets, wood benchtops, grey splashback, stainless steel appliances, dark hardwood floors and with island.
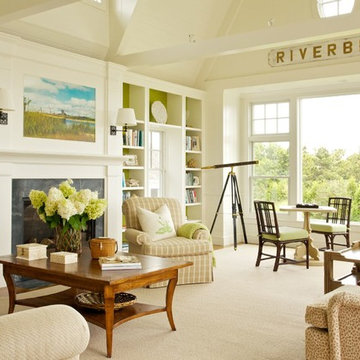
Design ideas for a beach style open concept living room in Boston with white walls, a standard fireplace and no tv.
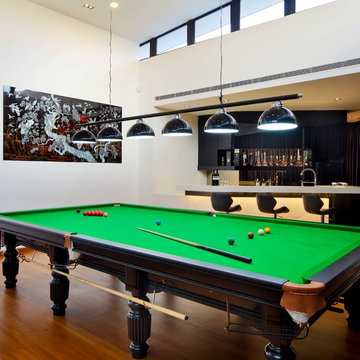
Chee Keong Photography
Photo of an asian family room in Singapore with white walls.
Photo of an asian family room in Singapore with white walls.
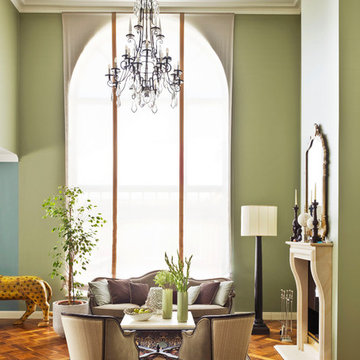
фотограф Frank Herfort, дизайнер Гаяна Оганесянц
Traditional formal open concept living room in Moscow with medium hardwood floors, a stone fireplace surround, green walls and a standard fireplace.
Traditional formal open concept living room in Moscow with medium hardwood floors, a stone fireplace surround, green walls and a standard fireplace.
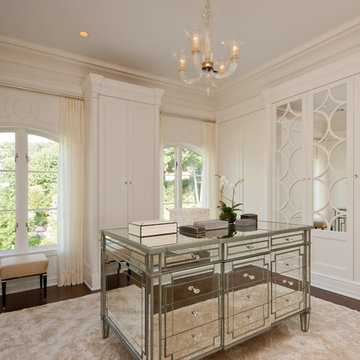
Inspiration for a traditional women's dressing room in New York with white cabinets.
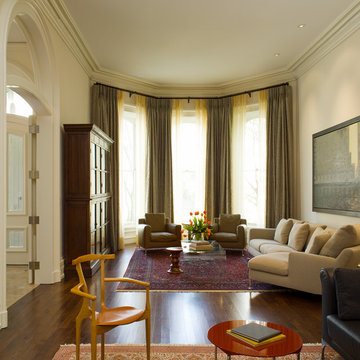
David Duncan Livingston
Design ideas for a transitional formal enclosed living room in San Francisco with beige walls and no tv.
Design ideas for a transitional formal enclosed living room in San Francisco with beige walls and no tv.
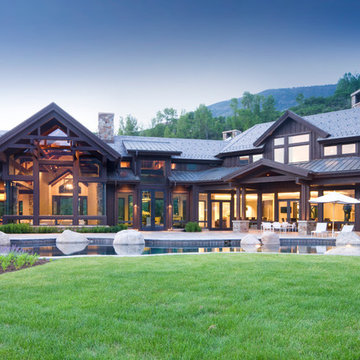
Exterior of Willoughby Way with Gabled Roofs, Outdoor Entertainment Space, Pool by Charles Cunniffe Architects http://cunniffe.com/projects/willoughby-way/ Photo by David O. Marlow
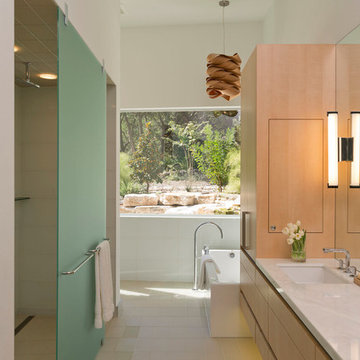
Our clients love their full glass tile bathroom featuring Ann Sack's tile on the floor and walls. The double entry shower and shower head stall makes for easy access by both occupants. The soak tub is often filled with ice to serve as a plunge bath after a hard workout.
Photo by Paul Bardagjy
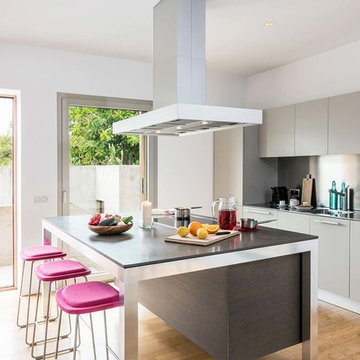
Ben G Waller Photography
Contemporary kitchen in Palma de Mallorca with a single-bowl sink, flat-panel cabinets, grey cabinets, stainless steel benchtops, metallic splashback, light hardwood floors and with island.
Contemporary kitchen in Palma de Mallorca with a single-bowl sink, flat-panel cabinets, grey cabinets, stainless steel benchtops, metallic splashback, light hardwood floors and with island.
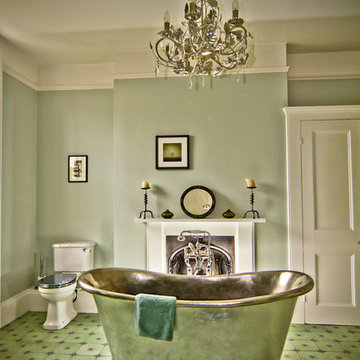
Tim Burton
This is an example of a traditional bathroom in Sussex with a freestanding tub, a two-piece toilet, green walls and green floor.
This is an example of a traditional bathroom in Sussex with a freestanding tub, a two-piece toilet, green walls and green floor.
184 Green Home Design Photos
1



















