15,946 Green Home Design Photos
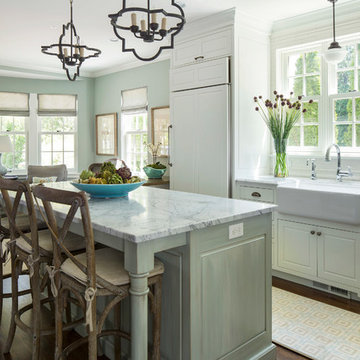
Troy Thies Photography
Design ideas for a traditional l-shaped open plan kitchen in Minneapolis with a farmhouse sink, raised-panel cabinets, white cabinets, panelled appliances, dark hardwood floors and with island.
Design ideas for a traditional l-shaped open plan kitchen in Minneapolis with a farmhouse sink, raised-panel cabinets, white cabinets, panelled appliances, dark hardwood floors and with island.
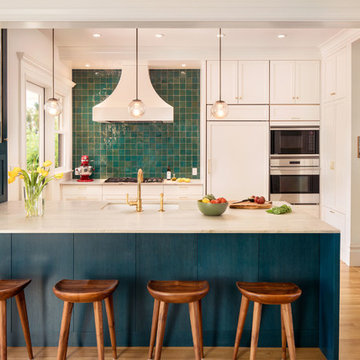
Inspiration for a contemporary galley kitchen in San Francisco with an undermount sink, shaker cabinets, white cabinets, blue splashback, panelled appliances, medium hardwood floors, brown floor and beige benchtop.
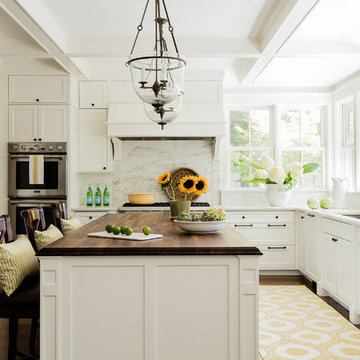
Traditional white marble New England kitchen with walnut wood island and bronze fixtures for added warmth. Photo: Michael J Lee Photography
Inspiration for a traditional kitchen in Boston with an undermount sink, shaker cabinets, white cabinets, white splashback, marble splashback, panelled appliances, dark hardwood floors, with island, brown floor and wood benchtops.
Inspiration for a traditional kitchen in Boston with an undermount sink, shaker cabinets, white cabinets, white splashback, marble splashback, panelled appliances, dark hardwood floors, with island, brown floor and wood benchtops.
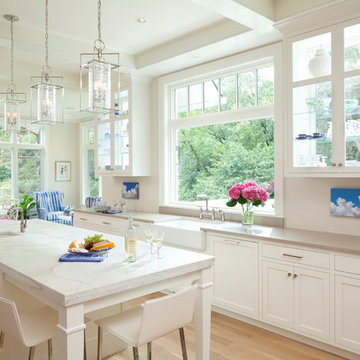
Inspiration for a mid-sized traditional open plan kitchen in Minneapolis with a farmhouse sink, shaker cabinets, white cabinets, light hardwood floors, with island, marble benchtops, white splashback, stone slab splashback and stainless steel appliances.
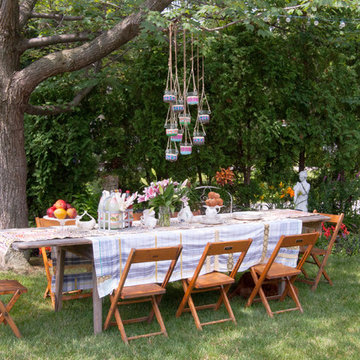
Adrienne DeRosa © 2014 Houzz Inc.
Set for an afternoon gathering, the Ciacchis' picnic table is nothing less than effortlessly elegant. Pulling from her inspirations toward southern charm and hospitality, Jennifer combines treasures from her "junking" adventures with vintage Eva Zeisel china to create a mood befitting of the most perfect summer day.
The 12-foot table was hand made from barn siding. Jennifer picked the chairs from a dumpster, later realizing that each one had a name on it. "Because on the back of each one is a name of the person's chair, it makes it fun for parties because everyone gets a new name at dinner!" she says. Woven votives hang overhead, ready to create evening ambiance.
Adrienne DeRosa © 2014 Houzz
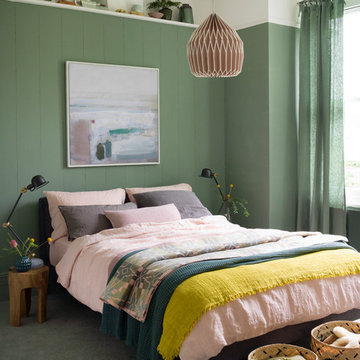
Simon Whitmore
Green wall colour Cardroom 79 by Farrow & Ball.
Design ideas for a contemporary master bedroom in London with green walls, carpet and grey floor.
Design ideas for a contemporary master bedroom in London with green walls, carpet and grey floor.
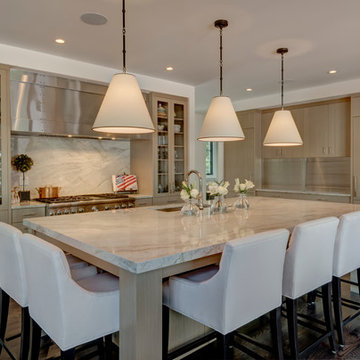
Modern Transitional home with Custom Steel Hood as well as metal bi-folding cabinet doors that fold up and down
Large modern l-shaped kitchen in Denver with flat-panel cabinets, with island, an undermount sink, light wood cabinets, marble benchtops, white splashback, stone slab splashback, stainless steel appliances and medium hardwood floors.
Large modern l-shaped kitchen in Denver with flat-panel cabinets, with island, an undermount sink, light wood cabinets, marble benchtops, white splashback, stone slab splashback, stainless steel appliances and medium hardwood floors.
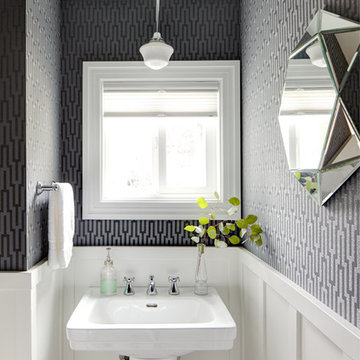
Alex Hayden
Design ideas for a small traditional powder room in Seattle with a pedestal sink and multi-coloured walls.
Design ideas for a small traditional powder room in Seattle with a pedestal sink and multi-coloured walls.
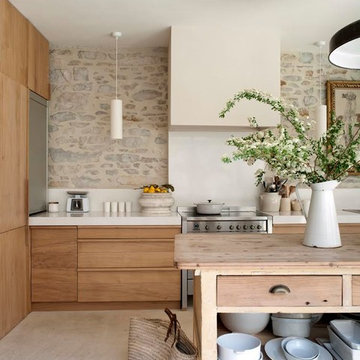
This is an example of a large country galley separate kitchen in Montpellier with with island and light wood cabinets.
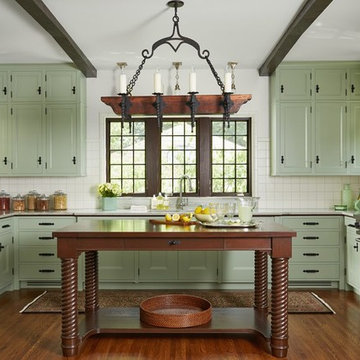
Mediterranean u-shaped kitchen in Minneapolis with an undermount sink, recessed-panel cabinets, green cabinets, white splashback, stainless steel appliances, medium hardwood floors, with island, brown floor and white benchtop.

Сергей Ананьев
Design ideas for a mid-sized contemporary u-shaped eat-in kitchen in Moscow with a single-bowl sink, flat-panel cabinets, green cabinets, solid surface benchtops, ceramic splashback, porcelain floors, multi-coloured floor, white benchtop, beige splashback, black appliances and a peninsula.
Design ideas for a mid-sized contemporary u-shaped eat-in kitchen in Moscow with a single-bowl sink, flat-panel cabinets, green cabinets, solid surface benchtops, ceramic splashback, porcelain floors, multi-coloured floor, white benchtop, beige splashback, black appliances and a peninsula.
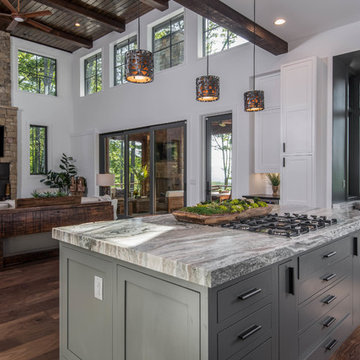
Inspiration for a large country open plan kitchen in Other with shaker cabinets, white cabinets, granite benchtops, white splashback, window splashback, stainless steel appliances, dark hardwood floors, with island, brown floor and black benchtop.

Large country open plan dining in New York with white walls, medium hardwood floors and brown floor.
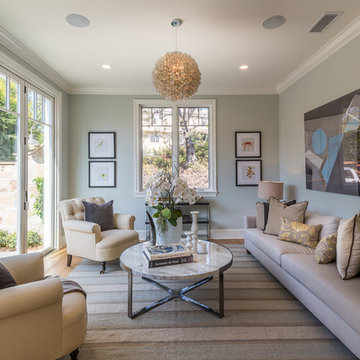
Inspiration for a beach style sunroom in Los Angeles with medium hardwood floors and brown floor.

One of the main features of the space is the natural lighting. The windows allow someone to feel they are in their own private oasis. The wide plank European oak floors, with a brushed finish, contribute to the warmth felt in this bathroom, along with warm neutrals, whites and grays. The counter tops are a stunning Calcatta Latte marble as is the basket weaved shower floor, 1x1 square mosaics separating each row of the large format, rectangular tiles, also marble. Lighting is key in any bathroom and there is more than sufficient lighting provided by Ralph Lauren, by Circa Lighting. Classic, custom designed cabinetry optimizes the space by providing plenty of storage for toiletries, linens and more. Holger Obenaus Photography did an amazing job capturing this light filled and luxurious master bathroom. Built by Novella Homes and designed by Lorraine G Vale
Holger Obenaus Photography
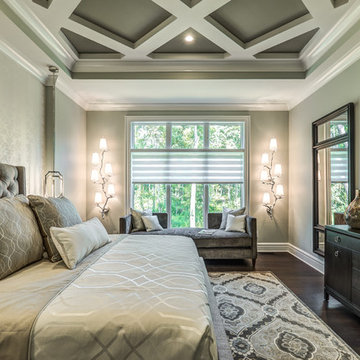
Dawn Smith Photography
This is an example of a large transitional master bedroom in Cincinnati with grey walls, dark hardwood floors, no fireplace and brown floor.
This is an example of a large transitional master bedroom in Cincinnati with grey walls, dark hardwood floors, no fireplace and brown floor.
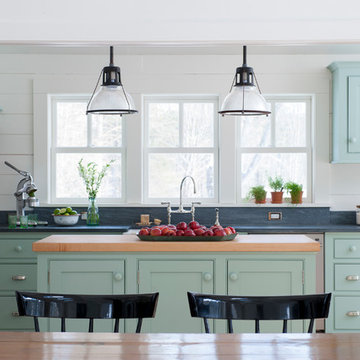
Country eat-in kitchen in Bridgeport with beaded inset cabinets, wood benchtops, grey splashback, stainless steel appliances and green cabinets.
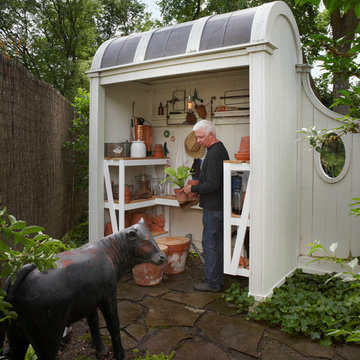
The copper topped, barrel vaulted out building serves as a pump house for the fountain and a potting shed in the rear.
Beth Singer Photographer, Inc.
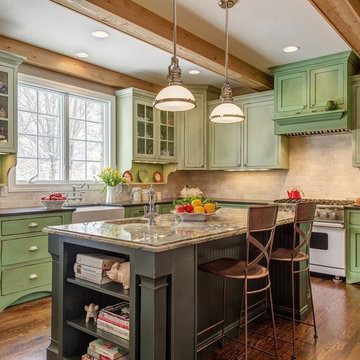
Matt Harrer Photography
Inspiration for a traditional kitchen in St Louis with granite benchtops, glass-front cabinets, green cabinets and white appliances.
Inspiration for a traditional kitchen in St Louis with granite benchtops, glass-front cabinets, green cabinets and white appliances.
15,946 Green Home Design Photos
1



















