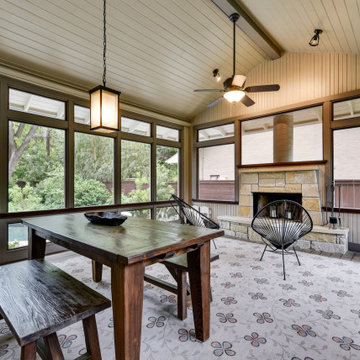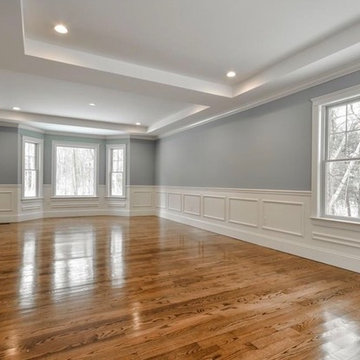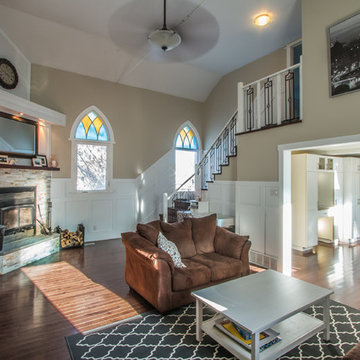53,742 Grey Arts and Crafts Home Design Photos
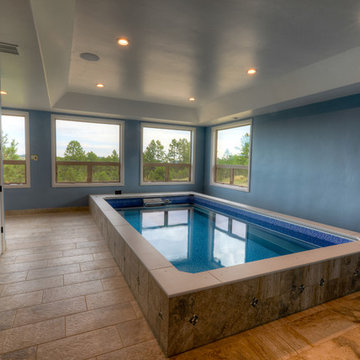
Photo of a mid-sized arts and crafts indoor rectangular aboveground pool in Denver.
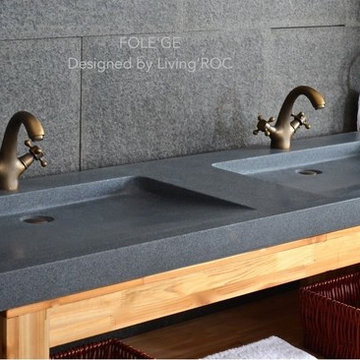
Reference: BB513-US
Model: FOLE'GE
Color: trendy gray
Finitions: honed - matte
US Dimensions: 63" x 19-2/3" x 2-1/3"
EU Dimensions: 160 x 50 x 6cm
US Drain size: standard hole size (1.5")
Faucet hole size: 35mm - 1.38" X2
Material: granite
Weight: 275 lbs
The outstanding opportunity to make your world unique! Add great value to your home by installing LivingRoc Creations and tell your stone story through the years of conception. Its Zen-style, pure and sleek lines will give a cool and chic look to your bathroom. Made from a block of Granite the FOLE'GE is from the AQUADEOS range. Our FOLE'GE is the creation of a combined group of talented masons dedicated to the idea of creating bathware made from natural material, which is environmentally friendly.
Adding stone elements will provide a modern, serene, and trendy atmosphere in your bathroom. Honed finishes and its very convenient slope will add practicality to beauty.
This natural stone double sink will complement perfectly our shower gray trendy shower trays (same color and finish) as they are coming from the same quarry and most of the time from the same granite block : Spacium, Palaos, Quasar or Dalaos. This vessel sink is Highly resistant to chipping and scratching, Withstands hot temperatures, Tolerant to very high temperature changes.
Our creation is delivered without an overflow drain and faucet (not included) - every US drains and faucets models you can find on the market will fit perfectly on Living'ROC vessel sink. This model is ready to use over the countertop.
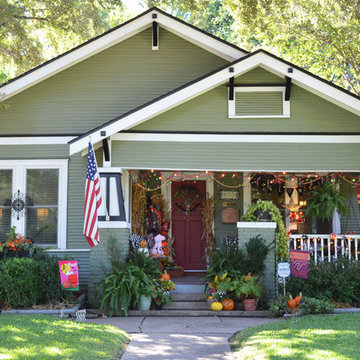
Photo: Sarah Greenman © 2013 Houzz
This is an example of an arts and crafts green exterior in Dallas.
This is an example of an arts and crafts green exterior in Dallas.
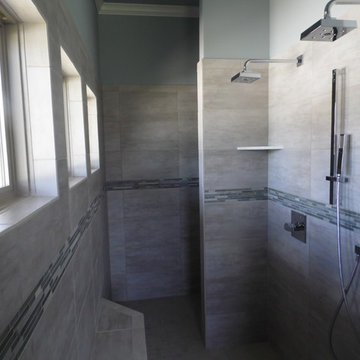
Custom Craftsman Style Master Bathroom that meets in the middle of his and hers bathrooms
Large arts and crafts master bathroom in Austin with a curbless shower.
Large arts and crafts master bathroom in Austin with a curbless shower.
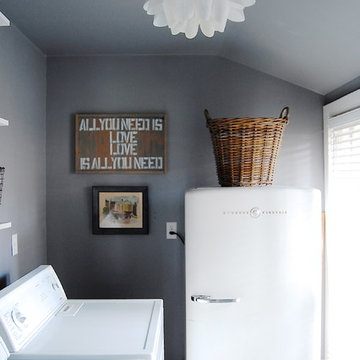
Photo: Corynne Pless © 2013 Houzz
Design ideas for an arts and crafts laundry room in New York.
Design ideas for an arts and crafts laundry room in New York.
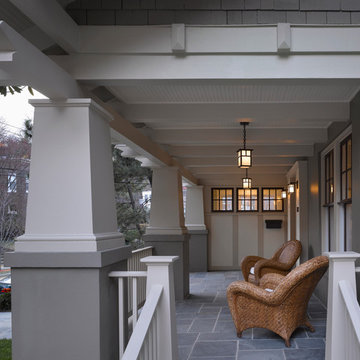
The Cleveland Park neighborhood of Washington, D.C boasts some of the most beautiful and well maintained bungalows of the late 19th century. Residential streets are distinguished by the most significant craftsman icon, the front porch.
Porter Street Bungalow was different. The stucco walls on the right and left side elevations were the first indication of an original bungalow form. Yet the swooping roof, so characteristic of the period, was terminated at the front by a first floor enclosure that had almost no penetrations and presented an unwelcoming face. Original timber beams buried within the enclosed mass provided the
only fenestration where they nudged through. The house,
known affectionately as ‘the bunker’, was in serious need of
a significant renovation and restoration.
A young couple purchased the house over 10 years ago as
a first home. As their family grew and professional lives
matured the inadequacies of the small rooms and out of date systems had to be addressed. The program called to significantly enlarge the house with a major new rear addition. The completed house had to fulfill all of the requirements of a modern house: a reconfigured larger living room, new shared kitchen and breakfast room and large family room on the first floor and three modified bedrooms and master suite on the second floor.
Front photo by Hoachlander Davis Photography.
All other photos by Prakash Patel.
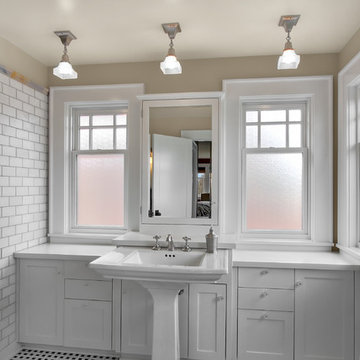
Master bath in new construction of traditional style home.
This is an example of an arts and crafts bathroom in Seattle with a pedestal sink and subway tile.
This is an example of an arts and crafts bathroom in Seattle with a pedestal sink and subway tile.
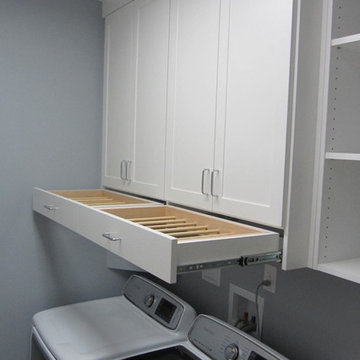
Multifunctional mudroom with shaker style door and drawer fronts, drying rack drawers, laminate countertops, wrapping paper drawers, and hanging clothes rod.

Mid-sized arts and crafts enclosed family room in Chicago with a music area, blue walls, medium hardwood floors, no fireplace, a freestanding tv, brown floor, wallpaper and wallpaper.
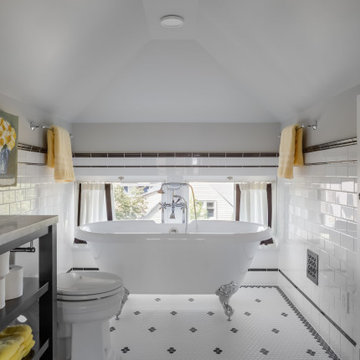
Attic bathroom with classic black and white tile scheme
Photo of a small arts and crafts bathroom in Seattle with shaker cabinets, black cabinets, a freestanding tub, a two-piece toilet, white tile, ceramic tile, grey walls, marble floors, an undermount sink, marble benchtops, white floor, grey benchtops, a niche, a single vanity and a freestanding vanity.
Photo of a small arts and crafts bathroom in Seattle with shaker cabinets, black cabinets, a freestanding tub, a two-piece toilet, white tile, ceramic tile, grey walls, marble floors, an undermount sink, marble benchtops, white floor, grey benchtops, a niche, a single vanity and a freestanding vanity.
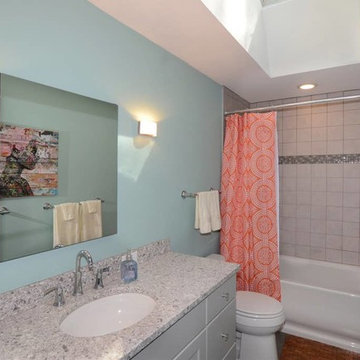
Photo of a mid-sized arts and crafts kids bathroom in New York with grey cabinets, an alcove tub, a shower/bathtub combo, a two-piece toilet, beige tile, ceramic tile, blue walls, an undermount sink, granite benchtops, brown floor, a shower curtain and grey benchtops.
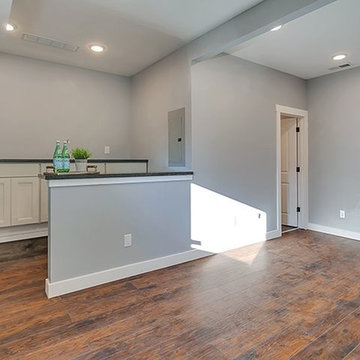
This is an example of a mid-sized arts and crafts single-wall wet bar in Portland with recessed-panel cabinets, white cabinets, quartz benchtops, dark hardwood floors, brown floor and black benchtop.
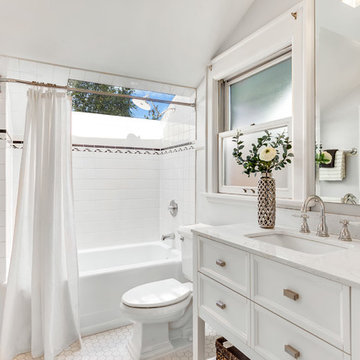
A bright and airy all-white bathroom.
Large arts and crafts master bathroom in Seattle with white cabinets, a shower/bathtub combo, white tile, ceramic floors, white floor, a shower curtain, white benchtops, an alcove tub, a two-piece toilet, ceramic tile, grey walls, an undermount sink and recessed-panel cabinets.
Large arts and crafts master bathroom in Seattle with white cabinets, a shower/bathtub combo, white tile, ceramic floors, white floor, a shower curtain, white benchtops, an alcove tub, a two-piece toilet, ceramic tile, grey walls, an undermount sink and recessed-panel cabinets.
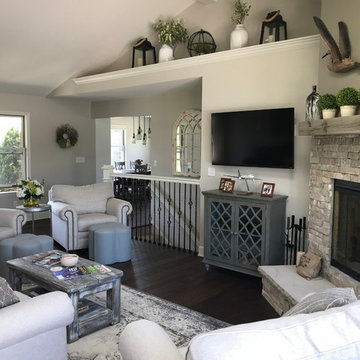
Prime Designs by Nancy
Design ideas for a mid-sized arts and crafts open concept family room in St Louis with grey walls, dark hardwood floors, a corner fireplace, a stone fireplace surround, a wall-mounted tv and brown floor.
Design ideas for a mid-sized arts and crafts open concept family room in St Louis with grey walls, dark hardwood floors, a corner fireplace, a stone fireplace surround, a wall-mounted tv and brown floor.
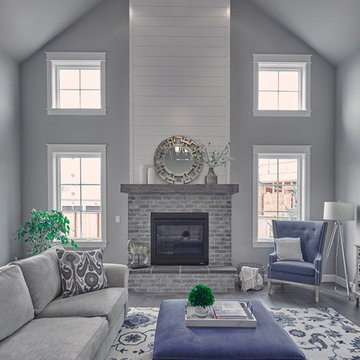
DC Fine Homes Inc.
This is an example of a mid-sized arts and crafts open concept living room in Portland with grey walls, dark hardwood floors, a standard fireplace, a stone fireplace surround, no tv and grey floor.
This is an example of a mid-sized arts and crafts open concept living room in Portland with grey walls, dark hardwood floors, a standard fireplace, a stone fireplace surround, no tv and grey floor.
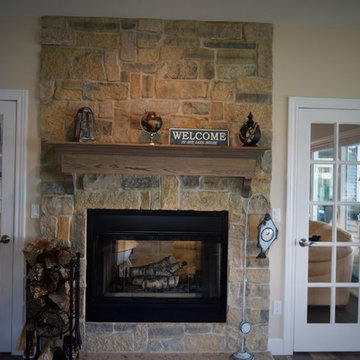
Faith Photos by Gail
Inspiration for an arts and crafts sunroom in Other with medium hardwood floors, a two-sided fireplace, a stone fireplace surround and brown floor.
Inspiration for an arts and crafts sunroom in Other with medium hardwood floors, a two-sided fireplace, a stone fireplace surround and brown floor.
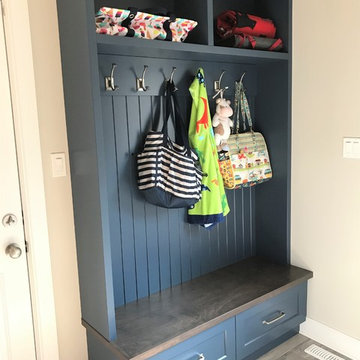
This bench creates an easy drop zone for a busy family.
Design ideas for an arts and crafts mudroom in Toronto with porcelain floors and grey floor.
Design ideas for an arts and crafts mudroom in Toronto with porcelain floors and grey floor.
53,742 Grey Arts and Crafts Home Design Photos
8



















